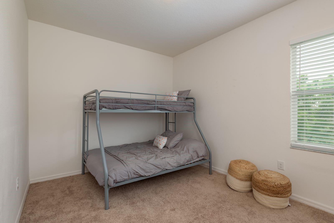
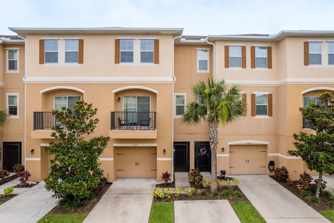
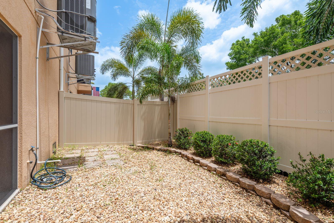
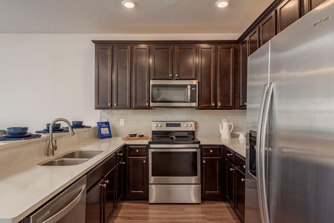
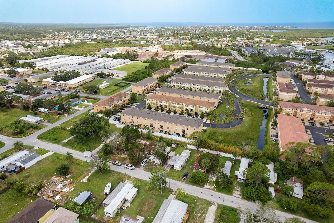
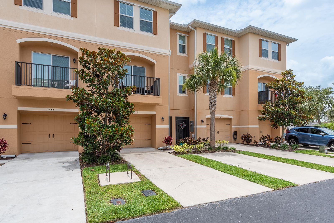
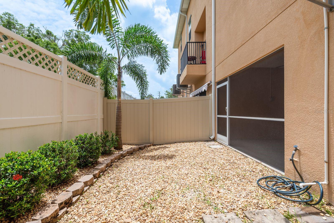
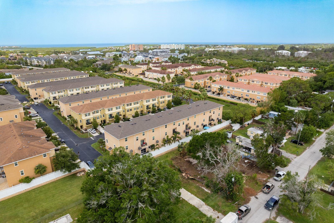
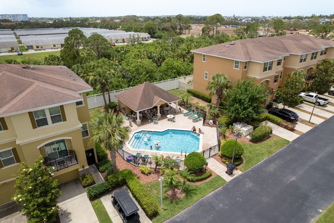
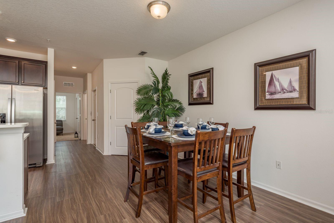
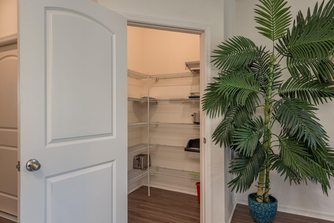
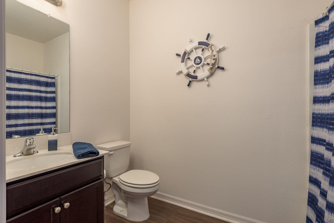
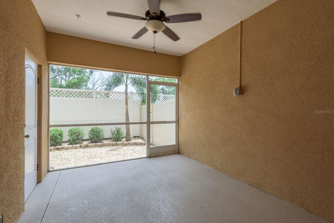
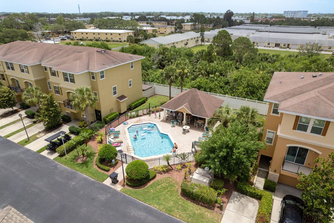
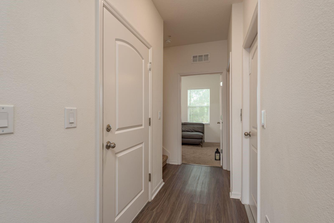
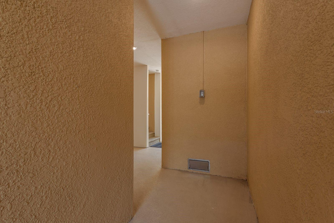
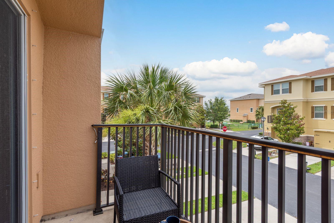
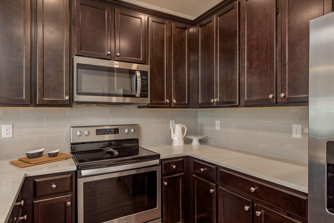
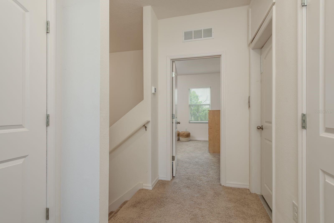
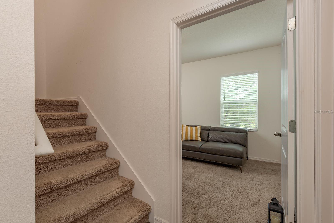
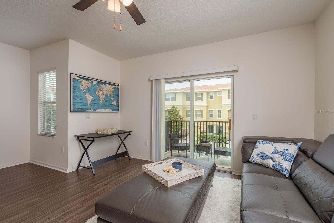
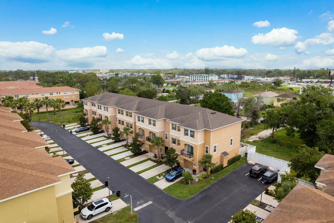
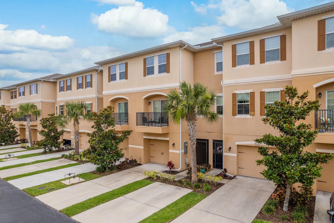
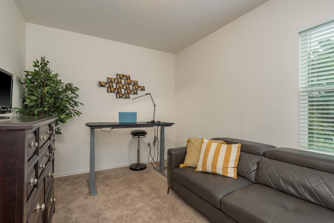
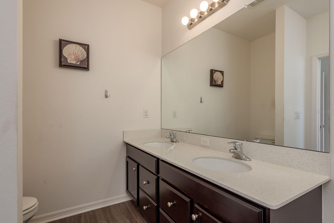
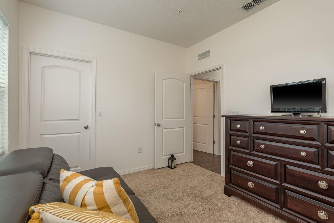
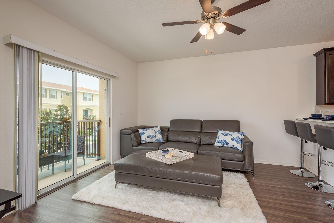
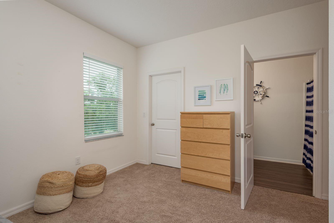
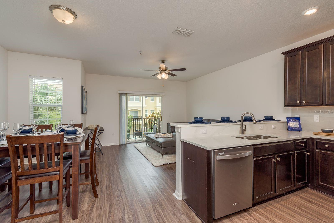
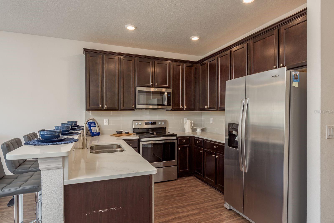
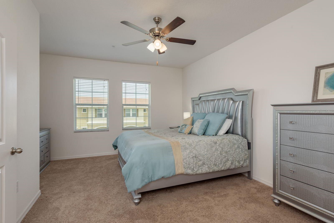
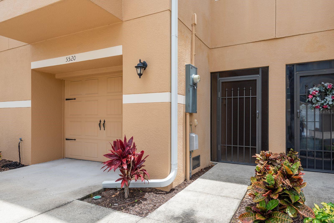
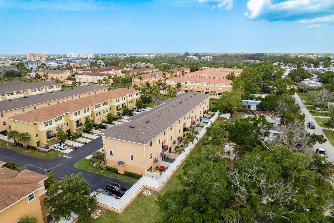
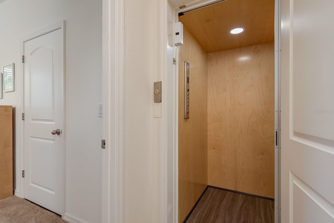
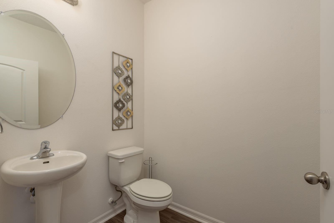
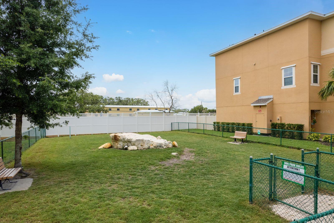
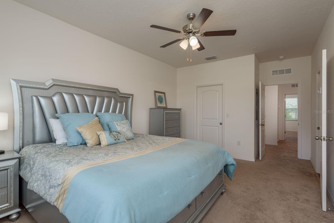
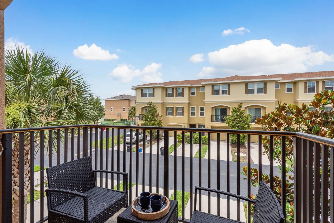
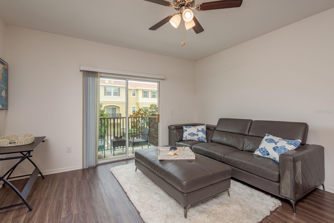
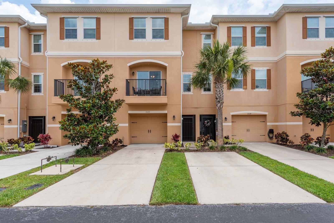
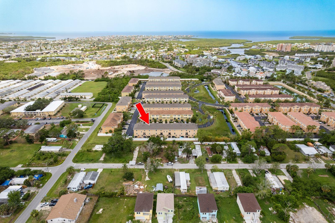
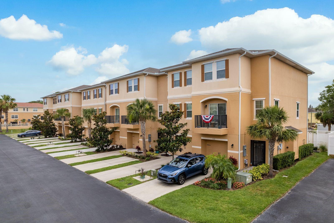
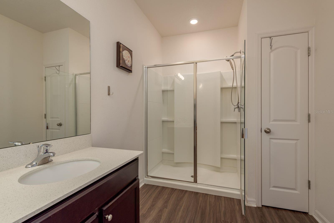
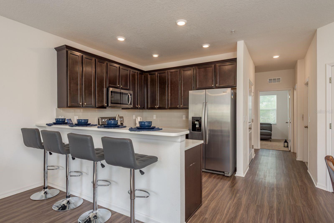
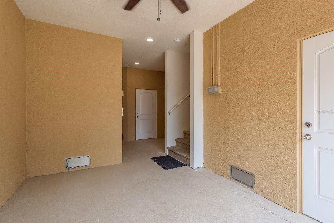
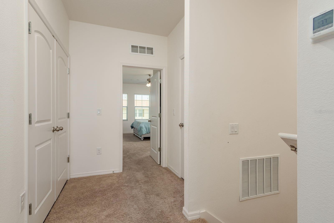
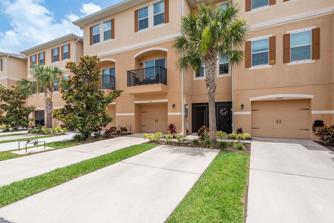
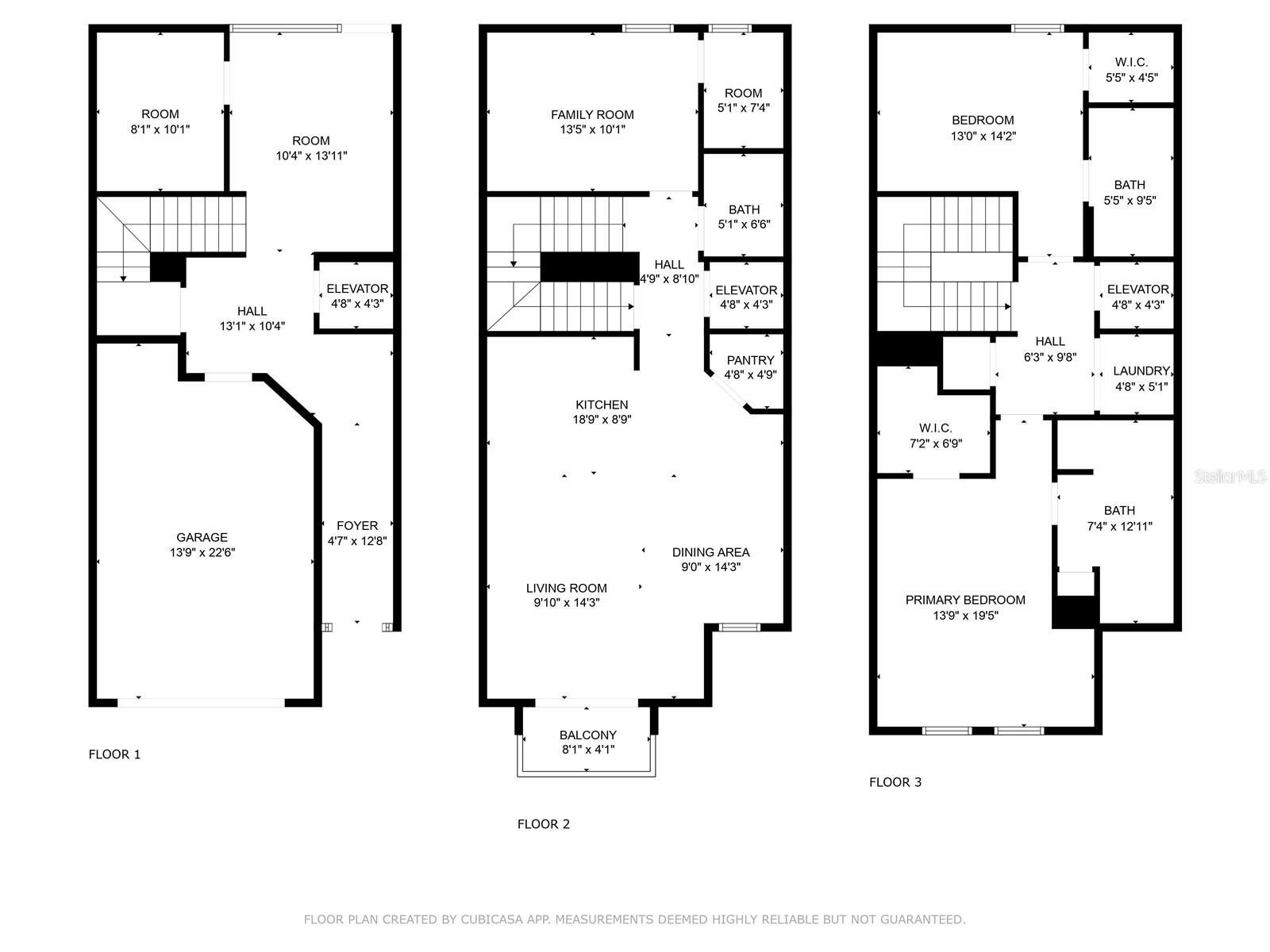
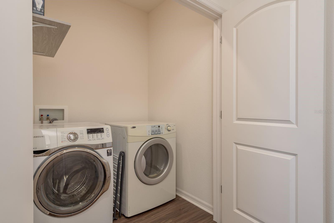
Active
5520 WHITE MARLIN CT
$299,000
Features:
Property Details
Remarks
Coastal 3-Bedroom Townhome in Sea Forest Beach Club – Private Elevator & Beach Access! Welcome to resort-style living in the desirable Sea Forest Beach Club community! This beautifully designed 3-bedroom, 2.5-bathroom townhome offers 1,652 sq. ft. of comfortable living space, a 1-car garage, and a private elevator—all just minutes from the Gulf. The open floor plan features a modern kitchen with granite countertops, stainless steel appliances, a walk-in pantry, and a spacious balcony perfect for enjoying the coastal breeze. Each of the three bedrooms has its own walk-in closet, with the primary and secondary bedrooms located on the third floor, each featuring en suite bathrooms for added privacy and convenience. Enjoy the fenced-in backyard, ideal for pets or entertaining, and take advantage of the community’s two swimming pools, a large, gated dog park, and a fitness center. As a resident, you’ll also enjoy membership to the private Gulf Harbors Beach Club, included in your HOA fees. Boat docks with slips are available for rent or purchase through the Gulf Harbors community, making this the perfect home for boating enthusiasts. Don't miss this rare opportunity to live the Florida coastal lifestyle—schedule your private tour today!
Financial Considerations
Price:
$299,000
HOA Fee:
265
Tax Amount:
$6243
Price per SqFt:
$180.99
Tax Legal Description:
SEA FOREST BEACH CLUB TOWNHOMES PB 48 PG 92 BLOCK A LOT 8
Exterior Features
Lot Size:
1226
Lot Features:
N/A
Waterfront:
No
Parking Spaces:
N/A
Parking:
Driveway, Garage Door Opener, Ground Level, Guest
Roof:
Shingle
Pool:
No
Pool Features:
N/A
Interior Features
Bedrooms:
3
Bathrooms:
3
Heating:
Central
Cooling:
Central Air
Appliances:
Dishwasher, Disposal, Dryer, Electric Water Heater, Microwave, Range, Refrigerator, Washer
Furnished:
No
Floor:
Ceramic Tile
Levels:
Three Or More
Additional Features
Property Sub Type:
Townhouse
Style:
N/A
Year Built:
2018
Construction Type:
Block, SIP (Structurally Insulated Panel), Stucco
Garage Spaces:
Yes
Covered Spaces:
N/A
Direction Faces:
North
Pets Allowed:
No
Special Condition:
None
Additional Features:
Sliding Doors
Additional Features 2:
Please contact HOA management to confirm lease restrictions
Map
- Address5520 WHITE MARLIN CT
Featured Properties