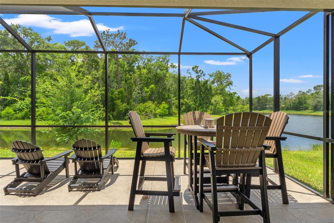
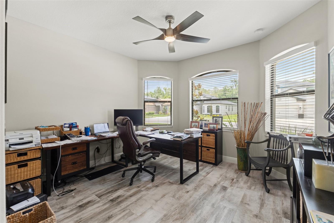
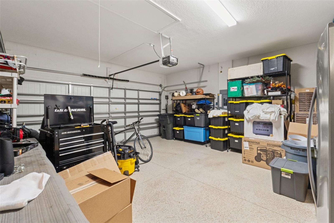
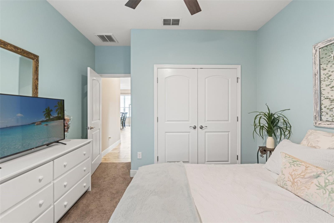
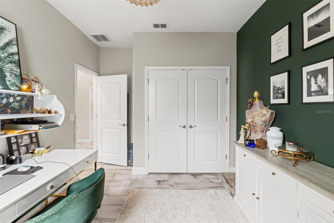
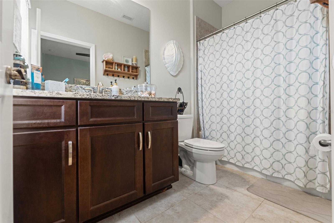
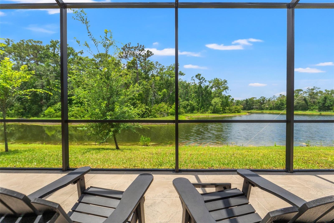
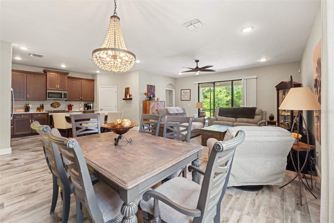
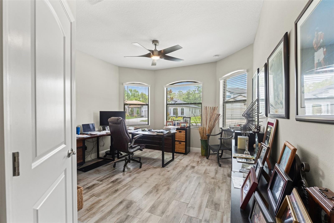
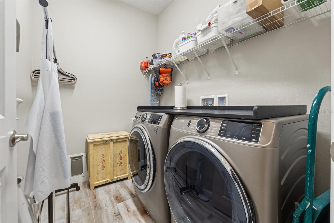
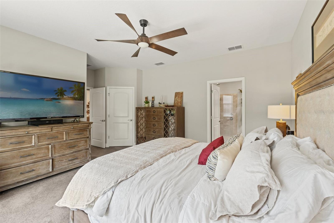
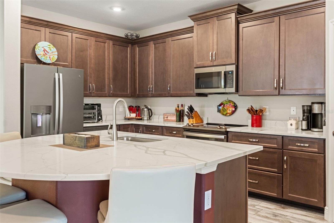
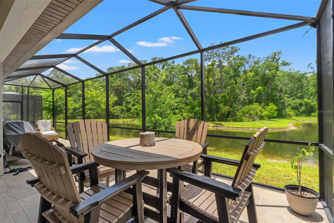
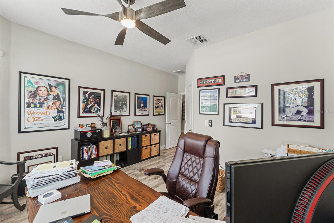
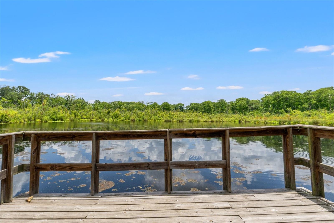
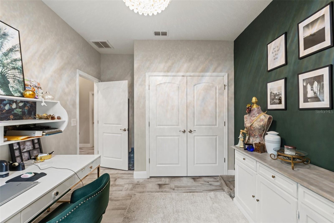
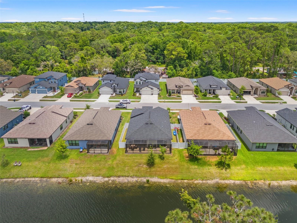
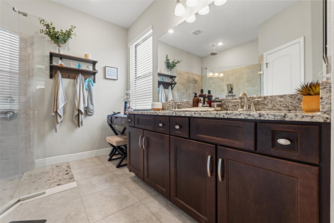
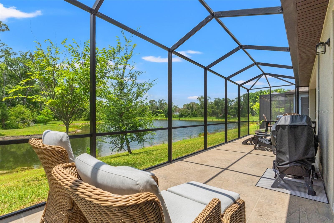
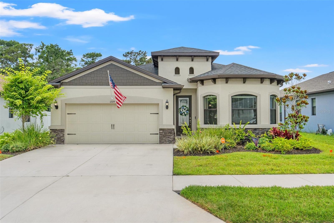
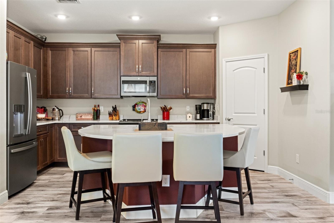
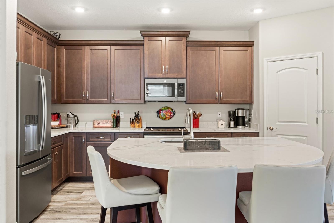
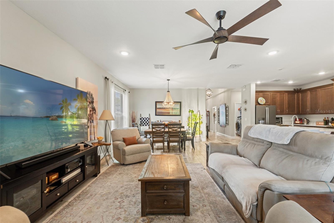
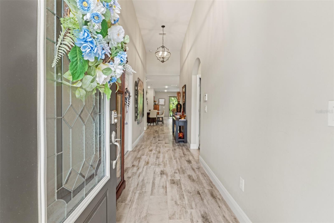
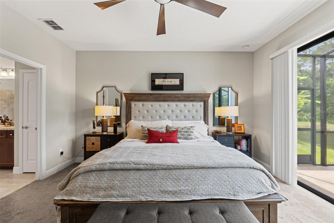
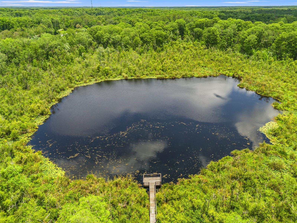
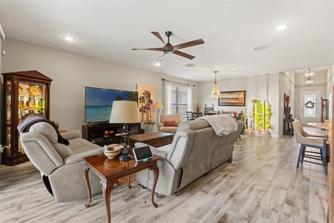
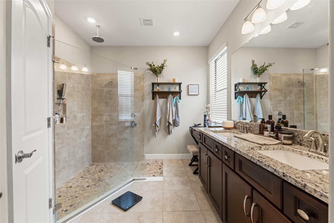
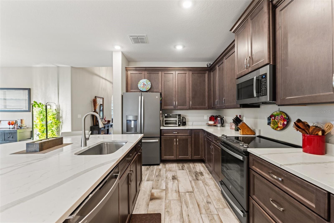
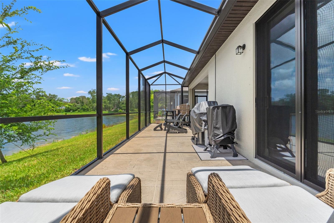
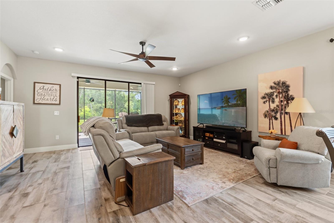
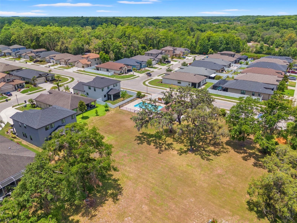
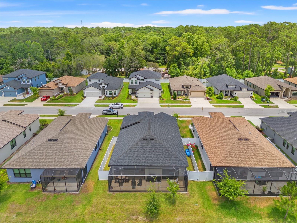
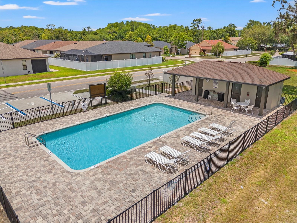
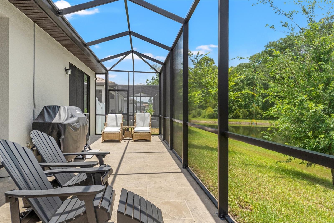
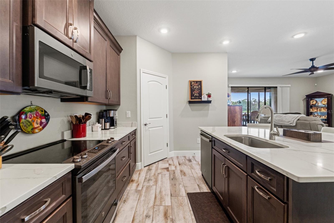
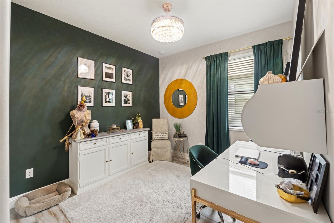
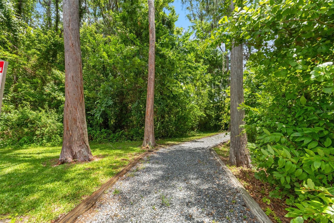
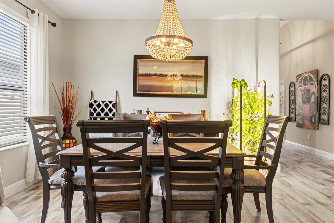
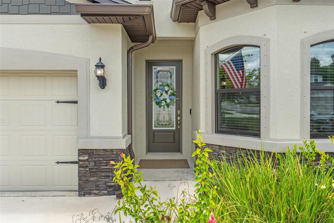
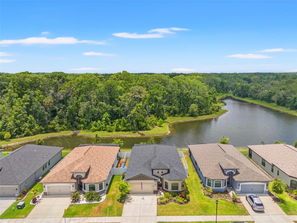
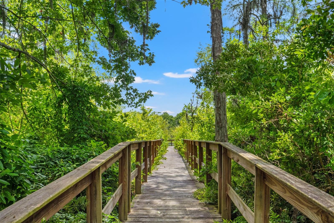
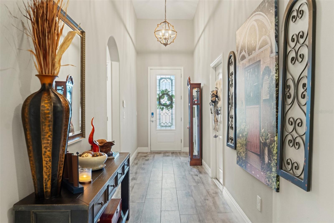
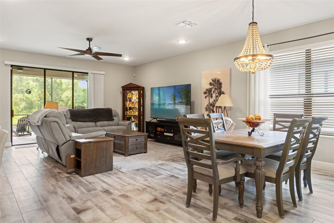
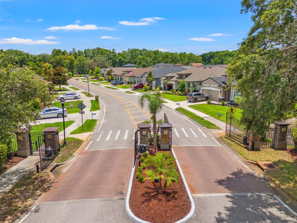
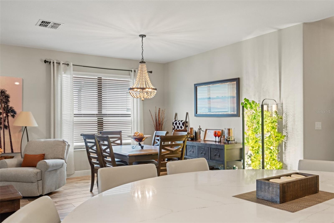
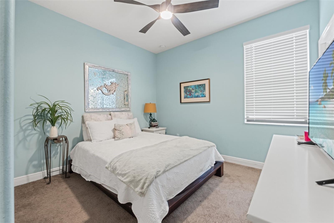
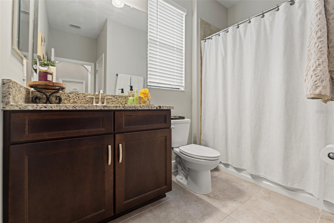
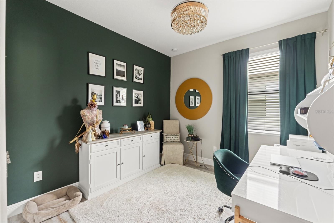
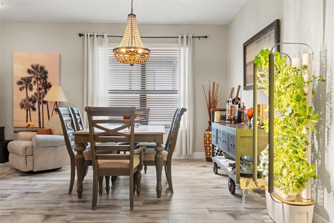
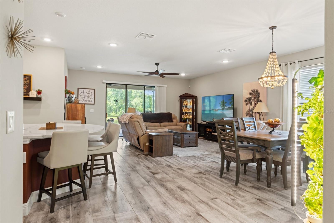
Active
11579 WEAVER HOLLOW RD
$540,000
Features:
Property Details
Remarks
This Luxury home has it all. Florida living at its finest. This beautiful Salerno home has architectural detailing from the outside and through the entire home. The expansive family room/living room welcomes you with abundant natural light, creating an inviting ambiance for relaxation and entertainment. The bow windows in the front bedroom add character to the exterior and provide more space in the bedroom. The split plan provides the privacy needed for secondary bedrooms as well as the perfect placement of the primary suite. Relax in the large owner’s suite with dual walk-in closets and a spa-like bathroom with dual sinks, and an oversized, beautifully tiled shower, with full, seamless glass walls and upgraded wall pebble detail in the tile, don’t forget the overhead rain shower. The newly added sliding doors in the primary suite allow easy access to the beautiful lanai. Enjoy an open living space featuring a kitchen, dining area, and family room that leads to a screened lanai. The kitchen continues its unique architectural design with the rounded island that allows additional seating. The kitchen upper cabinets are 42" high, giving you optimum storage. The cabinets are upgraded with soft close, and the countertops are upgraded to quartz. The 2nd and 3rd guest rooms share a full bath with granite vanity tops, tiled floors and tub, while the 4th guest room has its own en-suite bathroom with the same features. The main living area has Wood look porcelain tile throughout. This beautiful home is complete with a two-car garage, easily accessible inside laundry room, and an upgraded, enlarged screened lanai overlooking the quiet and serene conservation, you will relax while watching the vast wildlife and enjoying the water views of the lake. The Rose Haven community has a gated entry, with a beautiful lakeside boardwalk, and community pool and cabana. There is NO CDD FEE, and a low HOA fee of $128 a month. This fee not only covers the pool, cabana, boardwalk, and entry gate, but also covers your trash pick-up and basic cable. Conveniently located just a few miles from the Suncoast Parkway for quick commute to Tampa, it is also close to shopping, parks, restaurants, and beaches. So, make sure this home is on your list to see!
Financial Considerations
Price:
$540,000
HOA Fee:
382.43
Tax Amount:
$3293.3
Price per SqFt:
$263.16
Tax Legal Description:
ROSE HAVEN PHASE 2 PB 84 PG 46 LOT 66
Exterior Features
Lot Size:
6050
Lot Features:
N/A
Waterfront:
No
Parking Spaces:
N/A
Parking:
N/A
Roof:
Shingle
Pool:
No
Pool Features:
N/A
Interior Features
Bedrooms:
4
Bathrooms:
3
Heating:
Central
Cooling:
Central Air
Appliances:
Dishwasher, Dryer, Microwave, Range, Refrigerator, Washer
Furnished:
No
Floor:
Carpet, Ceramic Tile, Tile
Levels:
One
Additional Features
Property Sub Type:
Single Family Residence
Style:
N/A
Year Built:
2022
Construction Type:
Block, Stucco
Garage Spaces:
Yes
Covered Spaces:
N/A
Direction Faces:
East
Pets Allowed:
Yes
Special Condition:
None
Additional Features:
Rain Gutters, Sidewalk, Sliding Doors
Additional Features 2:
Buyer and Buyer's Agent to verify all leasing restrictions with city and/or county.
Map
- Address11579 WEAVER HOLLOW RD
Featured Properties