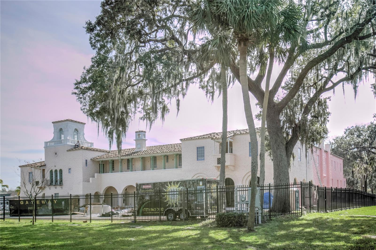









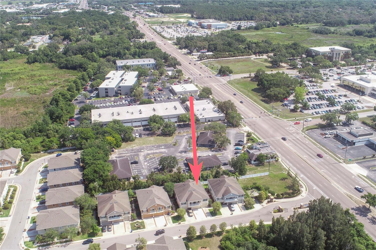


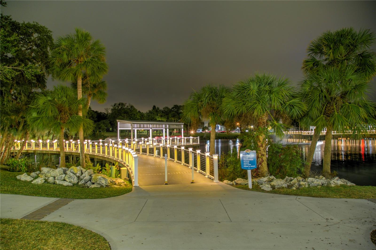

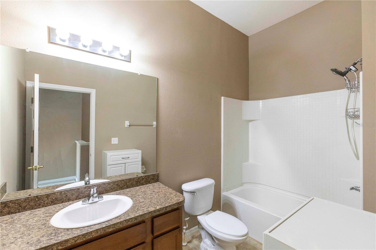

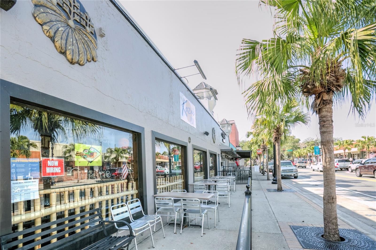

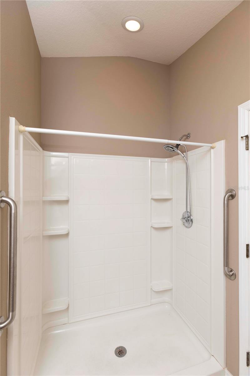







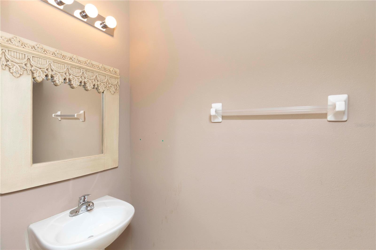
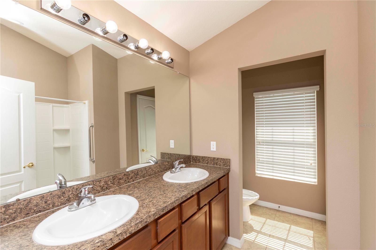





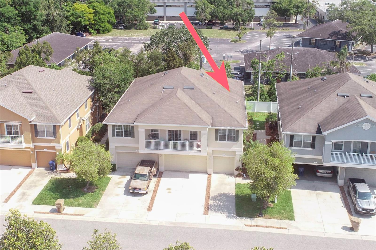
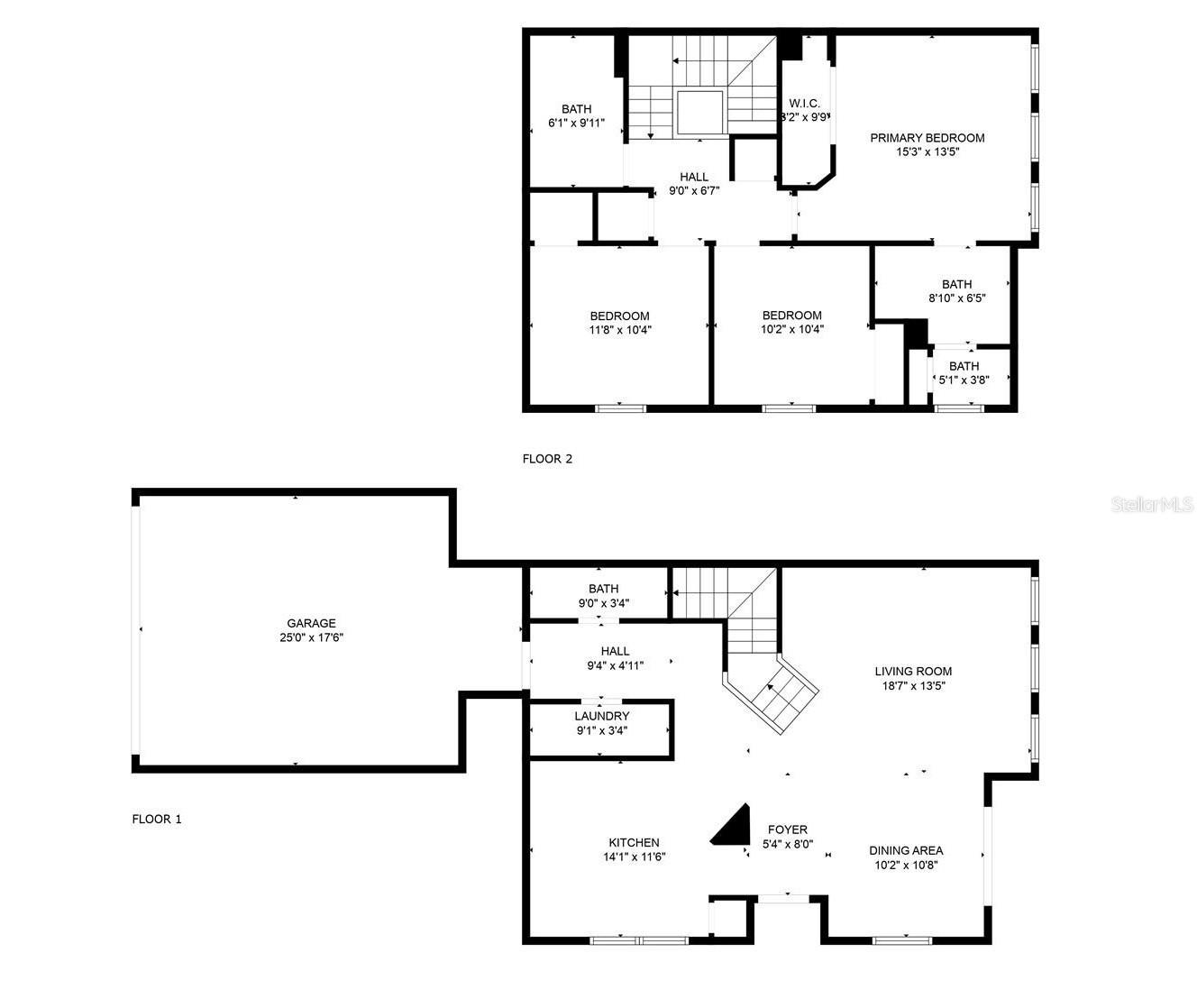






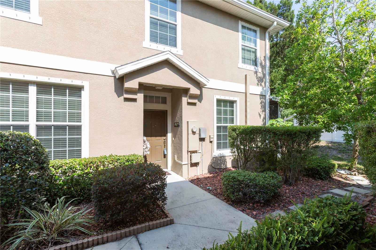
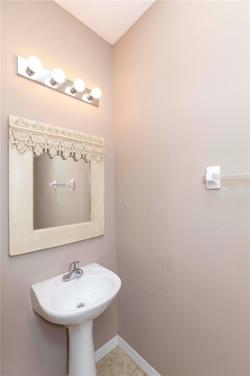
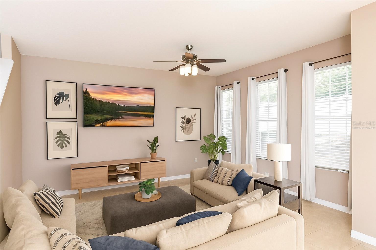

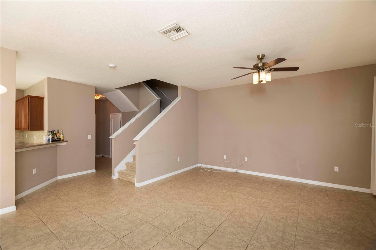
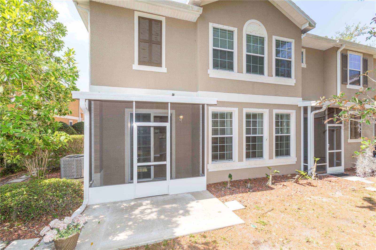



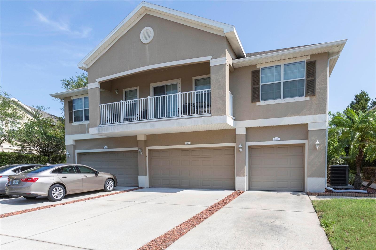
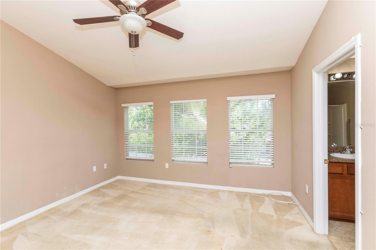



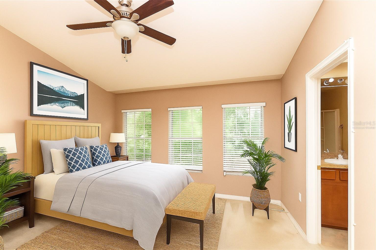


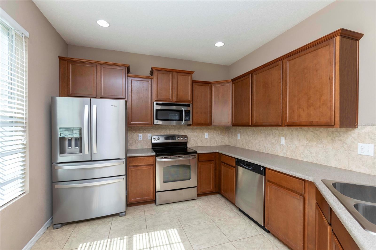


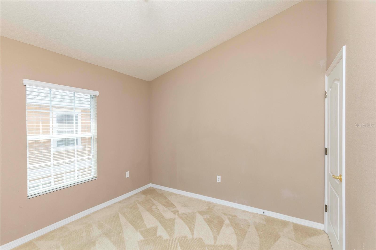
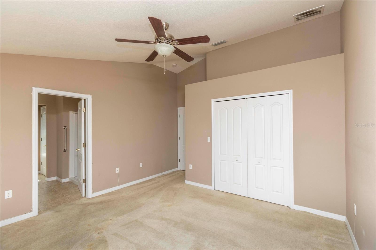

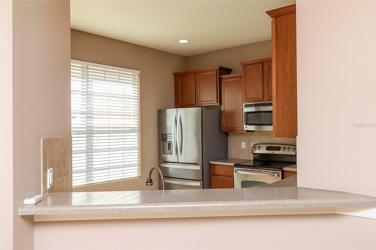
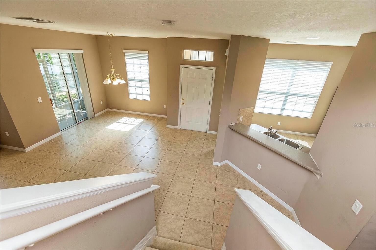




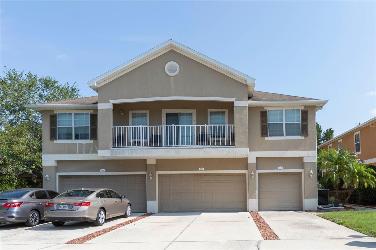
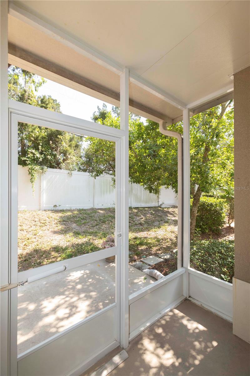










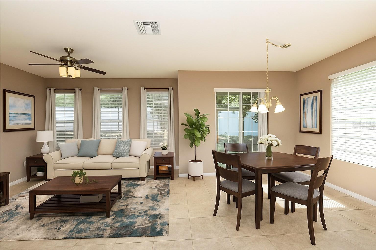

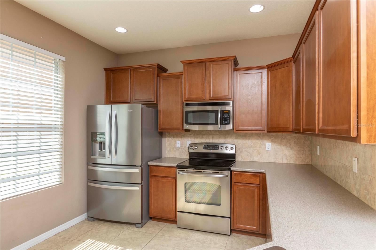



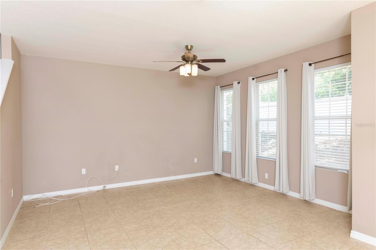

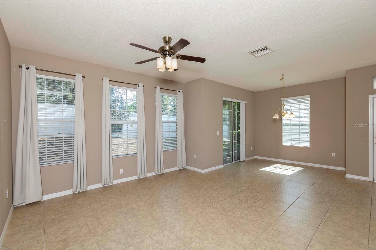



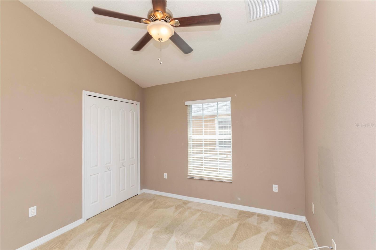


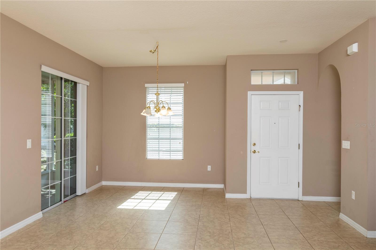





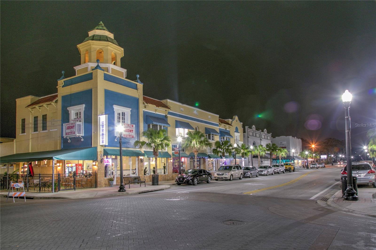






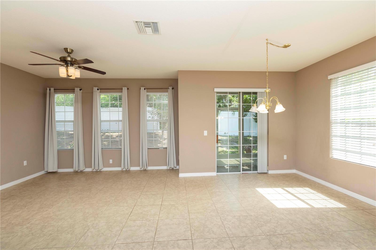




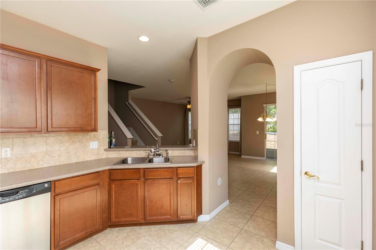







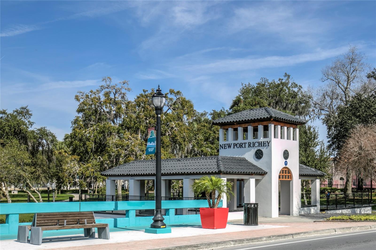



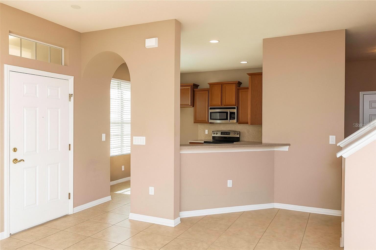



Active
8409 BLUE ROCK DR
$246,000
Features:
Property Details
Remarks
One or more photo(s) has been virtually staged. MOTIVATED OWNER! BRING YOUR BUYERS! EXTENDED WARRANTY UNTIL 07/2027!! This beautifully maintained townhome features 3 spacious bedrooms, 2.5 bathrooms, and a 2-car garage—truly a must-see! The upgraded kitchen 42" maple cabinets, stainless steel appliances, and a convenient breakfast bar. The open-concept family room, dining room, kitchen and foyer have tile throughout. Off of the dining room, sliding glass doors open to an outdoor screened in patio. An extra slab area is used for grilling and entertaining. The main level also includes a half bath and a laundry room for added convenience. Upstairs, the expansive primary suite impresses with vaulted ceilings, a dual-sink vanity, and a walk-in shower. Two additional generously sized bedrooms and a full bathroom complete the upper level. NEW ROOF is scheduled by the HOA by the end of the year. The HVAC is 4 years old. Conveniently located in beautiful New Port Richey, Close to the county building, shopping, restaurants, banking and medical facilities! Easy access to the Suncoast Parkway and Tampa International Airport! Don't miss your chance to see this exceptional home—schedule your showing today! LOW HOA and NO FLOOD ZONE!
Financial Considerations
Price:
$246,000
HOA Fee:
310
Tax Amount:
$1532.44
Price per SqFt:
$162.59
Tax Legal Description:
LITTLERIDGE A REPLAT PB 61 PG 076 LOT 74
Exterior Features
Lot Size:
862
Lot Features:
In County, Sidewalk, Paved
Waterfront:
No
Parking Spaces:
N/A
Parking:
N/A
Roof:
Shingle
Pool:
No
Pool Features:
N/A
Interior Features
Bedrooms:
3
Bathrooms:
3
Heating:
Central, Electric
Cooling:
Central Air
Appliances:
Dishwasher, Disposal, Electric Water Heater, Microwave, Range, Refrigerator
Furnished:
Yes
Floor:
Carpet, Tile
Levels:
Two
Additional Features
Property Sub Type:
Townhouse
Style:
N/A
Year Built:
2011
Construction Type:
Block, Stucco, Frame
Garage Spaces:
Yes
Covered Spaces:
N/A
Direction Faces:
North
Pets Allowed:
Yes
Special Condition:
None
Additional Features:
Sidewalk, Sliding Doors
Additional Features 2:
Confirm with HOA
Map
- Address8409 BLUE ROCK DR
Featured Properties