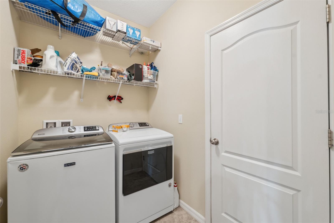
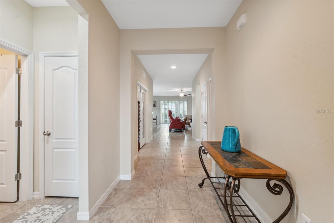
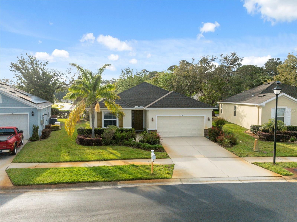
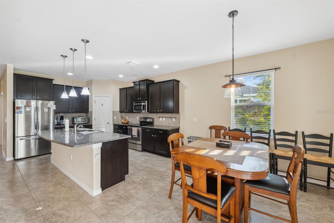
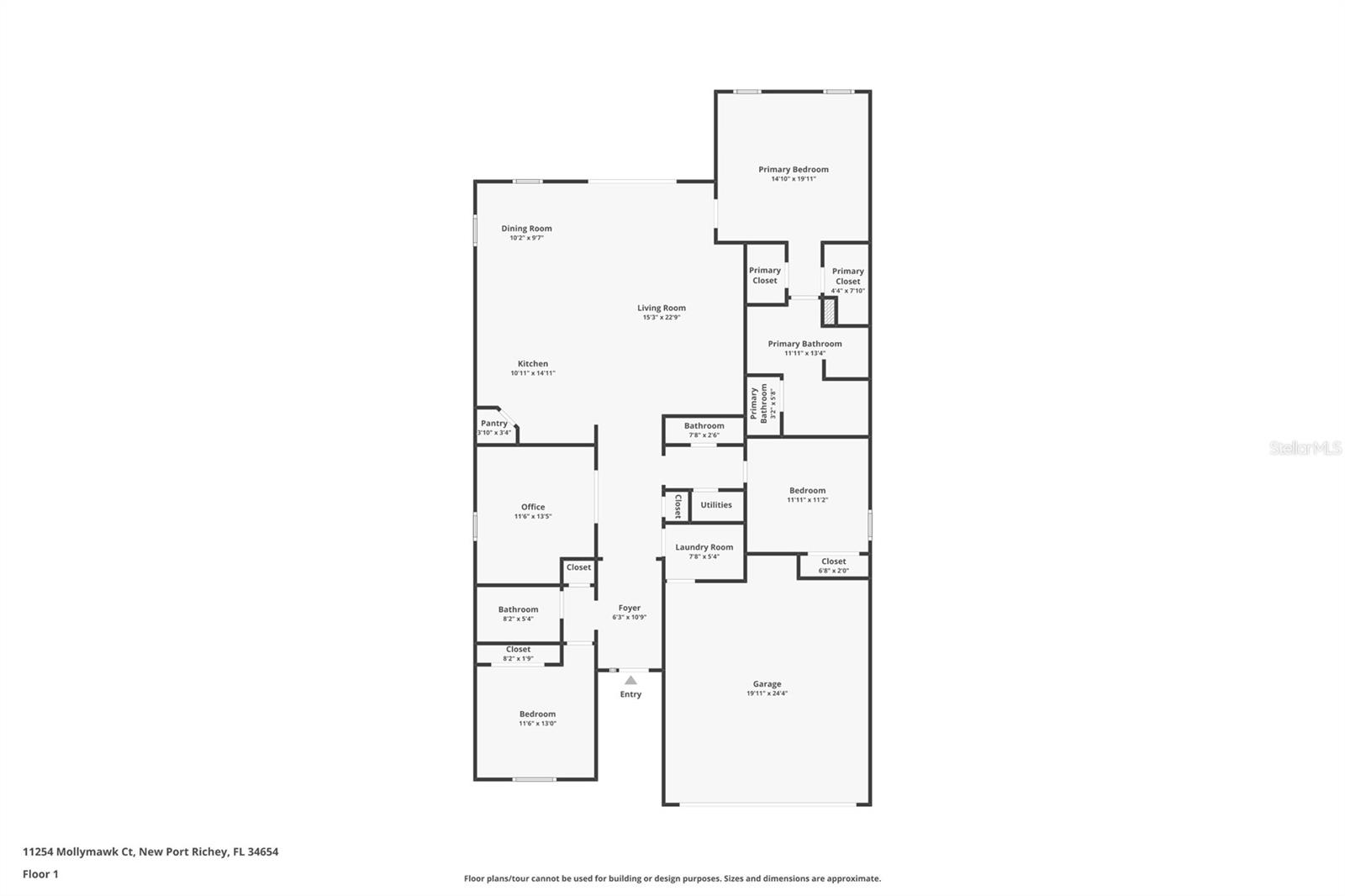
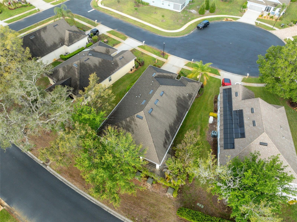
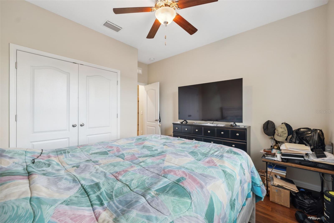
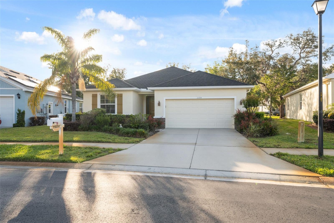
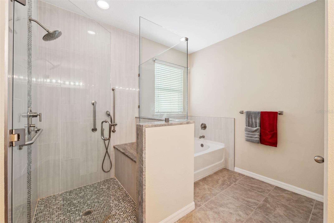
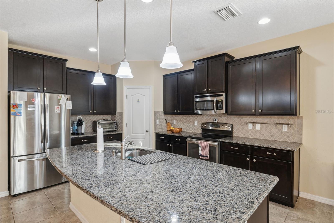
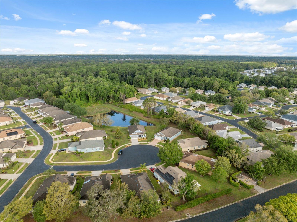
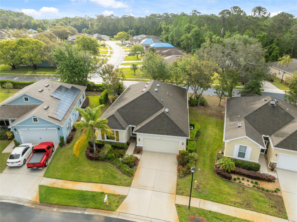
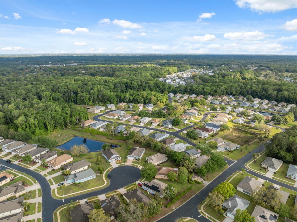
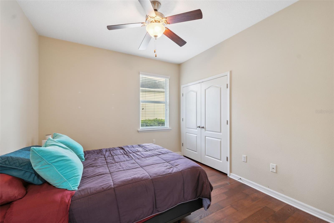
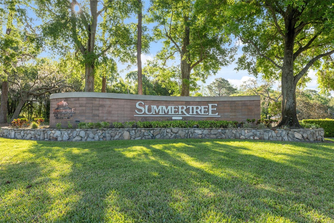
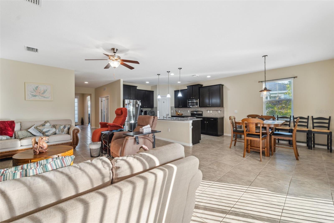
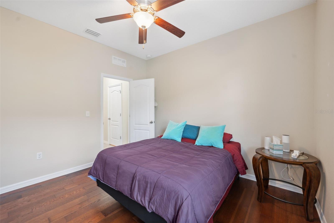
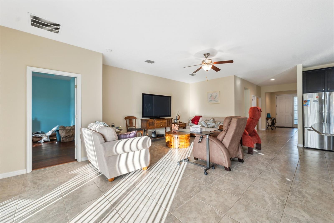
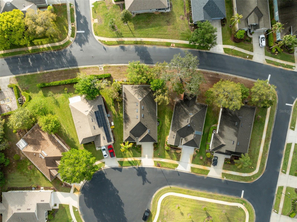
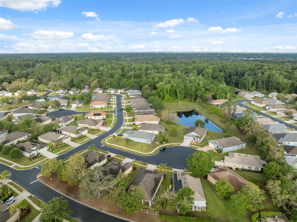
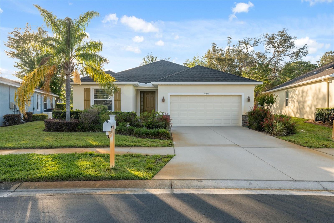
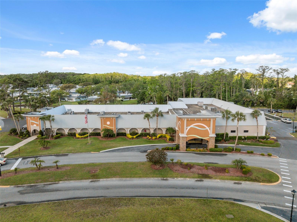
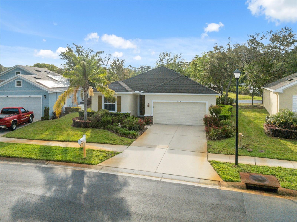
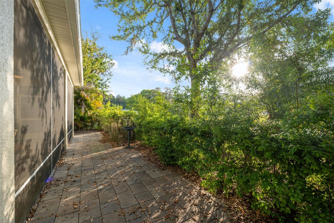
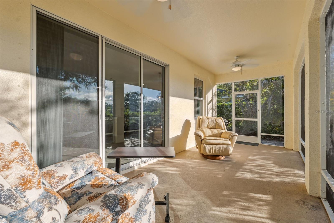
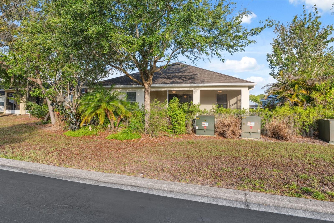
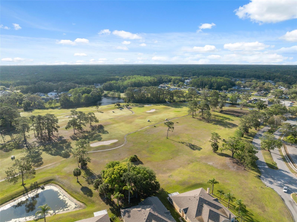
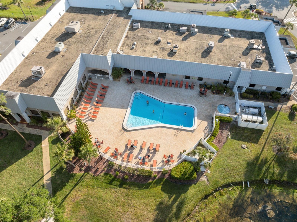
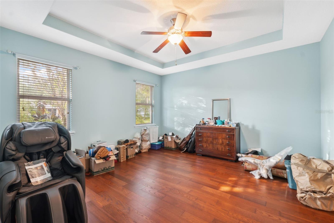
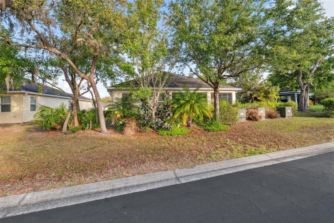
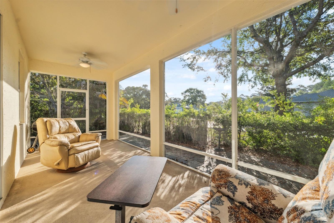
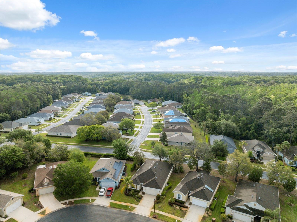
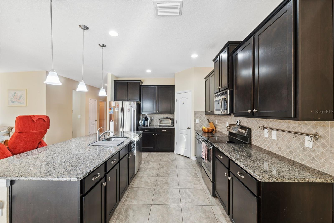
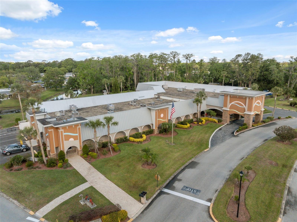
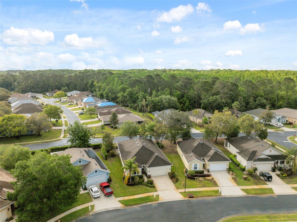
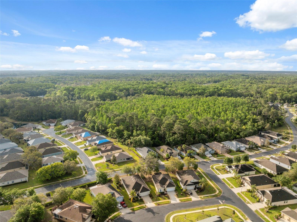
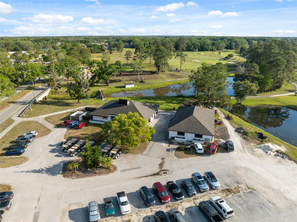
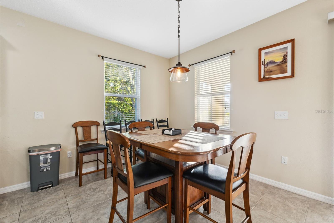
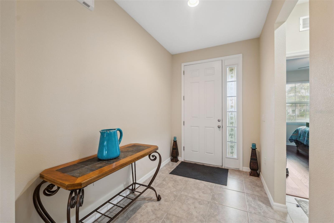
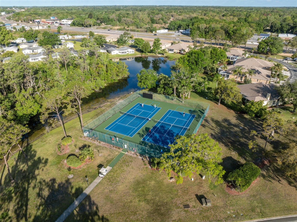
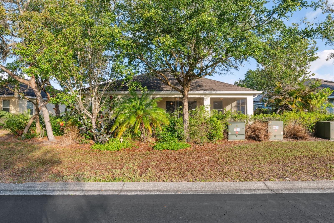
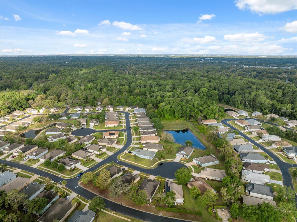
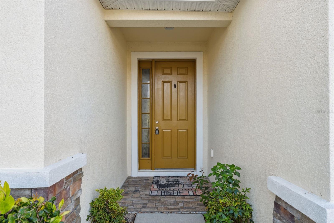
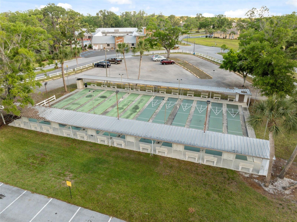
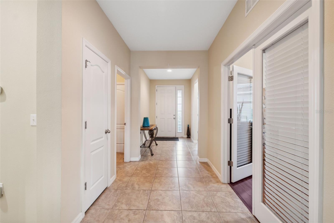
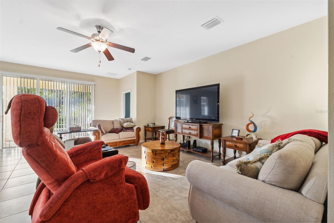
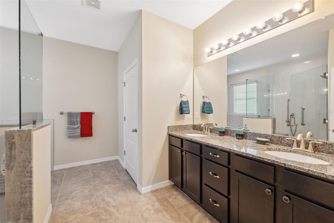
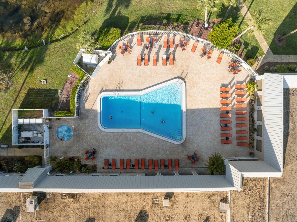
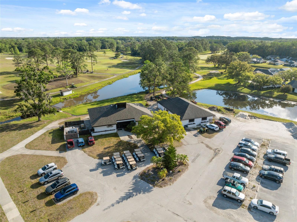
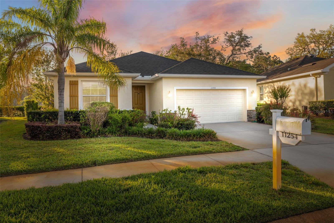
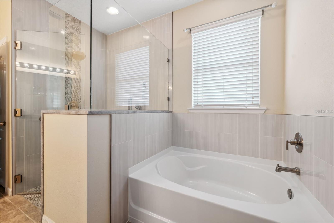
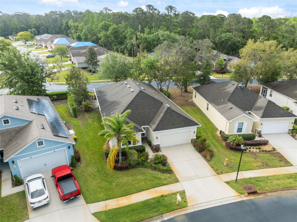
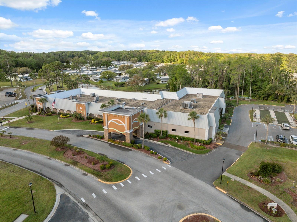
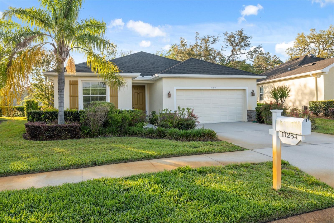
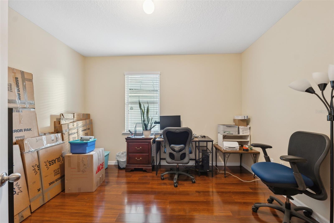
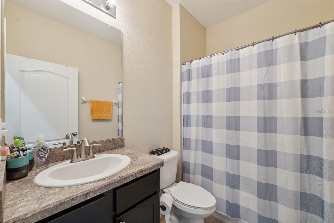
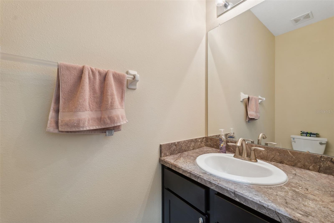
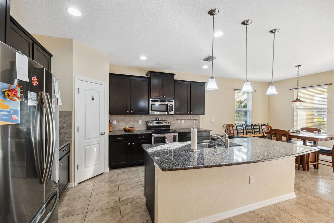
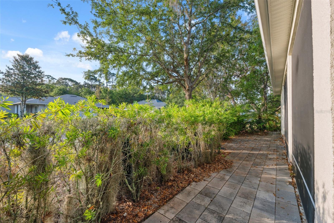
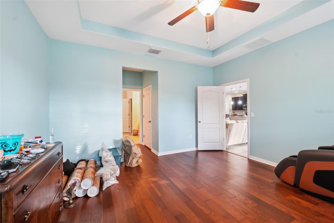
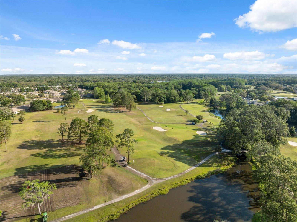
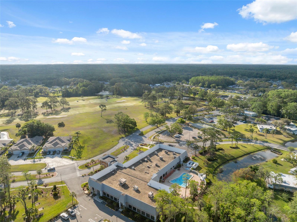
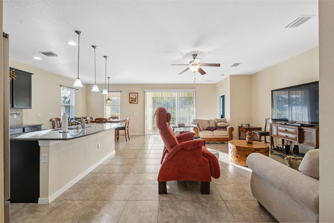
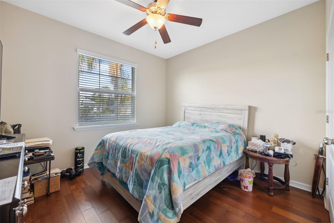
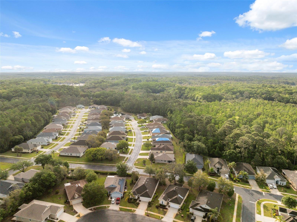
Active
11254 MOLLYMAWK CT
$384,000
Features:
Property Details
Remarks
Step into this warm and welcoming 3-bedroom, 2.5-bath Lantana model by D.R. Horton, set in the vibrant 55+ community of Cross Creek at Summertree. The open floor plan creates a seamless connection between the kitchen, dining, and living areas, offering a spacious and airy feel that’s perfect for entertaining or relaxing at home. The kitchen is a true centerpiece, featuring 42" upper cabinets, granite countertops, a decorative backsplash, a closet pantry, and a large island ideal for casual dining and social gatherings. A thoughtfully designed split-bedroom layout ensures privacy, placing the primary suite apart from the guest rooms. The primary retreat includes tray ceilings, two walk-in closets, dual vanities, a walk-in shower, and a luxurious garden tub. Two additional bedrooms, connected by a full bath, provide space for guests or hobbies, and a separate flex room makes a great office or cozy den. Step outside to a screened lanai overlooking a peaceful backyard garden that creates the feel of a secluded outdoor haven—perfect for morning coffee or evening relaxation. With a combination of durable manufactured wood and ceramic tile flooring throughout, this home is both stylish and practical. The HOA includes exterior maintenance, painting, cable, and WiFi for easy, low-stress living. As part of the Summertree community, you'll enjoy access to a clubhouse, heated pool, fitness center, billiards, tennis and pickleball courts, bocce ball, and more. Just 5.3 miles away, Jay B. Starkey Wilderness Park invites exploration with miles of trails and picnic areas. Robert K. Rees Memorial Park, with its scenic beach and wildlife views, is just 10 miles from home, while the lively downtown New Port Richey area is only 8.5 miles away, offering riverfront dining, boutique shopping, and community events throughout the year.
Financial Considerations
Price:
$384,000
HOA Fee:
694
Tax Amount:
$4728
Price per SqFt:
$187.5
Tax Legal Description:
SUMMERTREE PARCEL 3B PB 57 PG 117 LOT 3
Exterior Features
Lot Size:
6997
Lot Features:
Cleared, Cul-De-Sac, Landscaped, Level, Near Golf Course, Near Public Transit, Sidewalk, Paved
Waterfront:
No
Parking Spaces:
N/A
Parking:
Driveway, Garage Door Opener, Ground Level
Roof:
Shingle
Pool:
No
Pool Features:
N/A
Interior Features
Bedrooms:
3
Bathrooms:
3
Heating:
Central, Electric
Cooling:
Central Air
Appliances:
Dishwasher, Disposal, Electric Water Heater, Exhaust Fan, Refrigerator, Water Softener
Furnished:
No
Floor:
Ceramic Tile, Hardwood
Levels:
One
Additional Features
Property Sub Type:
Single Family Residence
Style:
N/A
Year Built:
2015
Construction Type:
Block, Concrete, Stucco
Garage Spaces:
Yes
Covered Spaces:
N/A
Direction Faces:
Northwest
Pets Allowed:
Yes
Special Condition:
None
Additional Features:
Lighting, Rain Gutters, Sidewalk, Sliding Doors, Sprinkler Metered
Additional Features 2:
Buyer/Buyers agent to verify any lease restrictions.
Map
- Address11254 MOLLYMAWK CT
Featured Properties