
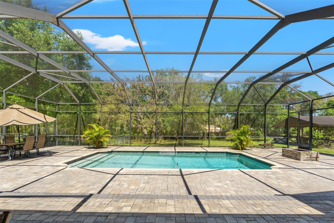
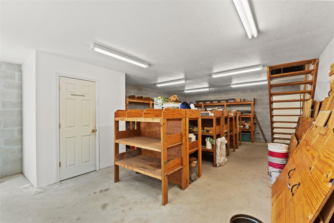
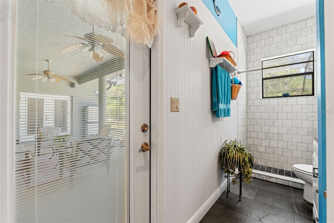
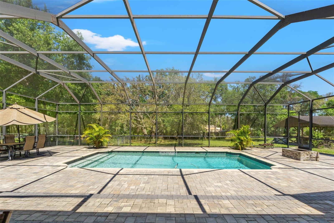
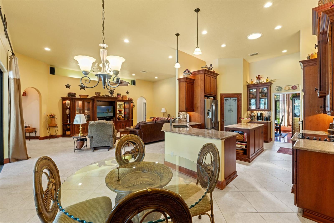
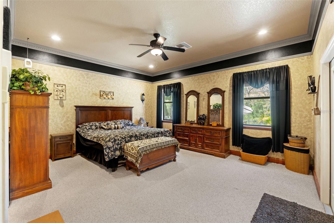
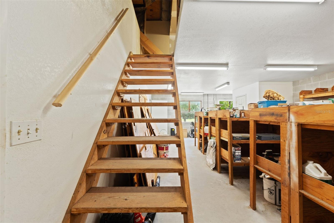
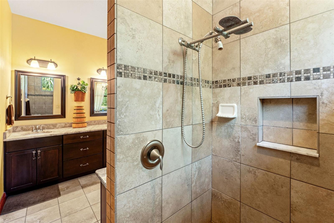
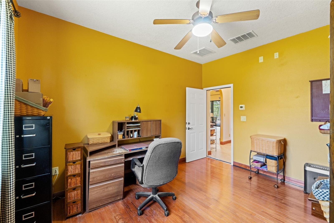
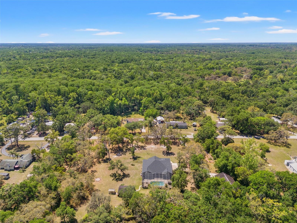
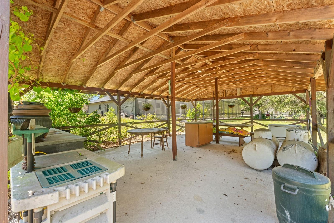
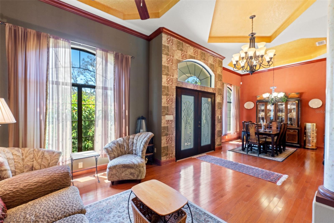
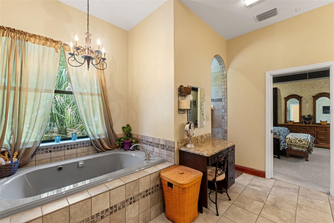
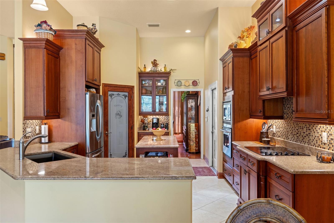
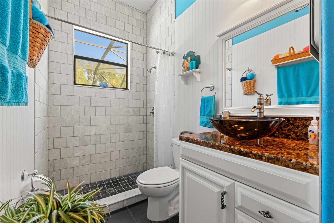
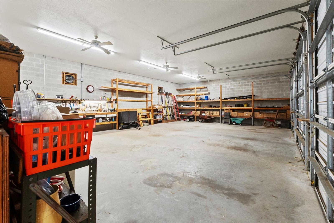
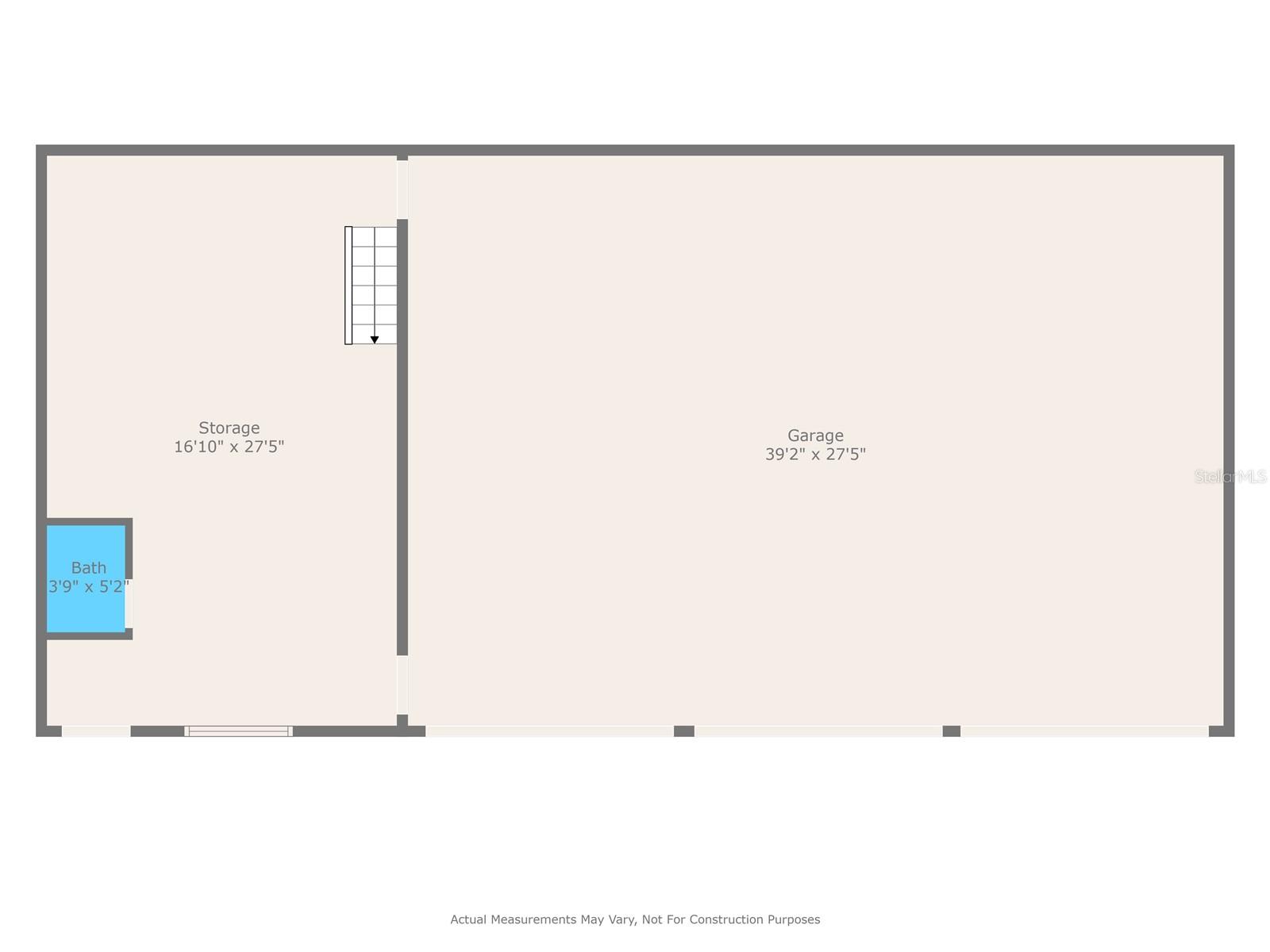
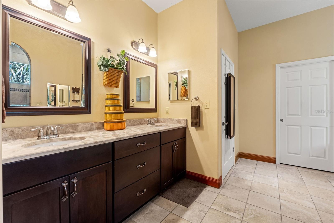
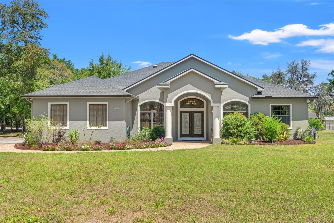
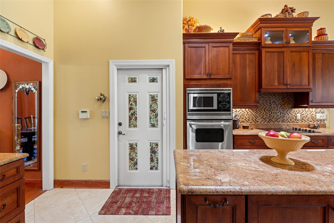
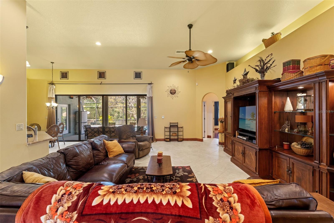
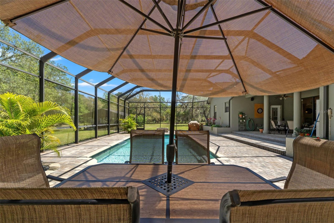
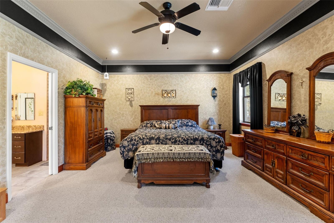
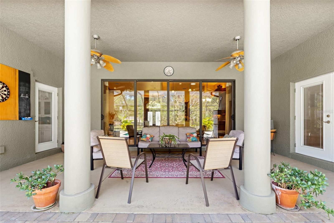
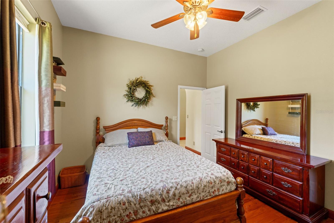
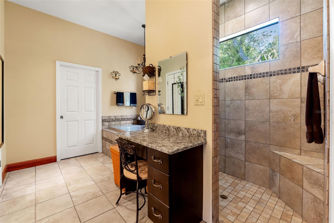
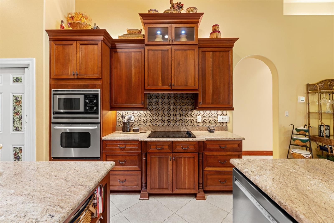
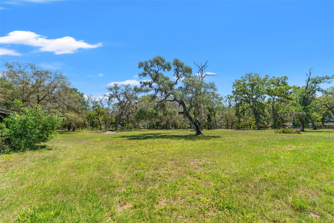
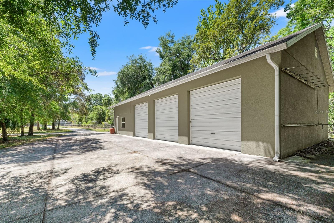
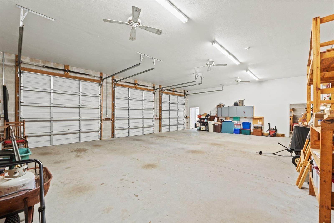
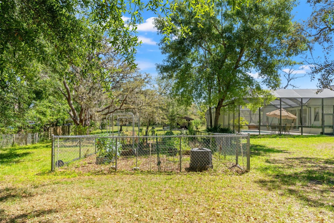
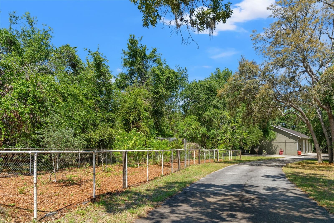
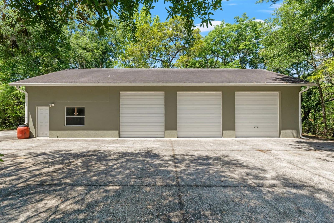
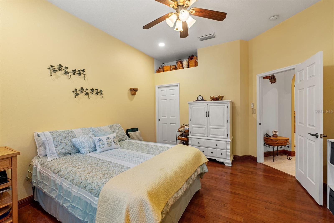
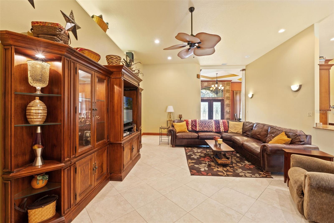
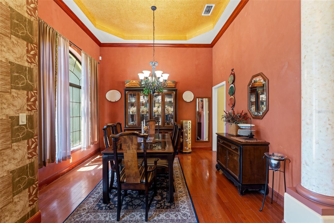
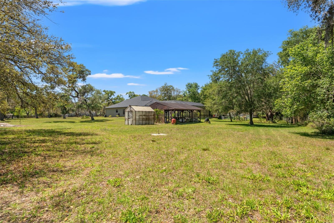
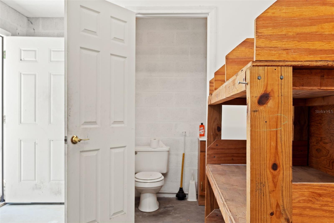
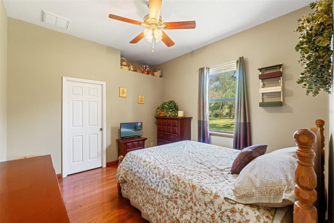
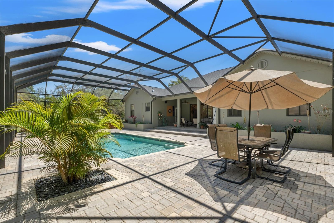

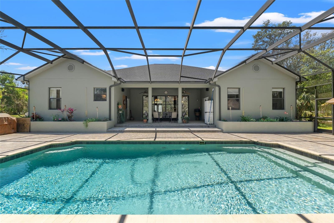
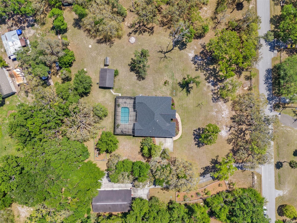
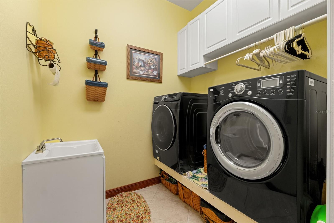
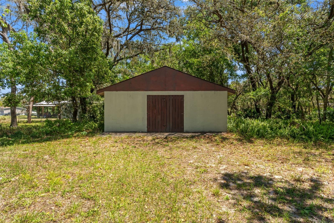
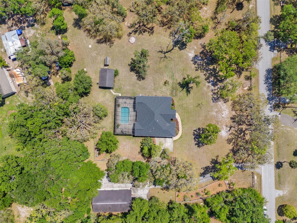
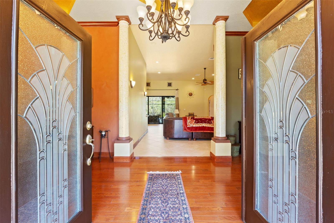
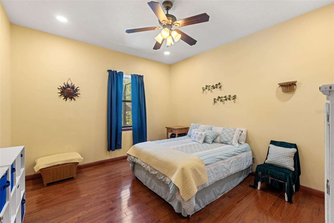
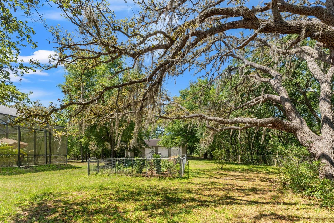
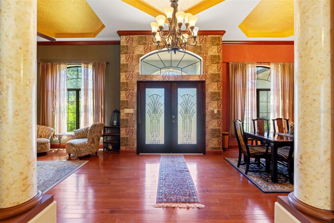
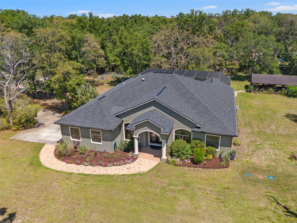
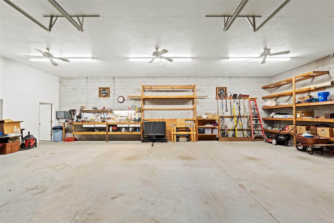
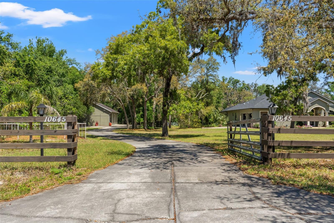
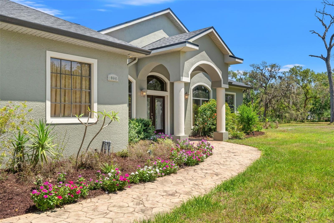
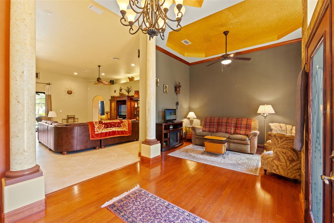
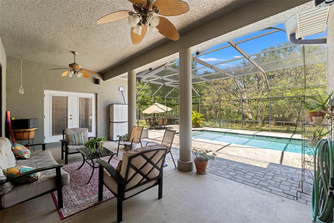
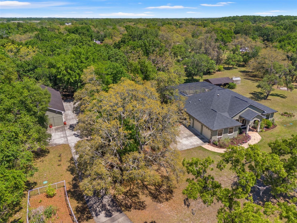
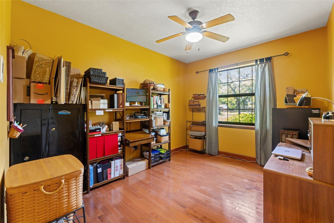
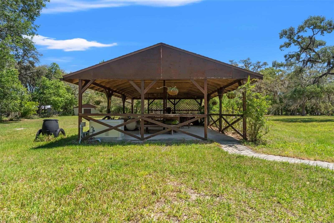
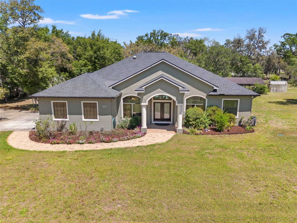
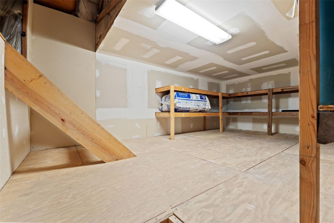
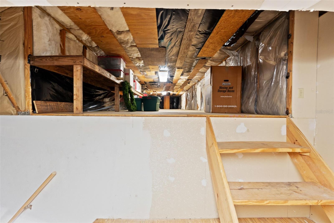
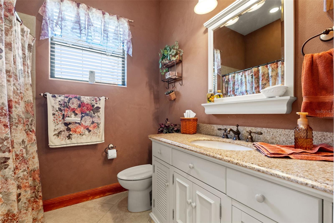
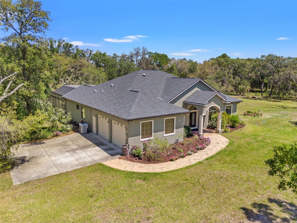
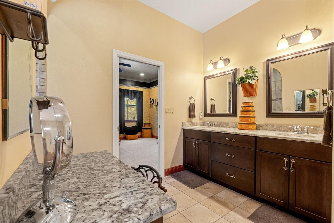
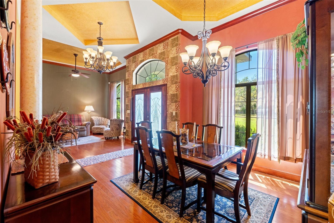
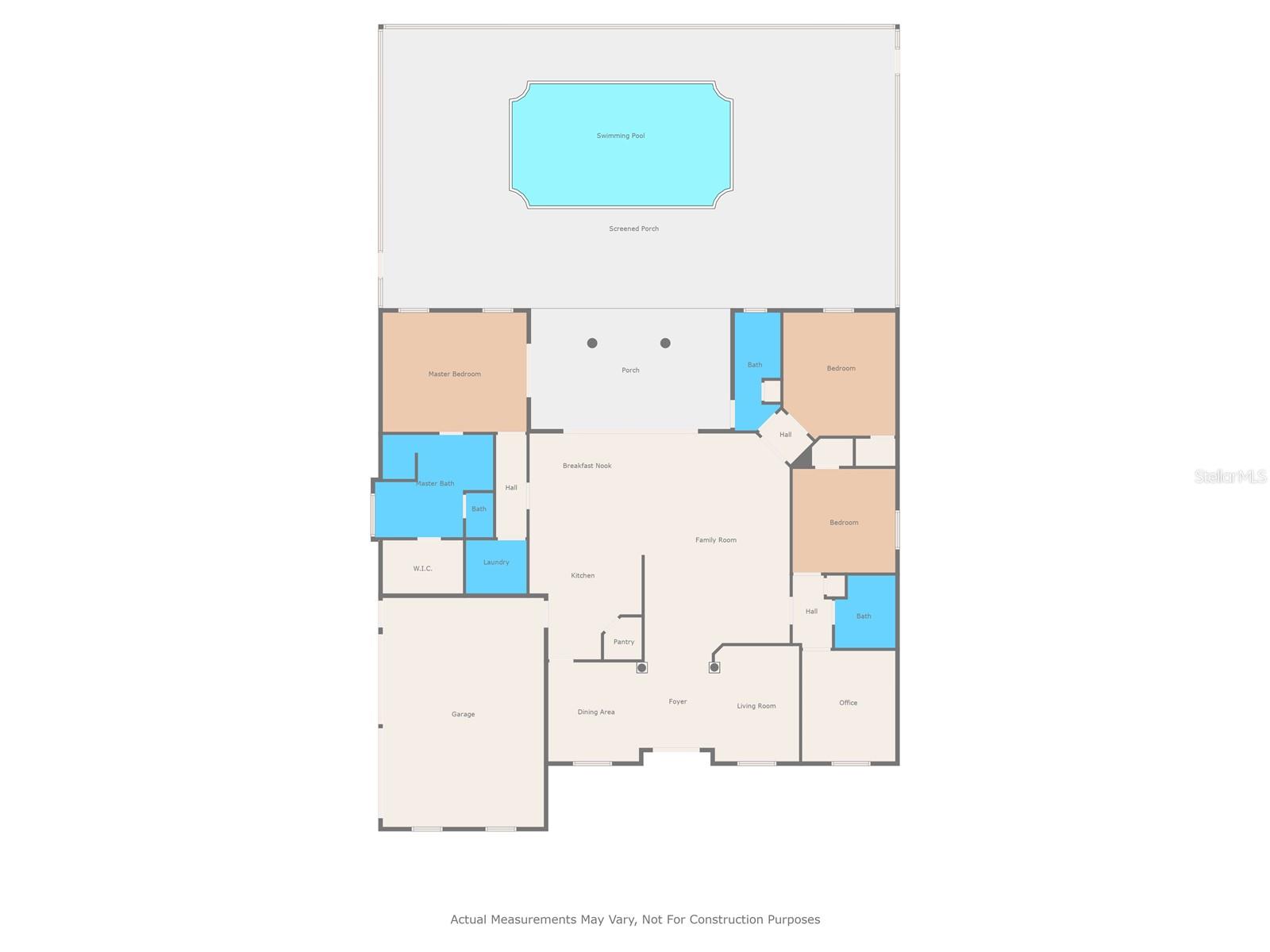
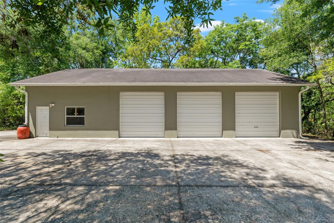
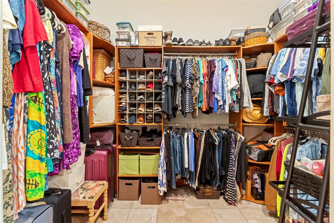
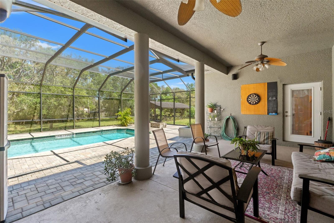
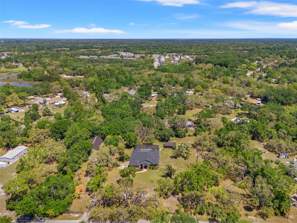
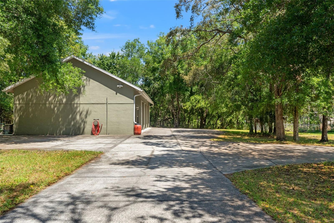
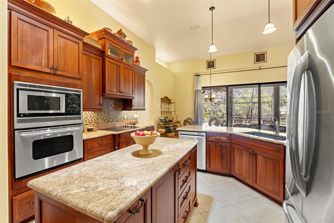
Active
10645 FAWN DR
$874,900
Features:
Property Details
Remarks
Back on the market, buyers financing fell through. Independent appraisal available upon request. This property has been professionally valued, reinforcing the rare opportunity it presents. Live. Work. Grow. Whether you're a contractor, business owner, car enthusiast, RV or boat lover—or someone who dreams of wide-open space with flexibility—this is the opportunity you've been waiting for. Set on 3.05 private, gated acres, this one-of-a-kind New Port Richey property offers a rare blend of residential comfort and functional versatility. At the heart of the property is a massive detached building where the current owner ran a thriving electrician business. Built for serious work, the 39x28 shop features three oversized roll-up doors, while the adjacent 17x28 inventory room includes a private bath. Two upper-level vented storage lofts provide extra space for tools, parts, or personal use. Whether you're running a business, restoring vehicles, storing equipment, or launching your next venture—this space works for you. The main residence offers over 2,700 square feet of well-designed living space. A double-door foyer opens to soaring 12-foot ceilings and an open-concept layout. The kitchen features wood cabinetry, stainless appliances, a large walk-in pantry, and seamless flow from the formal dining area to a cozy breakfast nook and oversized living room—perfect for entertaining or everyday comfort. The 17x14 primary suite is a true retreat, with a walk-in shower, spa-style heated tub, and private views of the surrounding acreage. On the guest side of the home, you'll find two well-positioned bedrooms and two full bathrooms—including one with direct pool access, ideal for guests or a potential mother-in-law suite. At the front of the home, a spacious bedroom and adjacent office share access to a full bath. The office also serves as a professionally built storm room, constructed with concrete block walls filled with poured concrete and capped by a solid concrete ceiling. With the addition of a closet, this flex space could easily convert into a true 4th bedroom. The salt-chlorine pool is wrapped in a paver deck with built-in planters, a fire pit, and a large shaded lanai—creating a private outdoor oasis. Additional features include a greenhouse, irrigated garden beds, a lawn equipment shed, and a covered outdoor shelter—perfect for hobby use, boat or tractor storage, or a future outdoor kitchen. The property is backed by a 22kw whole-house generator, powered by two nearly full 100-gallon propane tanks and connected to a 200-amp automatic transfer switch for uninterrupted power. A full security system with door and window alarms, six cameras, and DVR monitoring adds peace of mind. Zoned Agricultural Residential with no HOA, the possibilities are wide open. With easy access to the Suncoast Parkway, you’re positioned to serve clients across Tampa Bay—while enjoying quiet privacy at home. This is more than a home—it’s the one you've been waiting for. Schedule your private showing today.
Financial Considerations
Price:
$874,900
HOA Fee:
N/A
Tax Amount:
$4207.71
Price per SqFt:
$316.76
Tax Legal Description:
BEAR CREEK ESTATES UNIT TWO UNREC PLAT TRACT 145 DESC AS COM AT SW COR OF SEC 8 TH S89DEG28' 57"E ALG SOUTH LINE OF SEC 1000.00 FT TH NORTH 1981.30 FT TH WEST 2587.82 FT TO POB TH S01DEG40' 30"W 329.33 FT TH N88DEG19' 30"W 201.46 FT TH N01DEG40' 30"E 299.10 FT TH N83DEG08' 25"E 203.72 FT TO POB & TRACT 146 DESC AS COM AT SW COR OF SEC 8 TH S89DEG28' 57"E ALG SOUTH LINE OF SEC 1000.00 FT TH NORTH 2005.63 FT TH WEST 2385.56 FT TO POB TH S01DEG 40' 30"W 359.56 FT TH N88DEG 19' 30"W 201.46 FT TH N01 DEG 40' 30"E 329.33 FT TH N83DEG 08' 25"E 203.70 FT TO POB;SLY 25 FT OF TRACTS 145 & 146 RESERVED AS RD R/W OR 6162 PG 664
Exterior Features
Lot Size:
132691
Lot Features:
N/A
Waterfront:
No
Parking Spaces:
N/A
Parking:
N/A
Roof:
Shingle
Pool:
Yes
Pool Features:
In Ground, Salt Water
Interior Features
Bedrooms:
4
Bathrooms:
3
Heating:
Central, Electric, Heat Pump
Cooling:
Central Air
Appliances:
Built-In Oven, Cooktop, Dishwasher, Disposal, Electric Water Heater, Exhaust Fan, Ice Maker, Microwave, Refrigerator, Tankless Water Heater
Furnished:
No
Floor:
Tile
Levels:
One
Additional Features
Property Sub Type:
Single Family Residence
Style:
N/A
Year Built:
2008
Construction Type:
Block, Stucco
Garage Spaces:
Yes
Covered Spaces:
N/A
Direction Faces:
South
Pets Allowed:
No
Special Condition:
None
Additional Features:
Awning(s), French Doors, Garden, Lighting, Other, Outdoor Shower, Private Mailbox, Rain Barrel/Cistern(s), Rain Gutters, Sidewalk, Sliding Doors, Storage
Additional Features 2:
N/A
Map
- Address10645 FAWN DR
Featured Properties