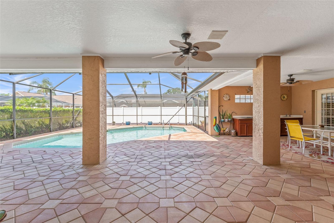
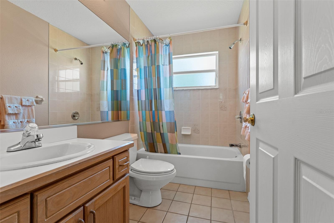
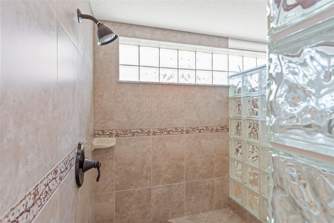
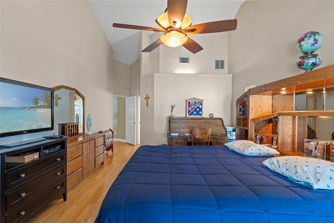
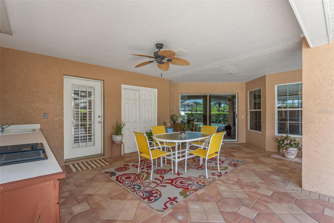
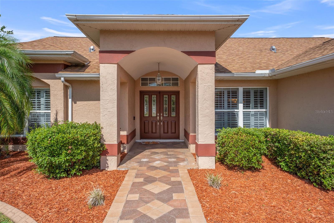
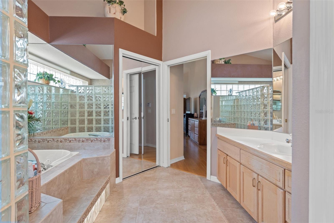
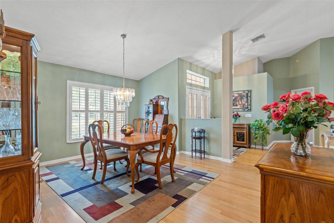
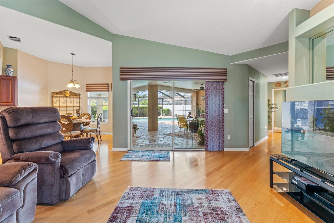
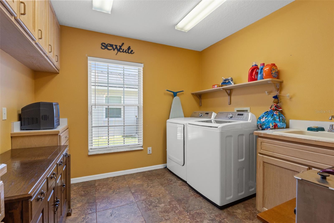
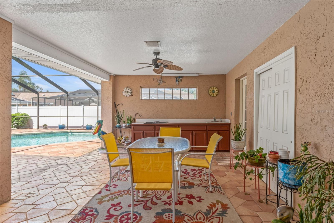
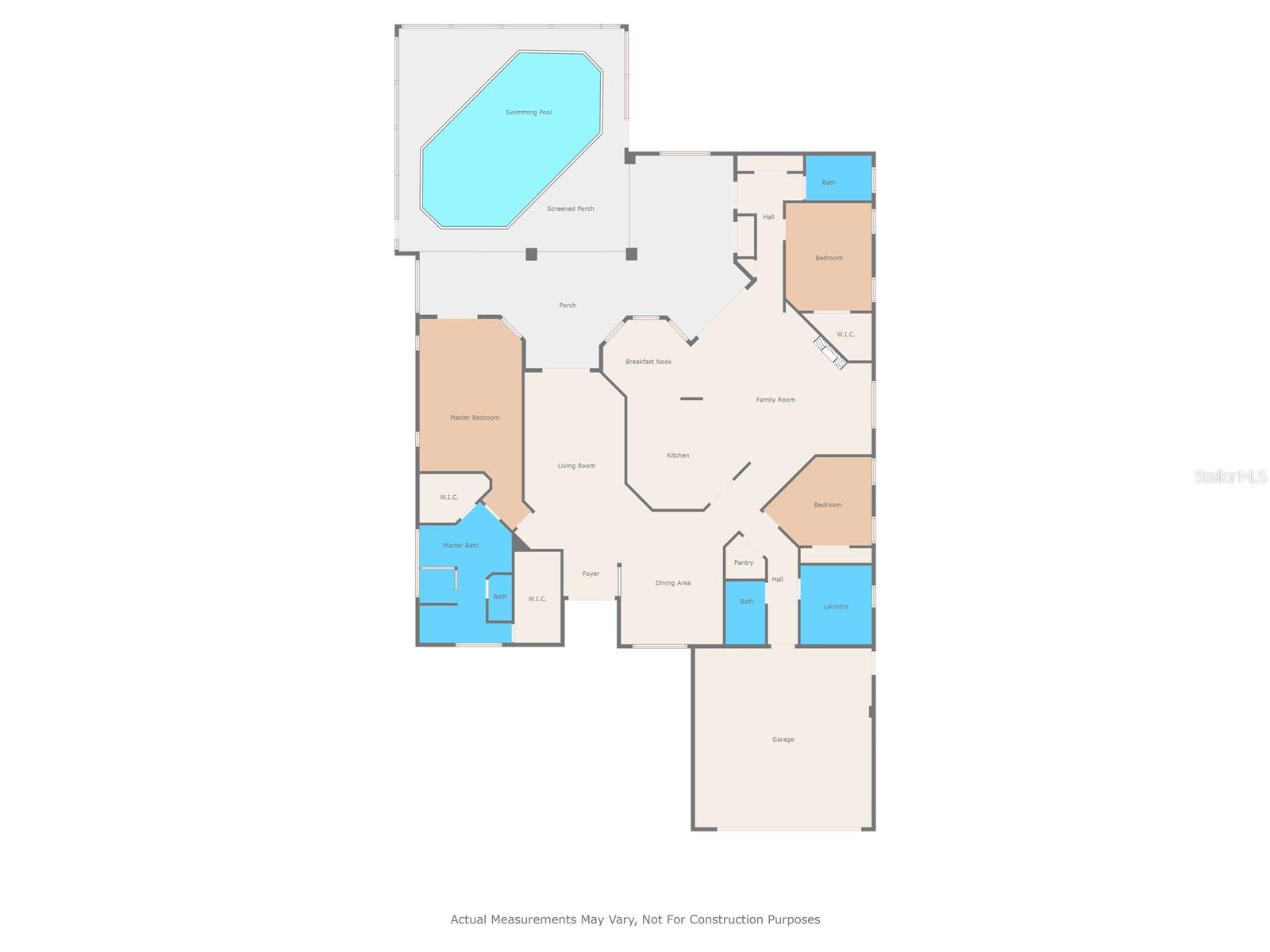
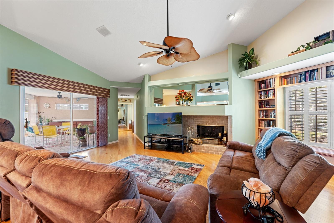
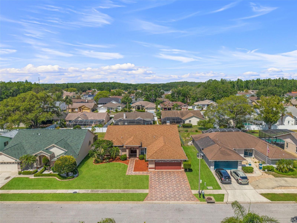
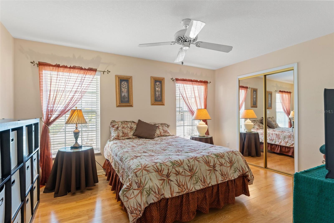
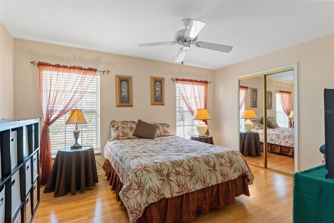
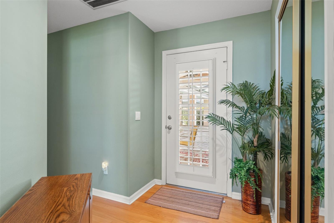
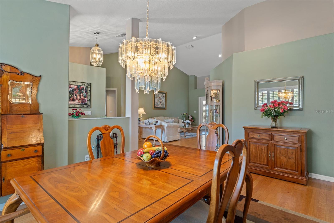
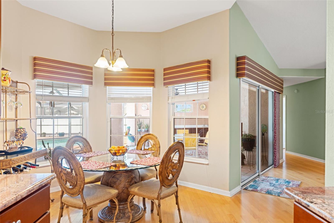
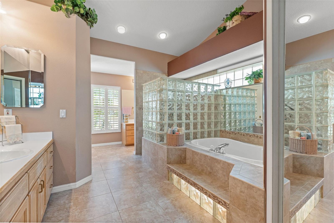
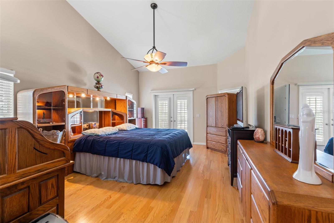
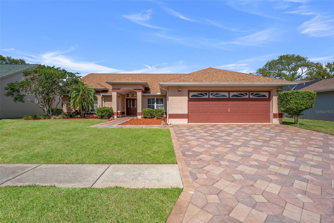
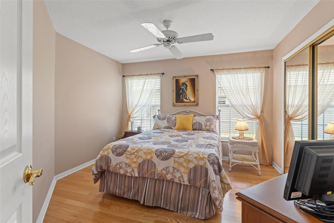
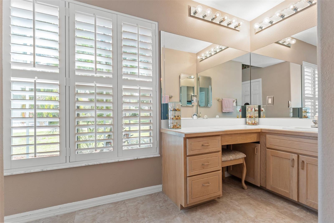
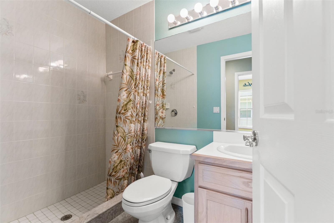
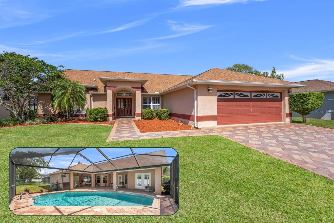
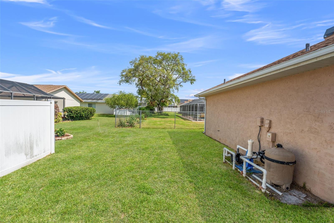
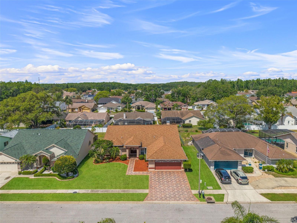
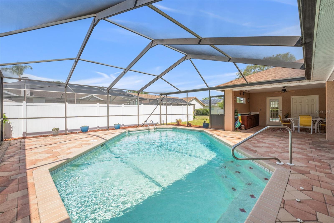
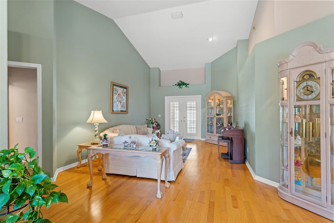
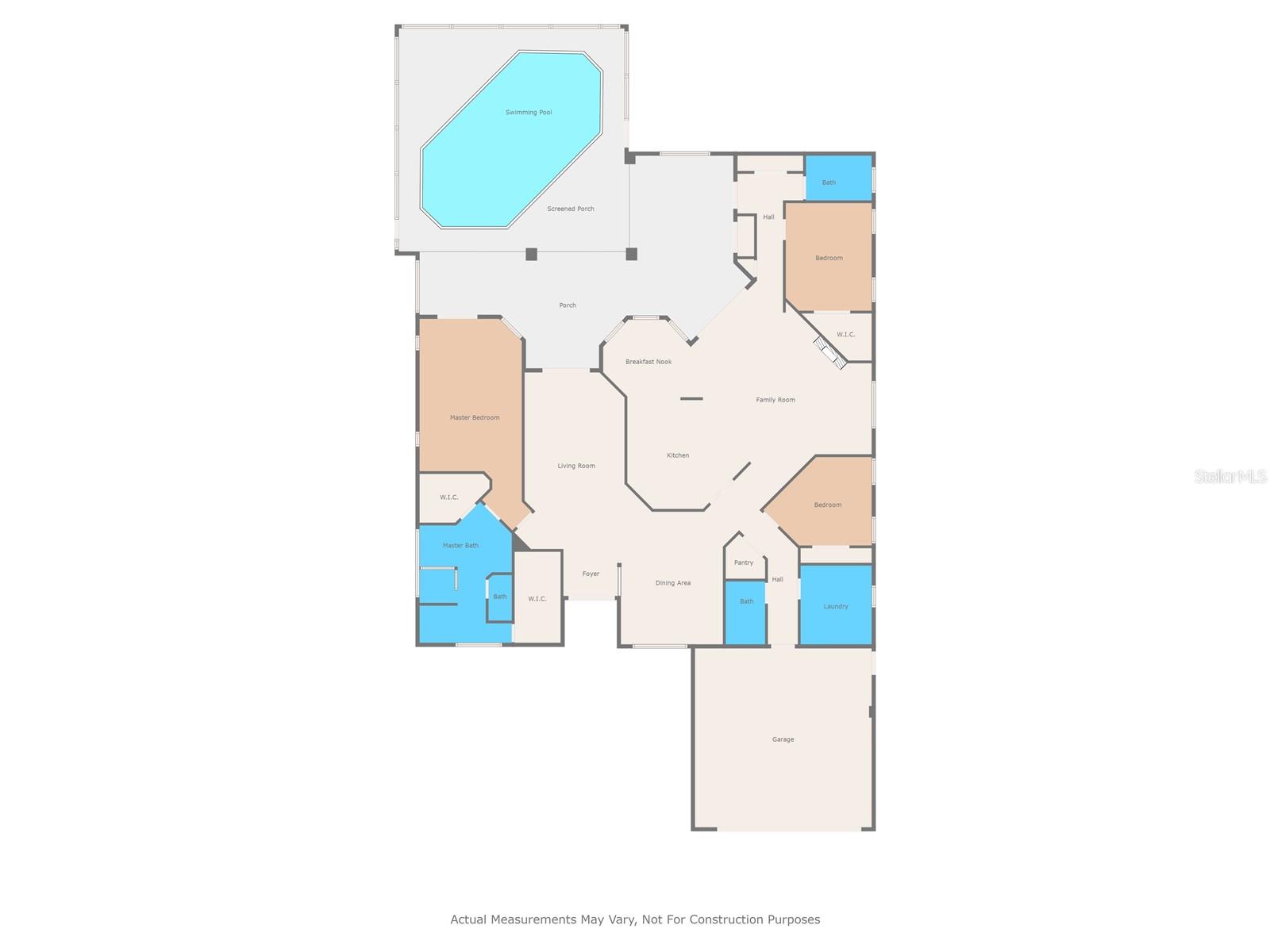
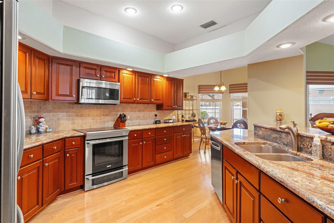
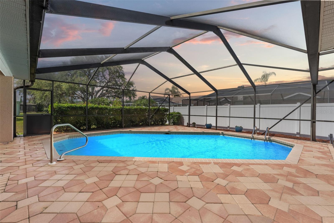
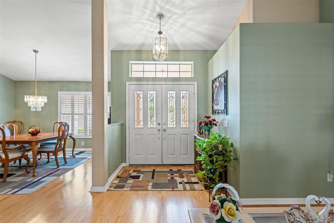
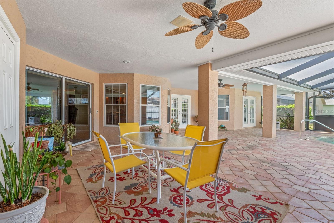
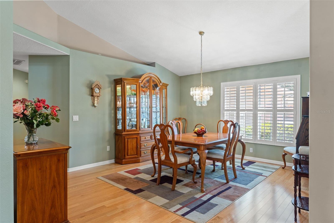
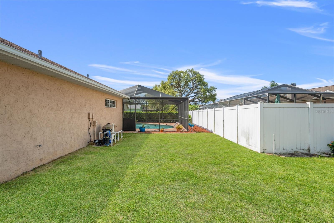
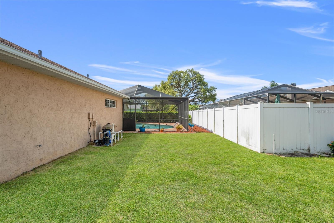
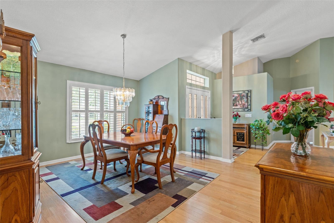
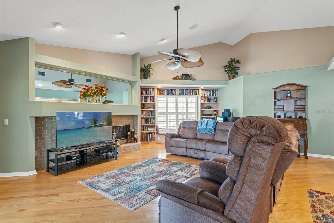
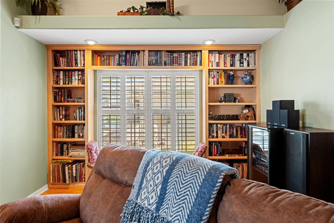
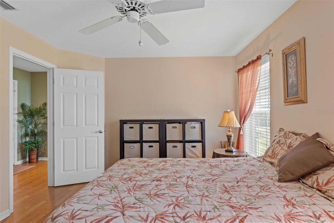
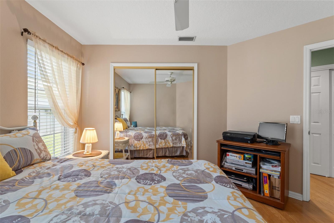
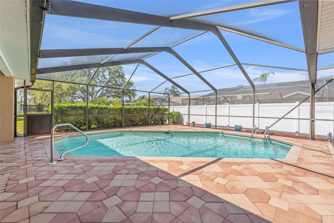
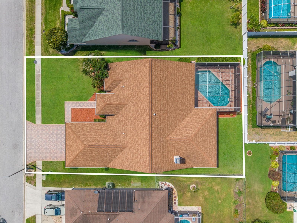
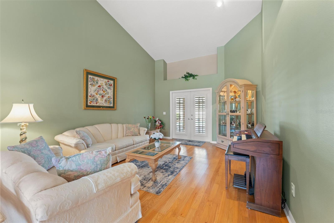
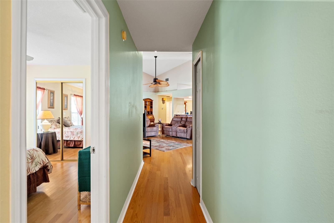
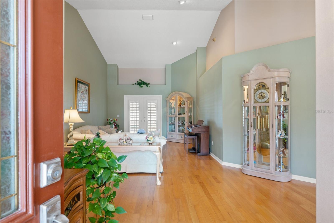
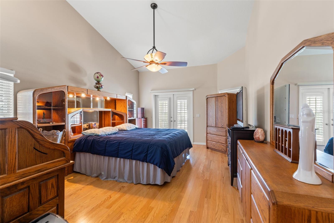
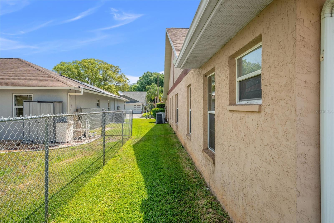
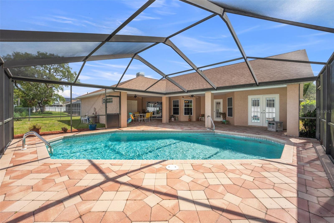
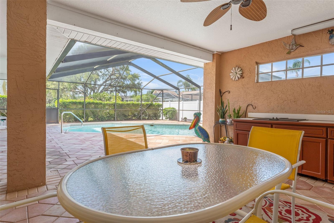
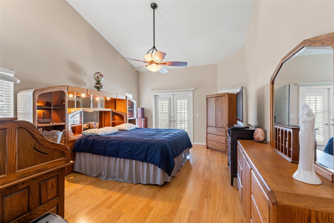
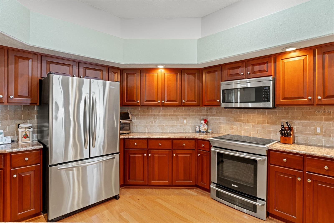
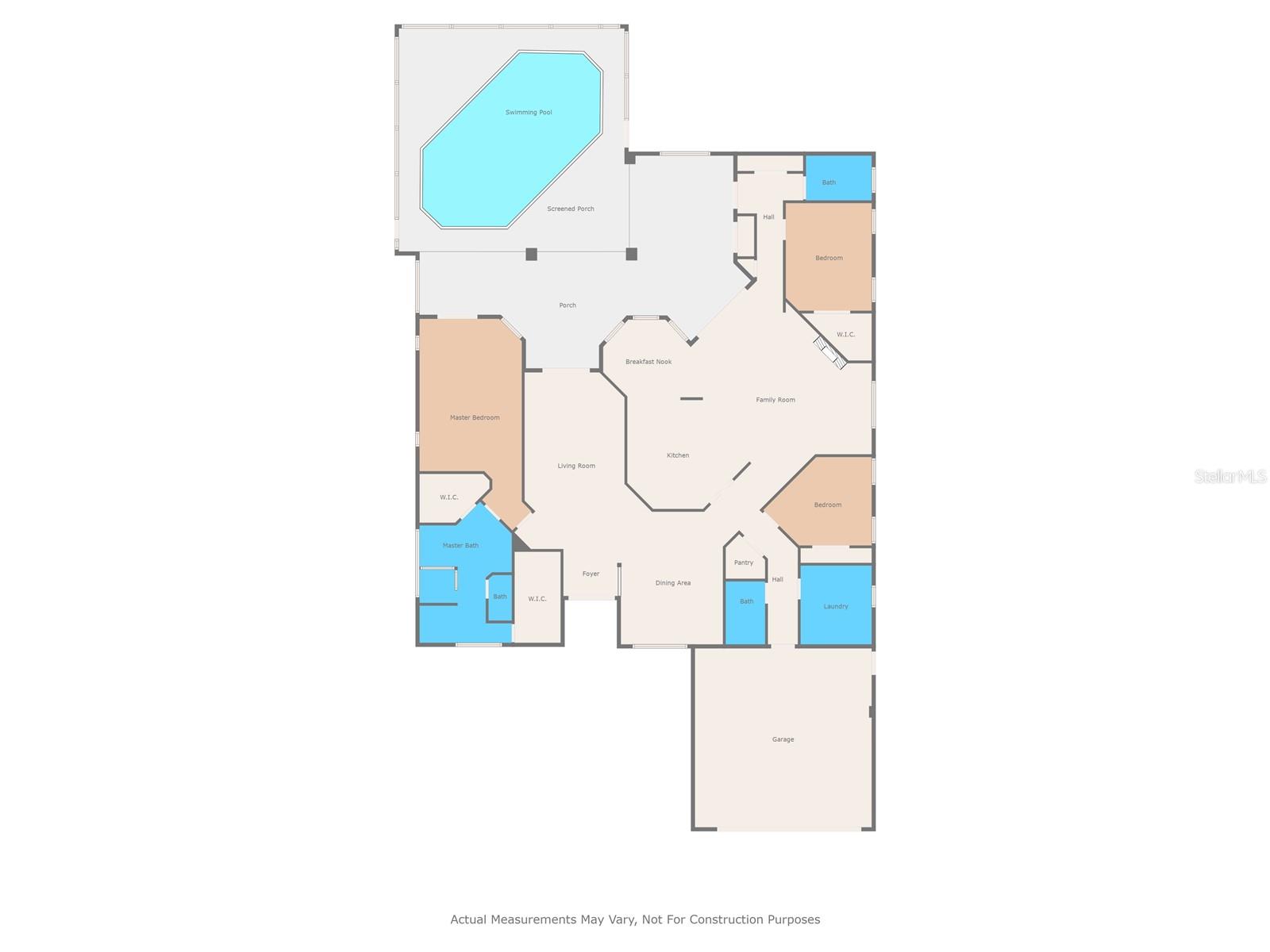
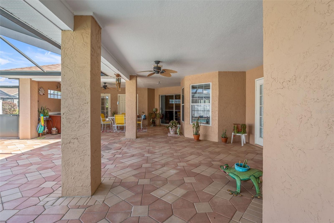
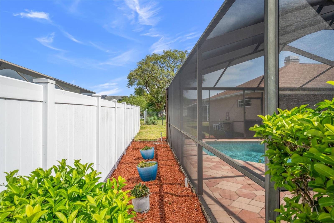
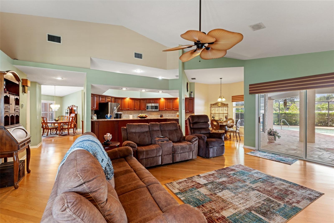
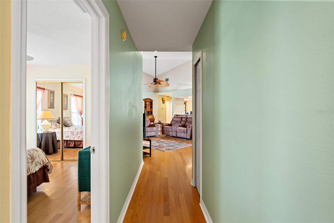
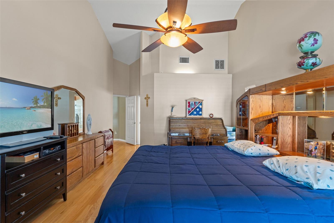
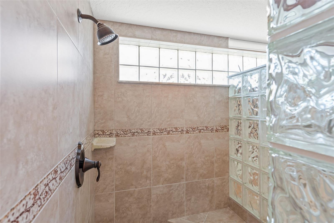
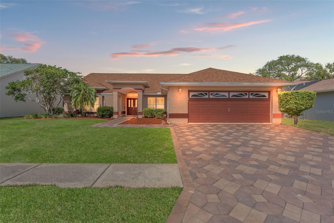
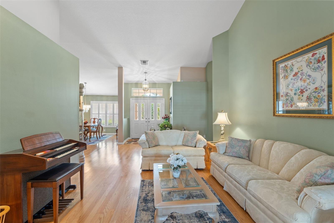
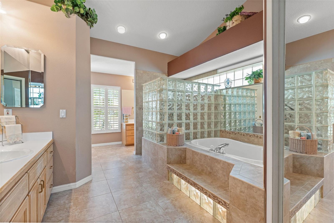
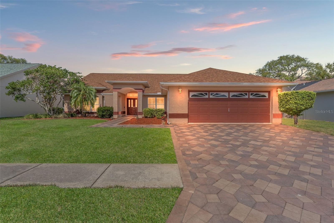
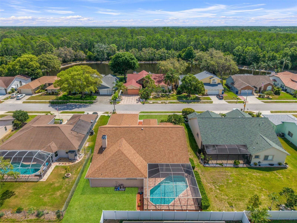
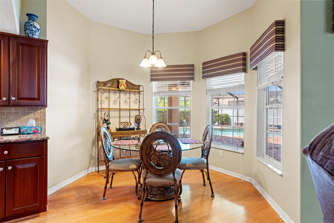

Active
5411 WELLFIELD RD
$584,000
Features:
Property Details
Remarks
Location, location, location! This custom-built, one-owner POOL HOME is tucked away in the sought-after community of Southern Oaks in New Port Richey. Offering 2,788 sq ft of well-maintained living space, it’s designed for relaxed Florida living and effortless entertaining. Inside, enjoy continuous hardwood flooring and timeless plantation shutters throughout. The spacious layout includes 3 large bedrooms, 3 full baths, and a 2-car garage. The chef’s kitchen is the centerpiece—complete with granite countertops, stainless steel appliances, recessed lighting, and a large island that opens to the cozy family room with a wood-burning fireplace and custom built-ins. A sunny dinette overlooks the screened lanai and sparkling pool, perfect for enjoying morning coffee. The outdoor space is a true retreat, with a covered lanai offering plenty of room for dining and lounging year-round. Soaring ceilings and decorative plant shelves add to the home’s bright, open feel. Located near Trinity, you're just minutes from shopping, dining, top-rated schools, and everything the Gulf Coast lifestyle has to offer. Don’t miss this Southern Oaks gem—schedule your private tour today! Seller offering a $5k credit at closing!
Financial Considerations
Price:
$584,000
HOA Fee:
330
Tax Amount:
$3183.69
Price per SqFt:
$209.47
Tax Legal Description:
SOUTHERN OAKS UNIT ONE PB 27 PGS 66-73 LOT 6 OR 2062 PG 643
Exterior Features
Lot Size:
9750
Lot Features:
Level, Sidewalk, Paved
Waterfront:
No
Parking Spaces:
N/A
Parking:
Garage Door Opener
Roof:
Shingle
Pool:
Yes
Pool Features:
Gunite, In Ground, Lighting, Screen Enclosure, Tile
Interior Features
Bedrooms:
3
Bathrooms:
3
Heating:
Central, Electric
Cooling:
Central Air
Appliances:
Dishwasher, Dryer, Electric Water Heater, Microwave, Range, Refrigerator, Washer, Water Softener
Furnished:
No
Floor:
Wood
Levels:
One
Additional Features
Property Sub Type:
Single Family Residence
Style:
N/A
Year Built:
1992
Construction Type:
Block, Stucco
Garage Spaces:
Yes
Covered Spaces:
N/A
Direction Faces:
East
Pets Allowed:
Yes
Special Condition:
None
Additional Features:
Lighting, Outdoor Kitchen, Rain Gutters, Sidewalk, Sliding Doors, Sprinkler Metered
Additional Features 2:
Buyer/Buyer's agent to confirm any and all leasing restrictions and information with HOA.
Map
- Address5411 WELLFIELD RD
Featured Properties