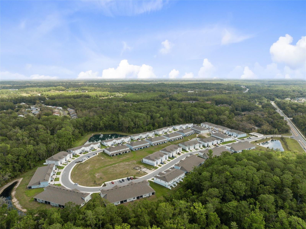
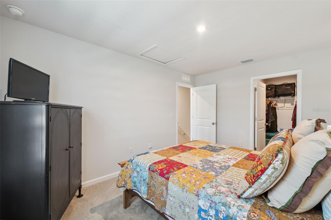
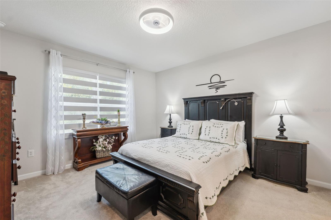
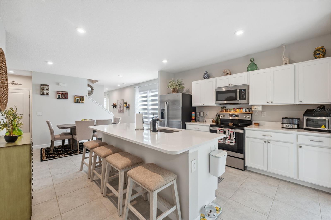
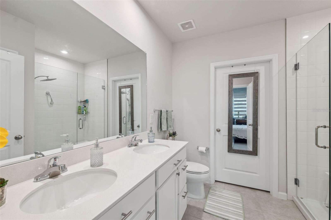
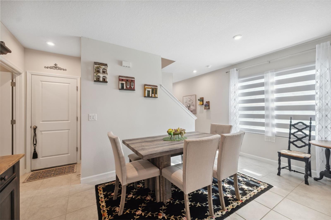
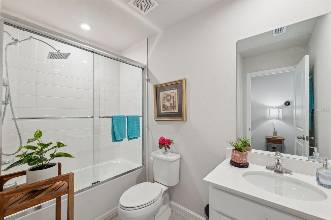
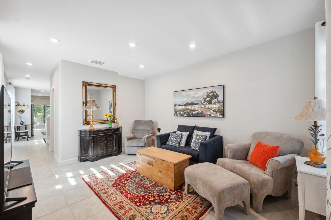
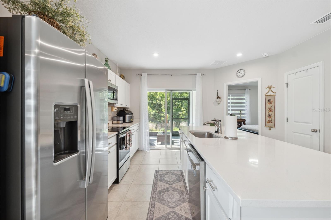
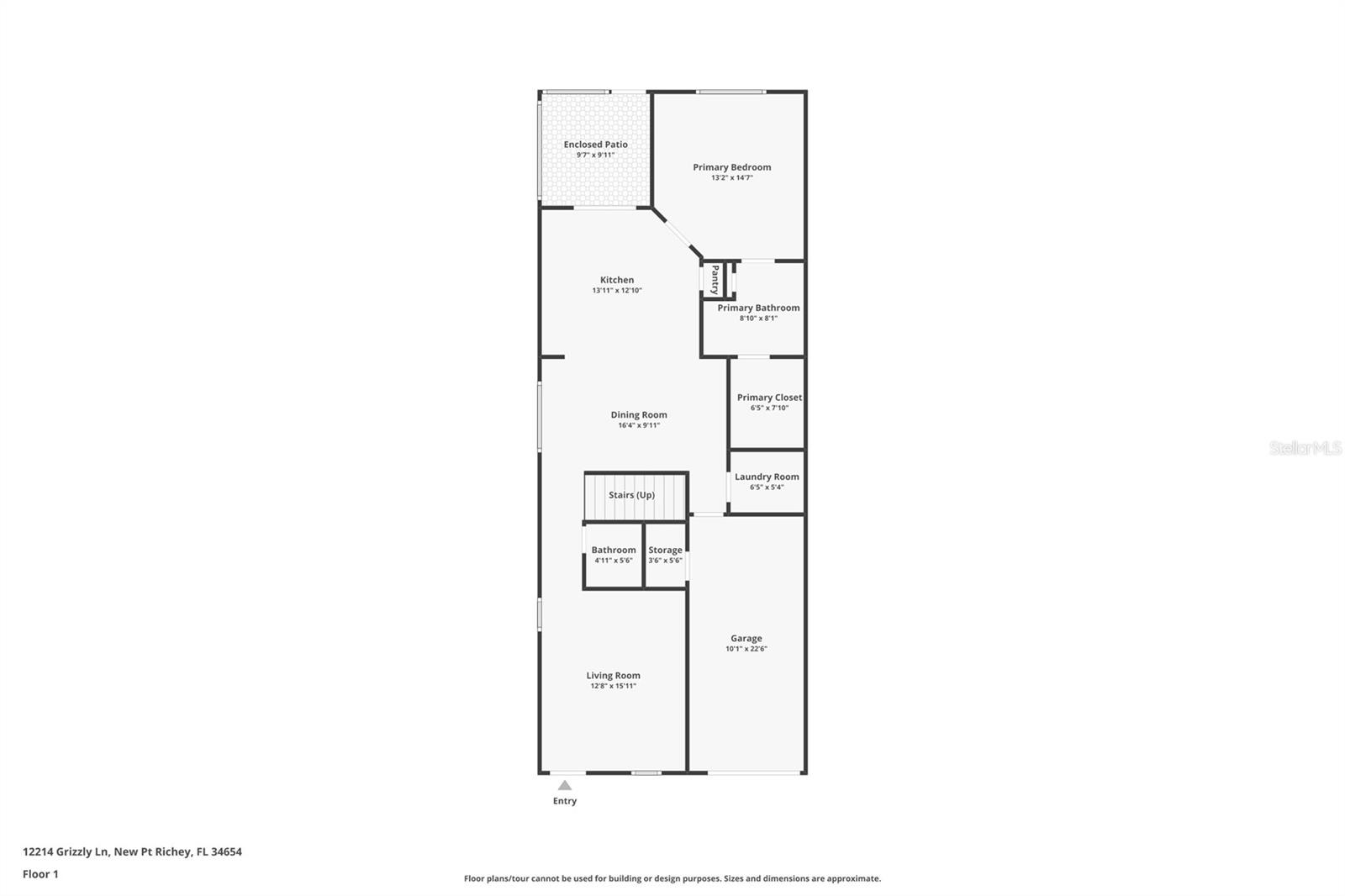
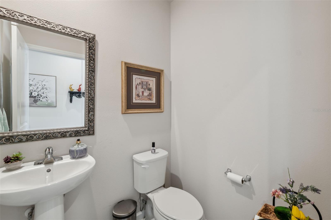
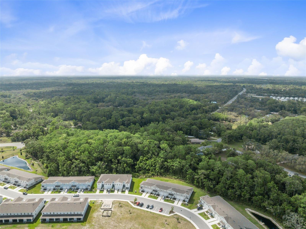
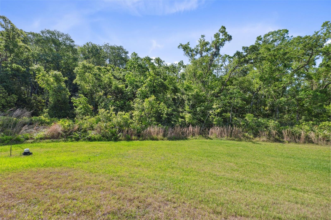
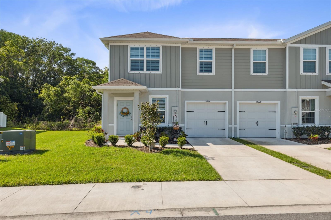
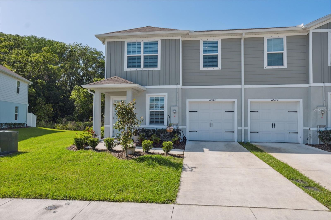
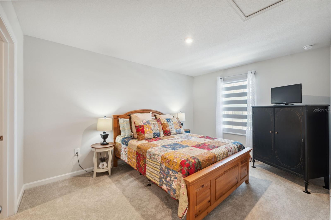
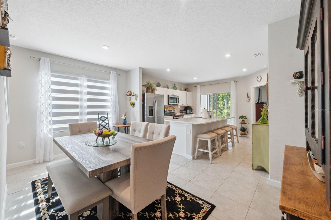
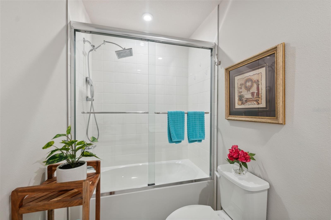
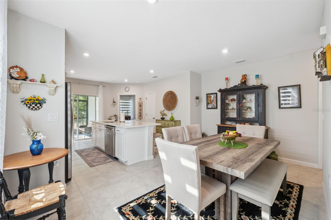
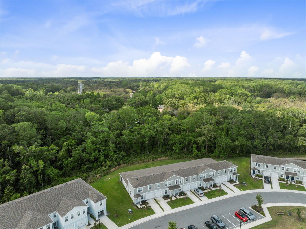
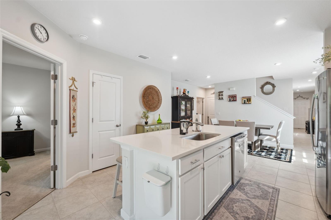
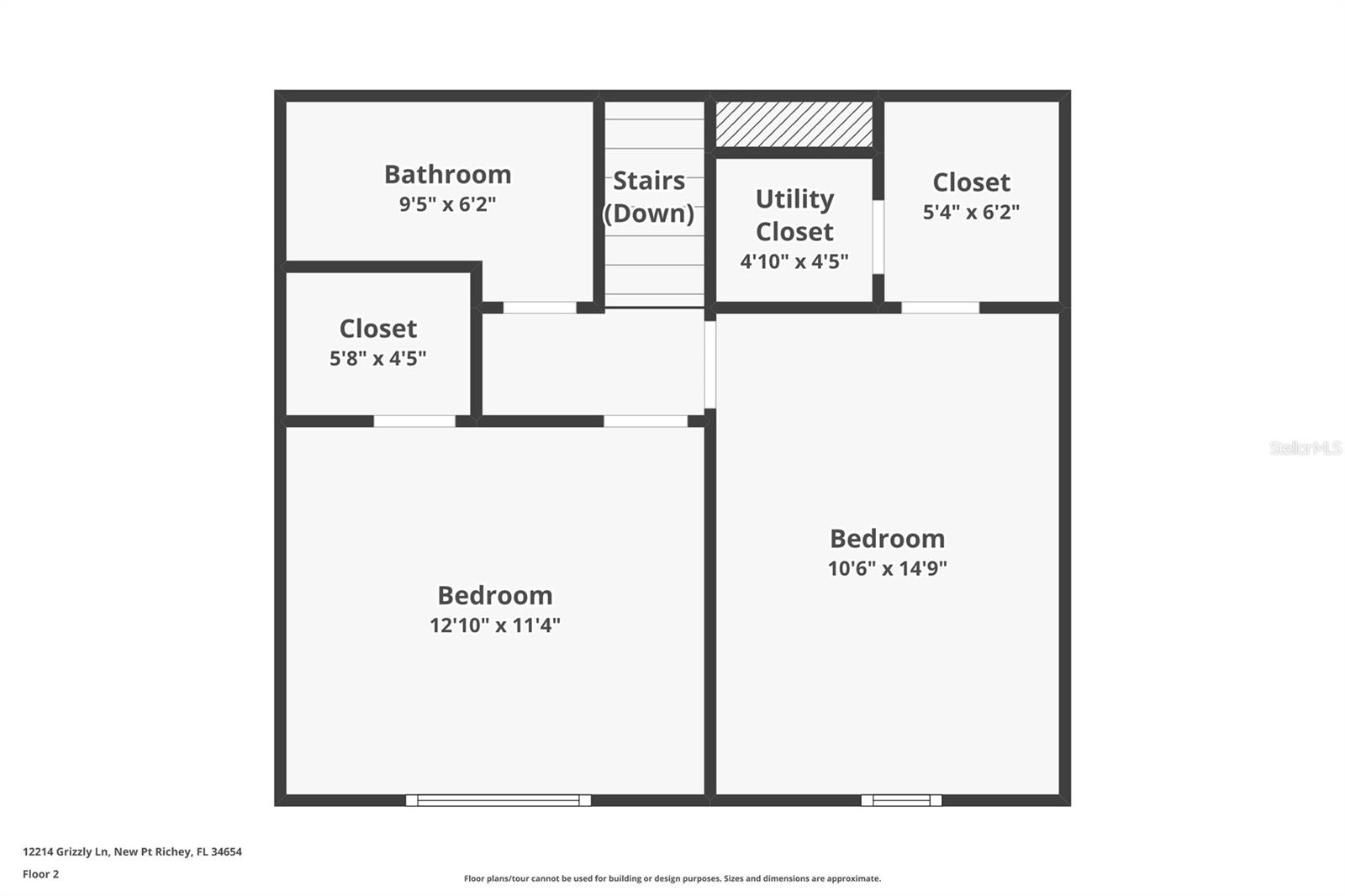
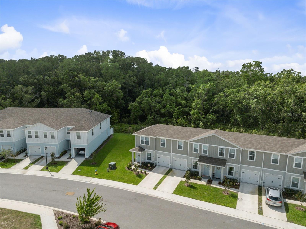
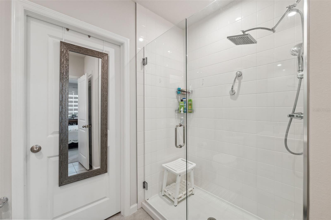
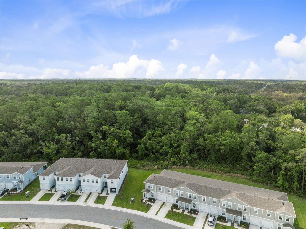
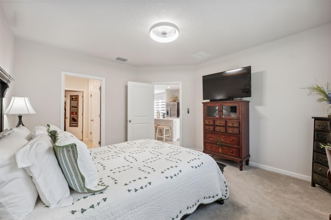
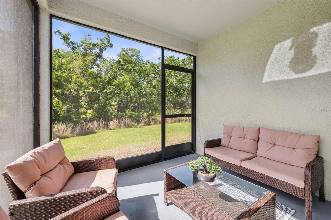
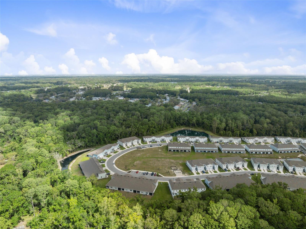
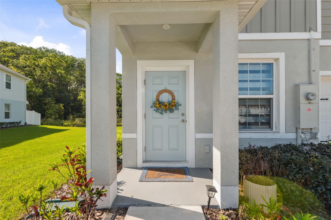
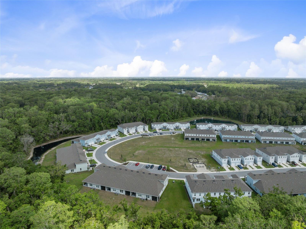
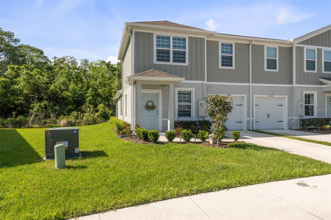
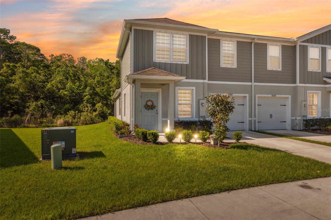
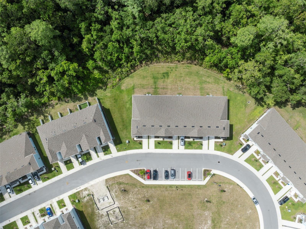
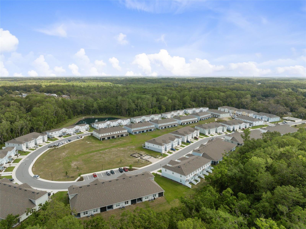
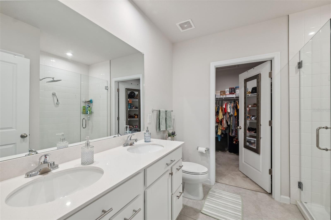
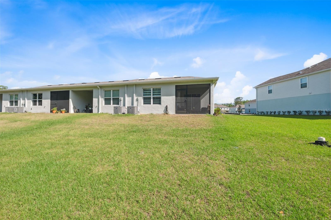
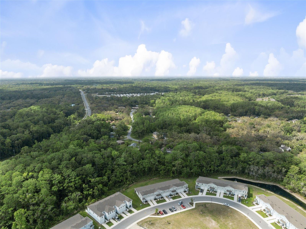
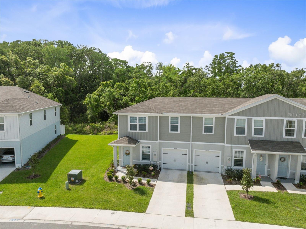
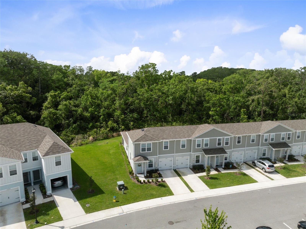
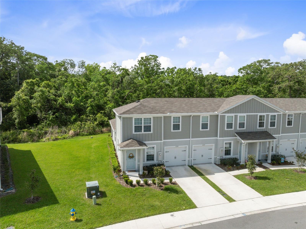
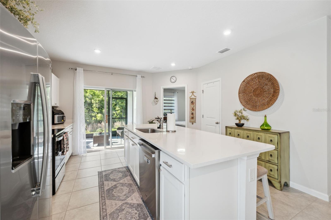
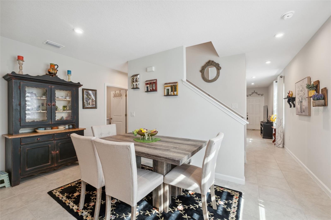
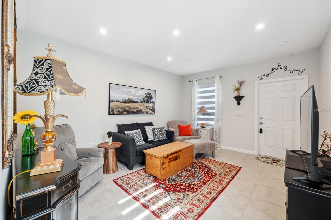
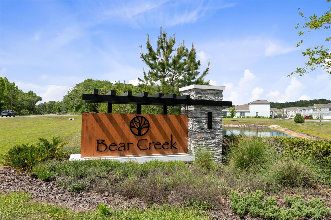
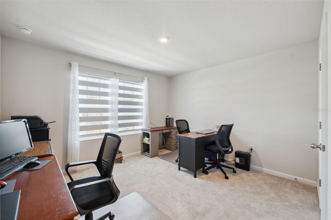
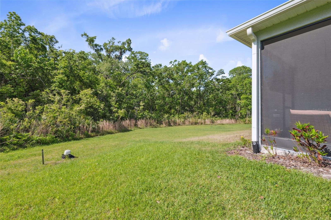
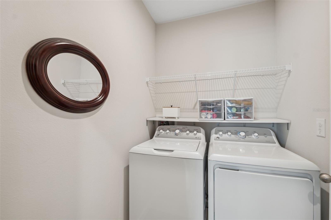
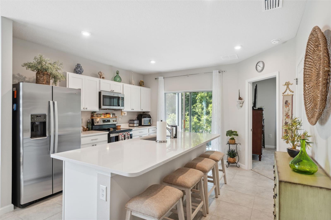
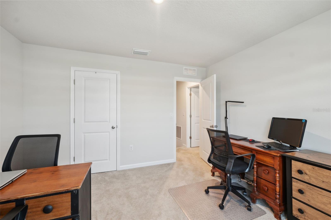
Active
12214 GRIZZLY LN
$315,000
Features:
Property Details
Remarks
How would you like to live in this 3 BEDROOM, 2.5 BATHROOM, 1 CAR GARAGE townhome in the Bear Creek Town Homes community of New Port Richey, FL? Upon entering your front door, you will enjoy the NATURAL LIGHT and BONUS LIGHTING which was a BUILDER UPGRADE to enjoy relaxing in your space any time of the day or night. Your HALF BATH is conveniently located in between your living room and dining room. Walking from your living room into your EXPANSIVE kitchen you will fall in love with your QUARTZ countertops, LARGE ISLAND, PANTRY closet and STAINLESS STEEL appliances. You'll enjoy entertaining friends and family in this heart of your home. Out back is a peaceful LANAI, fully SCREENED in so you can enjoy cool relaxation. Off your kitchen is your PRIMARY BEDROOM with WALK-IN CLOSET and EN SUITE bathroom with newly added glass shower doors and DUAL VANITY. Also on the main level is your nicely tucked away laundry area with added shelves for organization. Upstairs you will find an additional 2 bedrooms with soft carpet and WALK-IN closets. These 2 bedrooms are joined by a full bathroom with upgraded glass shower doors and a RAIN HEAD shower head. Your home is bright and light and contains NUMEROUS BUILDER UPGRADES for your enjoyment. This CORNER UNIT gives you more light and more PRIVACY and has been exquisitely maintained. You'll absolutely love living the FL lifestyle in YOUR NEW HOME. Also, if you want to take a drive to popular attractions, you are close to Tampa, St Pete, Crystal River, and even Orlando!
Financial Considerations
Price:
$315,000
HOA Fee:
186
Tax Amount:
$726.02
Price per SqFt:
$193.01
Tax Legal Description:
BEAR CREEK TOWNHOMES PB 89 PG 001 LOT 25
Exterior Features
Lot Size:
3376
Lot Features:
Landscaped, Sidewalk, Paved
Waterfront:
No
Parking Spaces:
N/A
Parking:
N/A
Roof:
Shingle
Pool:
No
Pool Features:
N/A
Interior Features
Bedrooms:
3
Bathrooms:
3
Heating:
Central
Cooling:
Central Air
Appliances:
Cooktop, Dishwasher, Dryer, Microwave, Range, Refrigerator, Washer
Furnished:
No
Floor:
Carpet, Ceramic Tile
Levels:
Two
Additional Features
Property Sub Type:
Townhouse
Style:
N/A
Year Built:
2024
Construction Type:
Block
Garage Spaces:
Yes
Covered Spaces:
N/A
Direction Faces:
North
Pets Allowed:
Yes
Special Condition:
None
Additional Features:
Sidewalk
Additional Features 2:
Please confirm with HOA regarding lease restrictions.
Map
- Address12214 GRIZZLY LN
Featured Properties