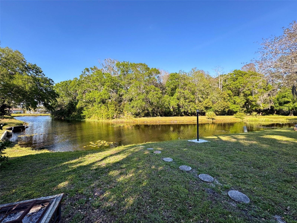
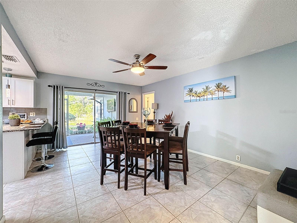
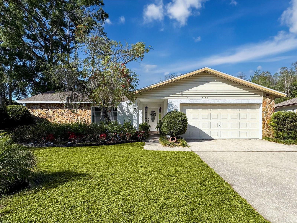
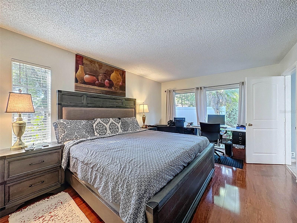
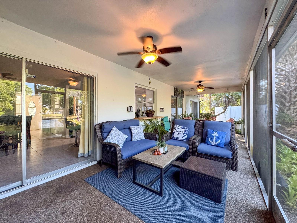
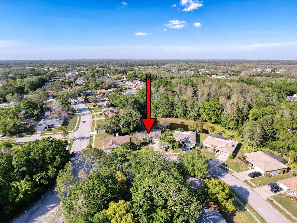
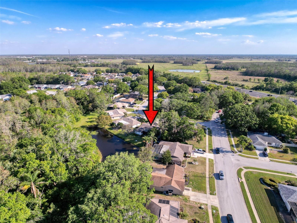
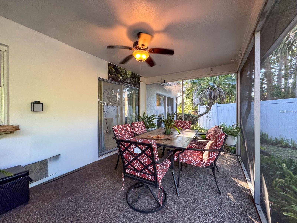
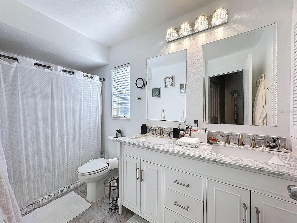
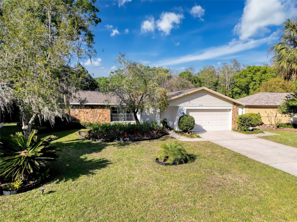
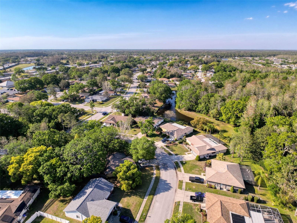
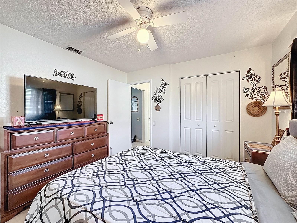
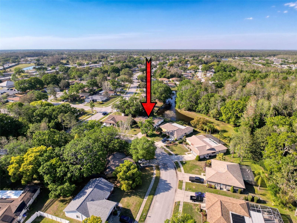
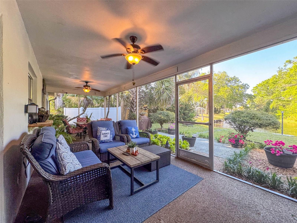
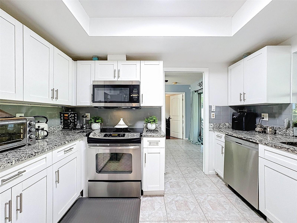
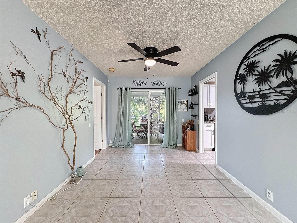
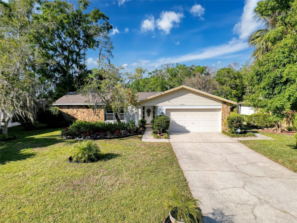
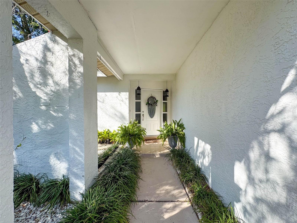
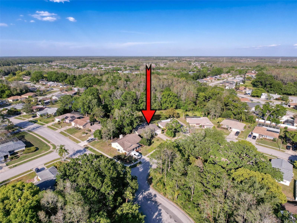
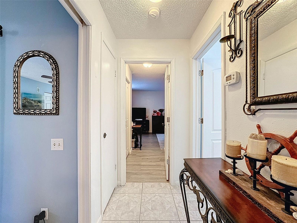
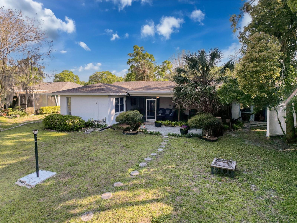
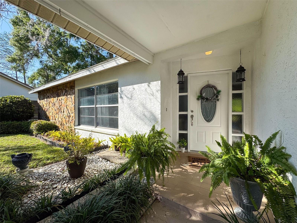
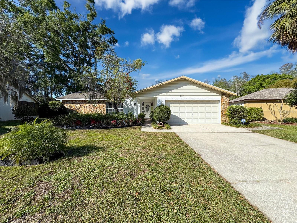
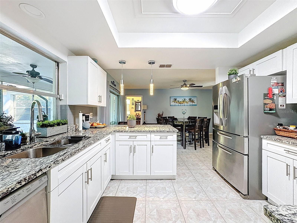
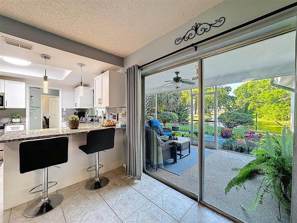
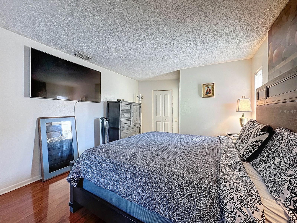
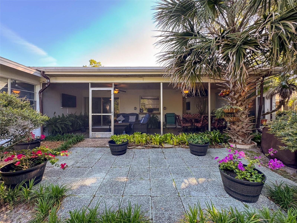
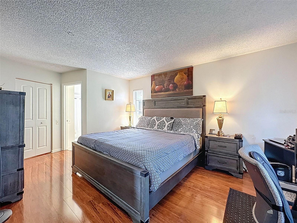
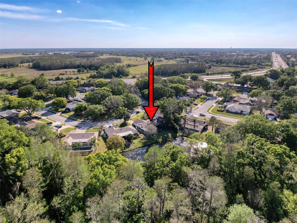
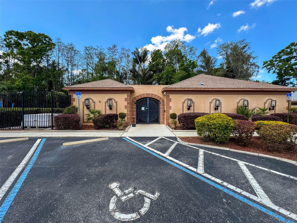
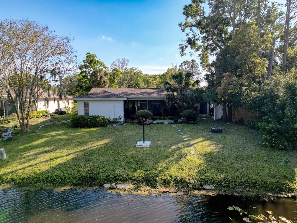
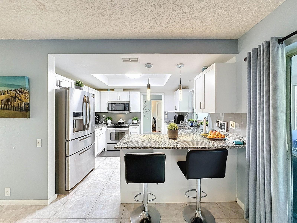
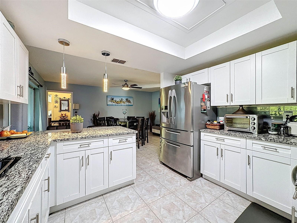
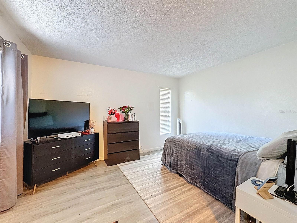
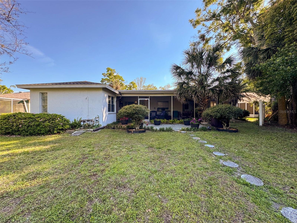
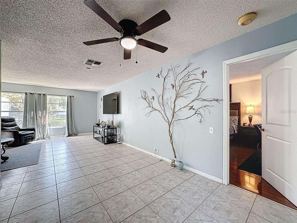
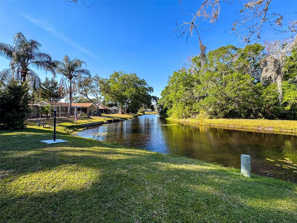
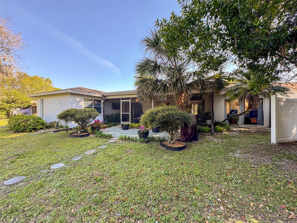
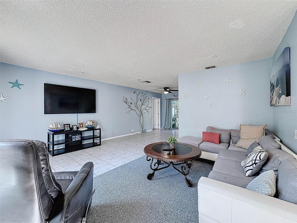
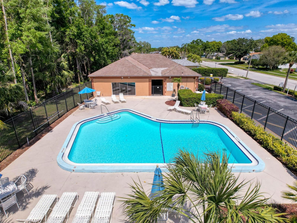
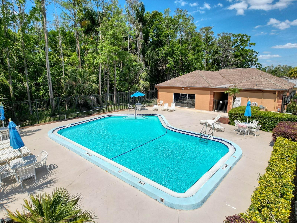
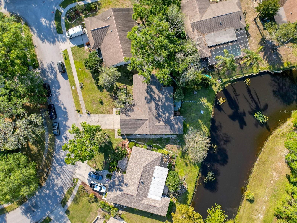
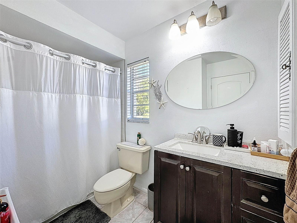
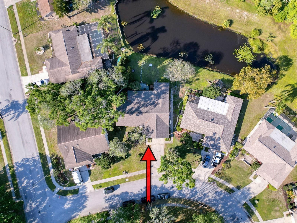
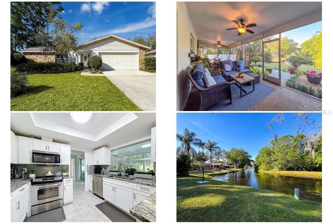
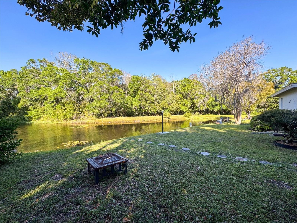
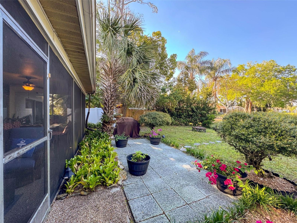
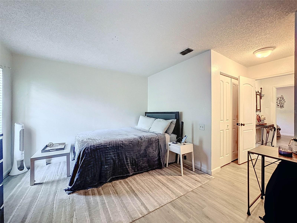
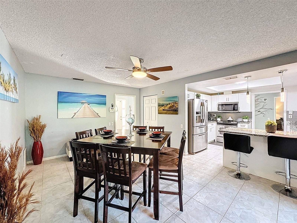
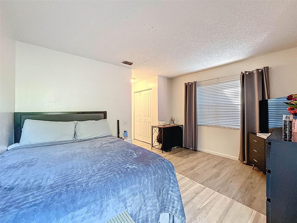
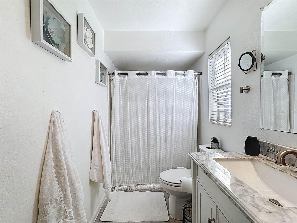
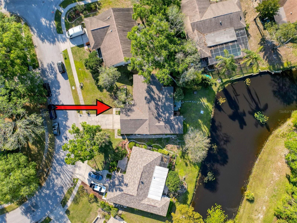
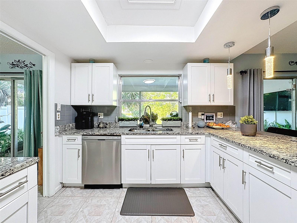
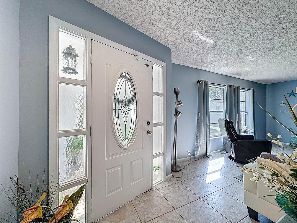
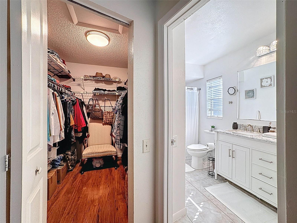
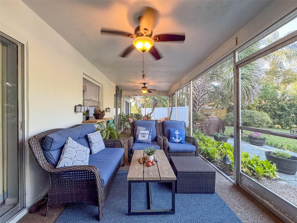
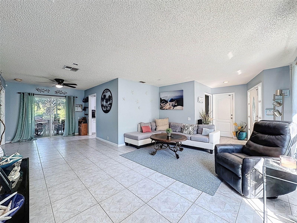
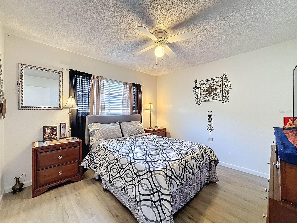
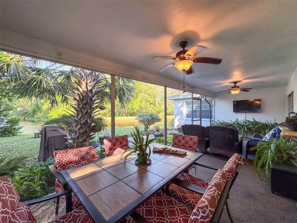
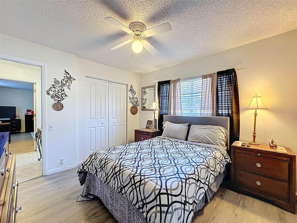
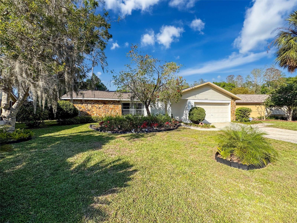
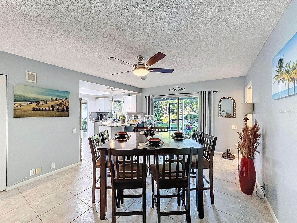
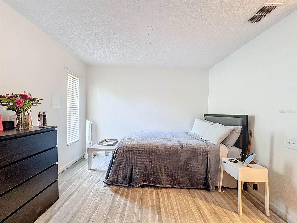
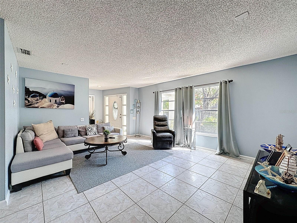
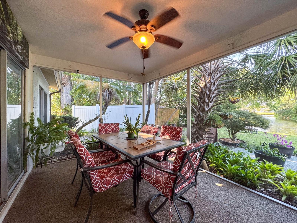
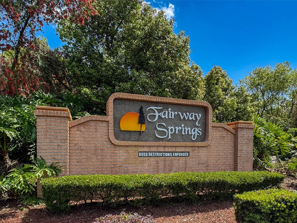
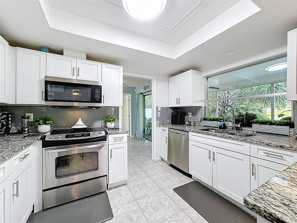
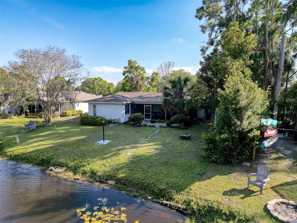
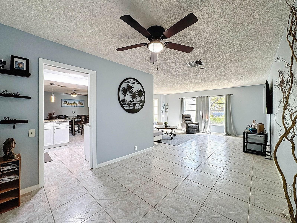
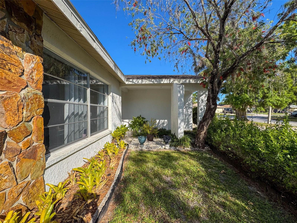
Active
3142 CRENSHAW CT
$330,000
Features:
Property Details
Remarks
SERENITY AWAITS WITH THIS MOVE-IN READY home with private oasis in Trinity! This 3 B / 2 B home is located in beautiful Fairway Springs. This highly sought after community is in an A-rated school district and convenient to everything. It is adjacent to Starkey Ranch, the hospital, and all-things Trinity. As one enters this well-maintained home under the covered porch, they are greeted with a gorgeous front door with in-laid glass and modern light panels on both sides making everything light and bright. In addition, this cozy slice of paradise has both a New Roof and a New Kitchen as of 2024. The kitchen features sleek, granite countertops, along with a breakfast bar and a window that opens up to the charming screened-in porch. Whip up a culinary delight in the new kitchen and enjoy eating it inside in the dining room or on the porch while viewing the water, foliage, and various birds who frequent the private pond. The home features porcelain tile in the main living areas, wood flooring in the primary bedroom, and vinyl flooring in the other two bedrooms. Both bathrooms are updated with the primary bath having dual sinks, and granite. This lovely property also features mature landscaping as well as plenty of room for gardening. Enjoy lying in a hammock, kayaking, and pedal boating in your tranquil backyard. And for those who enjoy swimming, there is a community pool and clubhouse as part of the Fairway Springs Homeowners Association. This home will not last long. Come see it today!
Financial Considerations
Price:
$330,000
HOA Fee:
368
Tax Amount:
$2722
Price per SqFt:
$206.12
Tax Legal Description:
FAIRWAY SPRINGS UNIT 1 PB 19 PGS 3-5 LOT 164
Exterior Features
Lot Size:
11366
Lot Features:
Cul-De-Sac
Waterfront:
No
Parking Spaces:
N/A
Parking:
N/A
Roof:
Shingle
Pool:
No
Pool Features:
N/A
Interior Features
Bedrooms:
3
Bathrooms:
2
Heating:
Central, Electric
Cooling:
Central Air
Appliances:
Dishwasher, Disposal, Electric Water Heater, Microwave, Range, Refrigerator
Furnished:
No
Floor:
Ceramic Tile
Levels:
One
Additional Features
Property Sub Type:
Single Family Residence
Style:
N/A
Year Built:
1982
Construction Type:
Block, Stucco
Garage Spaces:
Yes
Covered Spaces:
N/A
Direction Faces:
South
Pets Allowed:
Yes
Special Condition:
None
Additional Features:
Outdoor Shower, Sliding Doors
Additional Features 2:
Buyer to confirm leasing information.
Map
- Address3142 CRENSHAW CT
Featured Properties