

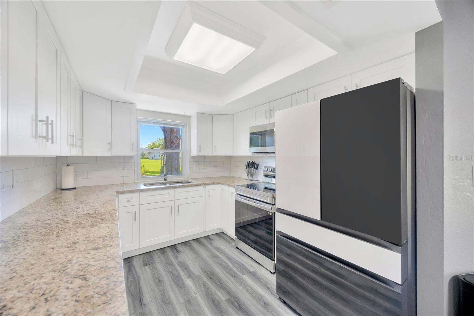





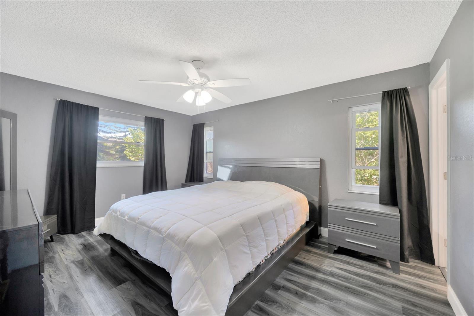


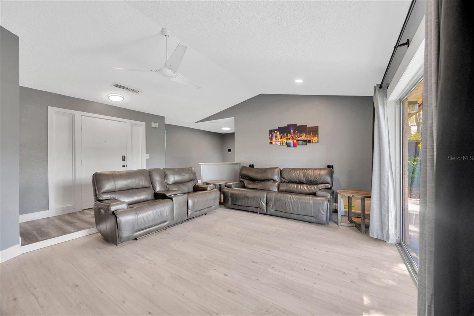

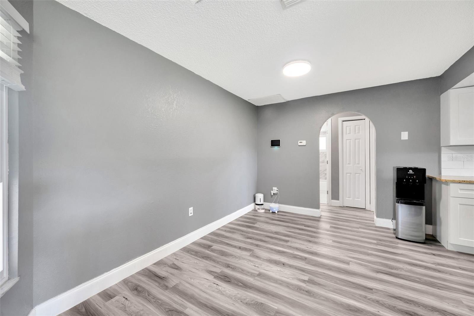

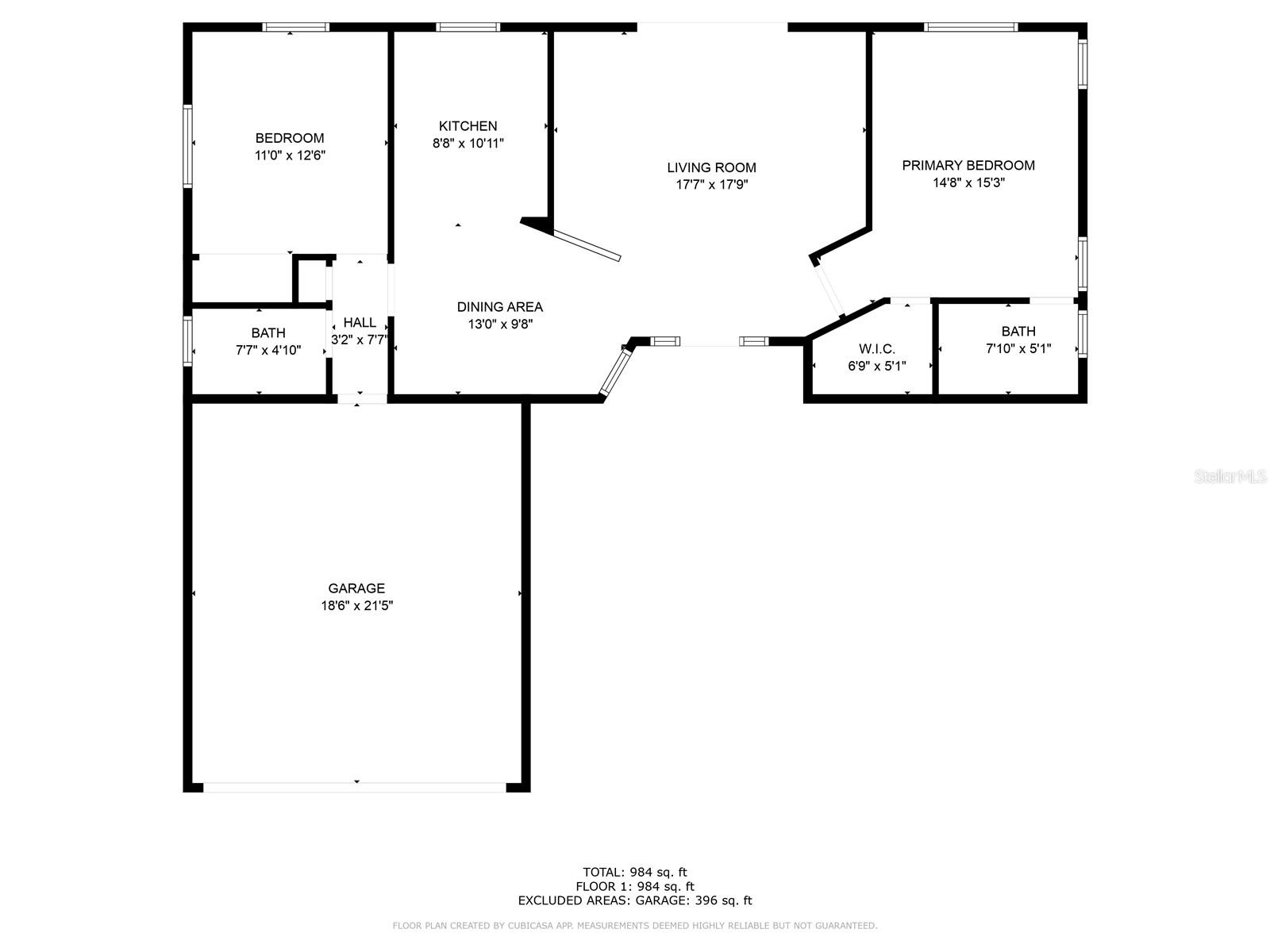













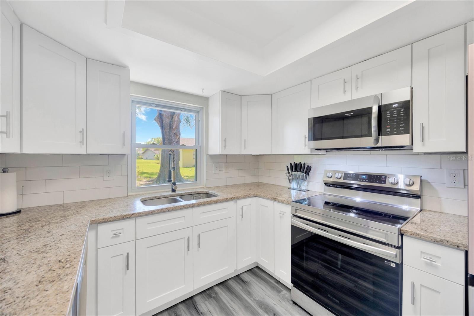
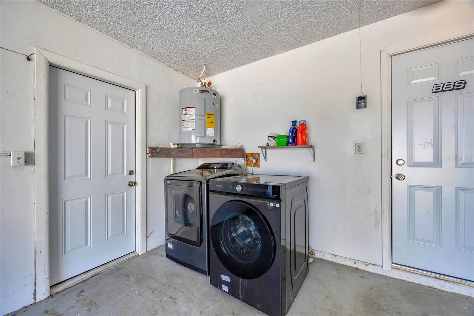

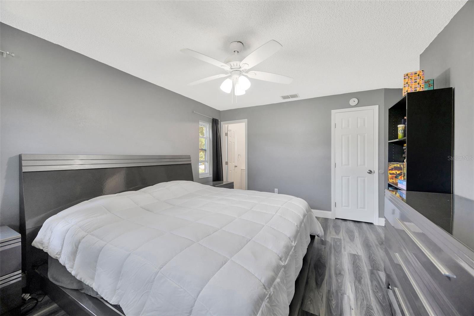

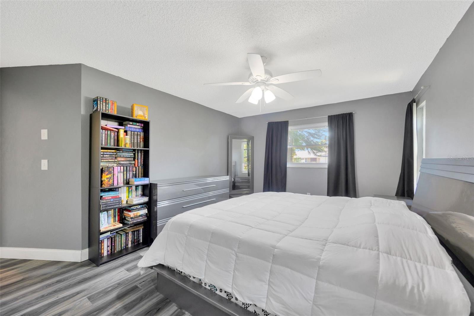



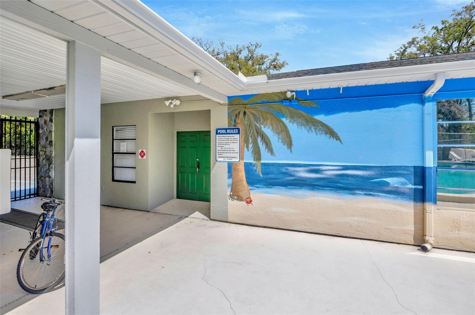
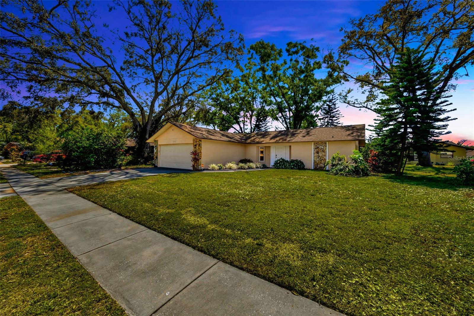




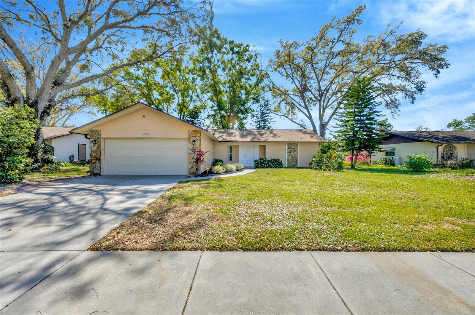


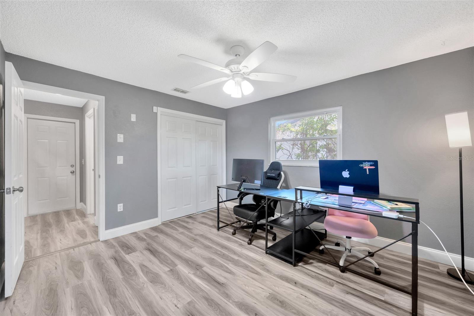


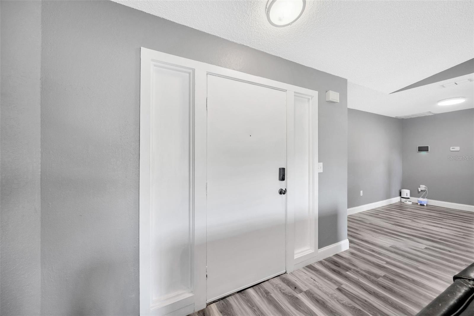

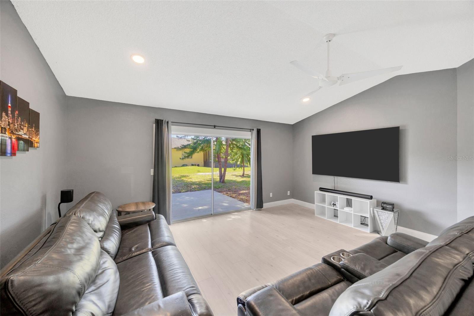
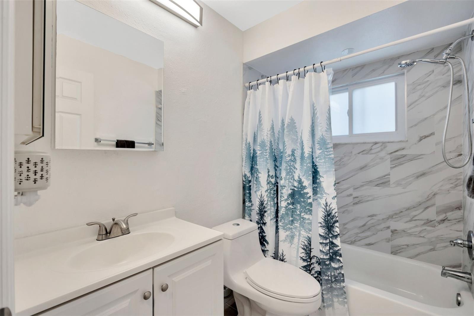
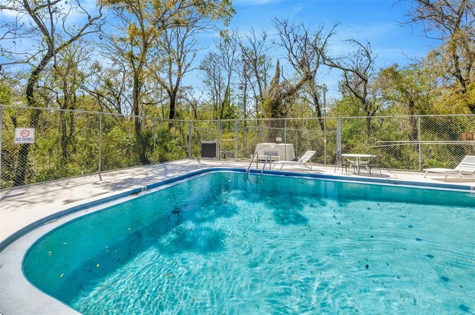


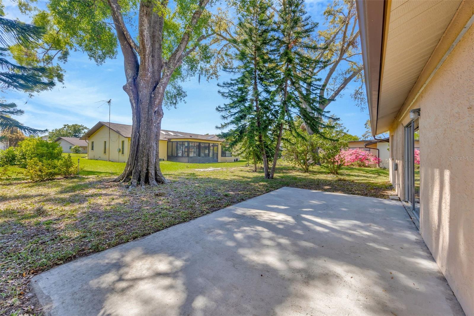




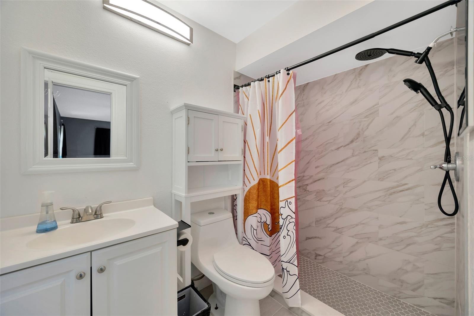
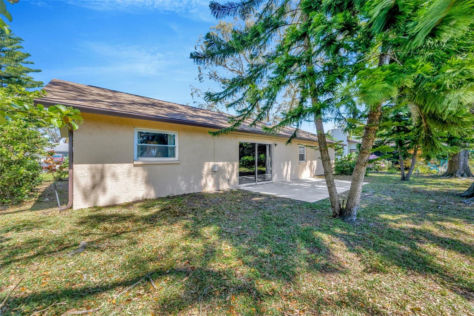


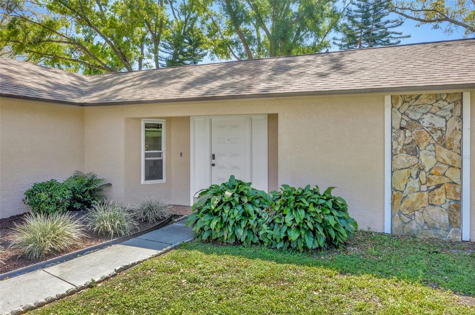


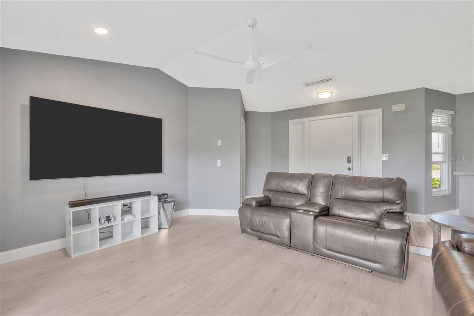
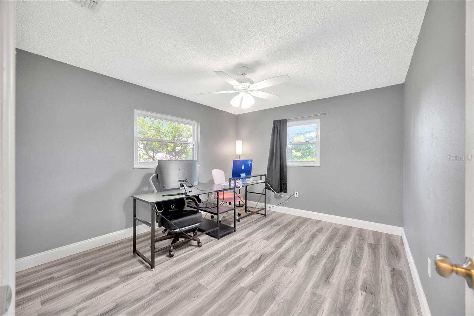


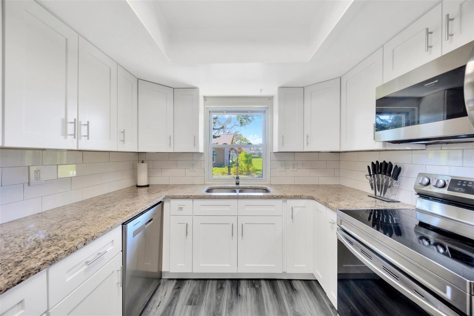


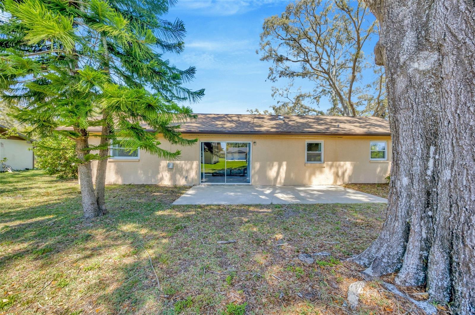



Active
8626 WHITE SPRINGS DR
$299,900
Features:
Property Details
Remarks
*PRICE SIGNIFCANTLY REDUCED* Take advantage of this incredible opportunity to own a fully renovated home in the highly sought-after 34655 zip code and Trinity corridor—now at an even better value! This beautifully updated 2-bedroom, 2-bathroom split floor plan home is move-in ready. Designed for a bright and airy feel, it features luxury vinyl plank flooring, vaulted ceilings, and a spacious family room. The modern kitchen boasts shaker-style cabinetry, sleek brushed nickel hardware, granite countertops, and a stylish subway tile backsplash. The space is filled with light, complementing the stainless steel appliances, including a French door refrigerator featuring customizable door panels and built-in microwave. A charming window above the sink adds to the inviting ambiance. This kitchen is both stylish and functional—perfect for cooking and entertaining! Both bathrooms showcase a clean, contemporary design with sleek vanities, marble-look shower tiles, and modern fixtures. Thoughtful storage and natural light enhance the functionality and comfort of each space. IMPACT WINDOWS (2009) and additional MAJOR UPDATES within the last five years include a NEW ROOF (2021), HVAC (2020), ELECTRIC PANEL (2021), and HOT WATER HEATER (2024) ensuring peace of mind for years to come. The community offers a pool and clubhouse with an ultra-low HOA fee. Don’t miss out on this gem—schedule your showing today and secure this amazing home while you still can!
Financial Considerations
Price:
$299,900
HOA Fee:
400
Tax Amount:
$3802.85
Price per SqFt:
$269.21
Tax Legal Description:
GREENBROOK ESTATES UNIT 1 PB 21 PG 17 LOT 65
Exterior Features
Lot Size:
7500
Lot Features:
N/A
Waterfront:
No
Parking Spaces:
N/A
Parking:
N/A
Roof:
Shingle
Pool:
No
Pool Features:
N/A
Interior Features
Bedrooms:
2
Bathrooms:
2
Heating:
Central, Electric
Cooling:
Central Air
Appliances:
Dishwasher, Disposal, Dryer, Electric Water Heater, Microwave, Range, Refrigerator, Washer
Furnished:
Yes
Floor:
Ceramic Tile, Laminate
Levels:
One
Additional Features
Property Sub Type:
Single Family Residence
Style:
N/A
Year Built:
1982
Construction Type:
Block, Stucco
Garage Spaces:
Yes
Covered Spaces:
N/A
Direction Faces:
North
Pets Allowed:
Yes
Special Condition:
None
Additional Features:
Rain Gutters, Sidewalk, Sliding Doors
Additional Features 2:
Buyer or Buyer's agent to verify leasing restrictions with HOA.
Map
- Address8626 WHITE SPRINGS DR
Featured Properties