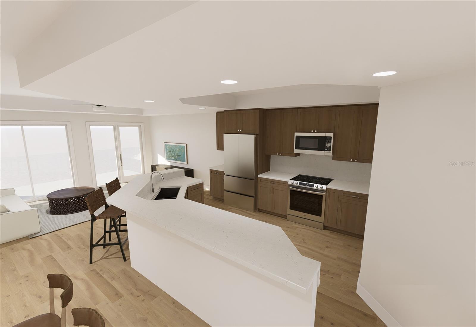
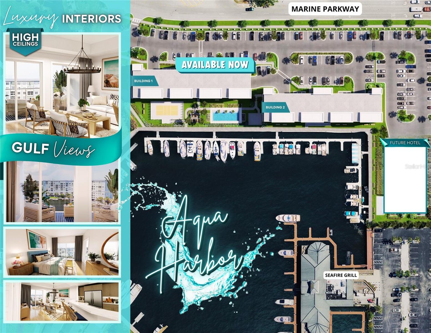
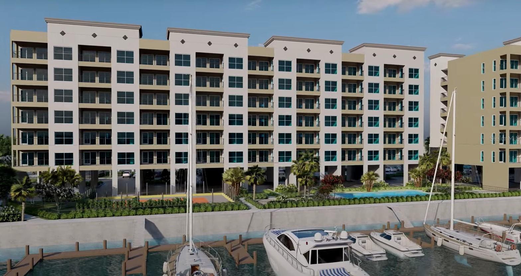
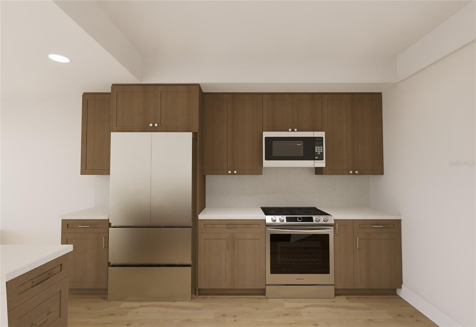
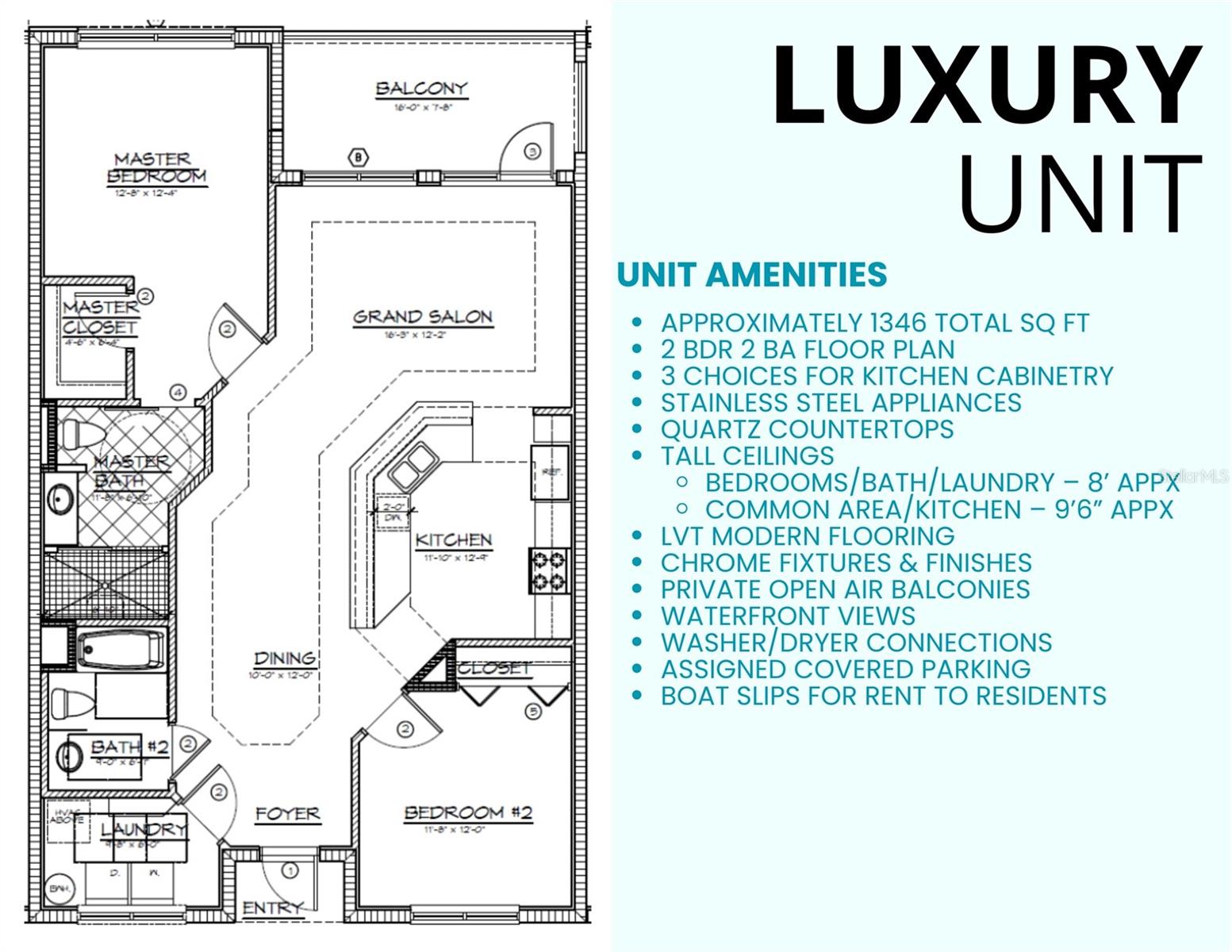

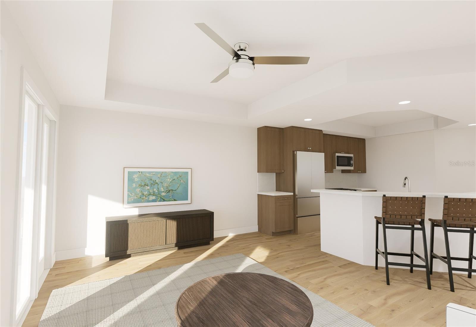


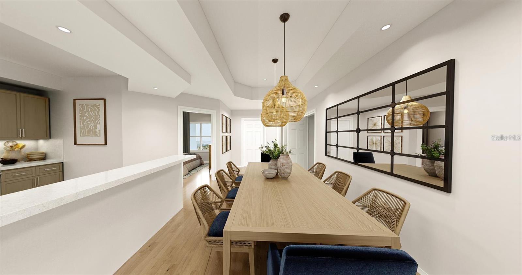
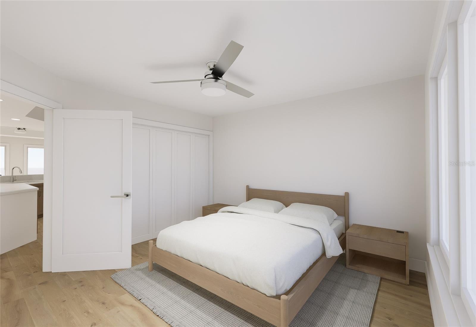

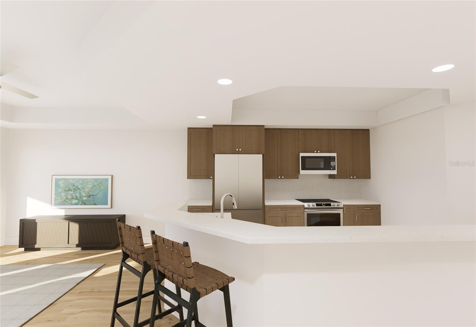
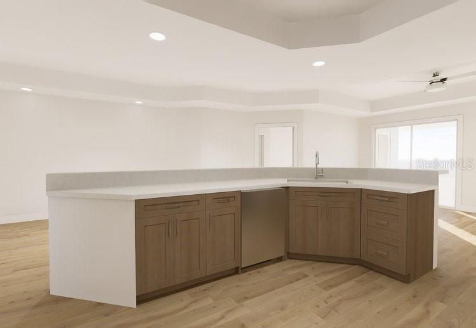
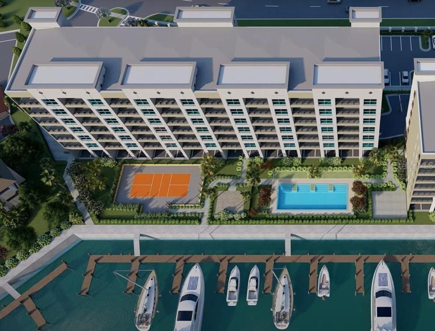
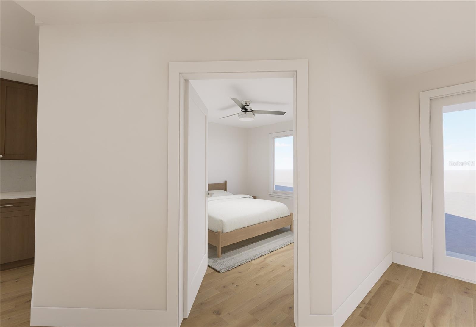
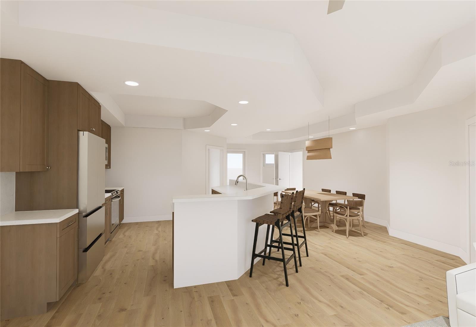
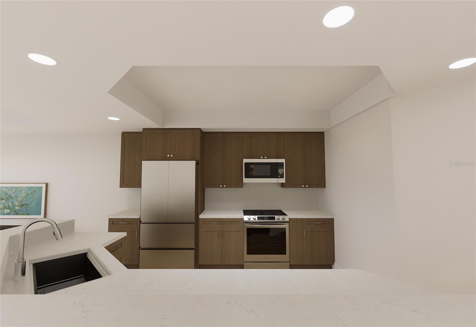
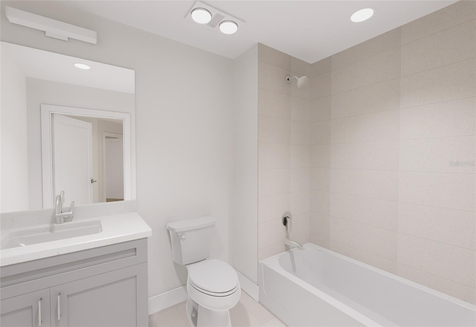

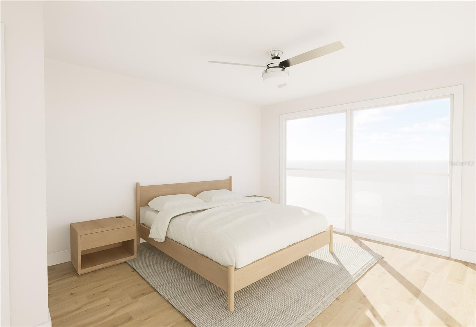
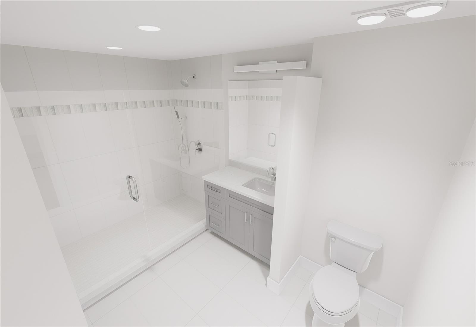
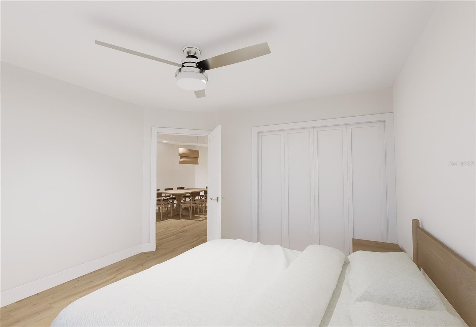
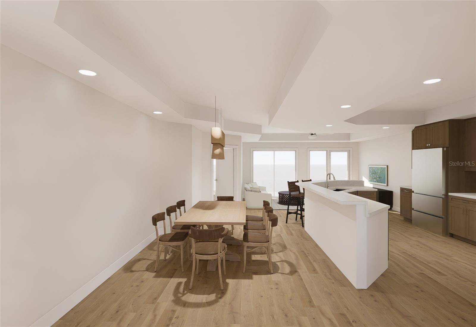
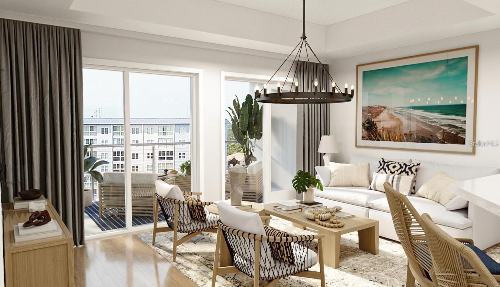
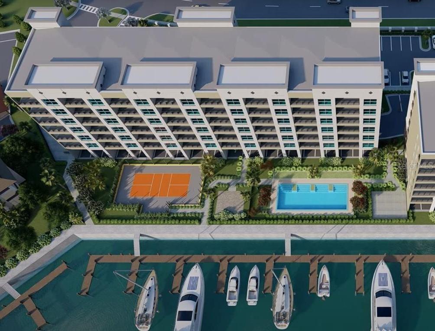
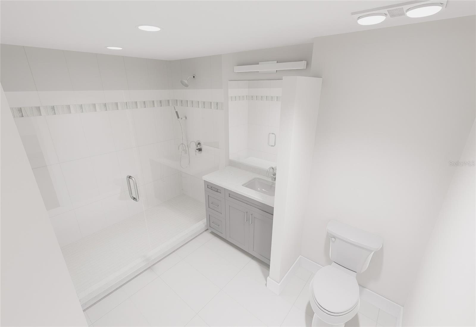
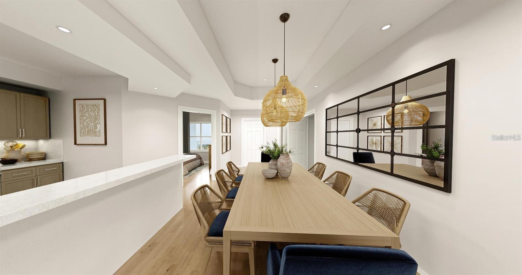


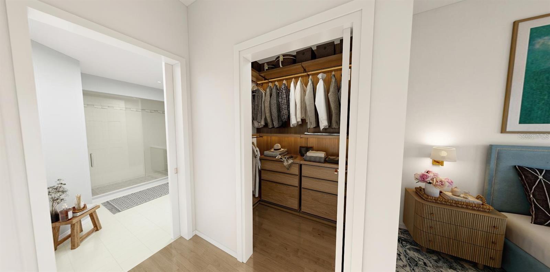

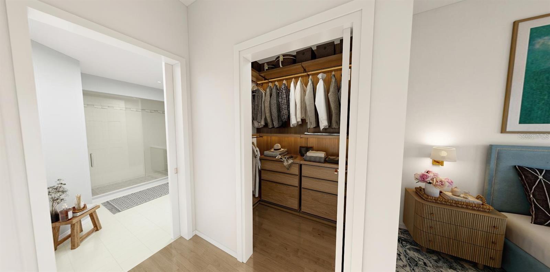
Active
5015 US HIGHWAY 19 #101
$625,000
Features:
Property Details
Remarks
One or more photo(s) has been virtually staged. Pre-Construction. To be built. Accepting Reservations! Introducing Aqua Harbor, an exclusive Legacy Project of two 48-unit, waterfront condominiums, ideally located in the historic community of Gulf Harbors in New Port Richey. Rising approximately 94 feet high, this 7-story, 2 building development offers uninterrupted views from its private balconies. This 2-bedroom, 2-bathroom unit spans approximately 1,346 sq. ft. and features two stunning floor-to-ceiling windows in the Grand Salon, facing east, bathing the space in natural light. Designed for modern luxury, the residence includes an open-air balcony, high-quality kitchen cabinetry with a choice of three cabinet finishes, quartz countertops, luxury vinyl wood flooring throughout, stainless steel appliances, and tall ceilings. Buyers have the flexibility to choose their own ceiling fans and light fixtures, as well as the option to purchase custom closets for a truly personalized touch. Washer and dryer hookups are included in every unit for added convenience. The gated community boasts resort-style amenities, including a luxury swimming pool, grilling stations, pickleball court, private pet park, and a centrally located community elevator for easy access to all floors. Each floor is equipped with a convenient waste chute, ensuring effortless trash disposal. A limited number of private boat slips are available for rent, exclusively for owners and can accommodate most vessels. The community is perched on the "SeaFire Basin", a deep-water canal with a direct, deep-water access to the Gulf! Ideally located near Publix, waterfront dining at Seafire Grill and Sunset Cove, and the vibrant Downtown District, Aqua Harbor offers the perfect blend of elegance and convenience. Built with concrete block construction and reinforced slabs for superior durability, these condos have a low $557/mo. HOA fee covering property, flood, and liability insurance, water, sewer, trash, high-speed internet with a streaming device, landscaping, and building maintenance. Built like a fortress, this building was constructed to withstand high winds and is elevated to prevent flooding. The perfect resort for those looking to downsize to a safe location and stay right in the Gulf Harbors community. Contact us today—our preferred lending team is ready to help make your dream a reality! Taxes are estimated on comparative value.
Financial Considerations
Price:
$625,000
HOA Fee:
557
Tax Amount:
$8000
Price per SqFt:
$464.34
Tax Legal Description:
FLOR-A-MAR SECTION 1-B PB 7 PG 11 LOTS 1 & 2 BLK 2 EXC FOLL DESC POR OF SAID LOT 2 COM MOST SLY COR OF SAID LOT 2 FOR POB TH ALG SWLY BDY OF SAID LOT 2 N65DEG57' 02"W 140 FT TH ALG NWLY BDY OF SAID LOT 2 N24DEG03' 23"E 90 FT TH S65DEG57' 02"E 140 FT TH ALG SELY BDY OF SAID LOT 2 S24DEG 03' 23"W 90 FT TO POB & POR OF SEC 7 & 8 TWP 26 S R 16 E DESC AS COM MOST WLY COR OF LOT 1 BLK 2 OF SAID SECTION 1-B FOR POB TH N24DEG02' 58"E 107.91 FT TH 204.23 FT ALG ARC OF CV L RAD 460 FT CHD S53DEG13' 53"E 2 02.56 FT TH ALG NLY BDY OF SAID LOT 1 BLK 2 210.91 FT ALG ARC OF CV L RAD 340 FT CHD N83DEG43' 04"W 207.50 FT TO POB OR 9234 PG 1626
Exterior Features
Lot Size:
159710
Lot Features:
Cleared, FloodZone, Near Marina, Private
Waterfront:
Yes
Parking Spaces:
N/A
Parking:
N/A
Roof:
Membrane
Pool:
No
Pool Features:
N/A
Interior Features
Bedrooms:
2
Bathrooms:
2
Heating:
Central, Electric
Cooling:
Central Air
Appliances:
Dishwasher, Disposal, Microwave, Range, Refrigerator, Tankless Water Heater
Furnished:
Yes
Floor:
Ceramic Tile, Luxury Vinyl
Levels:
Three Or More
Additional Features
Property Sub Type:
Condominium
Style:
N/A
Year Built:
2026
Construction Type:
Block
Garage Spaces:
Yes
Covered Spaces:
N/A
Direction Faces:
North
Pets Allowed:
No
Special Condition:
None
Additional Features:
Balcony, Other, Outdoor Grill, Sidewalk
Additional Features 2:
1) 3 Months Maximum Twice per year 2) 6 Months 3) 12 Months For more information - Please contact HOA Management Company
Map
- Address5015 US HIGHWAY 19 #101
Featured Properties