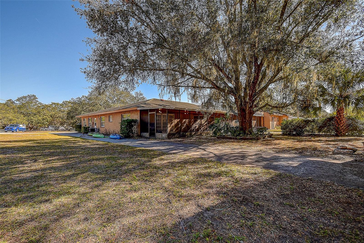
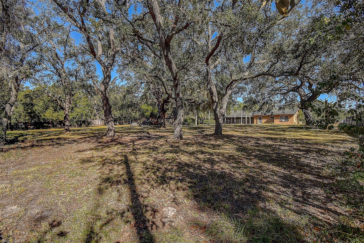

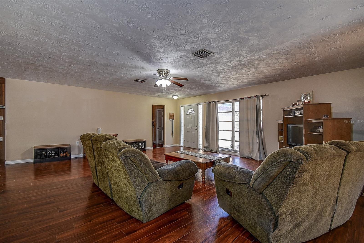
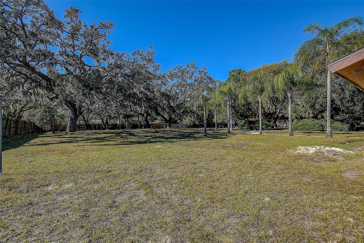
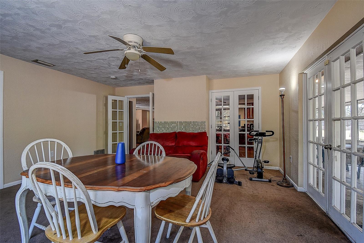
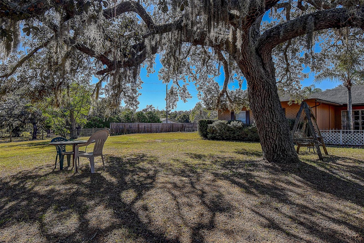
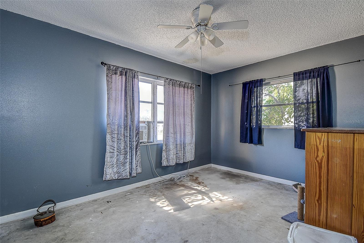
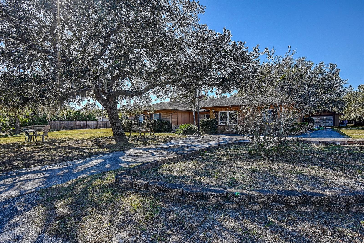
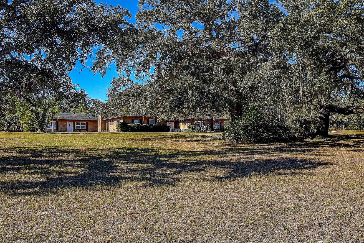
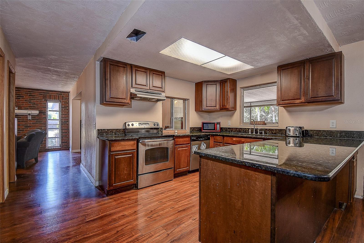
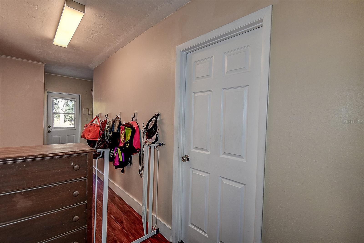
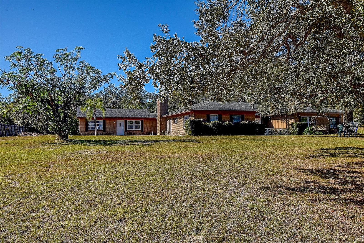
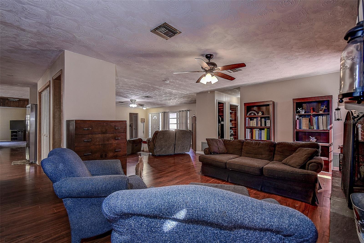
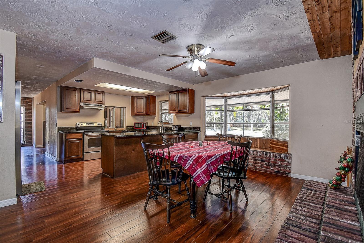
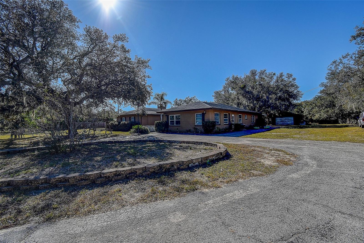
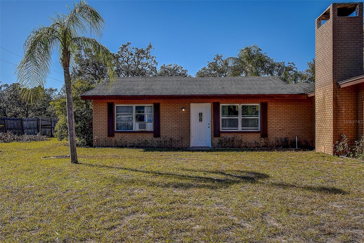
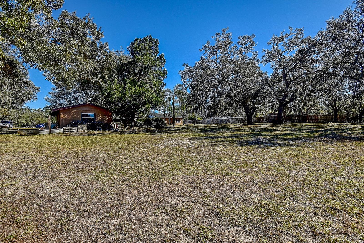
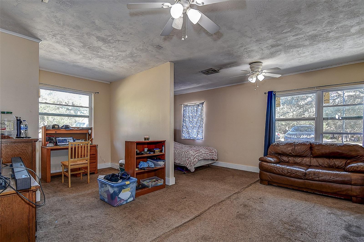
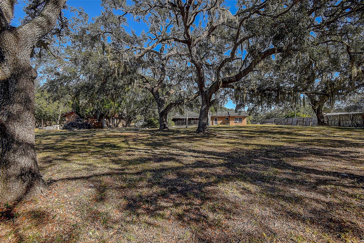
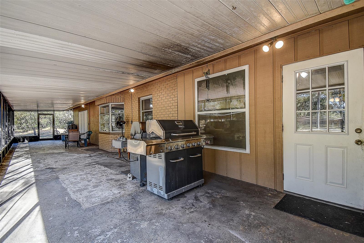
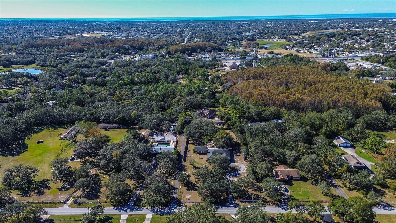
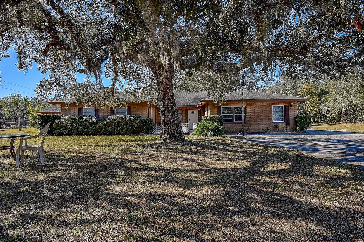
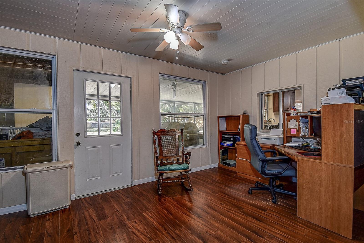
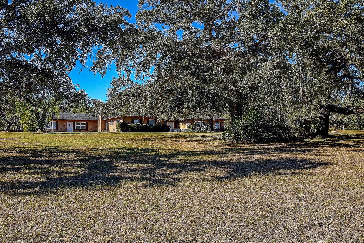
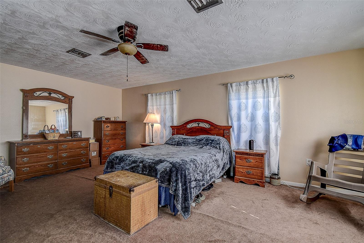
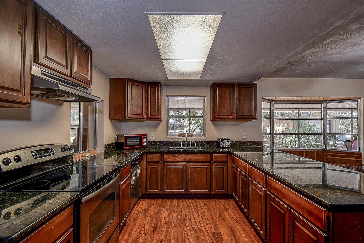
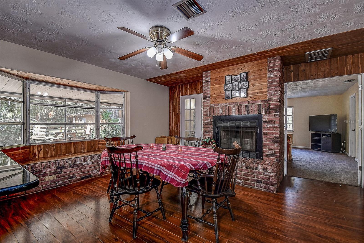

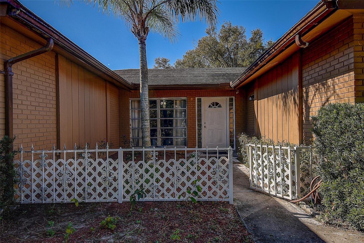
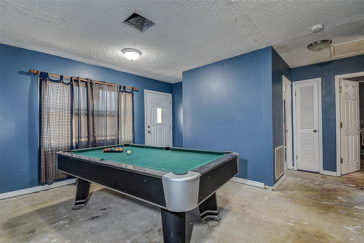
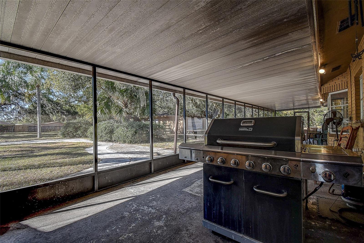
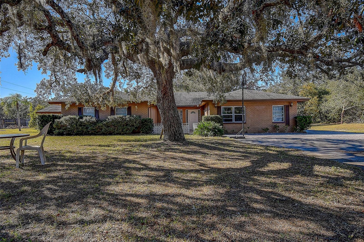
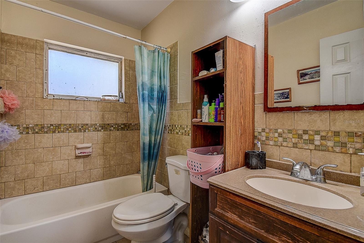
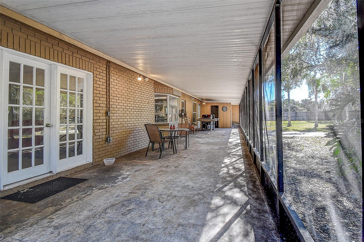
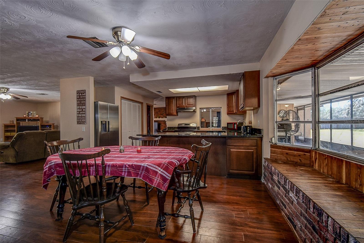
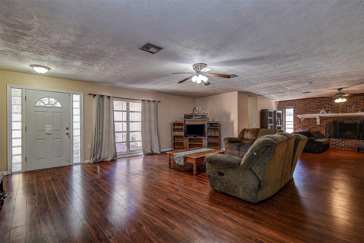
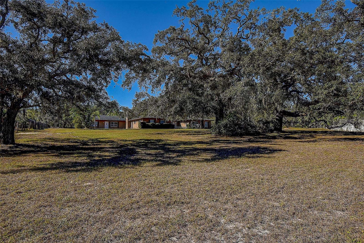
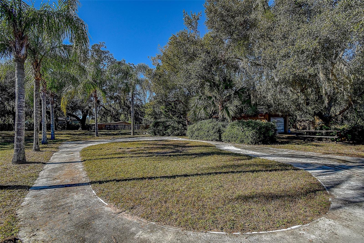
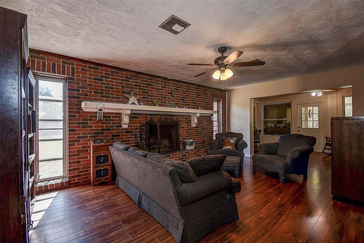
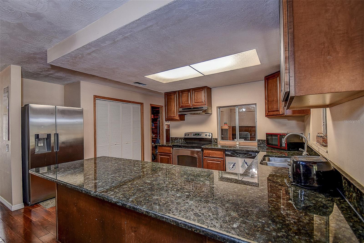
Active
10525 HILLTOP DR
$480,000
Features:
Property Details
Remarks
Wow, what a great opportunity to own a home with plenty of space for everyone, with no HOA or deed restrictions!!! Expansive property has 1.6 acres and zoned for horses. This 3700 sq. ft. home has great potential to make your dreams come true. An IN-LAW SUITE IS ATTACHED with a separate entrance featuring: living area, two bedrooms, one full bathroom and kithenette space. Other uses could be a nonconforming rental or home business space. The main part of the home has three bedrooms with one finished bathroom and one unfinished bathroom. As you step into the home, the large Living room welcomes you! The Family room is very cozy with a Beautiful-Red Brick, wood-burning Fireplace!!! The kitchen has Granite counters with breakfast bar and large pantry. The dining area is adjacent to kitchen with a Bay window and Decorative Fireplace feature. There is a large Bonus room with bathroom and French Doors that lead to the back Lanai. There is office space next to the family room with a door that also leads to the back Lanai. The over-sized, one car garage is very roomy with 666 sq. ft.!!
Financial Considerations
Price:
$480,000
HOA Fee:
N/A
Tax Amount:
$3373
Price per SqFt:
$129.45
Tax Legal Description:
OSCEOLA HEIGHTS UNREC PLAT POR OF TR 154 DESC AS COM SE COR OF NE1/4 SEC TH ALG S LN OF N1/2 SEC N89DEG28'30"W 3275 FT TH N00DEG58'23"E 175 FT FOR POB TH N00DEG58'23"E 175 FT TH N89DEG28'30"W 397.61 FT TH S00DEG58'23"W 175 FT TH S89DEG28'30"E 397.61 FT TO POB OR 8534 PG 2811
Exterior Features
Lot Size:
69582
Lot Features:
In County, Landscaped, Level, Paved, Zoned for Horses
Waterfront:
No
Parking Spaces:
N/A
Parking:
Circular Driveway, Driveway, Oversized, Workshop in Garage
Roof:
Shingle
Pool:
No
Pool Features:
N/A
Interior Features
Bedrooms:
5
Bathrooms:
2
Heating:
Central, Electric
Cooling:
Central Air, Wall/Window Unit(s)
Appliances:
Dishwasher, Disposal, Dryer, Electric Water Heater, Freezer, Refrigerator, Washer
Furnished:
Yes
Floor:
Carpet, Ceramic Tile, Laminate
Levels:
One
Additional Features
Property Sub Type:
Single Family Residence
Style:
N/A
Year Built:
1974
Construction Type:
Block, Concrete, Stucco
Garage Spaces:
Yes
Covered Spaces:
N/A
Direction Faces:
East
Pets Allowed:
Yes
Special Condition:
None
Additional Features:
French Doors, Private Mailbox, Rain Gutters
Additional Features 2:
Please verify with county.
Map
- Address10525 HILLTOP DR
Featured Properties