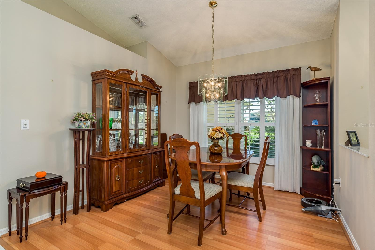
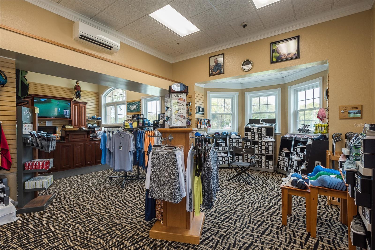
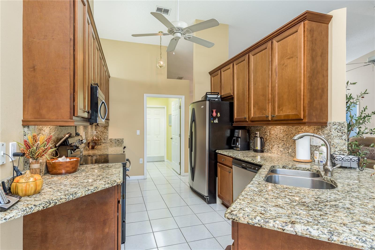
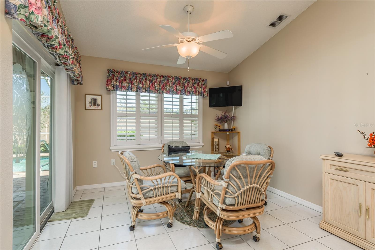
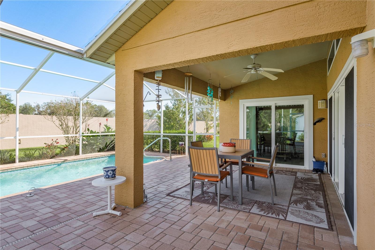
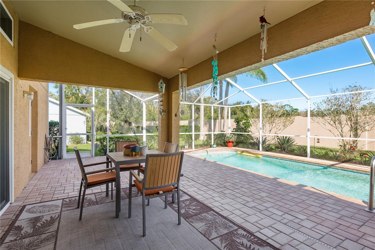
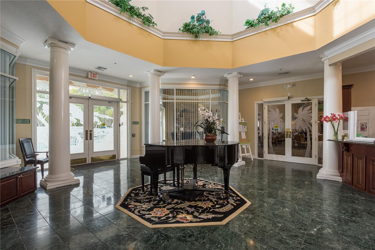
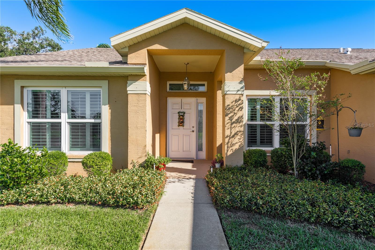
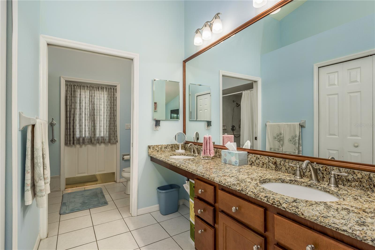
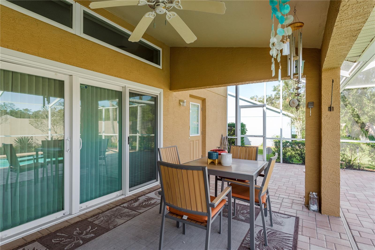
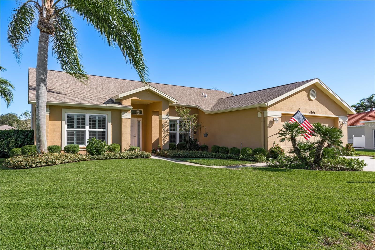
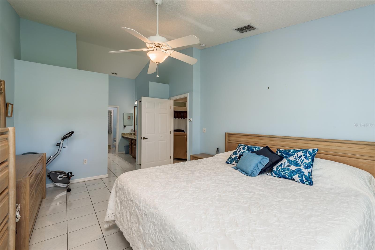
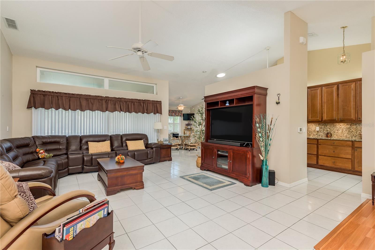
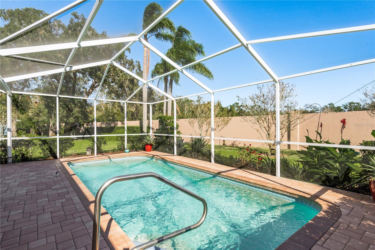
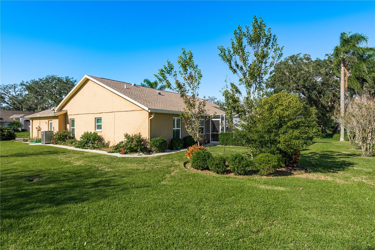
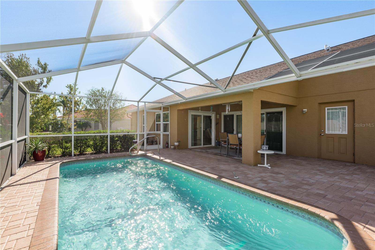
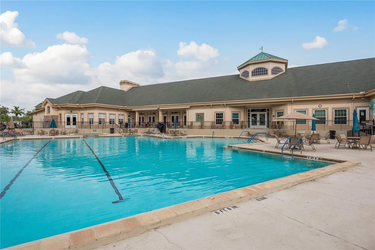
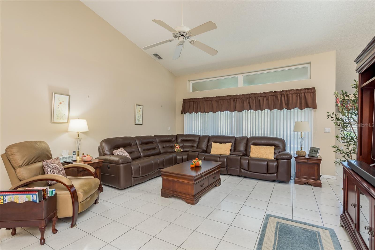
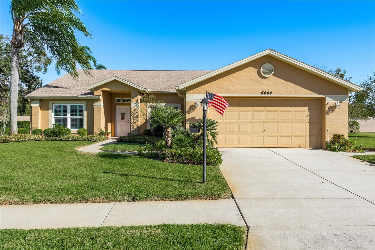
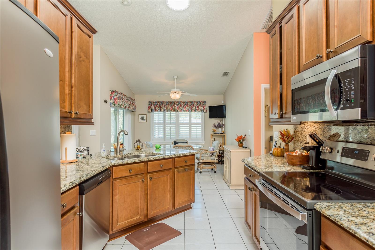
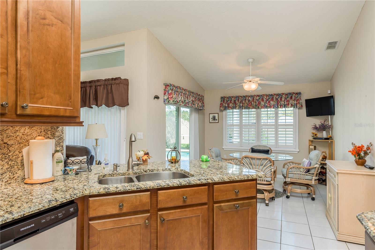
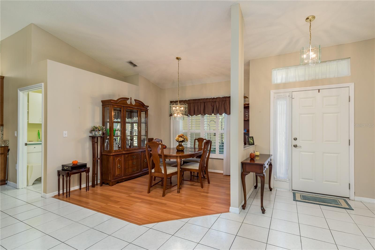
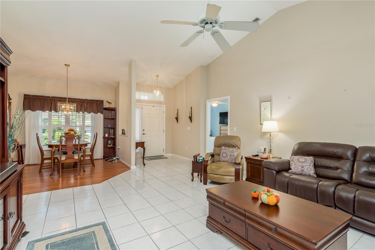
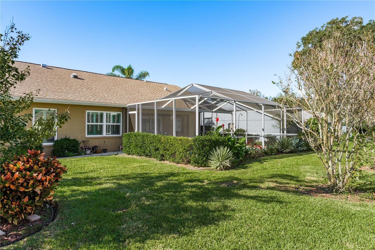
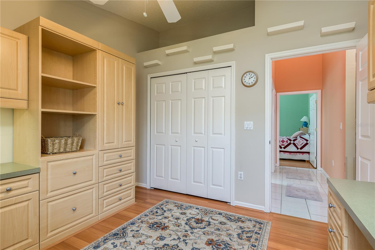
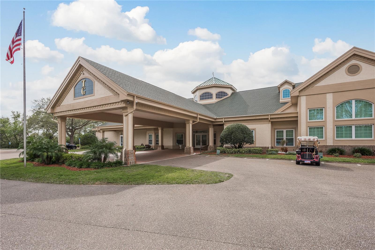
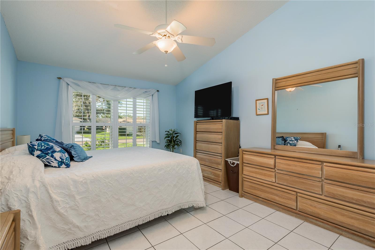
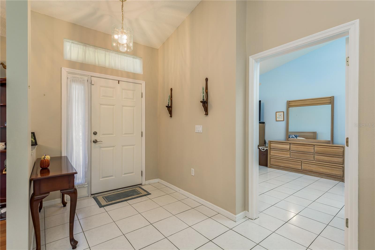
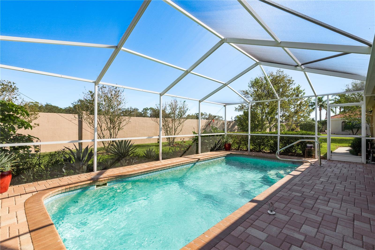
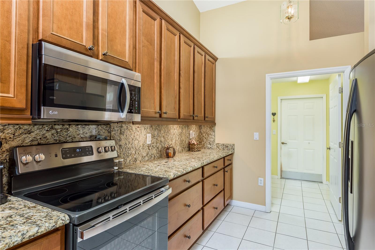
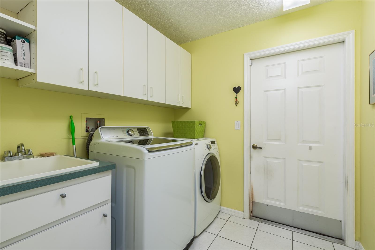
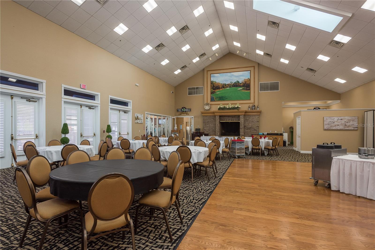
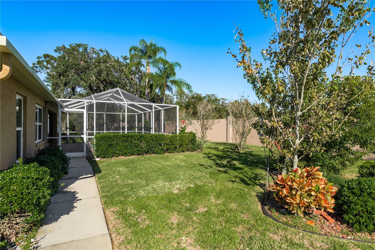
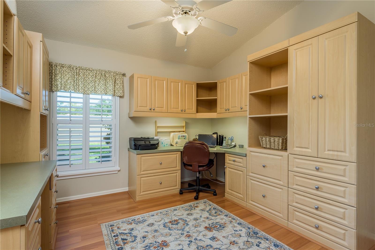
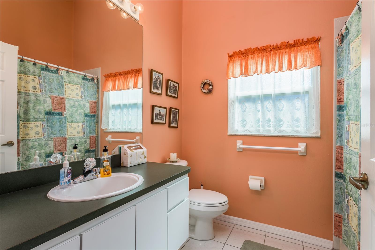
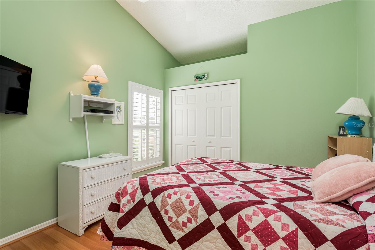
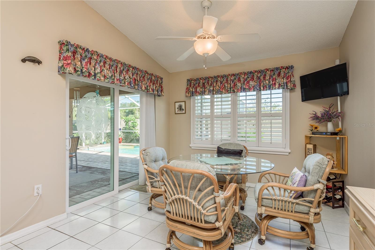
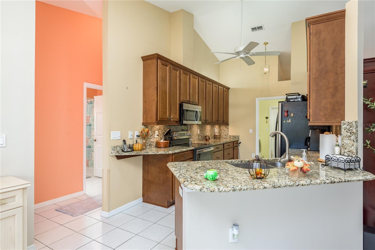
Active
6604 ROSEMONT CT
$395,000
Features:
Property Details
Remarks
Rare 3 bedroom/ 2 bath/ 2 car garage/ pool home located in the main gate of Timber Greens. This Regency built home is a must see in one of the most desired golf communities on the west coast of Florida. Features include an updated kitchen with granite counters and 42" wooden cabinets... updated master bath counters and cabinets... all new hurricane grade windows and pool sliders... plantation shutters throughout.... recently refinished pool and paver deck... third bedroom has built-in His/Her's office desks...remote control fans in most rooms and handicap accessible features throughout the home. Community features include a par 71 golf course that's in remarkable condition, heated pool/hot tub, tennis courts/leagues, pickle ball courts/leagues, bocce court/leagues, shuffleboard, the 19th hole bar and grill, and many more exciting adult activities. Remediation of the south side of lot and south side of home was completed in 2013- Documentation is available. All furnishings in the home are available.
Financial Considerations
Price:
$395,000
HOA Fee:
210
Tax Amount:
$2369.58
Price per SqFt:
$229.12
Tax Legal Description:
TIMBER GREENS PHASE 2-B UNIT 13 PB 32 PGS 92-95 LOT 386 UNDIVIDED INTEREST IN TIMBER GREENS COMMON AREAS OR 3991 PG 1819
Exterior Features
Lot Size:
10359
Lot Features:
Cul-De-Sac
Waterfront:
No
Parking Spaces:
N/A
Parking:
N/A
Roof:
Shingle
Pool:
Yes
Pool Features:
Gunite, In Ground, Screen Enclosure
Interior Features
Bedrooms:
3
Bathrooms:
2
Heating:
Electric, Heat Pump
Cooling:
Central Air
Appliances:
Dishwasher, Disposal, Dryer, Electric Water Heater, Microwave, Refrigerator, Washer, Water Softener
Furnished:
No
Floor:
Ceramic Tile, Laminate, Tile
Levels:
One
Additional Features
Property Sub Type:
Single Family Residence
Style:
N/A
Year Built:
1999
Construction Type:
Block, Stucco
Garage Spaces:
Yes
Covered Spaces:
N/A
Direction Faces:
West
Pets Allowed:
No
Special Condition:
None
Additional Features:
Irrigation System, Rain Gutters, Sliding Doors
Additional Features 2:
Must be 55+ to occupy
Map
- Address6604 ROSEMONT CT
Featured Properties