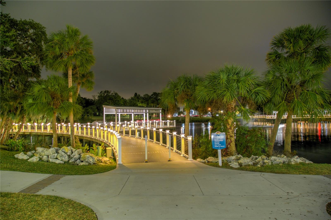
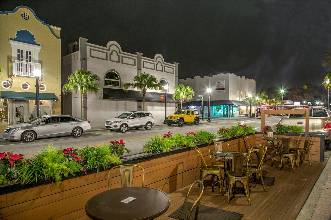
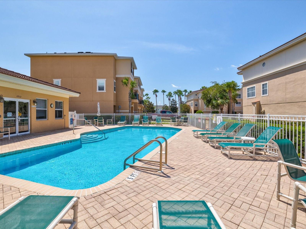
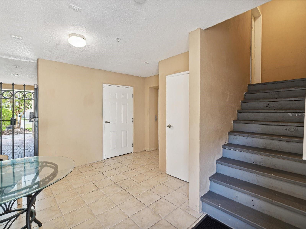
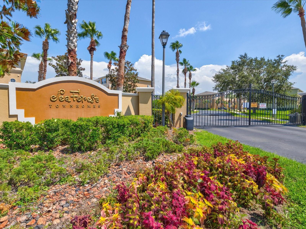
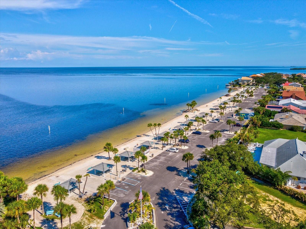
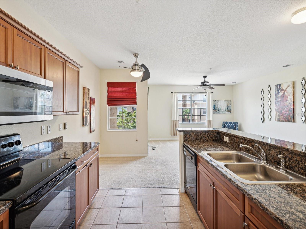
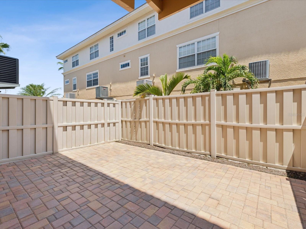
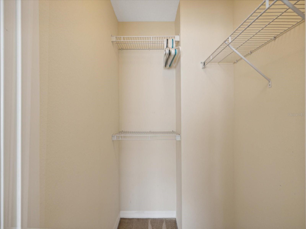
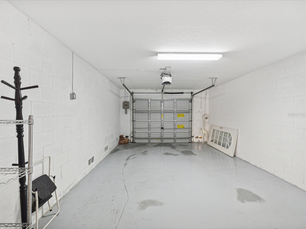
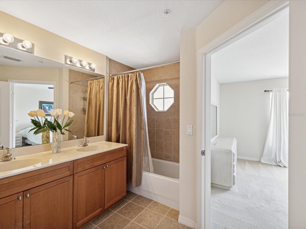
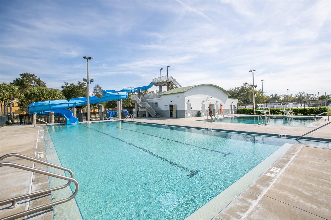

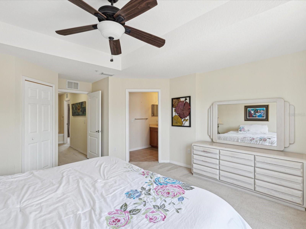
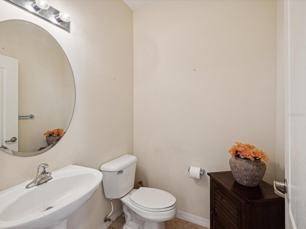
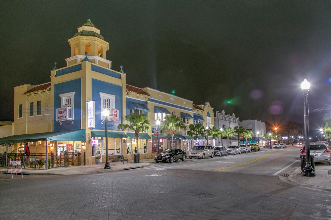
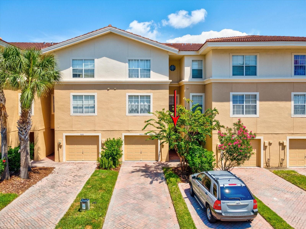
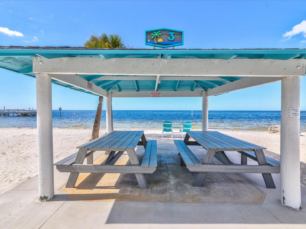
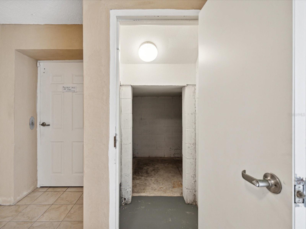
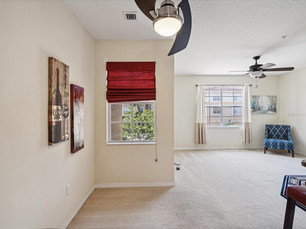
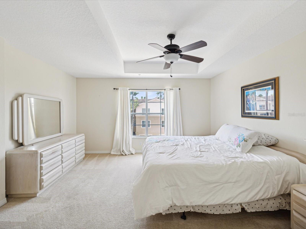
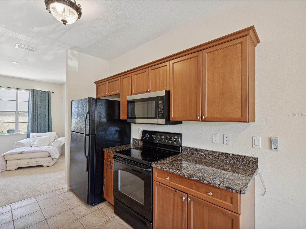
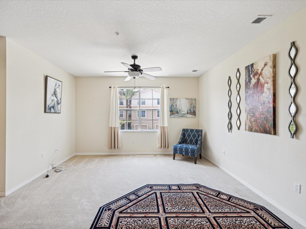
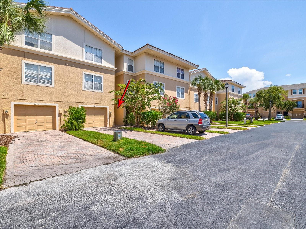
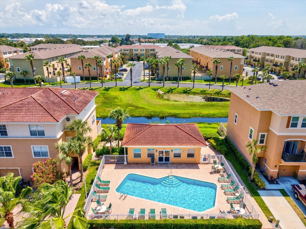
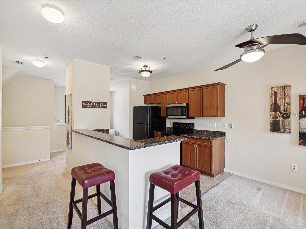
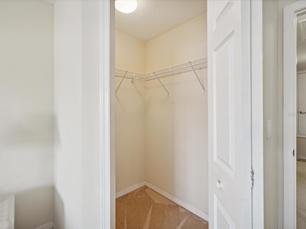
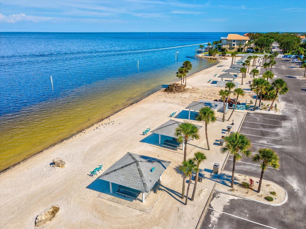
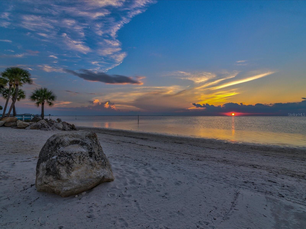
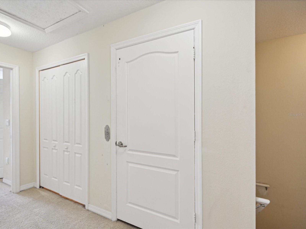
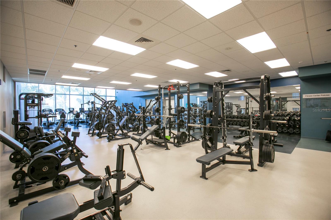
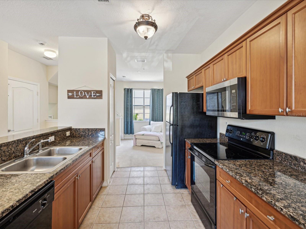
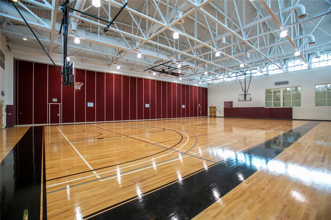
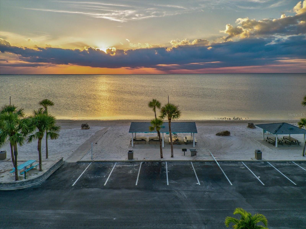
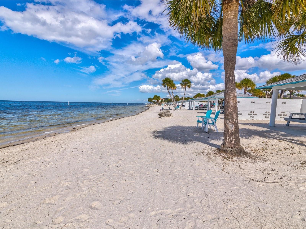
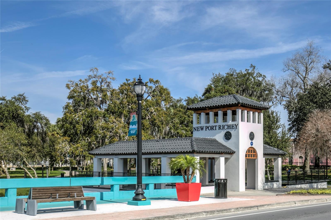
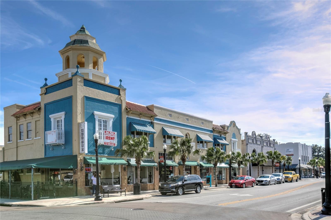
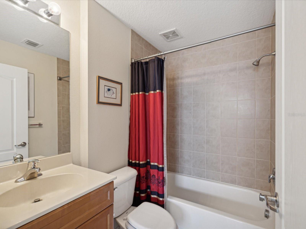
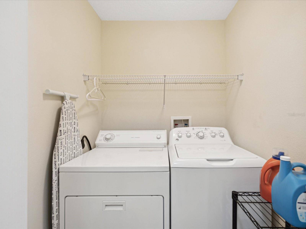
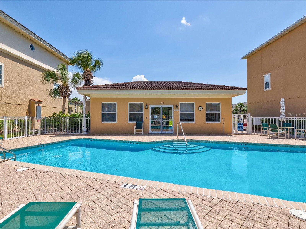
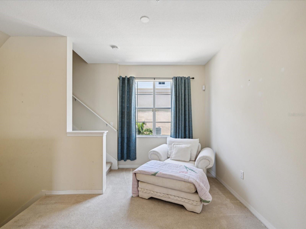
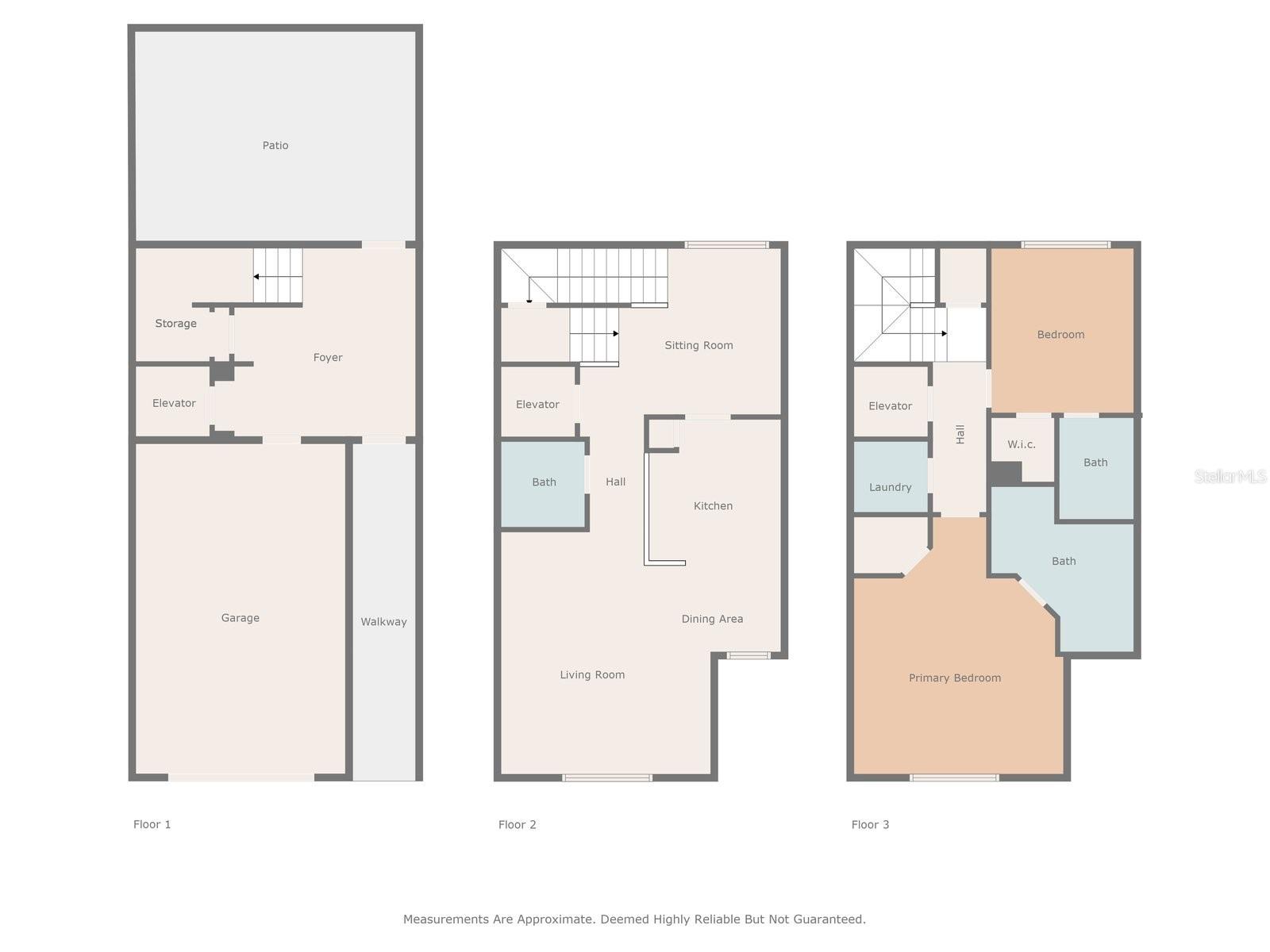
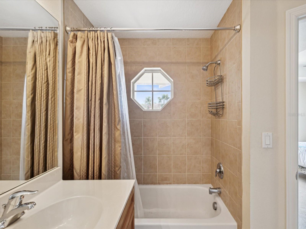
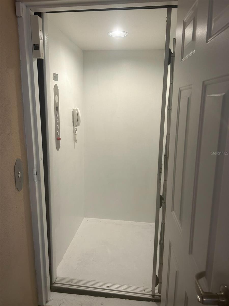
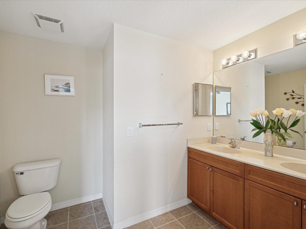
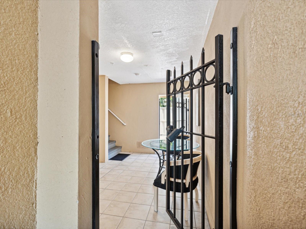
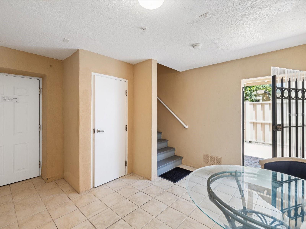
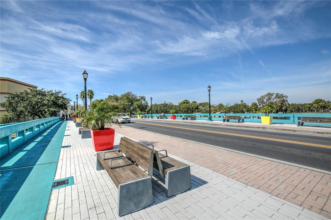
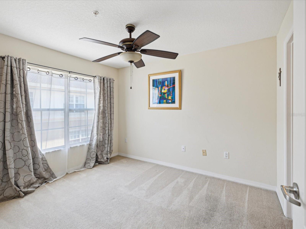
Active
5624 RED SNAPPER CT
$220,000
Features:
Property Details
Remarks
*** Flooring Allowance with Accepted Offer!***Welcome to this beautifully designed 2-bedroom, 2.5-bath townhome that effortlessly blends modern comfort with everyday convenience. As you step inside, you’ll be greeted by a spacious open floor plan that maximizes both functionality and style. The kitchen is a standout feature, showcasing GE appliances, rich wood cabinetry, and granite countertops—perfect for cooking and entertaining. The ground floor is thoughtfully laid out with a roomy one-car garage and additional space for your golf cart. It opens to a covered patio and includes your own private elevator, offering easy, stair-free access to all levels. Up on the third floor, you’ll find the washer and dryer ideally situated between the two bedrooms for maximum convenience. The guest suite is generously sized and includes its own private full bath—ideal for hosting friends or family in comfort. Step outside to your private, fenced-in patio, finished with stylish pavers—an ideal spot to unwind, entertain, barbeque or enjoy your morning coffee. Located just minutes from downtown New Port Richey, you can take your golf cart to charming restaurants, live concerts at Sims Park, exciting nightlife, and festive boat parades. Plus, you’ll have exclusive access to your very own private beach for peaceful days by the water. With low HOA fees and a location just 45 minutes from Tampa International Airport, top-rated hospitals, and premier shopping, this townhome offers the perfect mix of relaxed coastal living and modern convenience. Don’t miss this incredible value in one of the area’s most desirable communities!
Financial Considerations
Price:
$220,000
HOA Fee:
265
Tax Amount:
$4521.57
Price per SqFt:
$157.14
Tax Legal Description:
SEA FOREST BEACH CLUB TOWNHOMES PB 48 PG 092 BLOCK M LOT 17 OR 9222 PG 3166
Exterior Features
Lot Size:
1226
Lot Features:
FloodZone, City Limits, Level, Paved
Waterfront:
No
Parking Spaces:
N/A
Parking:
Driveway, Garage Door Opener, Ground Level
Roof:
Tile
Pool:
No
Pool Features:
N/A
Interior Features
Bedrooms:
2
Bathrooms:
3
Heating:
Central, Electric
Cooling:
Central Air
Appliances:
Dishwasher, Dryer, Electric Water Heater, Microwave, Range, Refrigerator, Washer
Furnished:
Yes
Floor:
Carpet, Ceramic Tile
Levels:
Two
Additional Features
Property Sub Type:
Townhouse
Style:
N/A
Year Built:
2006
Construction Type:
Block, Stucco
Garage Spaces:
Yes
Covered Spaces:
N/A
Direction Faces:
West
Pets Allowed:
Yes
Special Condition:
None
Additional Features:
Irrigation System, Lighting, Other
Additional Features 2:
Please contact Sentry Management @ 727-942-1906 for leasing requirements
Map
- Address5624 RED SNAPPER CT
Featured Properties