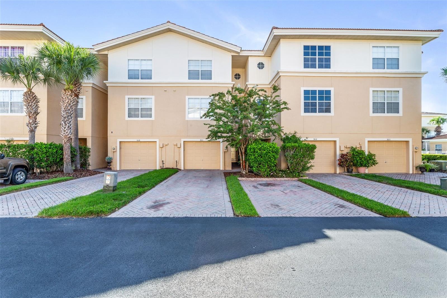
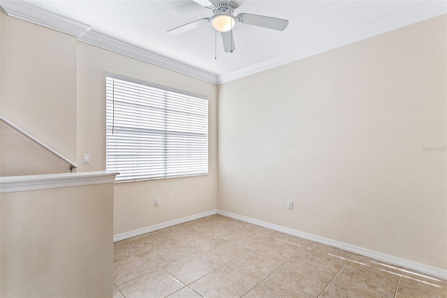
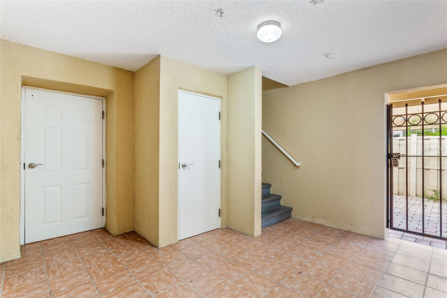
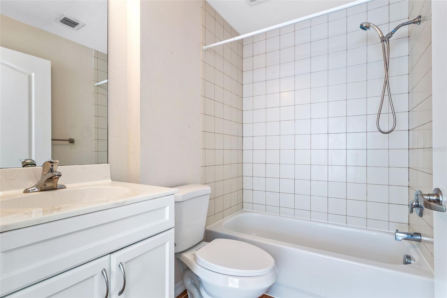
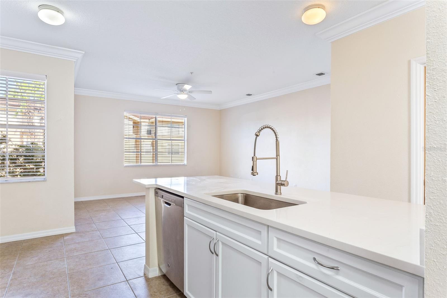
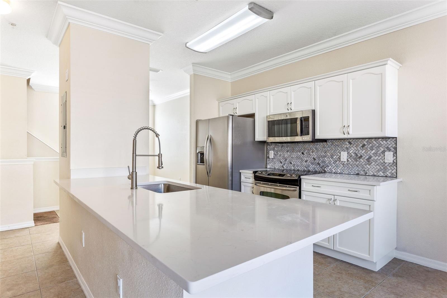
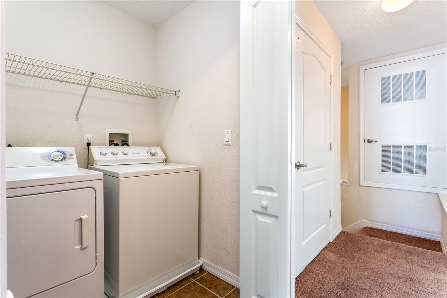
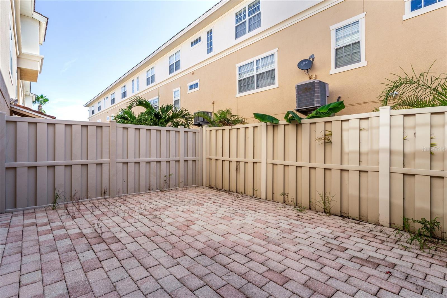
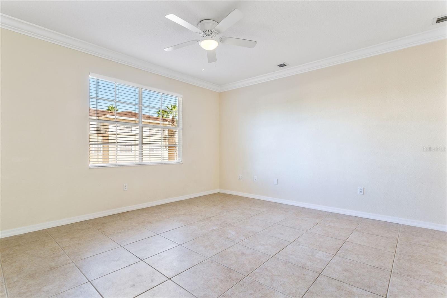
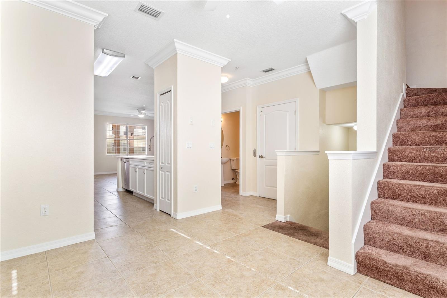
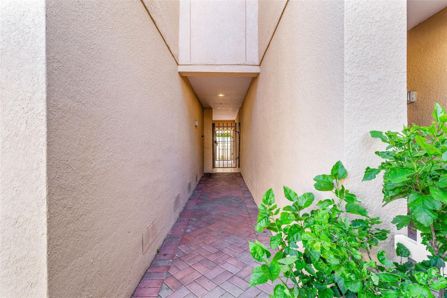
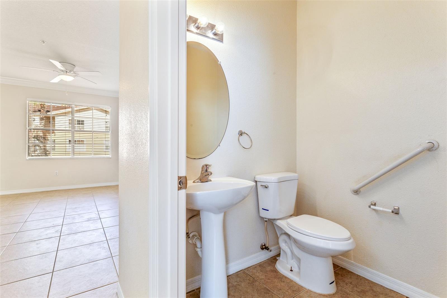
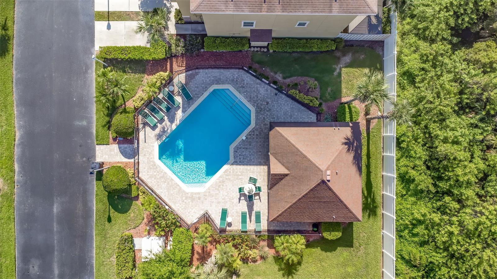
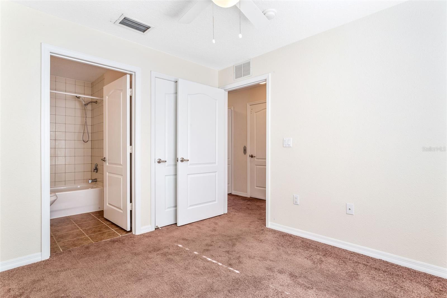
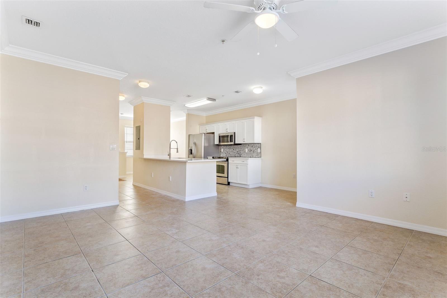
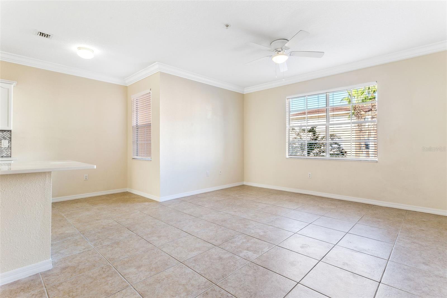
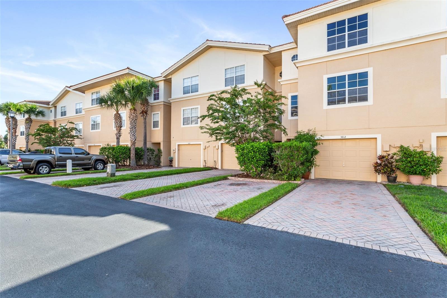
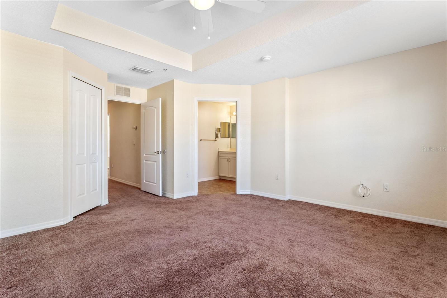
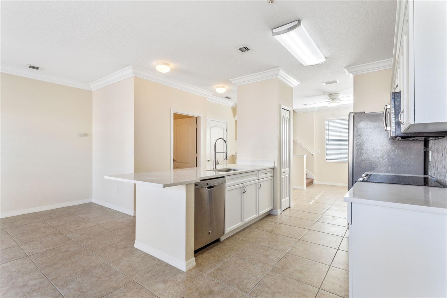
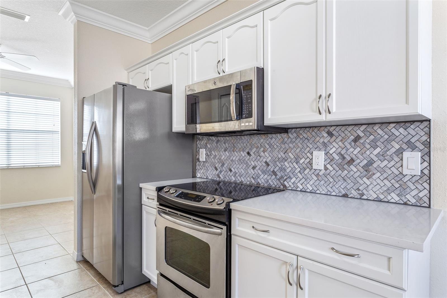
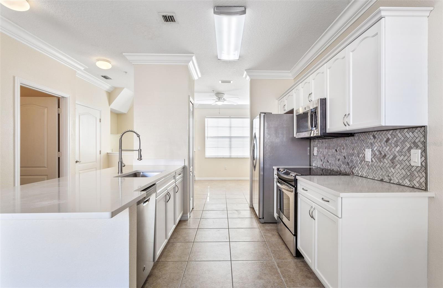
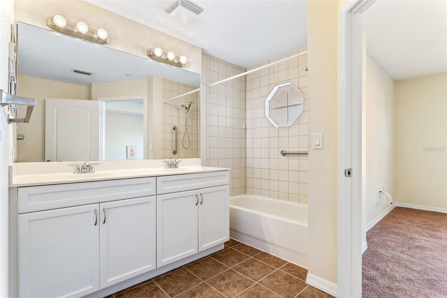
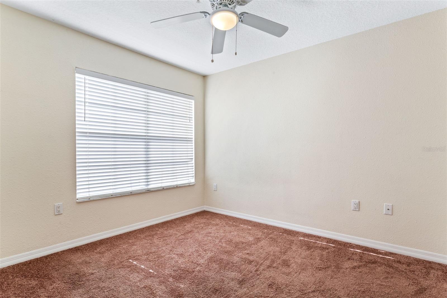
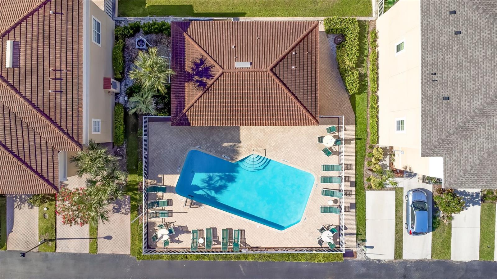
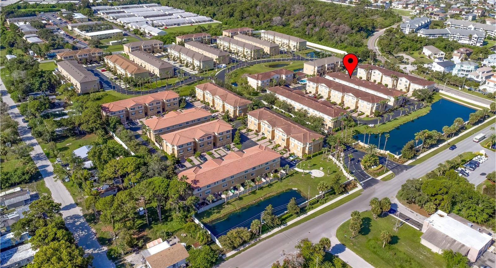
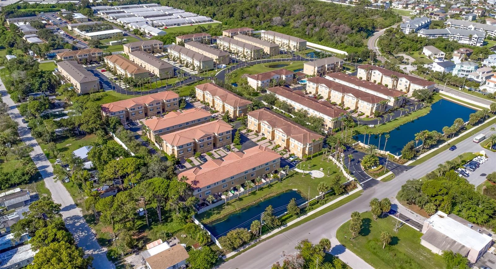
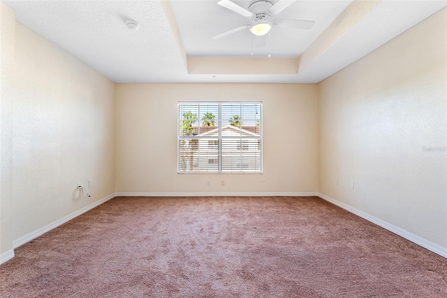
Active
5614 RED SNAPPER CT
$200,000
Features:
Property Details
Remarks
One of the closest units to THE POOL & GYM. Low HOA fee includes PRIVATE GATED BEACH!! Boat slips are available for sale or lease across Sea Forest. Beautiful 2 bedroom, 2.5 bath townhome with oversized 1 car garage. Crown moldings & large ceramic tiles throughout the main floor living space. There's also a large living room & dining room. The kitchen has wood cabinets with all-new Quartz countertops. A half bath is conveniently located on the main floor. Upstairs on the third floor, you will find a large master bedroom with a walk-in closet, tray ceiling & a large en suite bathroom. The master bathroom has a window in the tub/shower area & dual vanities. The guest bedroom is nice & large with a walk-in closet & also an en suite bathroom. The large laundry closet is conveniently located in the hallway, between the two bedrooms. Let's not forget the ground floor with a covered patio space. Exit through the back gate of the patio & find the brick paver fully fenced back patio. It's a perfect area for grilling & entertaining! There is also a beautiful brick paver driveway & walk up to the home. The oversized 1 car garage can accommodate a full-size car & a golf cart comfortably! Request a showing today! Come see this beauty before it's gone!
Financial Considerations
Price:
$200,000
HOA Fee:
265
Tax Amount:
$2686.32
Price per SqFt:
$142.86
Tax Legal Description:
SEA FOREST BEACH CLUB TOWNHOMES PB 48 PG 092 BLOCK M LOT 13
Exterior Features
Lot Size:
1226
Lot Features:
City Limits, Paved, Private
Waterfront:
No
Parking Spaces:
N/A
Parking:
Driveway, Garage Door Opener, Ground Level, Under Building
Roof:
Tile
Pool:
No
Pool Features:
N/A
Interior Features
Bedrooms:
2
Bathrooms:
3
Heating:
Electric
Cooling:
Central Air
Appliances:
Dishwasher, Disposal, Dryer, Electric Water Heater, Microwave, Range, Refrigerator, Washer
Furnished:
Yes
Floor:
Carpet, Ceramic Tile
Levels:
Two
Additional Features
Property Sub Type:
Townhouse
Style:
N/A
Year Built:
2006
Construction Type:
Block, Stucco
Garage Spaces:
Yes
Covered Spaces:
N/A
Direction Faces:
West
Pets Allowed:
Yes
Special Condition:
None
Additional Features:
Courtyard
Additional Features 2:
Please verify with Cari @ Sentry Mgmt. Lease Restrictions are attached.
Map
- Address5614 RED SNAPPER CT
Featured Properties