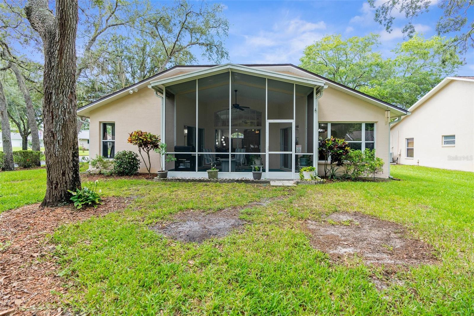
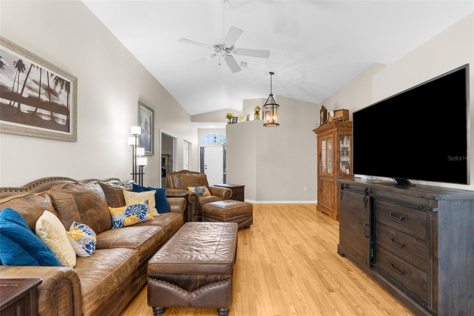
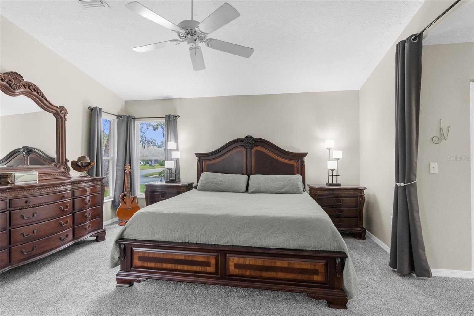
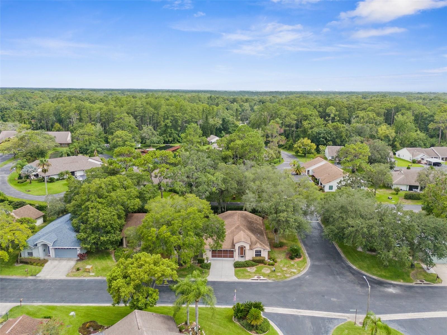
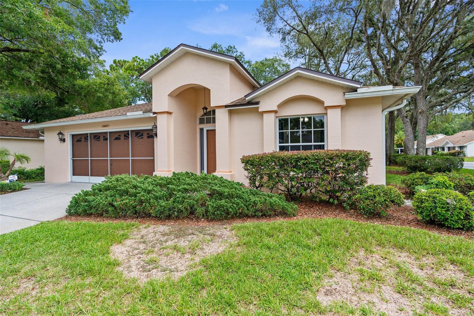
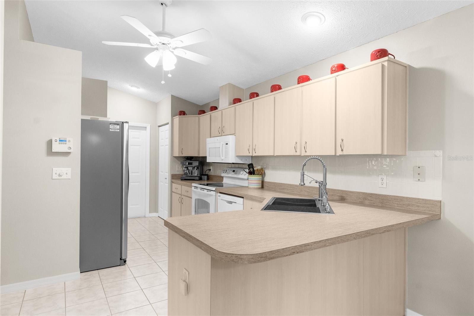
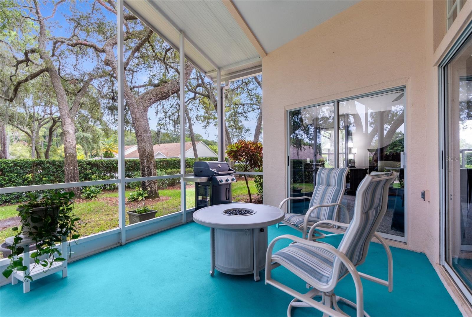
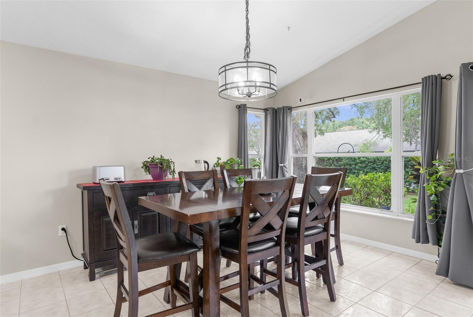
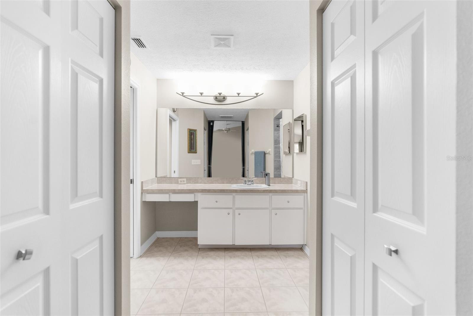
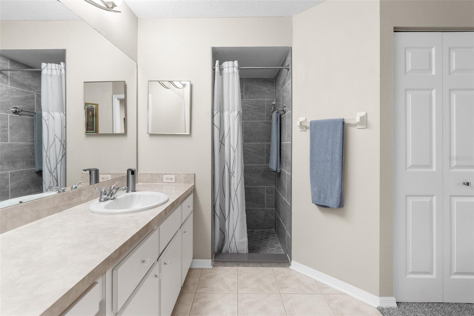

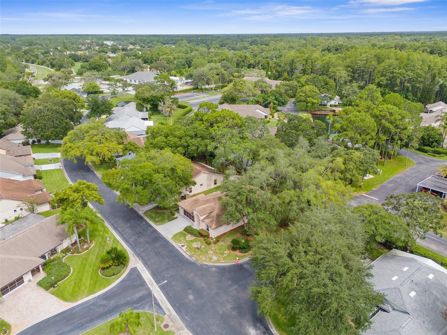
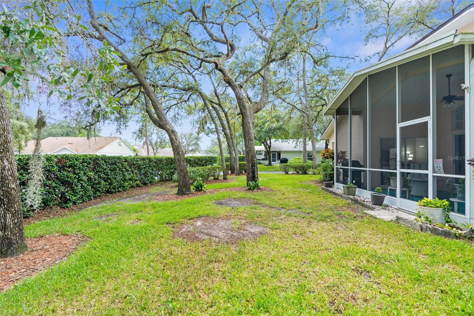
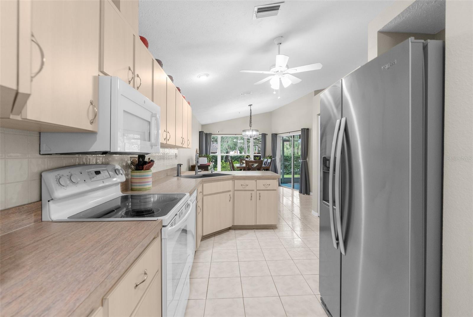
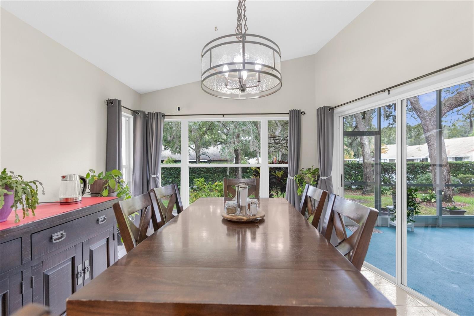
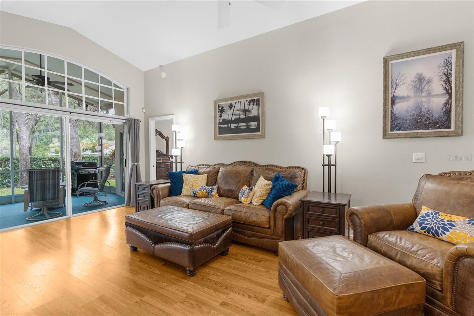
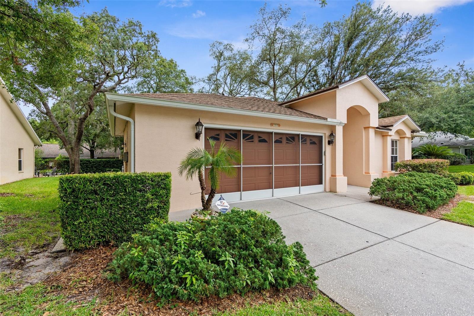
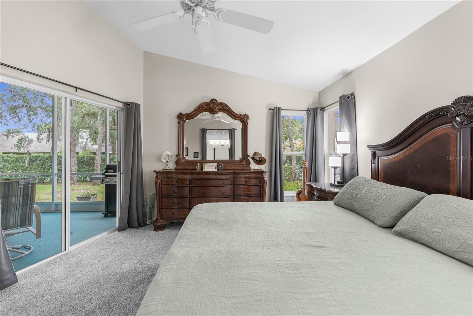
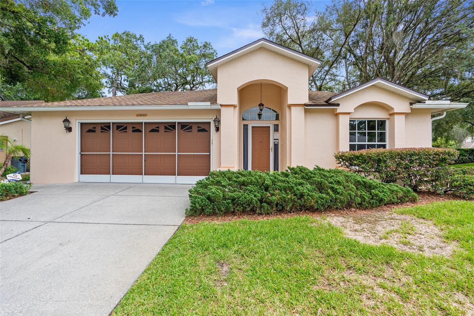
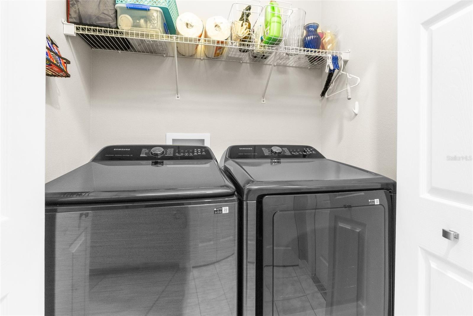
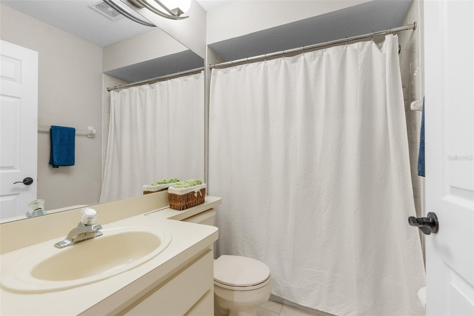
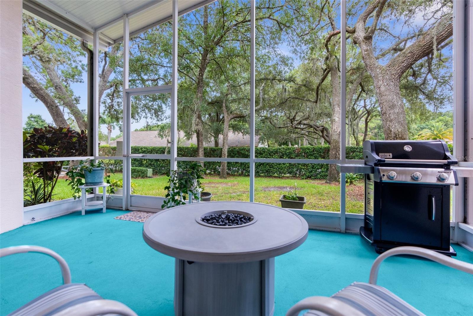
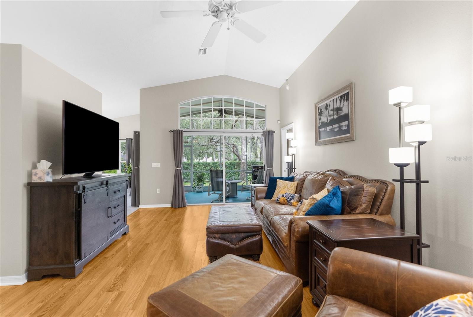
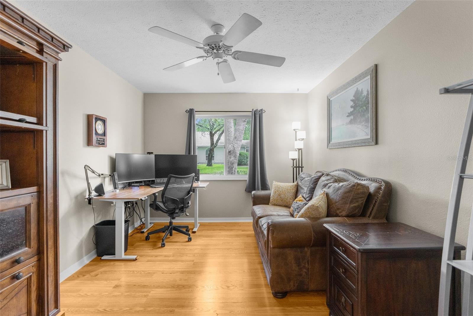
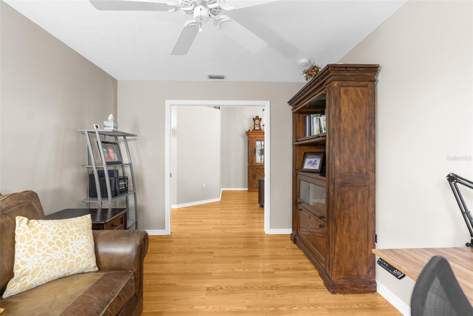
Active
10846 BROOKHAVEN DR
$349,000
Features:
Property Details
Remarks
Welcome to Tall Pines! This fantastic 2-bedroom, 2-bath home on a large corner lot with an office/den is ready for its next family! The spacious split-floor plan is ideal. Large windows open to green space with great views! The additional flex room can be an office, den or spare bedroom. New Paint! New Water System! New Primary Shower! New Carpet! Updated Fixtures! So many great additions have been added recently. The home boasts an enclosed patio with a beautiful backyard with a great view for observing the wildlife in the community. Great space for entertaining or just enjoying the quiet neighborhood. This community has low HOA fees and no CDD fees, making it an affordable and cost-effective choice. The HOA takes care of the common ground’s maintenance and resident's lawncare, outside irrigation, and even garbage pick-up, providing you with a hassle-free living experience. The HVAC is brand new (Nov 2023) and includes a UV Antibacterial light, the ducts were thoroughly cleaned and inspected too! The roof was fully replaced 5 years ago. The two car garage has a new floor surface that makes clean up a breeze. This home is a must-see for anyone seeking a comfortable, low-maintenance lifestyle in a desirable location. Schedule your private showing today! (ROOF-2017)(A/C-2023)(W/H-2015)
Financial Considerations
Price:
$349,000
HOA Fee:
154
Tax Amount:
$1305.57
Price per SqFt:
$220.47
Tax Legal Description:
HUNT RIDGE UNIT 12 TALL PINES AT RIVER RIDGE PB 25 PG 7-8 LOT 29 OR 3782 PG 1706 OR 8474 PG 1886
Exterior Features
Lot Size:
8221
Lot Features:
Corner Lot, In County
Waterfront:
No
Parking Spaces:
N/A
Parking:
N/A
Roof:
Shingle
Pool:
No
Pool Features:
N/A
Interior Features
Bedrooms:
2
Bathrooms:
2
Heating:
Central
Cooling:
Central Air
Appliances:
Dishwasher, Electric Water Heater, Microwave, Range, Refrigerator
Furnished:
Yes
Floor:
Carpet, Tile, Vinyl
Levels:
One
Additional Features
Property Sub Type:
Single Family Residence
Style:
N/A
Year Built:
1997
Construction Type:
Block, Concrete, Stucco
Garage Spaces:
Yes
Covered Spaces:
N/A
Direction Faces:
East
Pets Allowed:
No
Special Condition:
None
Additional Features:
Sliding Doors
Additional Features 2:
VERIFY WITH HOA
Map
- Address10846 BROOKHAVEN DR
Featured Properties