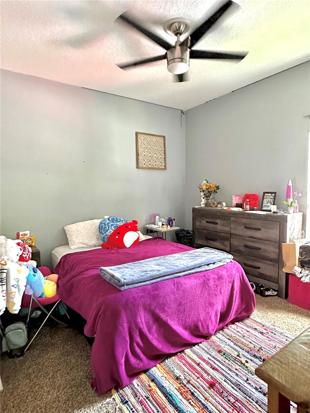
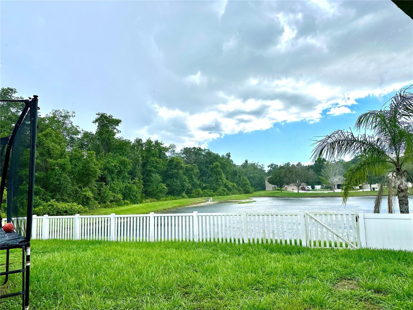
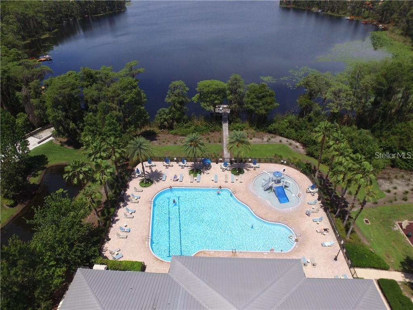
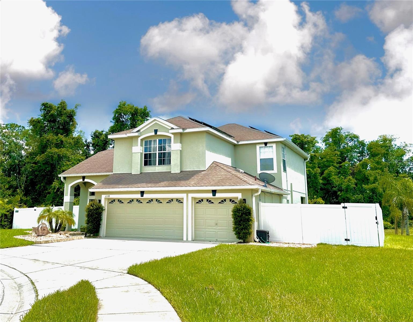
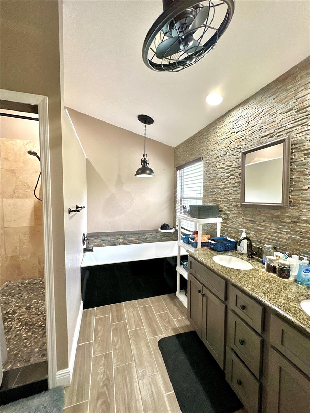
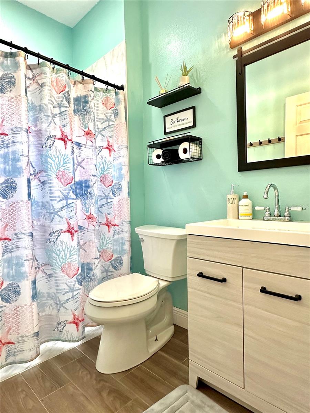
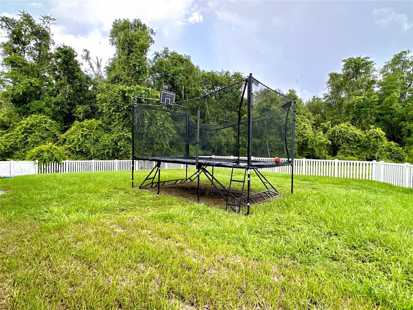
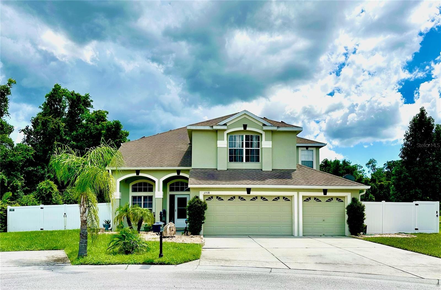
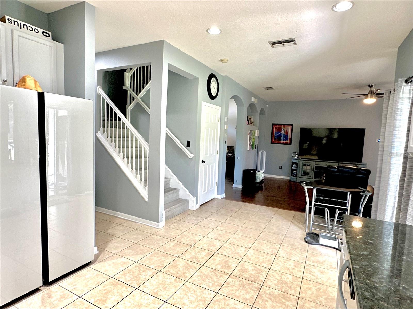
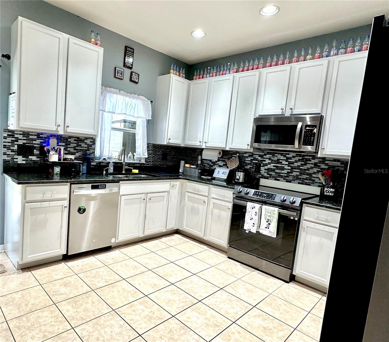
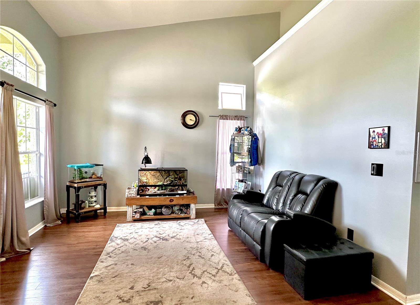
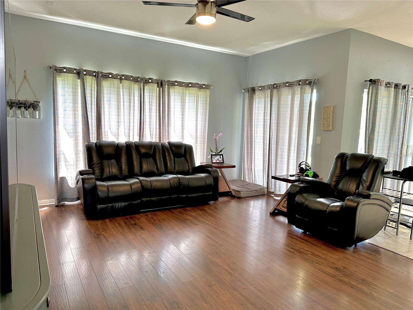
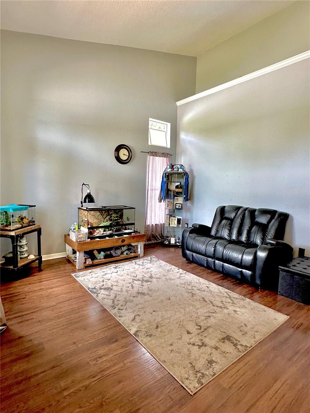
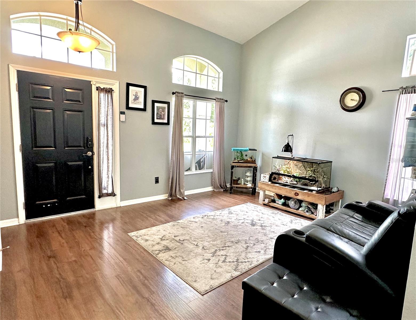
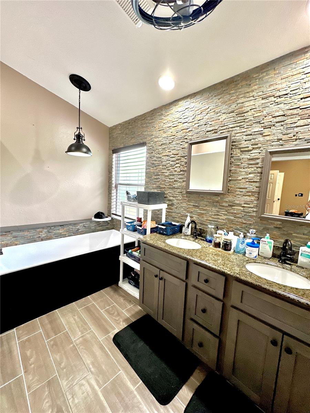
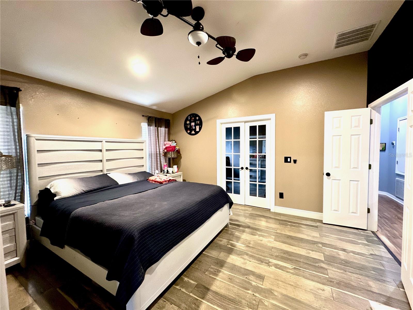
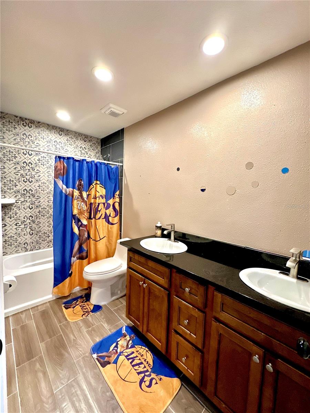
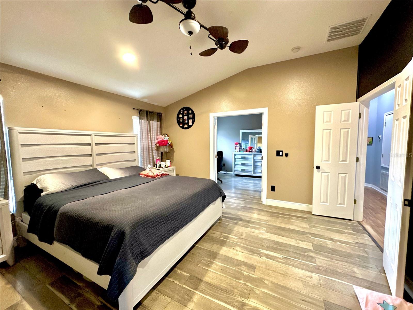
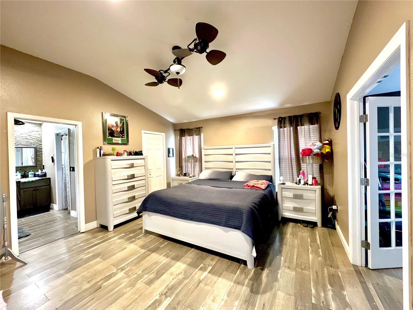
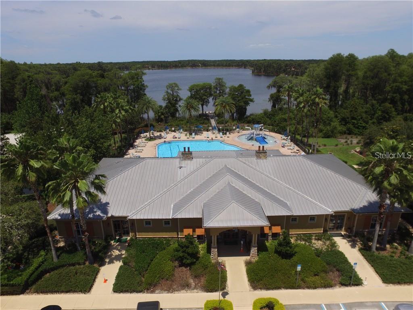
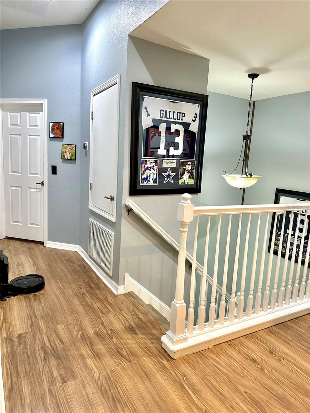
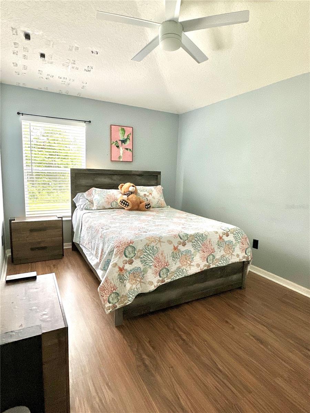
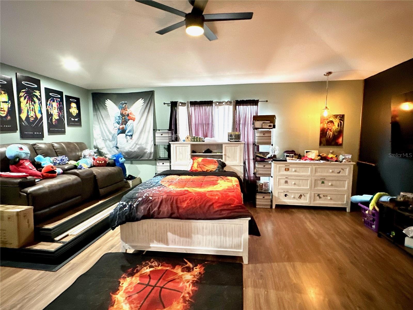
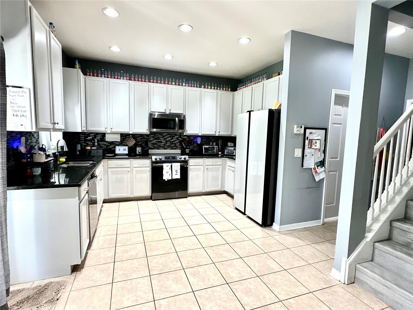
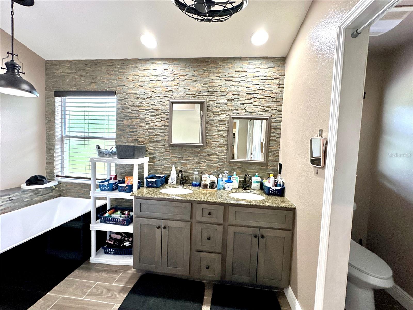
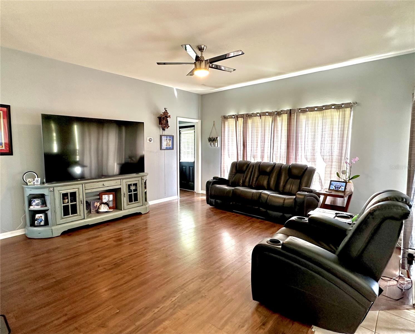
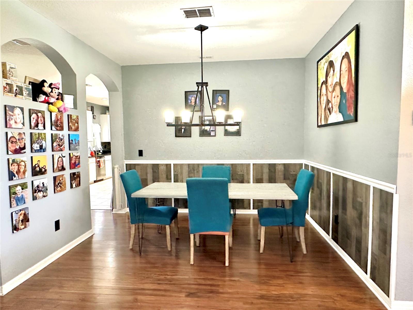
Active
11538 PENNSVILLE CT
$475,000
Features:
Property Details
Remarks
2 story home on a quiet cul-de-sac with over 1/4 of an acre featuring 5 bedrooms plus a bonus room that could be a 6th bedroom, 3 full baths and 3 car garage and a fenced in yard and also with solar panels. Upon entering the home you will notice how open the home feels with vaulted ceilings and windows. The main downstairs features a formal living and dining room and kitchen and family room which all flow together for easy entertaining. Also located on the first floor is a guest room and bathroom, with downstairs laundry. The stairs to the second floor are located in between the kitchen and the family room. Upstairs you will find 2 addtional guest bedrooms, along with a large bonus room that can also be used as a bedroom/office. The large primary suite is also located on the second floor and has an attached office/bedroom that can be entered from the hallway or through the primary, perfect for an office or nursery. The ensuite has a large walk in shower, updated bathtub, and double sinks. The Waters Edge community, offers a club house, pool, splash area, basketball/pickle ball court, 2 playgrounds, fitness center, and more. Basic cable, garbage pick up, internet, and irrigation are included in the HOA fees. Close to all major highways, shopping, dining, and Tampa airport.
Financial Considerations
Price:
$475,000
HOA Fee:
481
Tax Amount:
$9866
Price per SqFt:
$180.27
Tax Legal Description:
WATERS EDGE THREE PB 58 PG 111 LOT 703 OR 9466 PG 2993
Exterior Features
Lot Size:
12872
Lot Features:
N/A
Waterfront:
No
Parking Spaces:
N/A
Parking:
N/A
Roof:
Shingle
Pool:
No
Pool Features:
N/A
Interior Features
Bedrooms:
6
Bathrooms:
3
Heating:
Central
Cooling:
Central Air
Appliances:
Dishwasher, Microwave, Range, Refrigerator
Furnished:
No
Floor:
Carpet, Laminate, Tile
Levels:
Two
Additional Features
Property Sub Type:
Single Family Residence
Style:
N/A
Year Built:
2006
Construction Type:
Block, Stucco, Wood Frame
Garage Spaces:
Yes
Covered Spaces:
N/A
Direction Faces:
Northeast
Pets Allowed:
No
Special Condition:
None
Additional Features:
Irrigation System
Additional Features 2:
Buyers /agent to verify with HOA
Map
- Address11538 PENNSVILLE CT
Featured Properties