
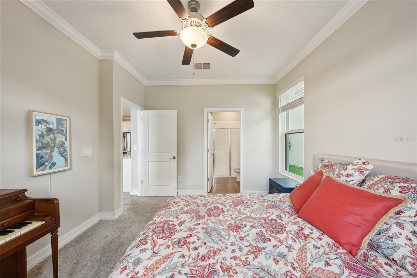





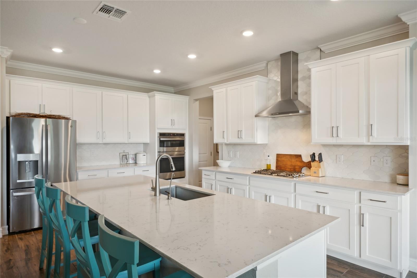


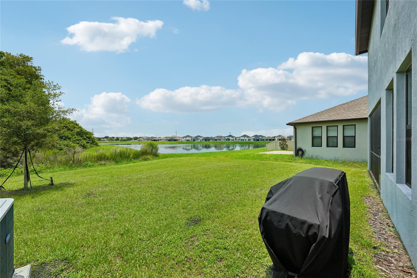




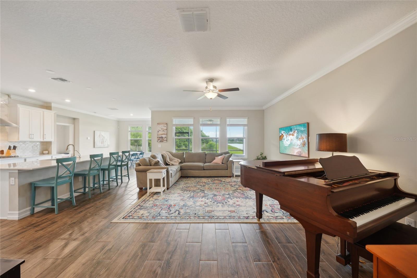









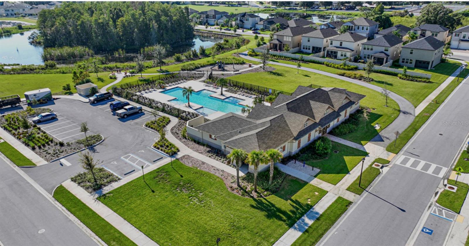
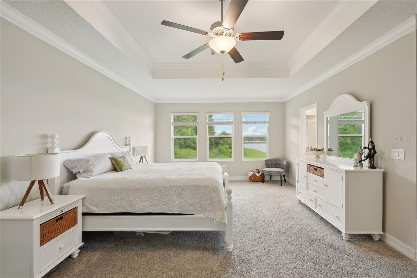

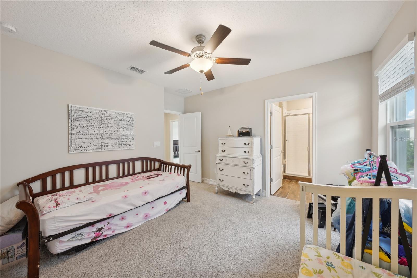



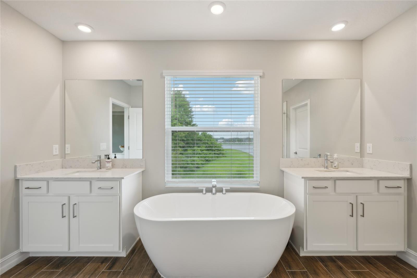


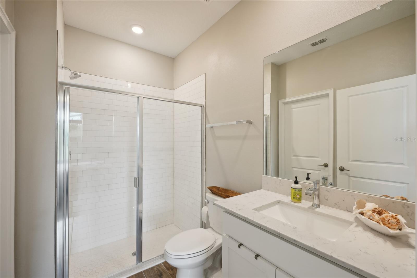
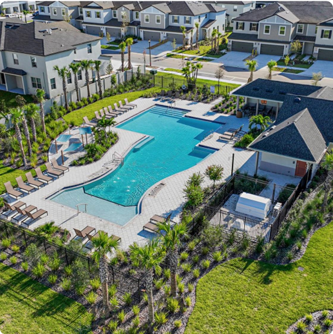
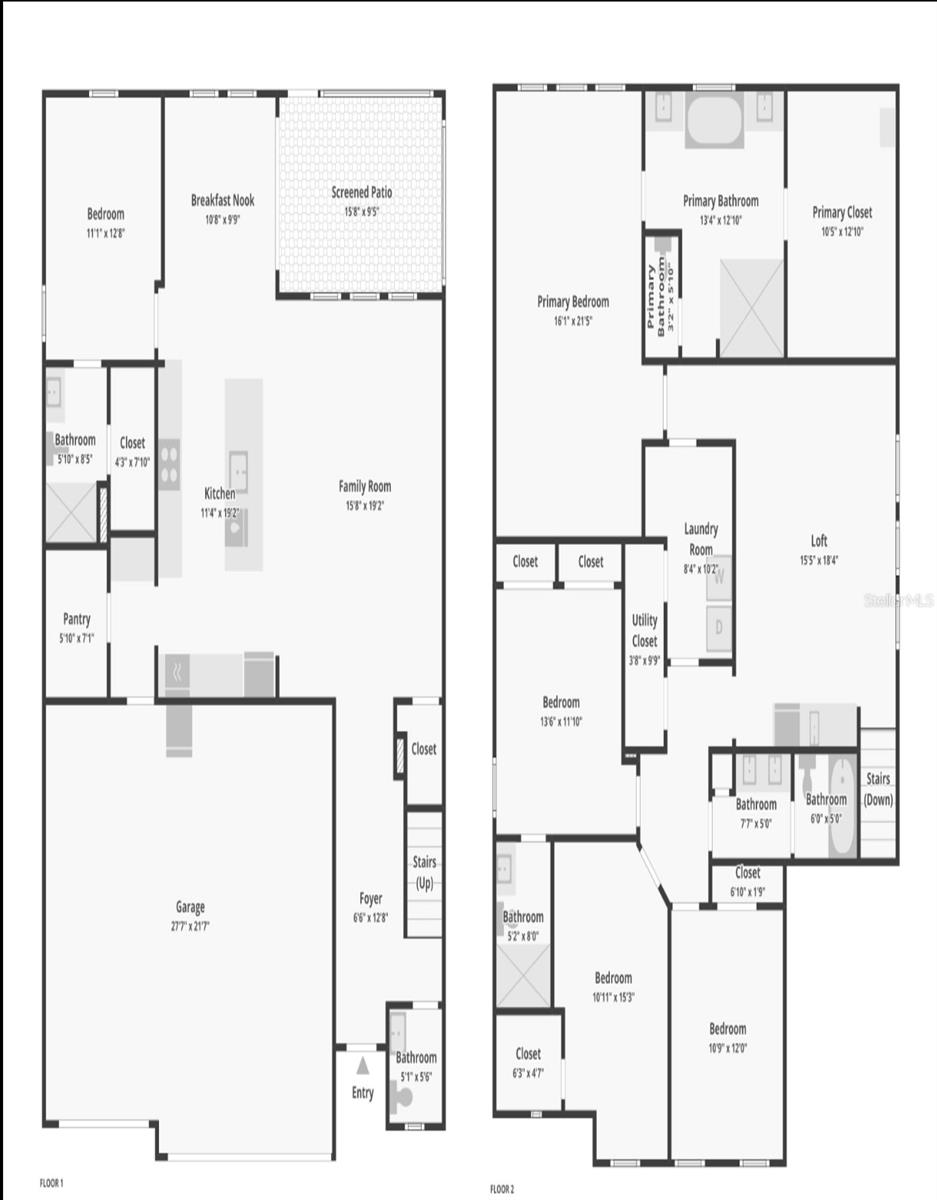


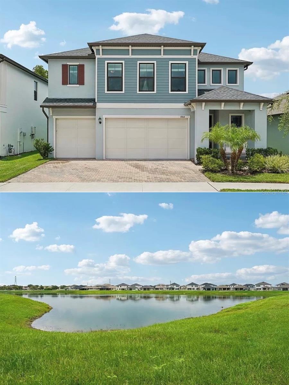


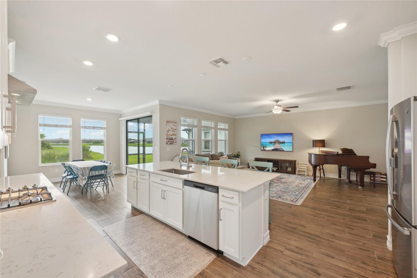

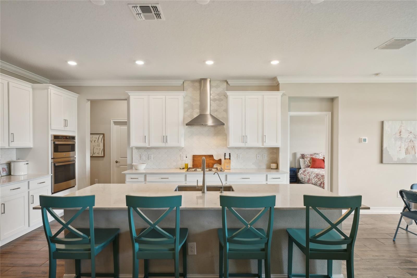
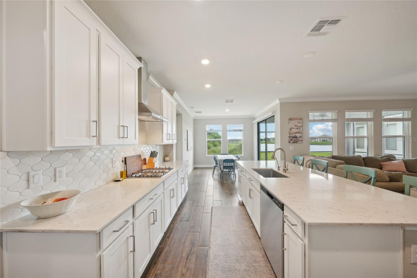
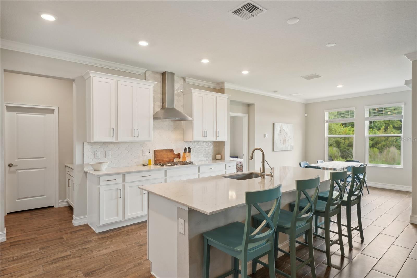



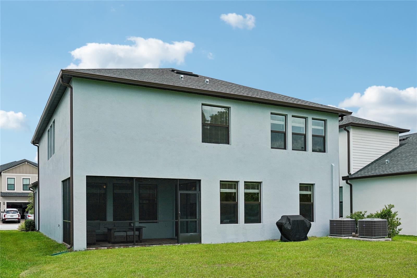









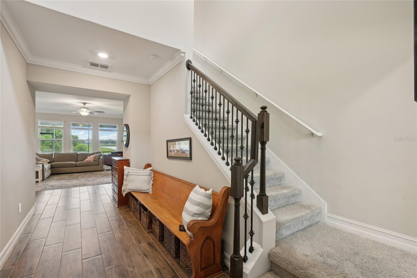

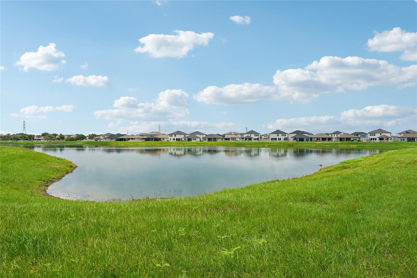







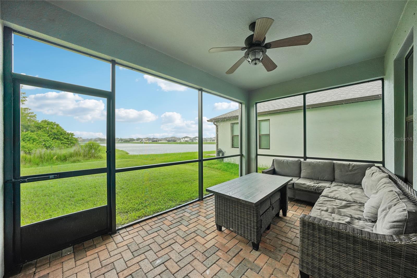
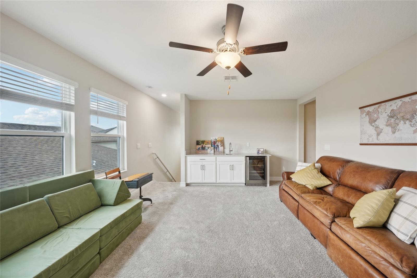




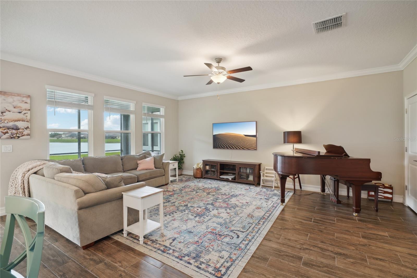
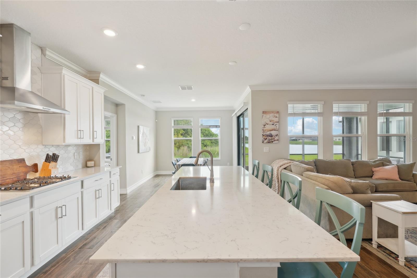


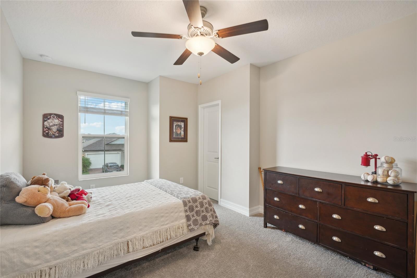

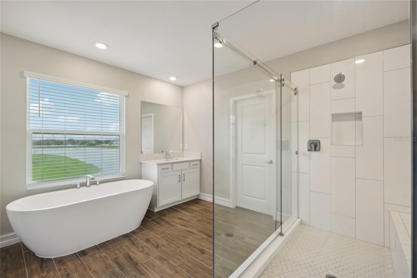
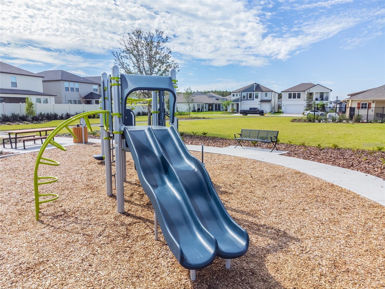

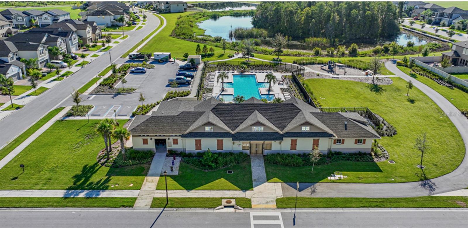
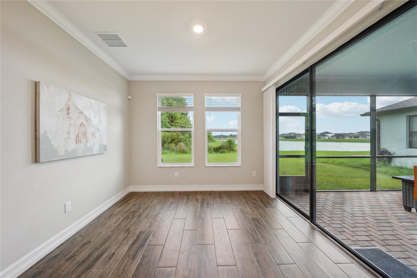

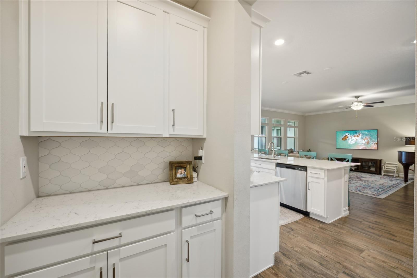

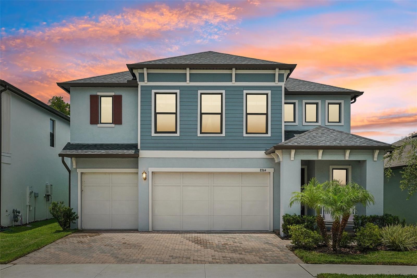



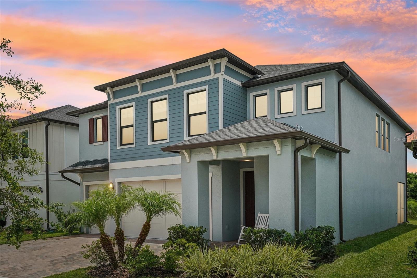
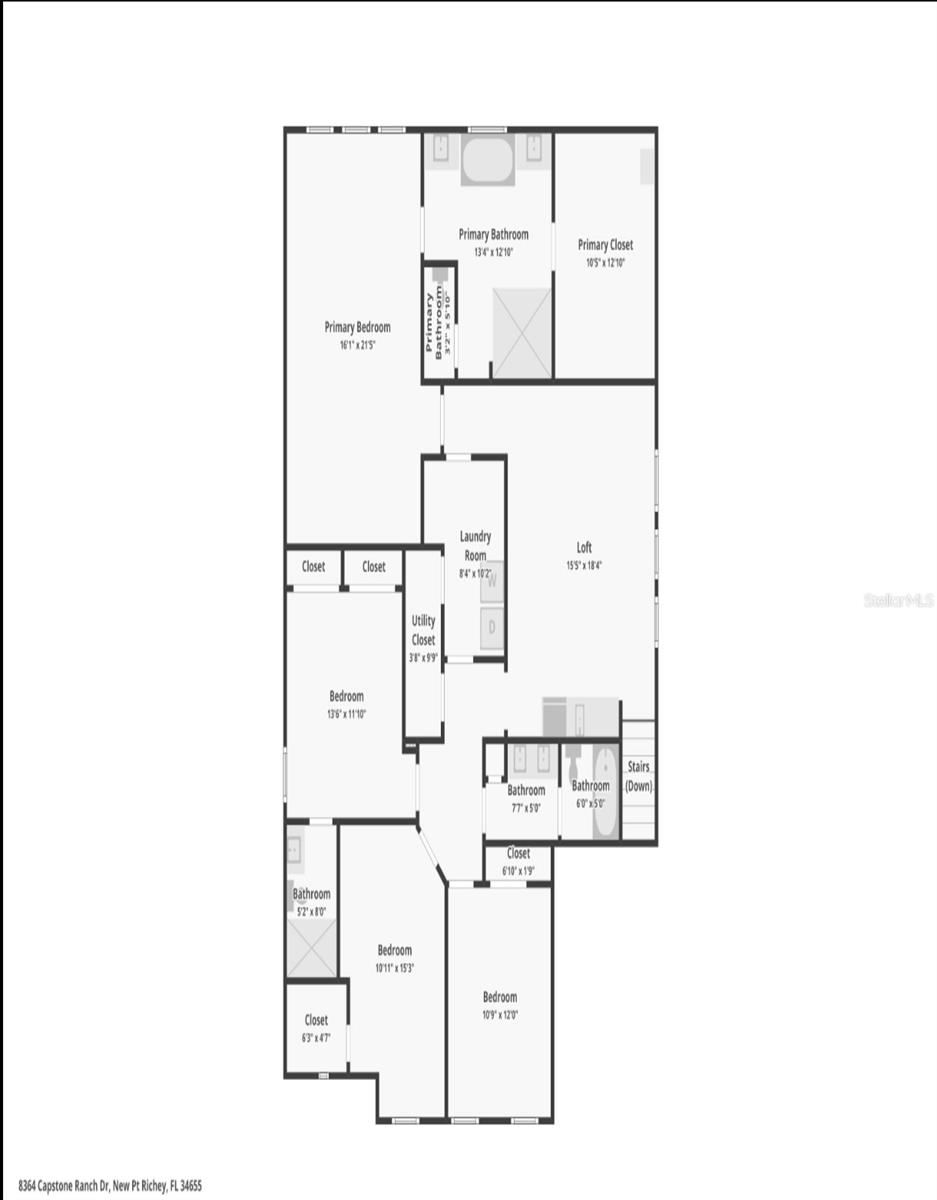


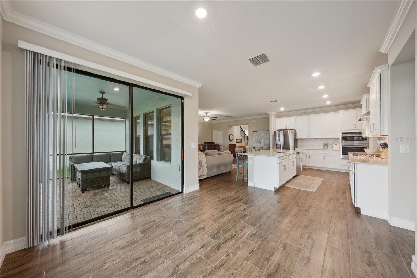


Active
8364 CAPSTONE RANCH DR
$684,900
Features:
Property Details
Remarks
This stunning property offers a unique opportunity for buyers! The seller is willing to provide a rate buy-down, making excellent interest rates available. Take advantage of this fantastic incentive to secure your dream home with more affordable monthly payments. Don't miss out on this incredible deal!!! In the heart of Trinity, built in 2022, situated on a PREMIUM CONSERVATION WATERVIEW LOT in Bryant Square Estates. Come Enjoy Privacy and Nature in your own backyard, deer, owl, and otter all call this home! The community offers an array of amenities, from a playground, pocket park & trails to 2 resort-style swimming pools & cabana. Every corner of this 5 BEDROOM + LOFT, 4.5 BATHROOM home is designed with thoughtful consideration. Step inside to discover an interior adorned with exquisite details. The foyer welcomes you with high ceilings that allow natural light to cascade throughout. Crown molding in Foyer, Living Room, Dining Room, Kitchen & Primary Bedroom. Wood-plank tile graces the first floor, with the exception of the 5th bedroom En Suite located on the 1st floor, which has plush carpeting, a large walk-in closet & private bathroom. The kitchen is a culinary haven, featuring quartz countertops, massive island with breakfast bar seating, 42" staggered cabinets with matte-finished pulls, NEW SAMSUNG FRIDGE, SS Appliances, & LED lighting illuminates the space, creating a warm and inviting atmosphere. The upstairs LOFT is a perfect retreat, offers a wet bar and mini-fridge, making it an ideal space for relaxation & entertainment. The Primary Bedroom En Suite has a SPA LIKE bathroom designed with a frameless glass shower, 2 separate vanities with quartz countertops, a deep tub where you can soak away your stress while taking in views of the pond, & a MASSIVE CUSTOM CLOSET for all of your fashionista needs! There are 3 more bedrooms upstairs; one of which has its own Private Bathroom...perfect for guests! No need to lug your laundry up & down the stairs because the large laundry room is located on the 2nd Floor for convenience. The SCREENED IN LANAI is designed with UPGRADED minimal-obstruction-panels which allow you to enjoy a clear view of the beautiful pond & nature that surrounds you. The backyard is tremendous, making it the perfect size to accommodate a private pool if you wish. Efficiency meets luxury with a TANKLESS GAS WATER HEATER. SMART HOME features accessible via app/voice control, and the "Ring" Doorbell. Enjoy the convenience of living in close proximity to many shops, restaurants, parks & trails nearby. Walkable distance to the YMCA of Trinity, Seven Springs Middle School & JW Mitchell High School. LOW HOA!
Financial Considerations
Price:
$684,900
HOA Fee:
122
Tax Amount:
$5700
Price per SqFt:
$211.98
Tax Legal Description:
MITCHELL 54 WEST PHASE 3 RESIDENTIAL PB 83 PG 125 BLOCK 4 LOT 18
Exterior Features
Lot Size:
5750
Lot Features:
In County, Landscaped, Sidewalk, Paved
Waterfront:
No
Parking Spaces:
N/A
Parking:
N/A
Roof:
Shingle
Pool:
No
Pool Features:
N/A
Interior Features
Bedrooms:
5
Bathrooms:
5
Heating:
Central
Cooling:
Central Air
Appliances:
Bar Fridge, Built-In Oven, Cooktop, Dishwasher, Disposal, Dryer, Gas Water Heater, Microwave, Refrigerator, Tankless Water Heater, Washer, Wine Refrigerator
Furnished:
No
Floor:
Carpet, Ceramic Tile
Levels:
Two
Additional Features
Property Sub Type:
Single Family Residence
Style:
N/A
Year Built:
2022
Construction Type:
Block
Garage Spaces:
Yes
Covered Spaces:
N/A
Direction Faces:
East
Pets Allowed:
Yes
Special Condition:
None
Additional Features:
Hurricane Shutters, Irrigation System, Rain Gutters, Sidewalk, Sliding Doors
Additional Features 2:
N/A
Map
- Address8364 CAPSTONE RANCH DR
Featured Properties