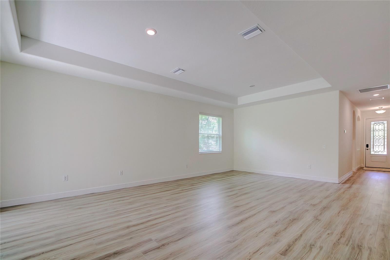
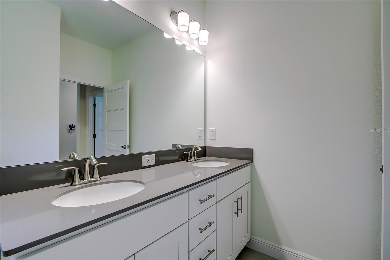
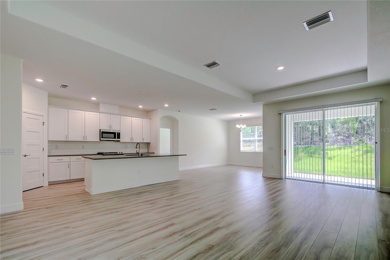
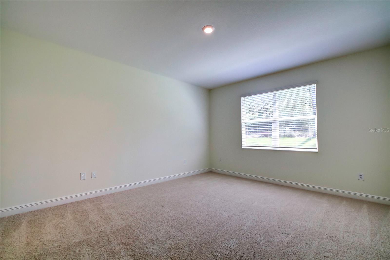
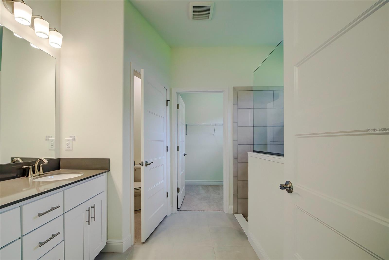
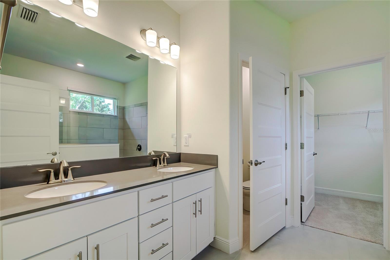
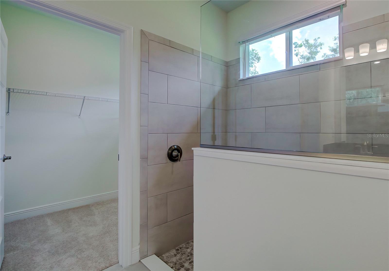
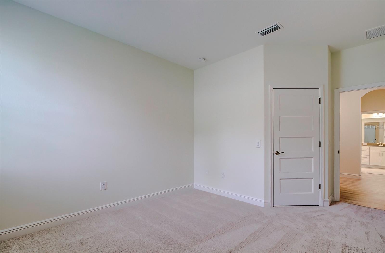
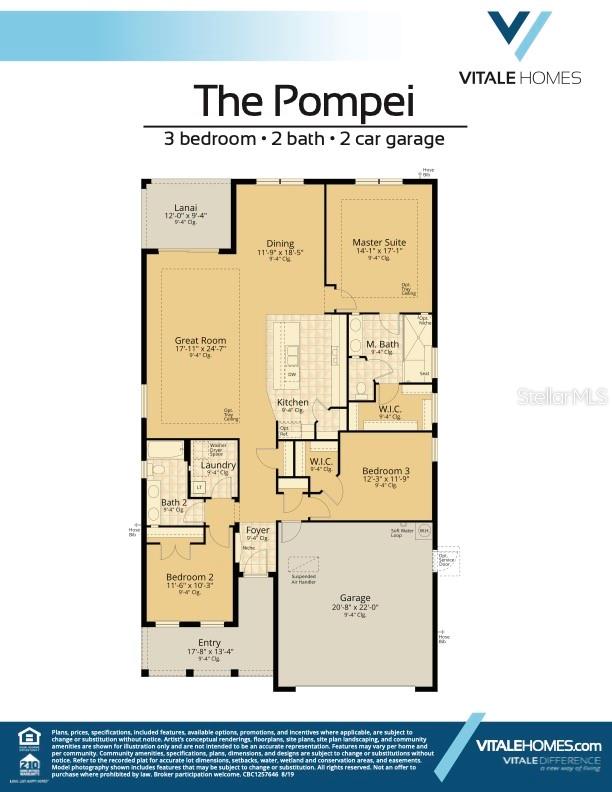
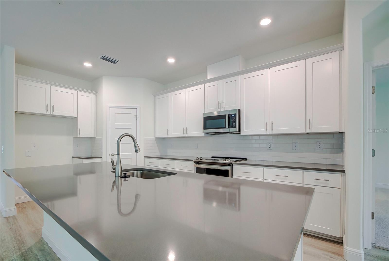
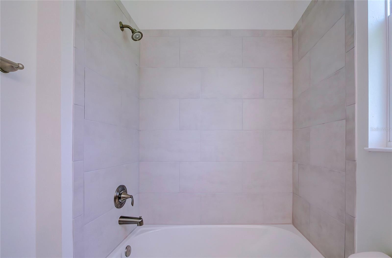
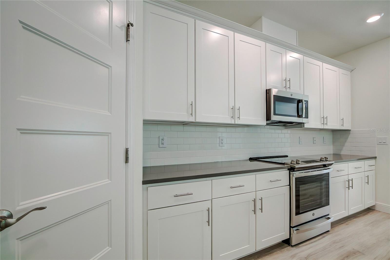
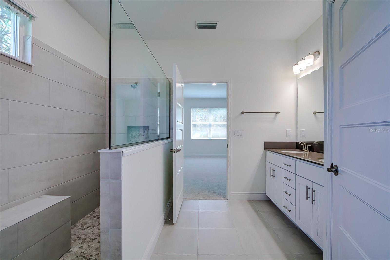
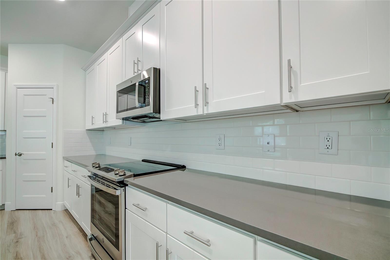
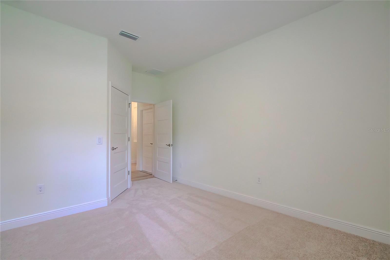
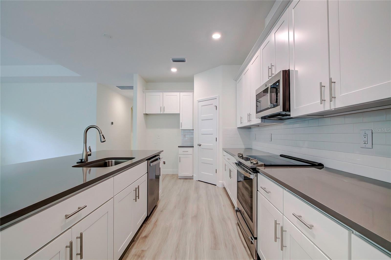
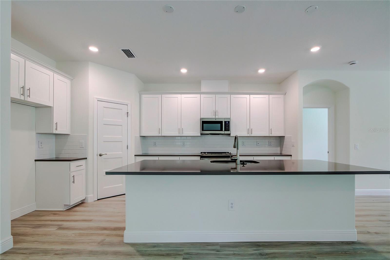
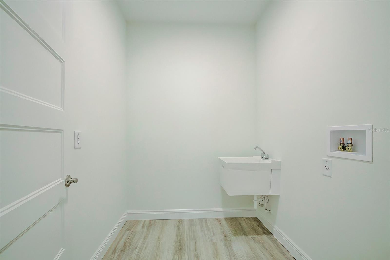
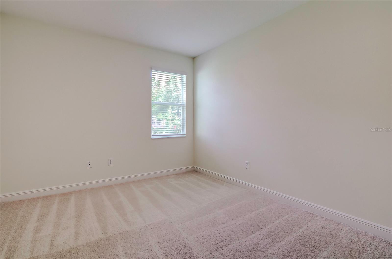
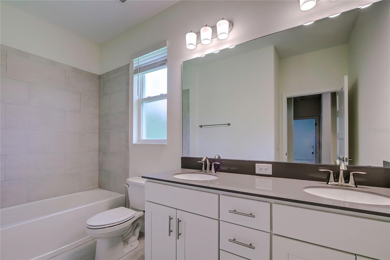
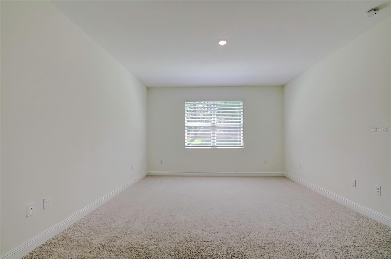
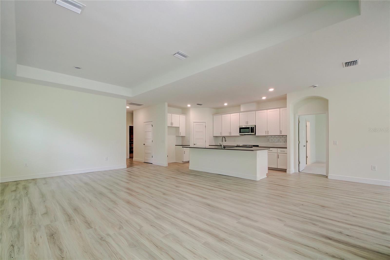
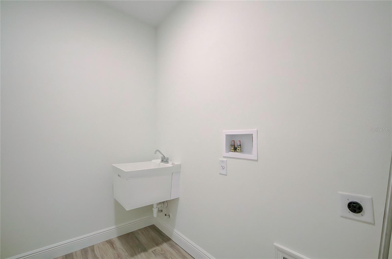
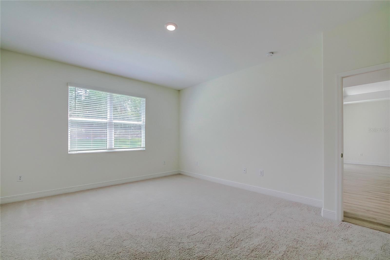
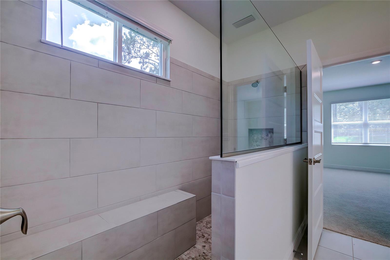
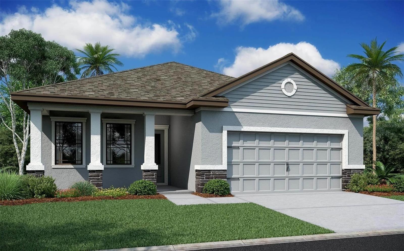
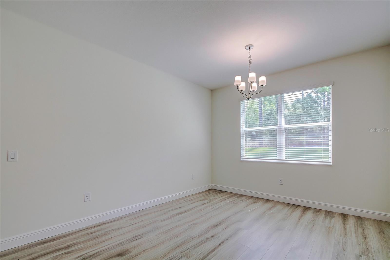
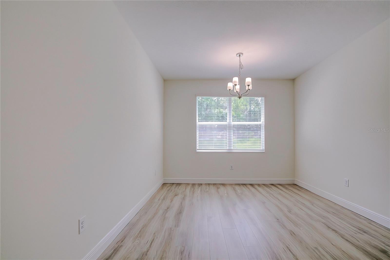
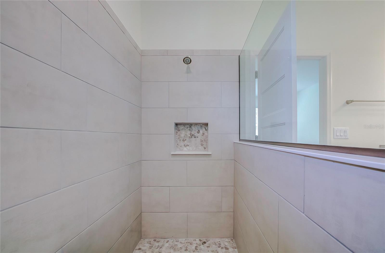
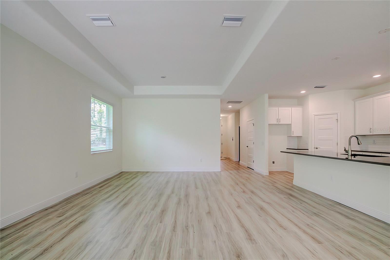
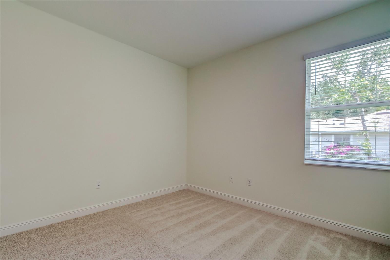
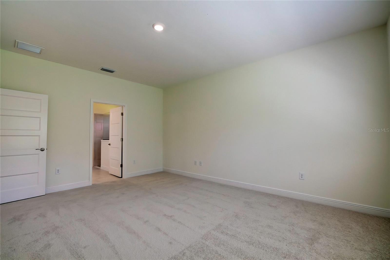
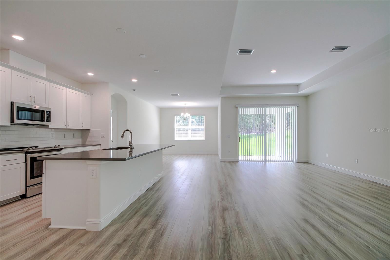
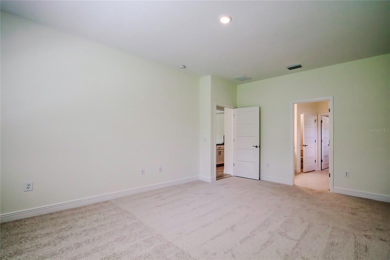
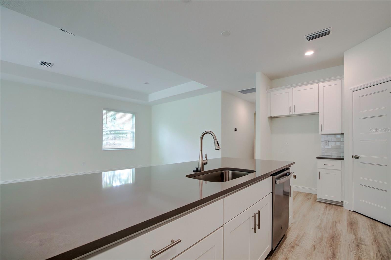
Active
11512 WEAVER HOLLOW RD
$455,804
Features:
Property Details
Remarks
Under Construction. Situated in our Rose Haven phase 2 gated community, welcome to your new home! Presenting the stunning Pompei model, boasting 3 spacious bedrooms, 2 bathrooms, and a spacious family room/living room with covered lanai. Spanning 1,933 square feet, this meticulously crafted residence offers the epitome of comfort and style. The expansive family room/living room welcomes you to its abundant natural light, creating an inviting ambiance for relaxation and entertainment. A separate dining room provides the perfect setting for intimate gatherings or festive dinners. Indulge in culinary delights within the heart of the home adorned with 42" upper cabinets with molding, offering ample storage space for all your culinary essentials. Adorned with luxury vinyl planking in the main family room/living room areas elude sophistication and durability, while plush carpeting in the bedrooms ensures comfort underfoot. Tiled wet areas add a touch of refinement to every corner of this exquisite abode. Enjoy the convenience of modern living with a smart home security system, ensuring peace of mind and security for you and your family. Benefit from the upgraded R38 insulation and Rll Foam injected insulation into the block wall, enhancing the energy efficiency and maintaining a comfortable indoor climate year-round. This home comes complete with a 2-10 warranty, offering assurance and protection for your investment. Don't miss this opportunity to make this exceptional residence your own. Schedule a showing today and experience the epitome of luxury living in the heart of Rose Haven. Photos are representative and not of the actual home.
Financial Considerations
Price:
$455,804
HOA Fee:
342
Tax Amount:
$923
Price per SqFt:
$235.8
Tax Legal Description:
ROSE HAVEN PHASE 2 PB 84 PG 46 LOT 51
Exterior Features
Lot Size:
6315
Lot Features:
N/A
Waterfront:
No
Parking Spaces:
N/A
Parking:
N/A
Roof:
Shingle
Pool:
No
Pool Features:
N/A
Interior Features
Bedrooms:
3
Bathrooms:
2
Heating:
Electric
Cooling:
Central Air
Appliances:
Built-In Oven, Cooktop, Dishwasher, Disposal, Electric Water Heater
Furnished:
No
Floor:
Ceramic Tile
Levels:
One
Additional Features
Property Sub Type:
Single Family Residence
Style:
N/A
Year Built:
2024
Construction Type:
Block
Garage Spaces:
Yes
Covered Spaces:
N/A
Direction Faces:
West
Pets Allowed:
No
Special Condition:
None
Additional Features:
Irrigation System
Additional Features 2:
N/A
Map
- Address11512 WEAVER HOLLOW RD
Featured Properties