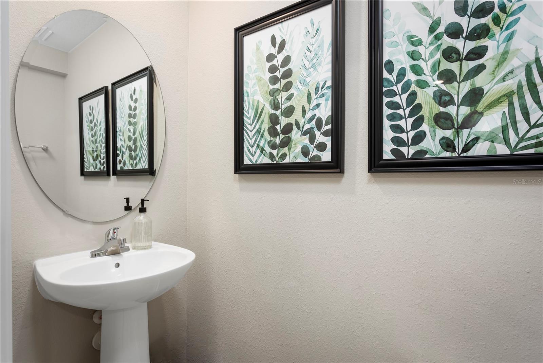
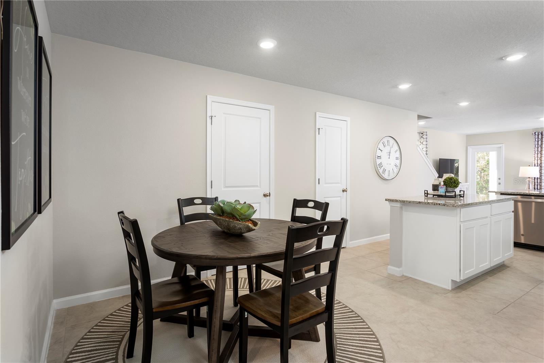
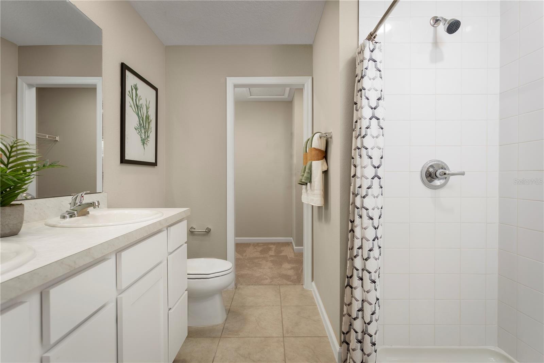
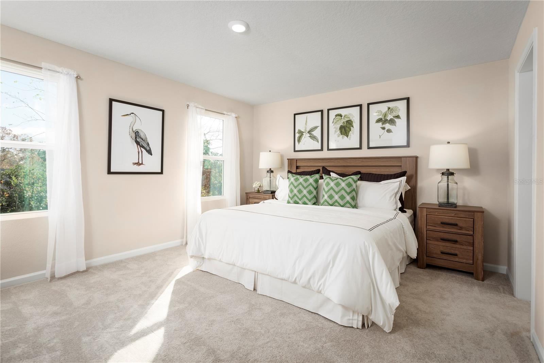
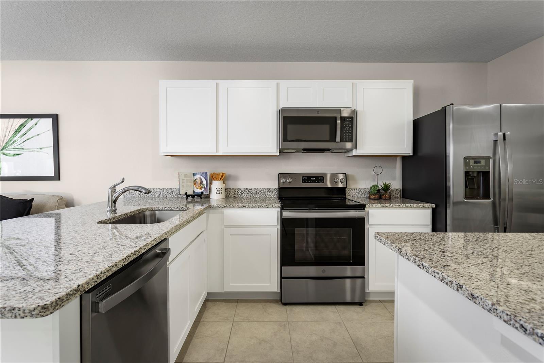
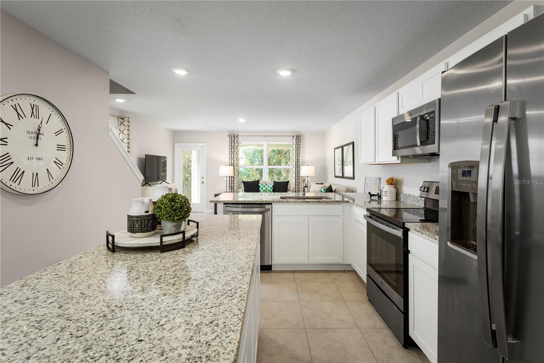
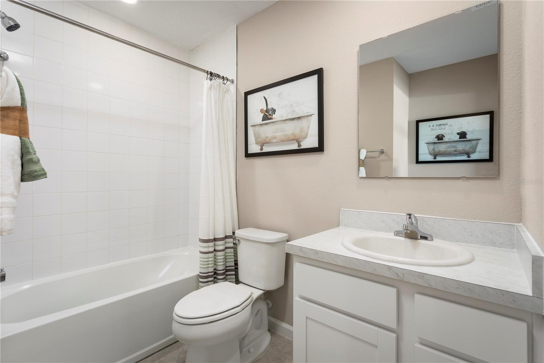
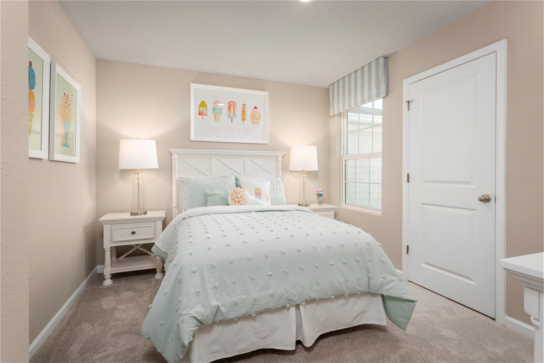
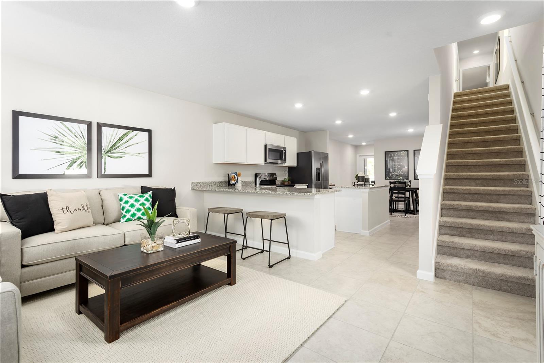
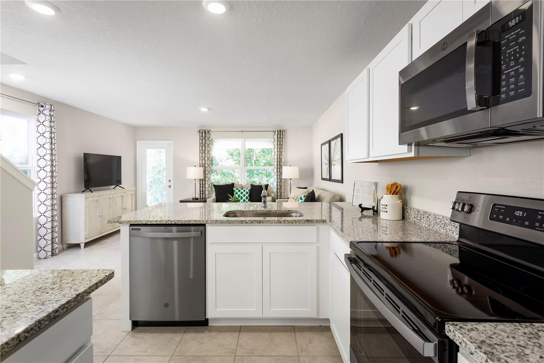
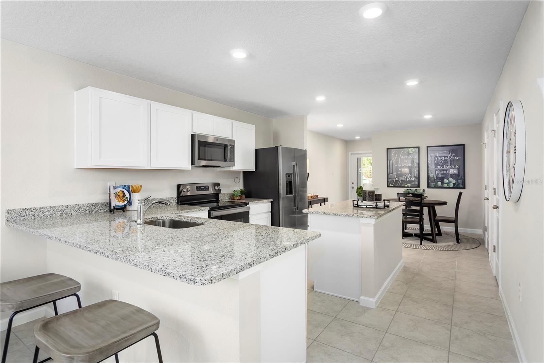
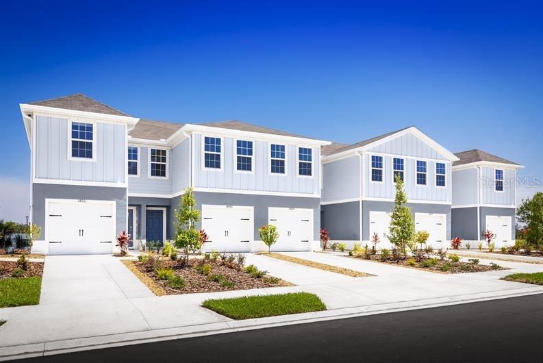
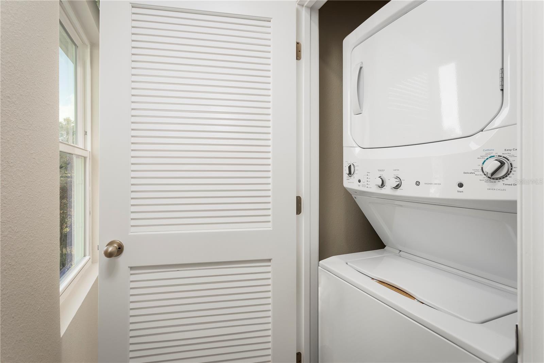
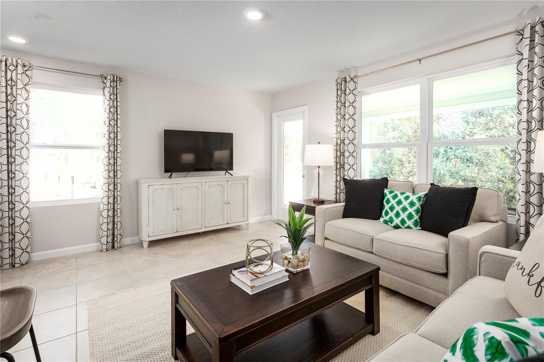
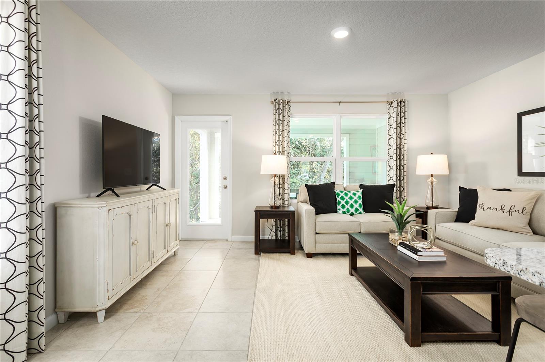
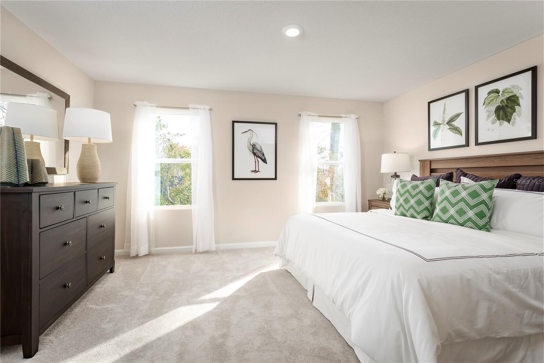
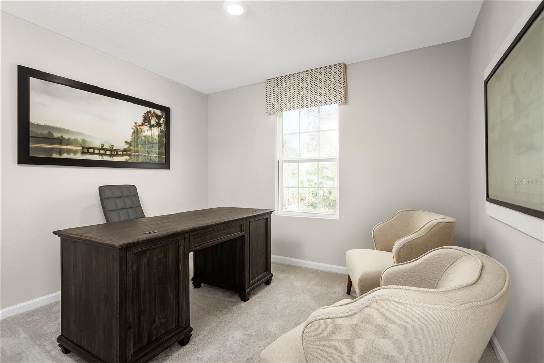
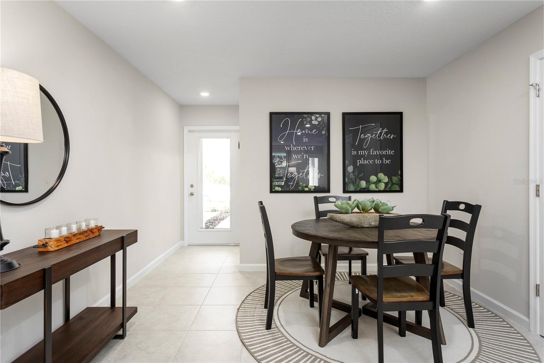
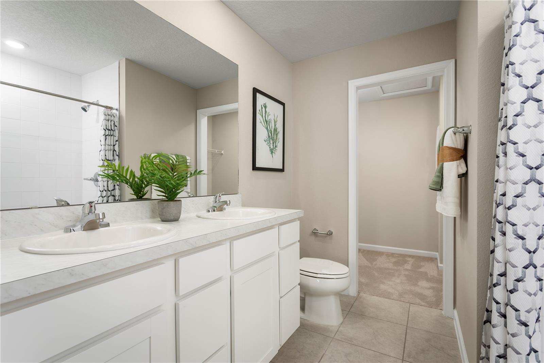
Active
11391 SPECTACLED DR
$234,990
Features:
Property Details
Remarks
Pre-Construction. To be built. Welcome to Bear Creek. We are a CDD-free community with a low monthly HOA that includes exterior maintenance, cable TV and high-speed internet – an incredible value! The Flamingo floorplan includes 1440 square feet of living space, with 3 bedrooms, 2.5 baths, 1-car garage, and double sinks in the owner’s suite bathroom. This open-concept layout includes all appliances with options to upgrade. We’re located in the heart of New Port Richey, putting you close to shopping, dining, parks, the beach – and more. All Ryan Homes now include WIFI-enabled garage opener and Ecobee thermostat. **Closing cost assistance is available with use of Builder’s affiliated lender**. DISCLAIMER: Prices, financing, promotion, and offers subject to change without notice. Offer valid on new sales only. See Community Sales and Marketing Representative for details. Promotions cannot be combined with any other offer. All uploaded photos are stock photos of this floor plan. Actual home may differ from photos.
Financial Considerations
Price:
$234,990
HOA Fee:
186
Tax Amount:
$0
Price per SqFt:
$163.19
Tax Legal Description:
BEAR CREEK TOWNHOMES PB 89 PG 001 LOT 99
Exterior Features
Lot Size:
1307
Lot Features:
Sidewalk, Paved
Waterfront:
No
Parking Spaces:
N/A
Parking:
Driveway, Garage Door Opener
Roof:
Shingle
Pool:
No
Pool Features:
N/A
Interior Features
Bedrooms:
3
Bathrooms:
3
Heating:
Central
Cooling:
Central Air
Appliances:
Dishwasher, Disposal, Dryer, Electric Water Heater, Microwave, Range, Refrigerator, Washer
Furnished:
Yes
Floor:
Carpet, Ceramic Tile, Concrete
Levels:
Two
Additional Features
Property Sub Type:
Townhouse
Style:
N/A
Year Built:
2025
Construction Type:
Wood Frame
Garage Spaces:
Yes
Covered Spaces:
N/A
Direction Faces:
East
Pets Allowed:
No
Special Condition:
None
Additional Features:
Hurricane Shutters, Sliding Doors
Additional Features 2:
N/A
Map
- Address11391 SPECTACLED DR
Featured Properties