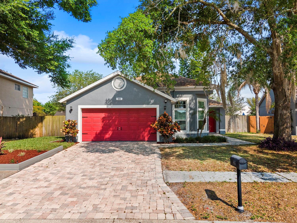
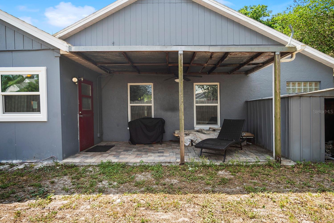
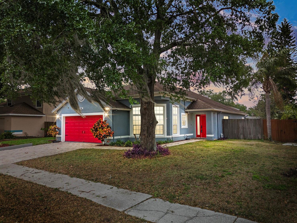
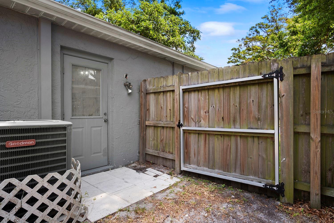
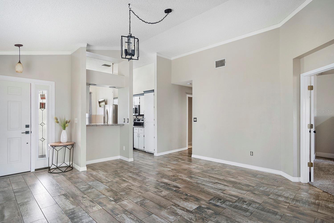
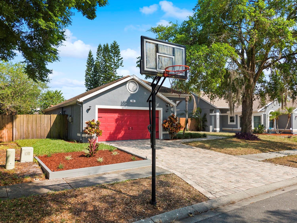
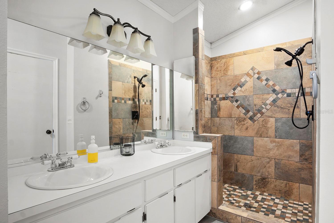
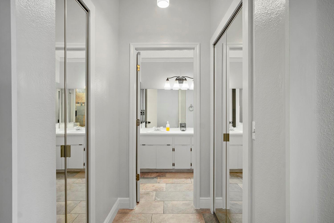
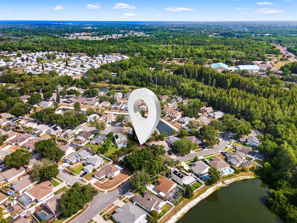
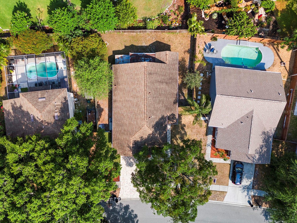
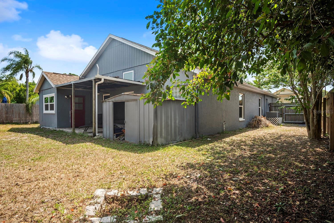
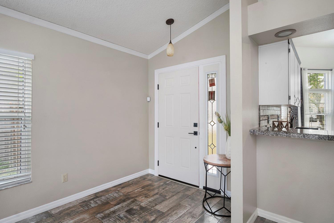
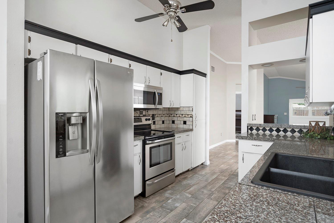
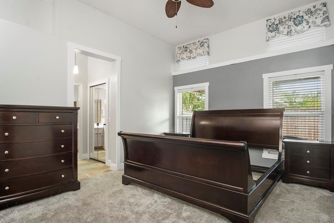
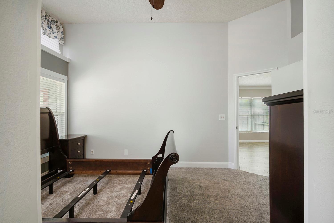
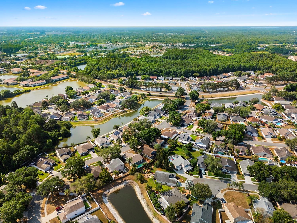
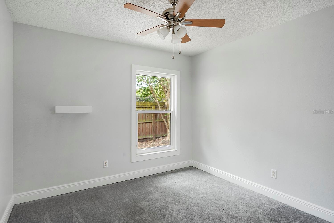
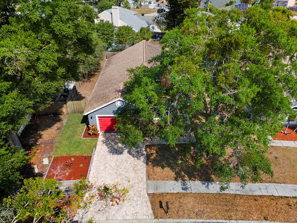
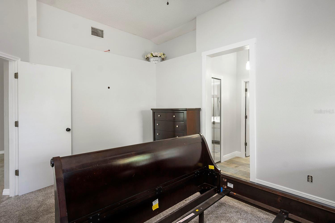
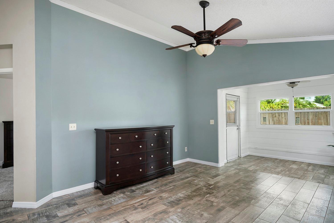
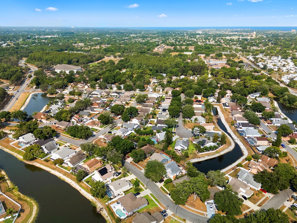
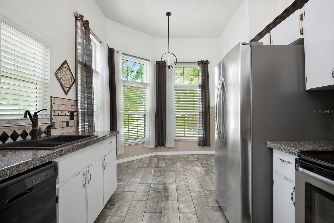
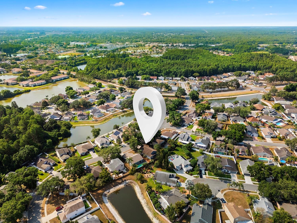
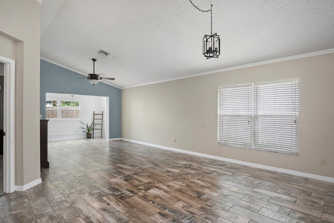
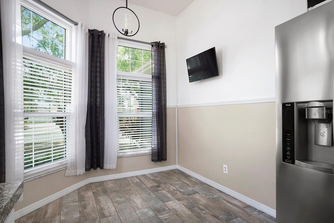
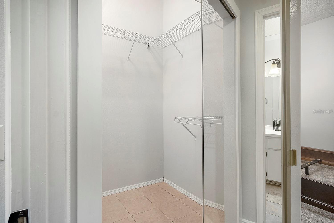
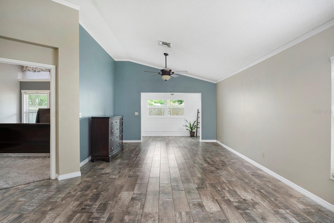
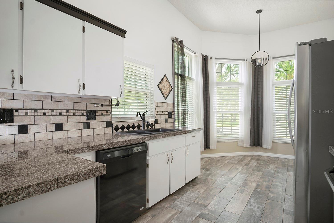
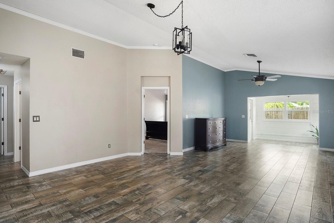
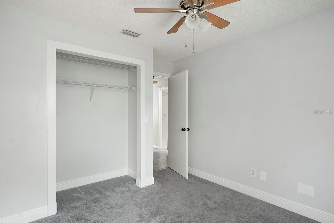
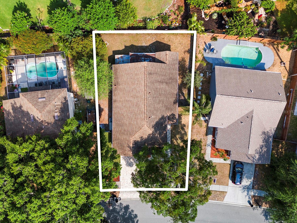
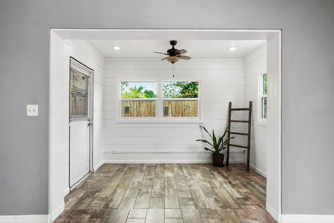
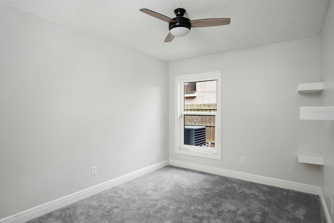
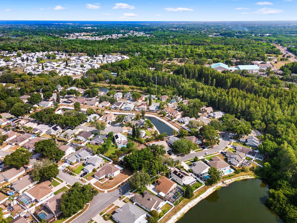
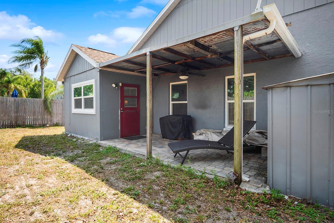
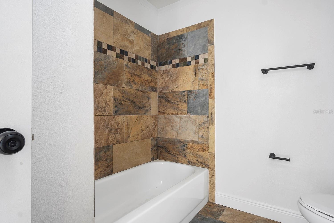
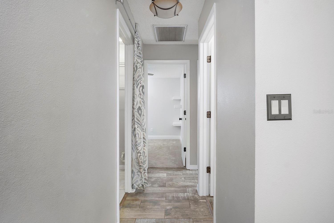
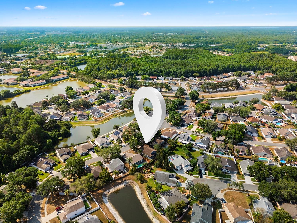
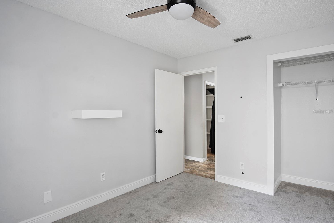
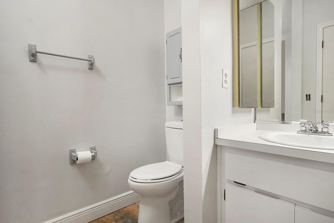
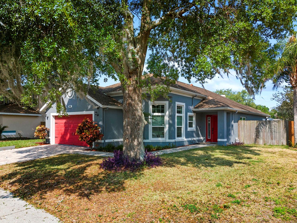

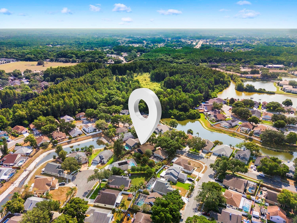
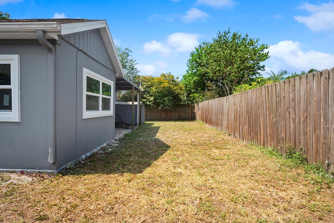
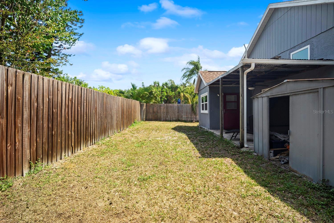
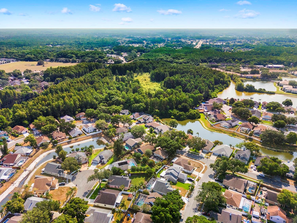
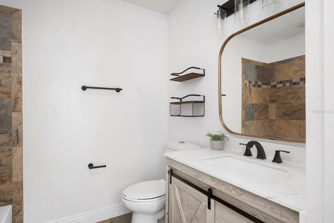
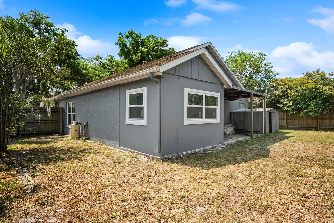
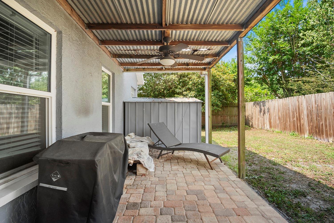
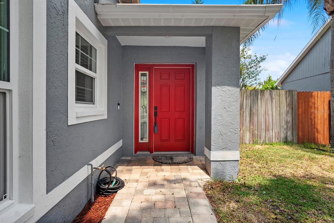
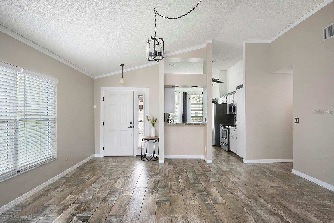
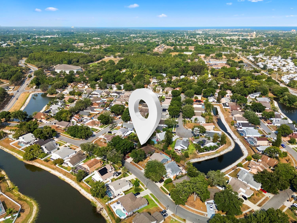
Active
4835 WELLBROOK DR
$345,000
Features:
Property Details
Remarks
This nicely updated property is the perfect place to call home. All new, energy efficient windows throughout, new front door just installed, roof replaced in 2012, new tile flooring in all main living areas and renovated bathrooms, new carpet in the bedrooms, as well as all new baseboards and framing around bedroom windows. Both guest bedroom windows have had UV protection window film professionally installed. The home also has an alarm system with window sensors for added peace of mind. As you pull up to the property, you will appreciate the beautiful curb appeal of the paver driveway/walkway and recently refreshed landscape. When you enter the home, you come through the foyer into the living room with cathedral ceilings and at the far end of the main living area, there is a step down into a separate dedicated office/ mud room that leads out to a covered patio and the fully fenced back yard. The nicely appointed kitchen has a breakfast nook looking out lovely bay windows, as well as granite tile counter tops with a brand new refrigerator and ample cabinet space with separate pantry. The owner's suite has great natural light and a spacious ensuite with nicely tiled shower and lots of storage. Summer Lakes is an established neighborhood with beautiful trees and has a quiet and peaceful feel, while still being conveniently located near main roads to get you where you need to go. Minutes away from shopping, parks and beaches. Call to schedule a showing today!
Financial Considerations
Price:
$345,000
HOA Fee:
40
Tax Amount:
$1395.48
Price per SqFt:
$235.01
Tax Legal Description:
SUMMER LAKES TRACT 9 PB 27 PGS 141-152 LOT 92 OR 8792 PG 996
Exterior Features
Lot Size:
6070
Lot Features:
N/A
Waterfront:
No
Parking Spaces:
N/A
Parking:
N/A
Roof:
Shingle
Pool:
No
Pool Features:
N/A
Interior Features
Bedrooms:
3
Bathrooms:
2
Heating:
Electric
Cooling:
Central Air
Appliances:
Dishwasher, Disposal, Microwave, Range, Refrigerator
Furnished:
No
Floor:
Carpet, Ceramic Tile
Levels:
One
Additional Features
Property Sub Type:
Single Family Residence
Style:
N/A
Year Built:
1990
Construction Type:
Block
Garage Spaces:
Yes
Covered Spaces:
N/A
Direction Faces:
East
Pets Allowed:
Yes
Special Condition:
None
Additional Features:
Lighting, Storage
Additional Features 2:
N/A
Map
- Address4835 WELLBROOK DR
Featured Properties