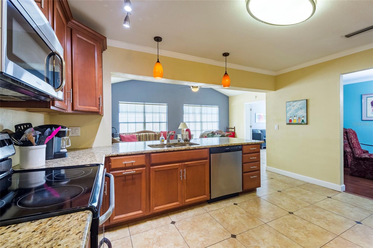
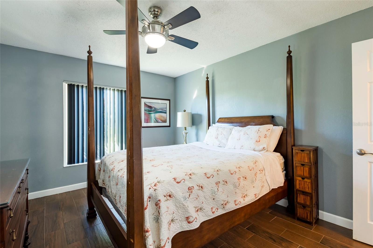
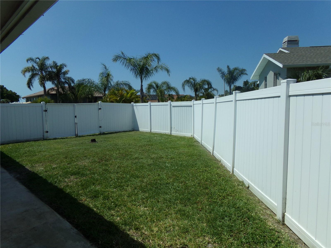
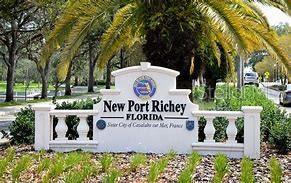
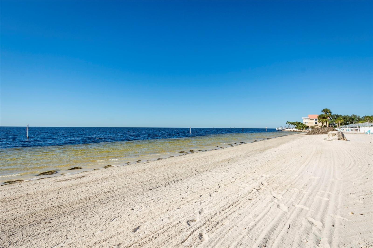
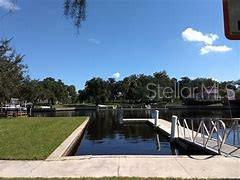
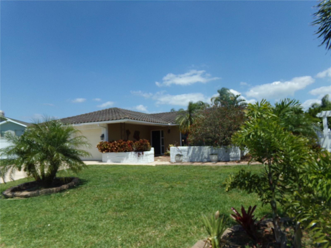
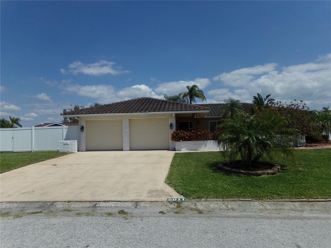
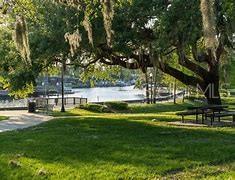
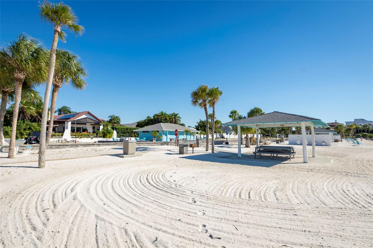
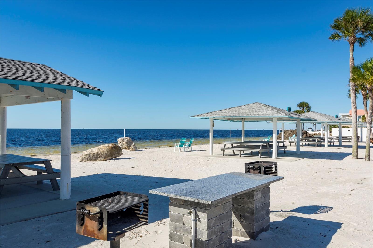
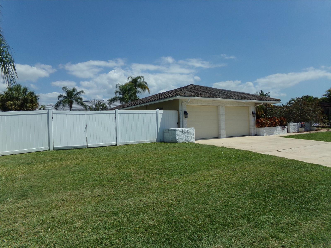
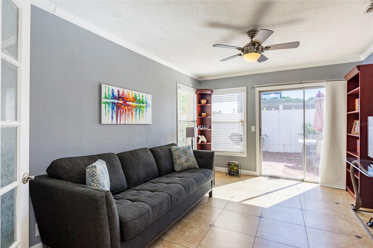
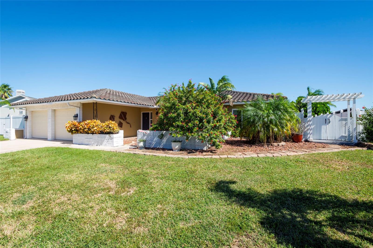
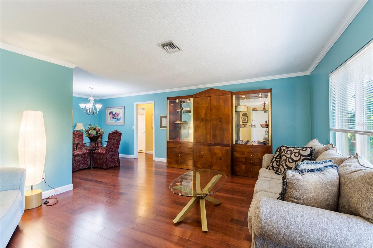
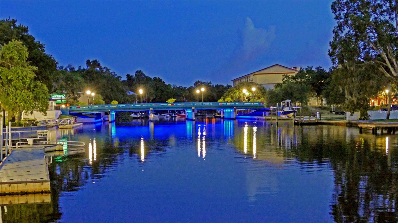
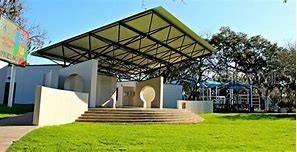
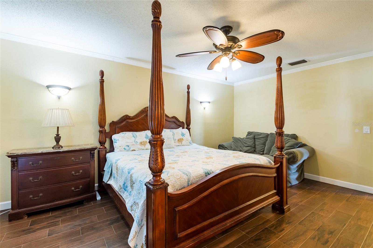
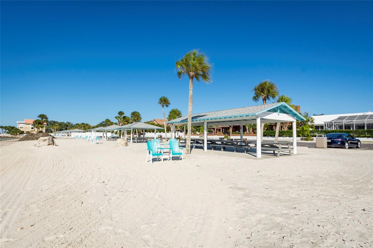
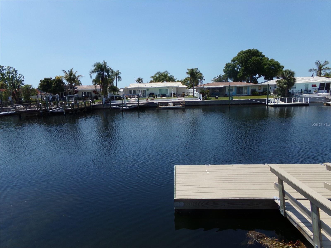
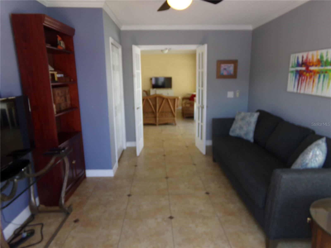
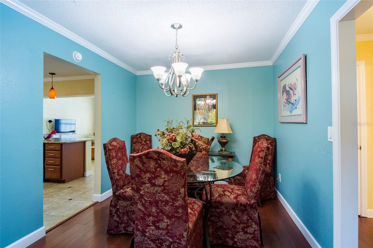
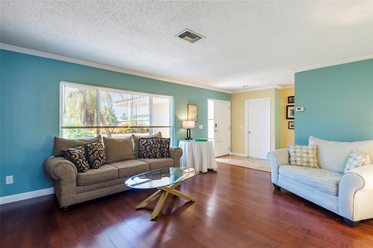
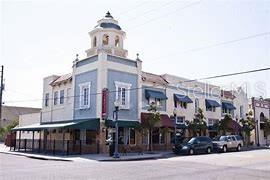
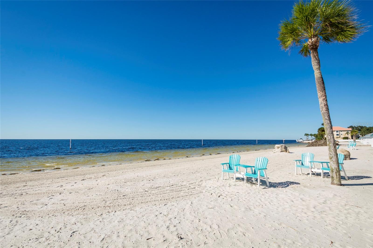
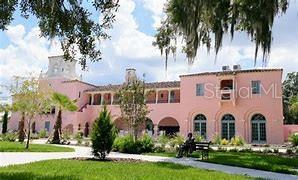
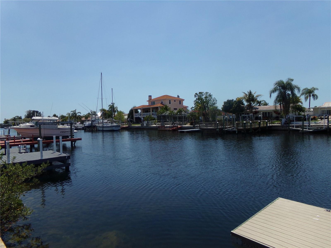
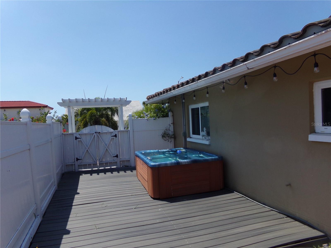
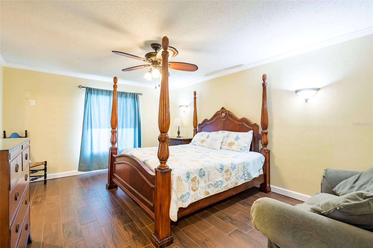
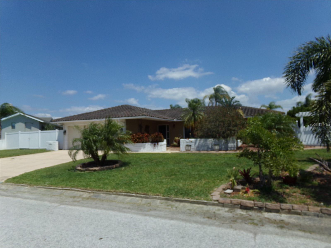
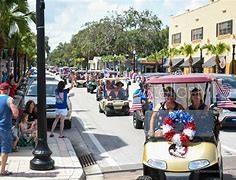
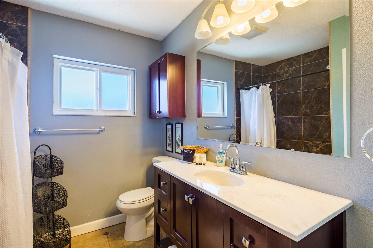
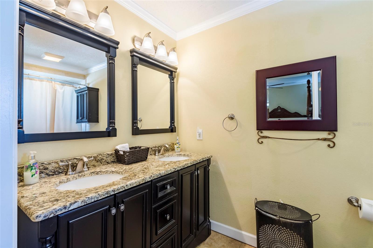
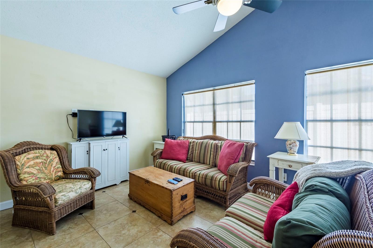
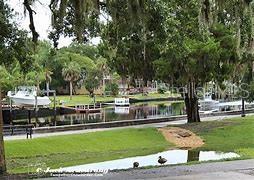
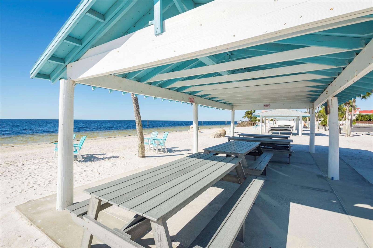
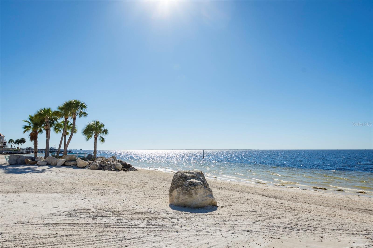
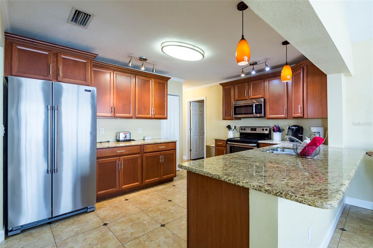
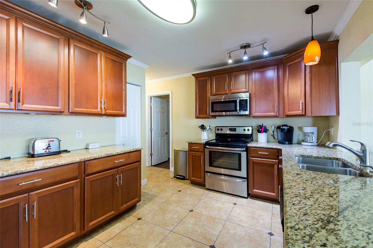
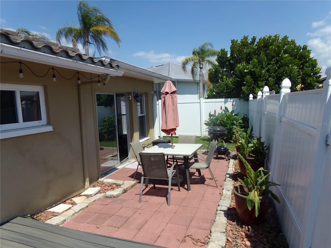
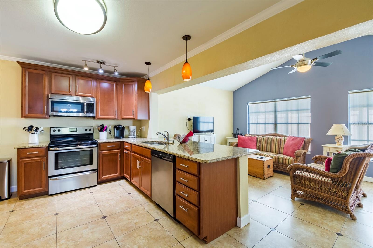
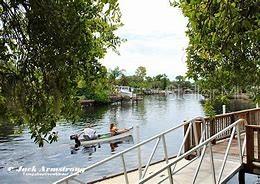
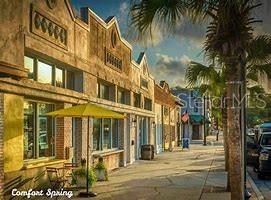
Active
5011 ENSIGN LOOP
$399,000
Features:
Property Details
Remarks
Located Walking Distance to the Beautiful Private Gated Beach of Gulf Harbors, this Lushly Landscaped 3 Bedroom, 2 1/2 Bath, 2 Car Garage Home is situated on A Sprawling Completely Fenced Lot is n the much sought after Waterfront Community of Gulf Harbors. This Spacious Home with stylish Crown Molding has a very accommodating Layout with 2 bedrooms and Bath on one side and the Master Bedroom with adjoining Master Bath with Granite Counters and Dual sinks on the Other for that much needed Privacy. Front Living Room with Large Windows that bring in all that Beautiful Natural Lighting. The Large Kitchen with Granite Counters, Stainless Steel appliances and Sprawling Breakfast Bar also has a separate cozy Breakfast/Dining Room with Stylish Chandlier. The Family Room with its Large Windows and Soaring Ceilings makes this space feel Light and Bright. The back yard has a large deck to enjoy Family Get togethers as well as a Jacuzzi Spa to Relax in after a Long day! Ride your Golf Cart around Town and enjoy Gulf Harbor's Private Beach or head over to nearby Historic Downtown New Port Richey with all its Restaurants, Shops, Festivals, Roof Top Bar and Breweries. Live Entertainment can be Heard at many of the Downtown's establishments. Beautiful Sims Water Front Park is a perfect place to enjoy an afternoon picnic or bike ride on the Downtown's Historic Streets. Come view this Beauty Today! Centrally Located near all Major Roadways. Communting to Tampa/St Pete/ Clearwater is a Breeze!! Call Today!
Financial Considerations
Price:
$399,000
HOA Fee:
100
Tax Amount:
$4593.38
Price per SqFt:
$251.58
Tax Legal Description:
FLOR-A-MAR SEC C8 PB 10 PG 104 LOT 40 BLK 18 LESS THE SOUTH 18.00 FT THEREOF OR 9404 PG 1692
Exterior Features
Lot Size:
7448
Lot Features:
Flood Insurance Required, Landscaped, Near Marina, Near Public Transit, Oversized Lot
Waterfront:
No
Parking Spaces:
N/A
Parking:
Bath In Garage, Driveway, Garage Door Opener, Oversized, Split Garage
Roof:
Tile
Pool:
No
Pool Features:
N/A
Interior Features
Bedrooms:
3
Bathrooms:
3
Heating:
Central, Electric
Cooling:
Central Air
Appliances:
Dishwasher, Disposal, Dryer, Electric Water Heater, Microwave, Refrigerator, Washer
Furnished:
No
Floor:
Ceramic Tile, Hardwood
Levels:
One
Additional Features
Property Sub Type:
Single Family Residence
Style:
N/A
Year Built:
1973
Construction Type:
Block, Stucco
Garage Spaces:
Yes
Covered Spaces:
N/A
Direction Faces:
North
Pets Allowed:
No
Special Condition:
None
Additional Features:
Sliding Doors
Additional Features 2:
N/A
Map
- Address5011 ENSIGN LOOP
Featured Properties