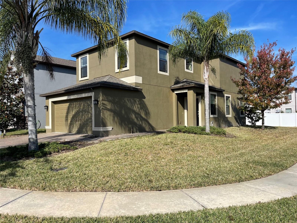
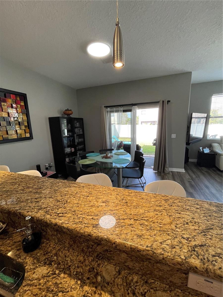
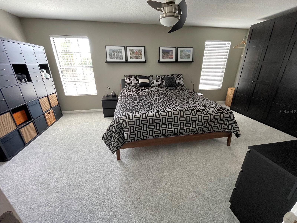
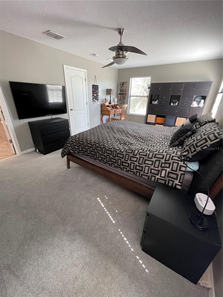
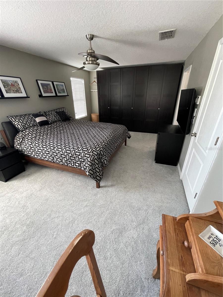
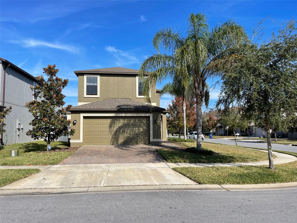
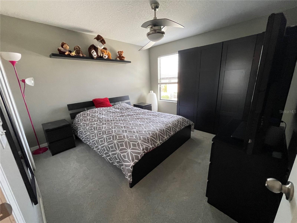
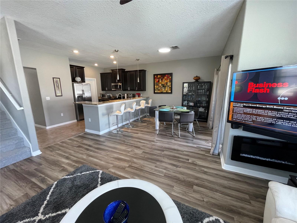
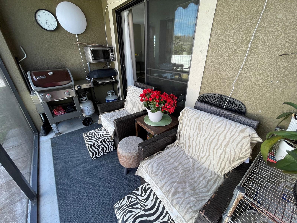
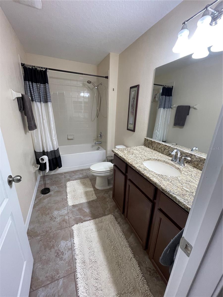
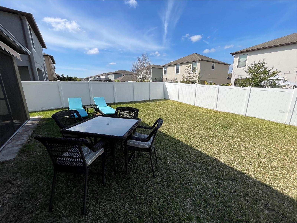
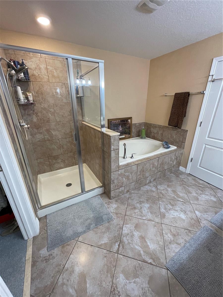
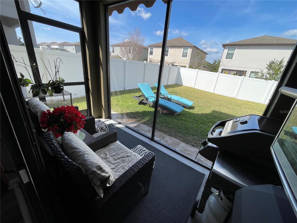
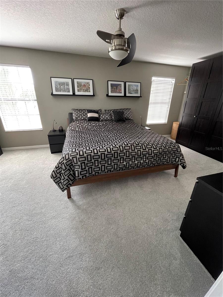
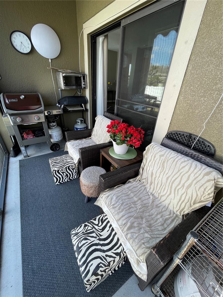
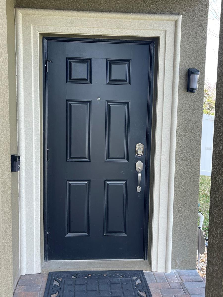
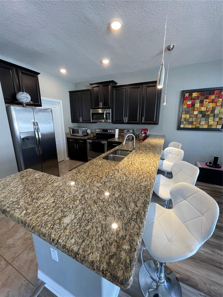
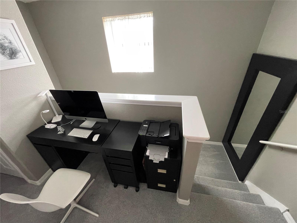
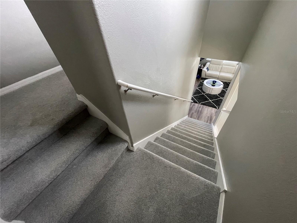
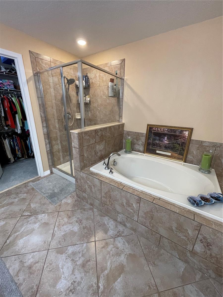
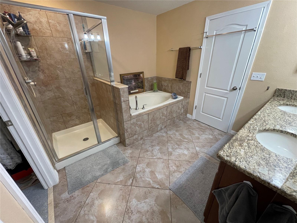
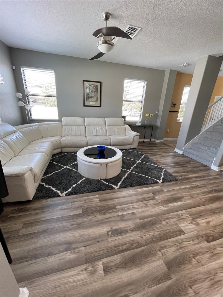
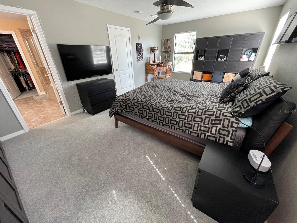
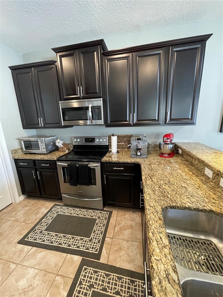
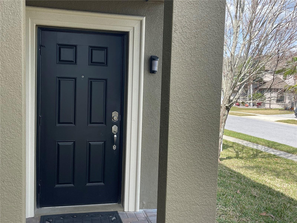
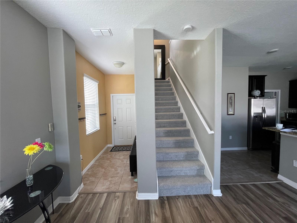
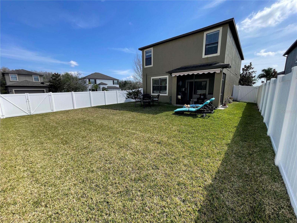
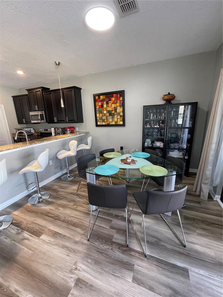
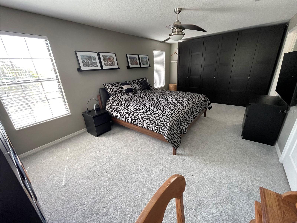
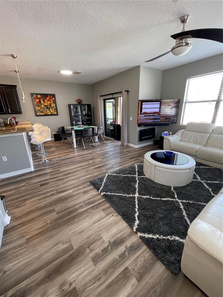
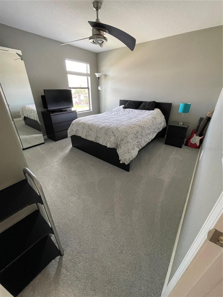
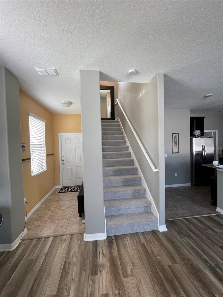
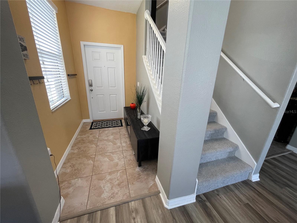
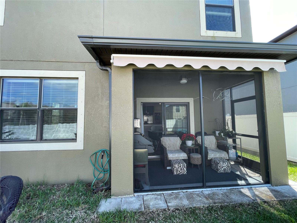
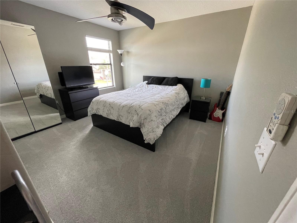
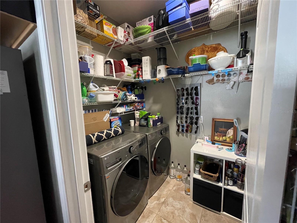
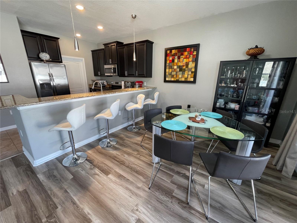
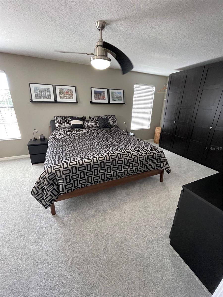
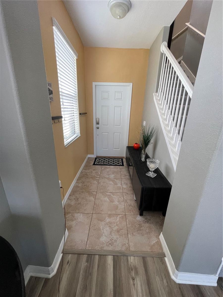
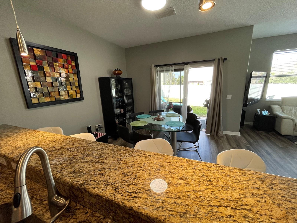
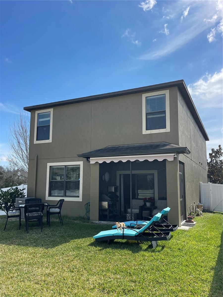
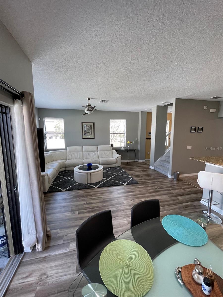
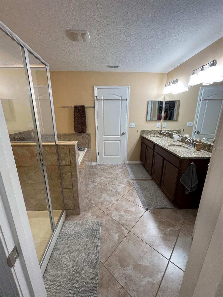
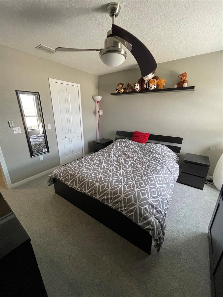
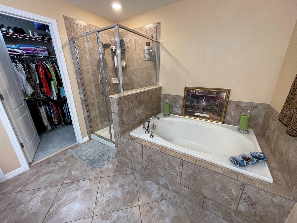
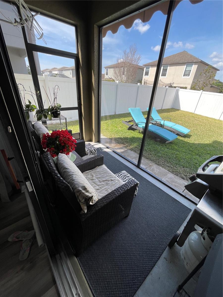
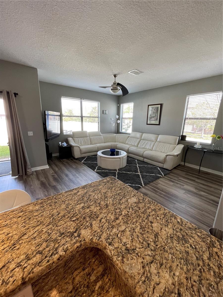
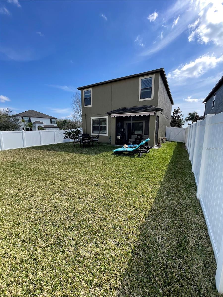
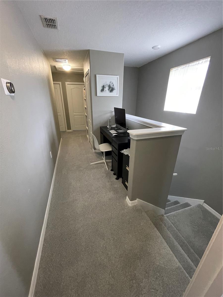
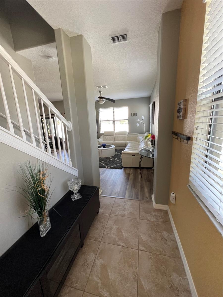
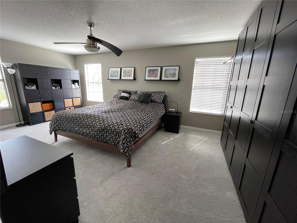
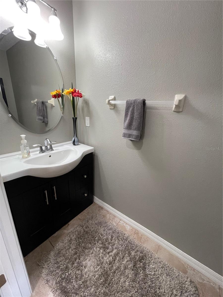
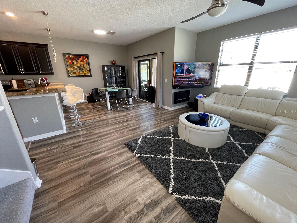
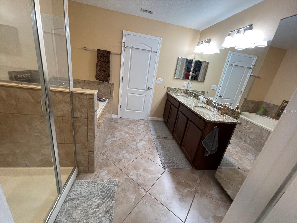
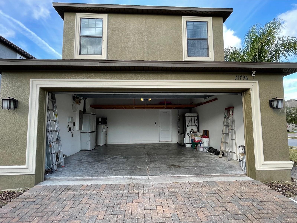
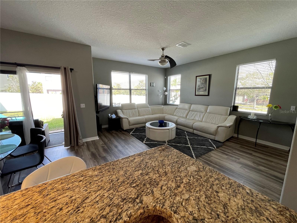
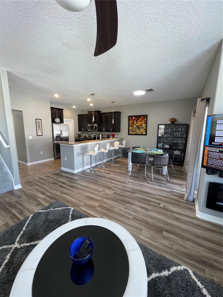
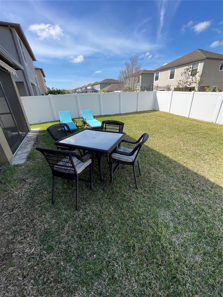
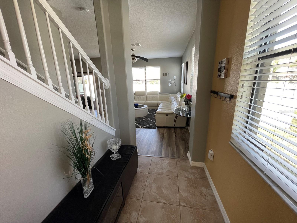
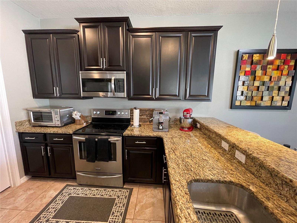
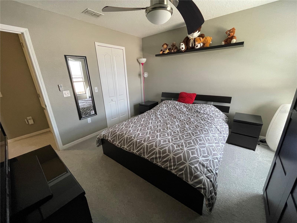
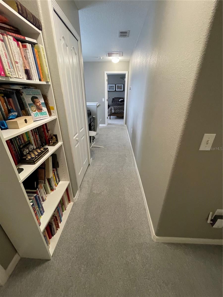
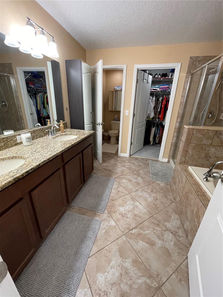
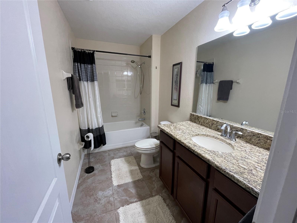
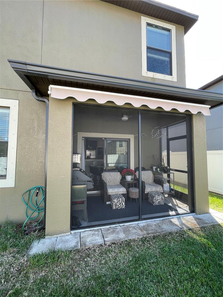
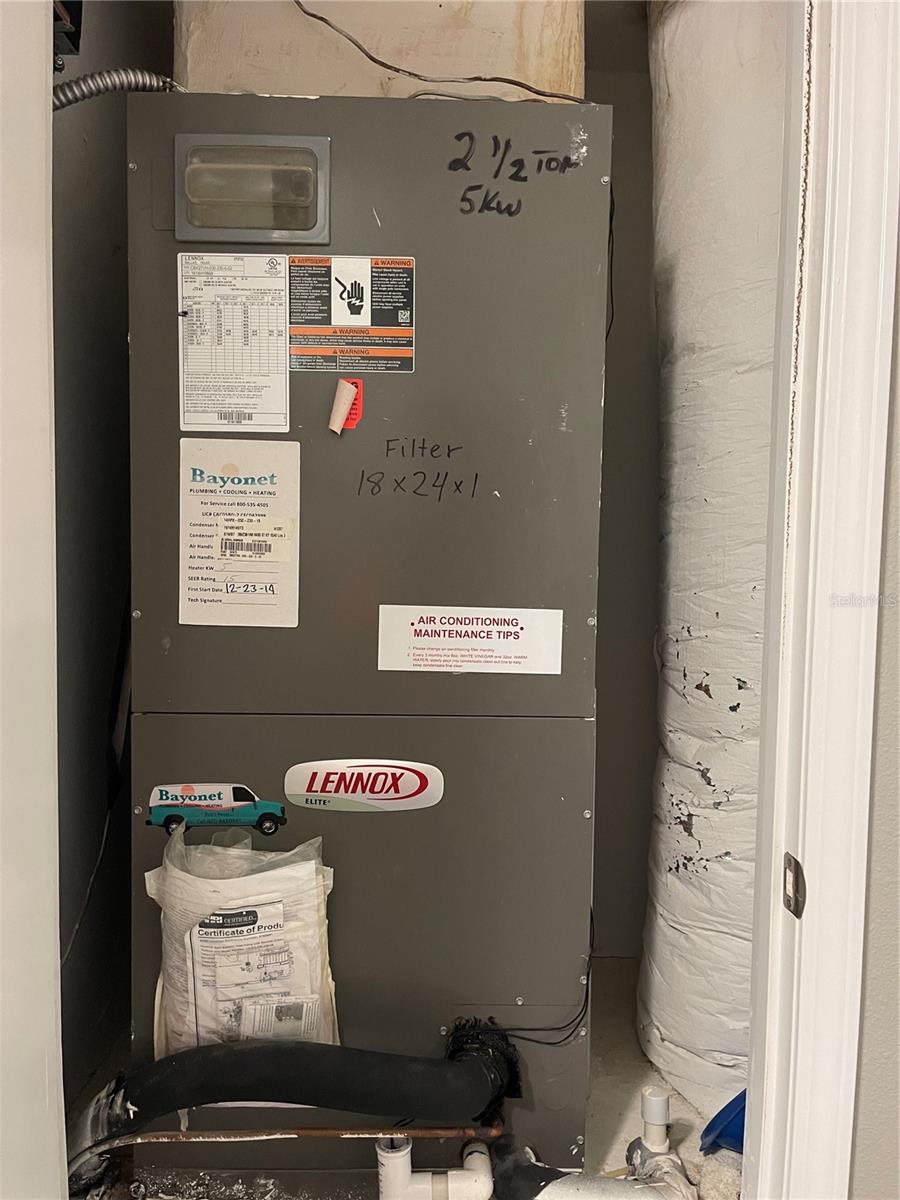
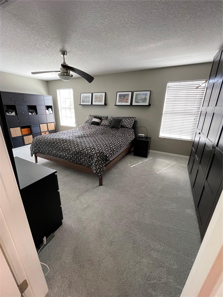
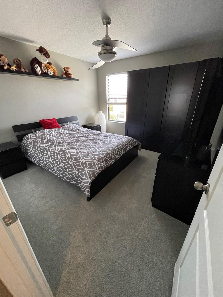
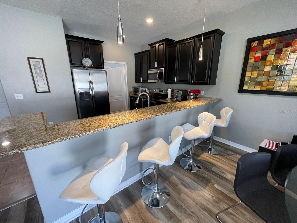
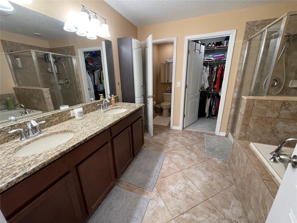
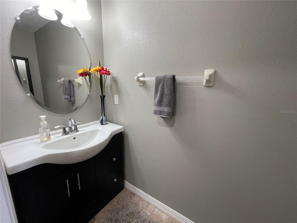
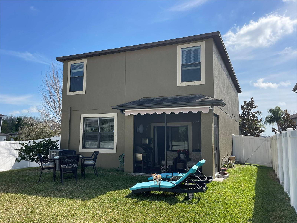
Active
11796 CRESTRIDGE LOOP
$465,000
Features:
Property Details
Remarks
Beautiful 3 bedroom, 2.5 bath home in the highly desirable gated community of Trinity Preserve. This home has it all, including an oversized fenced in yard on a corner lot that features an extra wide side gate also. The real granite countertops complement the 42" tall espresso all wood cabinets and the breakfast area. The high ceilings give this open floor plan layout a bright and airy feeling. The master suite features a huge garden tub with separate shower. It also boasts a large vanity with granite countertop and double sinks as well as a walk in closet. The full size second bathroom is located close to the secondary bedrooms. The half bath is conveniently located downstairs across from the storage under the stairwells. The carpet in all bedrooms and stairs was recently replaced about a year ago and still looks new. The screened in patio offers a cool place to read, work, relax or BBQ. Enjoy the convenience this home has to offer because it is a short distance to Publix pharmacy and even restaurants. All major roads are in an easy reach that will make commuting a breeze. Top Rated Schools, No CDD, Low HOA, Gated Community, Hurricane Shutters, Not in Flood Zone, (Zone X), Non-Evacuation Zone.
Financial Considerations
Price:
$465,000
HOA Fee:
116
Tax Amount:
$3733.48
Price per SqFt:
$258.91
Tax Legal Description:
TRINITY PRESERVE PHASES 2A & 2B PB 69 PG 096 BLOCK 15 LOT 18 OR 9165 PG 2664
Exterior Features
Lot Size:
5916
Lot Features:
Corner Lot
Waterfront:
No
Parking Spaces:
N/A
Parking:
N/A
Roof:
Shingle
Pool:
No
Pool Features:
N/A
Interior Features
Bedrooms:
3
Bathrooms:
3
Heating:
Central, Heat Pump
Cooling:
Central Air
Appliances:
Dishwasher, Disposal, Microwave, Range, Refrigerator
Furnished:
No
Floor:
Carpet, Ceramic Tile, Luxury Vinyl
Levels:
Two
Additional Features
Property Sub Type:
Single Family Residence
Style:
N/A
Year Built:
2014
Construction Type:
Block, Stucco
Garage Spaces:
Yes
Covered Spaces:
N/A
Direction Faces:
South
Pets Allowed:
No
Special Condition:
None
Additional Features:
Balcony, Private Mailbox, Sidewalk, Sliding Doors
Additional Features 2:
Buyer to confirm with the HOA 866-378-1099
Map
- Address11796 CRESTRIDGE LOOP
Featured Properties