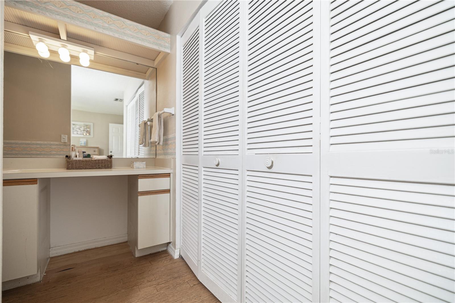
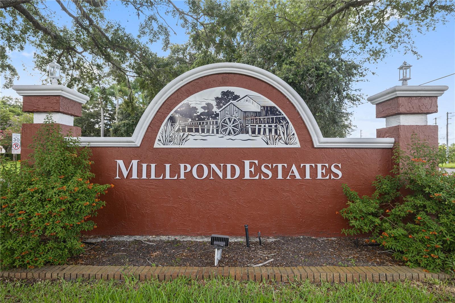
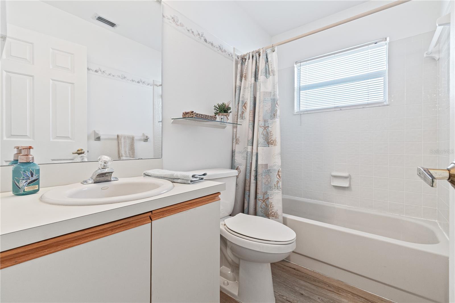
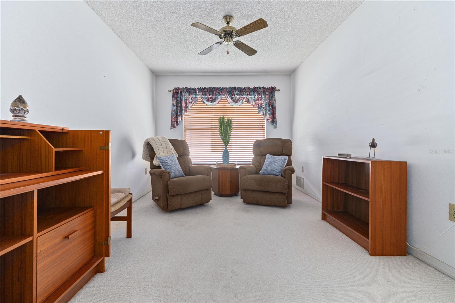
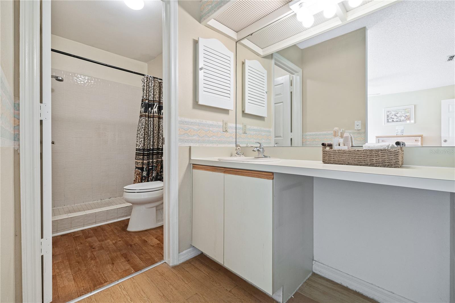
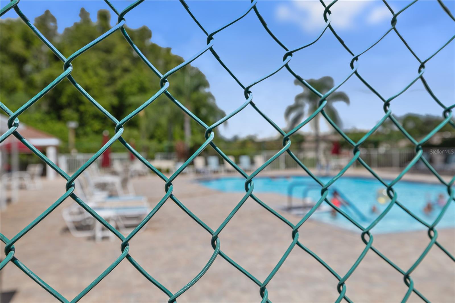
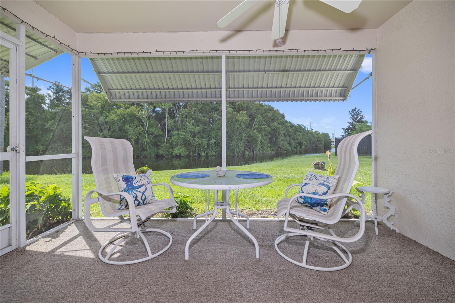
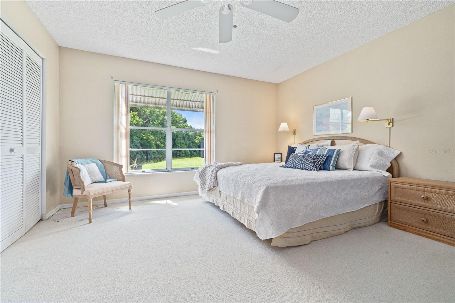
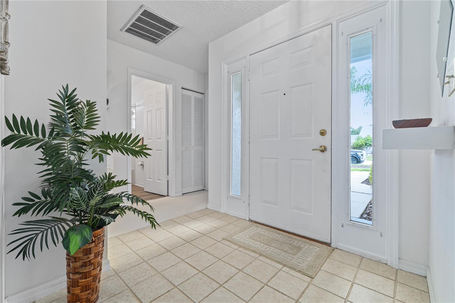
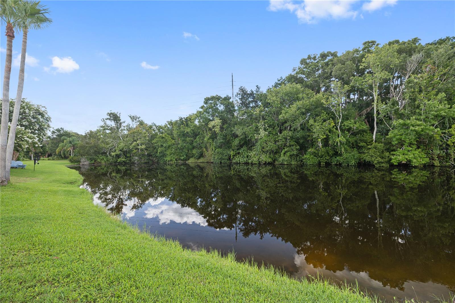
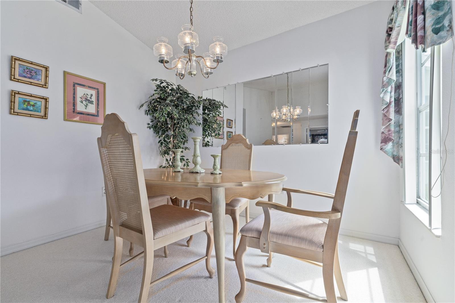
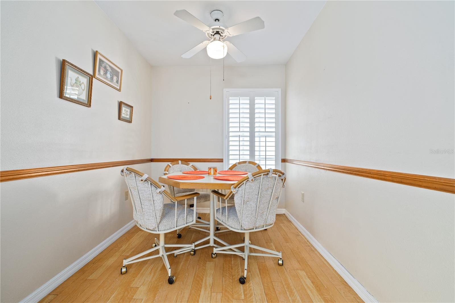
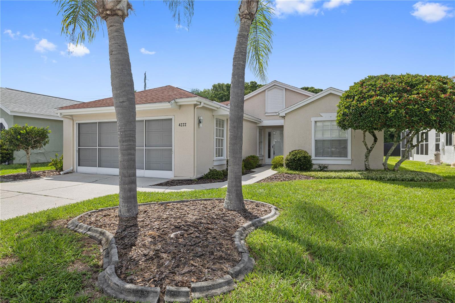
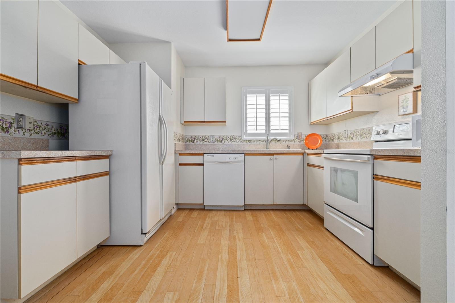
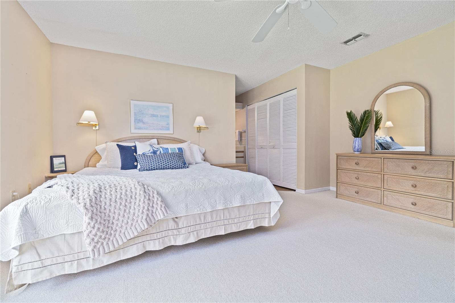
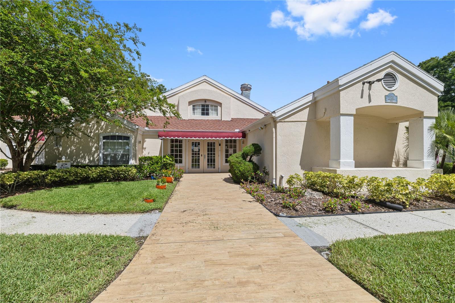
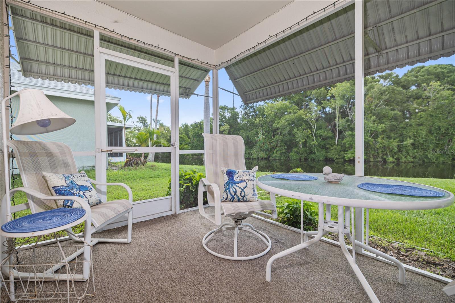
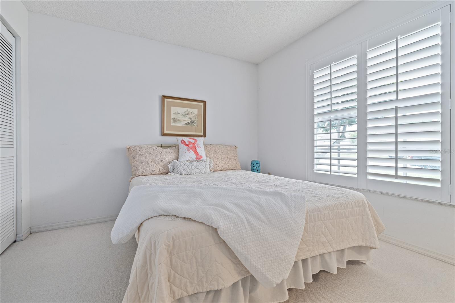
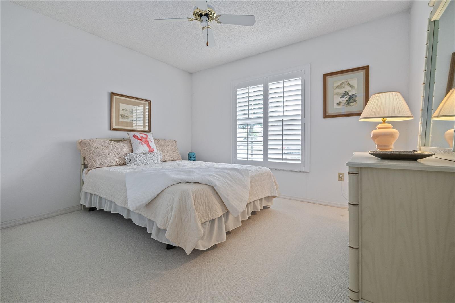
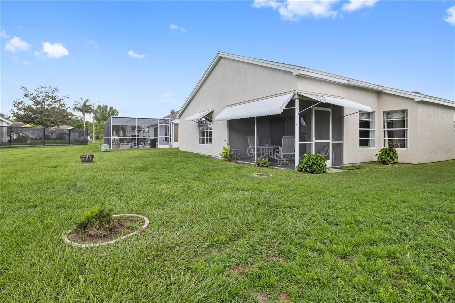
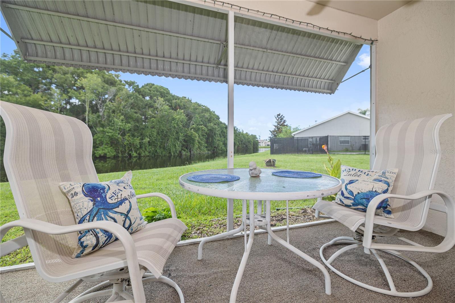
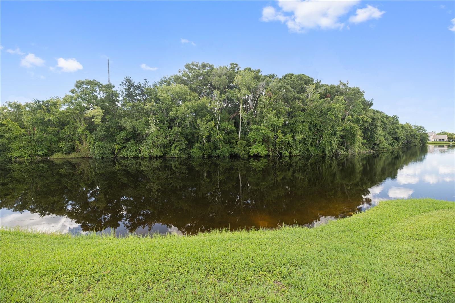
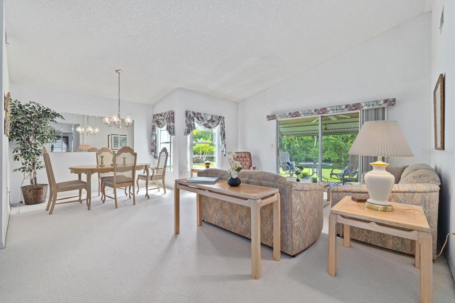
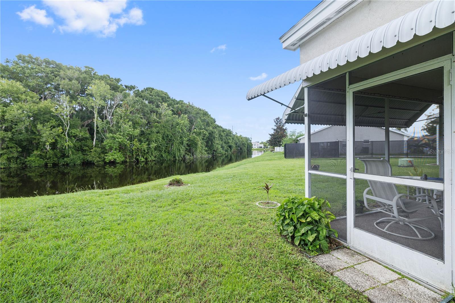
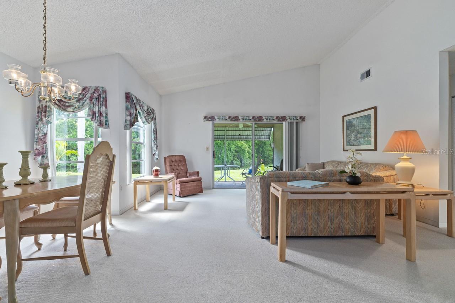
Active
4222 NORTHAMPTON DR
$329,900
Features:
Property Details
Remarks
Welcome to your serene sanctuary nestled within a tranquil community near Trinity, perfect for those seeking a harmonious blend of nature's beauty and comfortable living. This delightful single-family residence presents an idyllic setting for anyone dreaming of a peaceful retreat, complete with a water view, accented with the company of graceful herons and an array of wildlife. Pick up your rod and do a little fishing! This charming abode offers two bedrooms and two baths, with a versatile study/den that holds the potential to transform into a third bedroom, catering to your unique lifestyle needs. Embrace the light and airy ambiance of the open living and dining area, where natural light cascades through, creating a warm and inviting space for entertaining or unwinding. Step outside to the screened rear patio and immerse yourself in the tranquil surroundings, where a lush conservation area doubles as a bird sanctuary, ensuring that no rear neighbors will disturb your serene water view. The kitchen, complete with a handy pantry and an eat-in breakfast area, awaits your culinary creativity. Although this gem is in need of some tender loving care, it is a canvas ready for your personal touch, making it a great opportunity to customize your dream home. The two-car garage adds to the convenience, and with .17 acres of land, the outdoor space is yours to enjoy. Offered "As Is," this property promises a lifestyle of peace and relaxation, just waiting for someone like you to make it home.
Financial Considerations
Price:
$329,900
HOA Fee:
133
Tax Amount:
$1045.87
Price per SqFt:
$239.4
Tax Legal Description:
MILLPOND ESTATES SECTION THREE PB 24 PGS 98-100 LOT 68
Exterior Features
Lot Size:
7466
Lot Features:
Flood Insurance Required, Level, Paved
Waterfront:
Yes
Parking Spaces:
N/A
Parking:
Driveway, Garage Door Opener
Roof:
Shingle
Pool:
No
Pool Features:
N/A
Interior Features
Bedrooms:
2
Bathrooms:
2
Heating:
Central, Electric
Cooling:
Central Air
Appliances:
Dishwasher, Dryer, Electric Water Heater, Microwave, Range, Refrigerator, Washer
Furnished:
Yes
Floor:
Carpet, Hardwood, Tile
Levels:
One
Additional Features
Property Sub Type:
Single Family Residence
Style:
N/A
Year Built:
1987
Construction Type:
Block
Garage Spaces:
Yes
Covered Spaces:
N/A
Direction Faces:
Northwest
Pets Allowed:
Yes
Special Condition:
None
Additional Features:
Awning(s), Private Mailbox, Rain Gutters
Additional Features 2:
See HOA Rules and Regs for further information
Map
- Address4222 NORTHAMPTON DR
Featured Properties