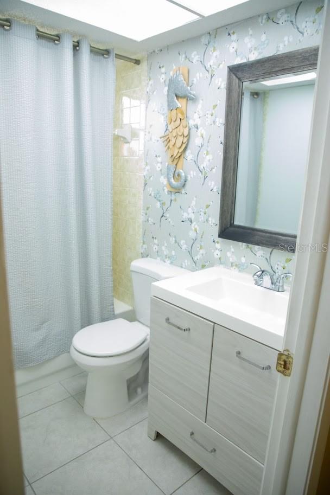
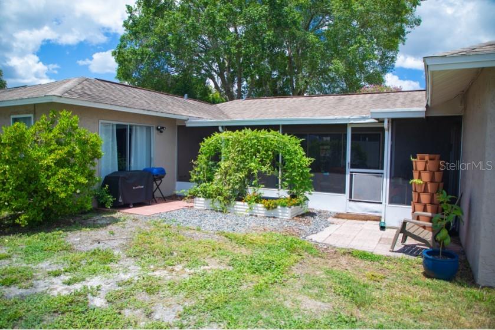
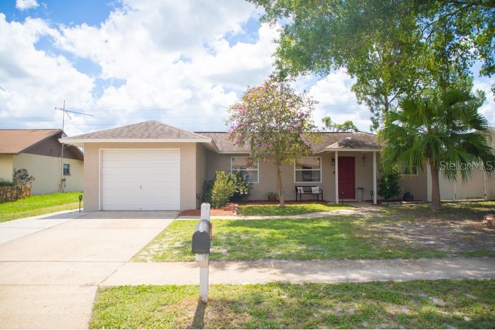
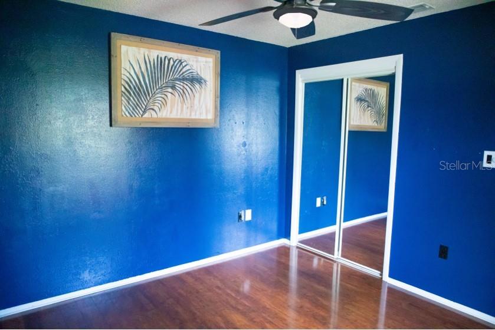
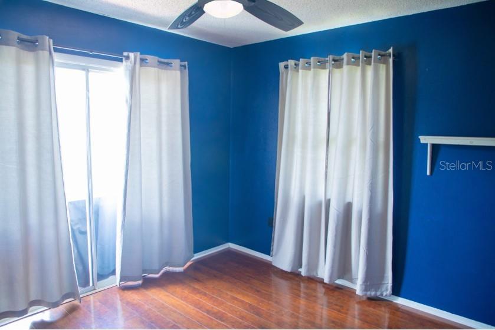
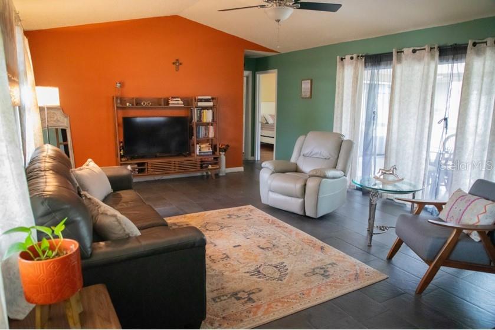
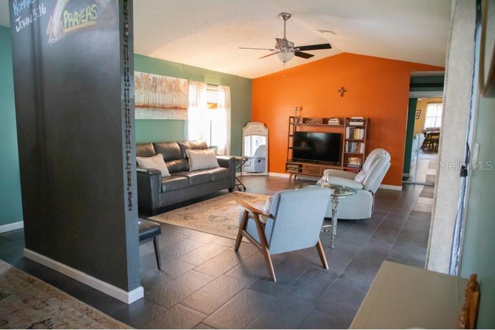
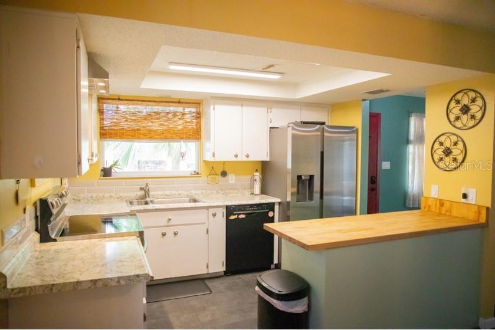
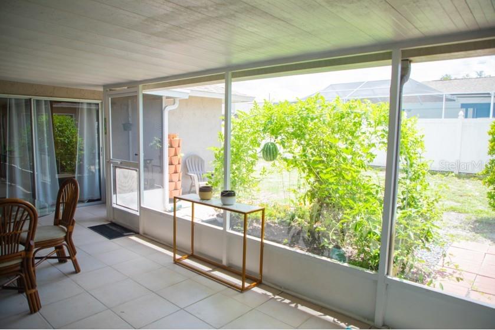
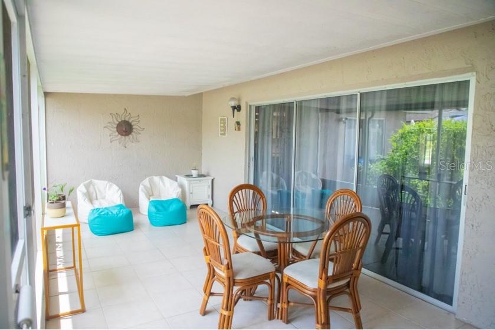
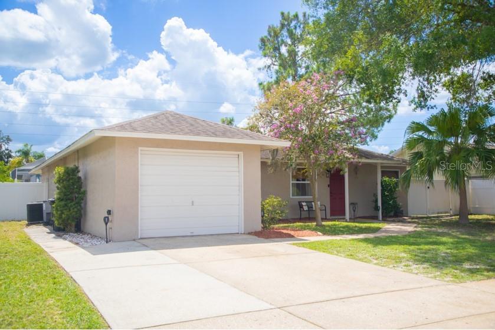
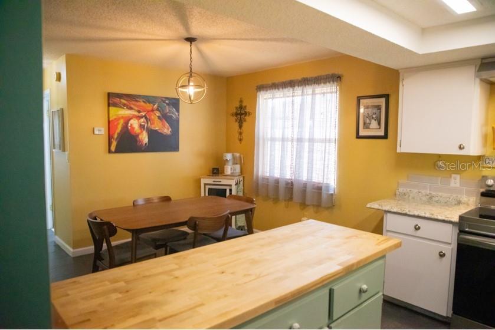

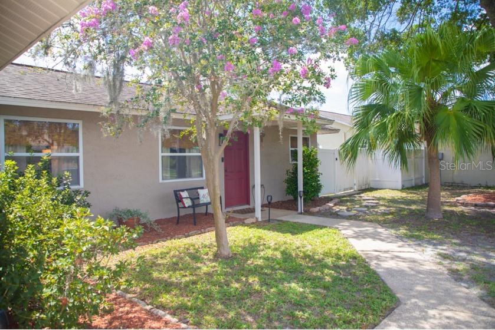
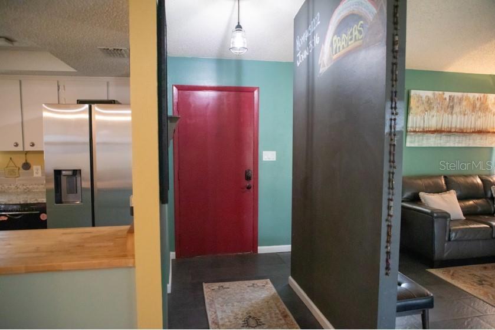
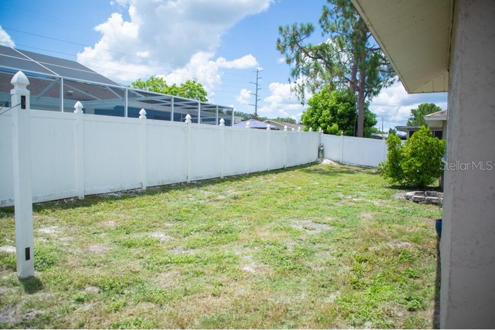
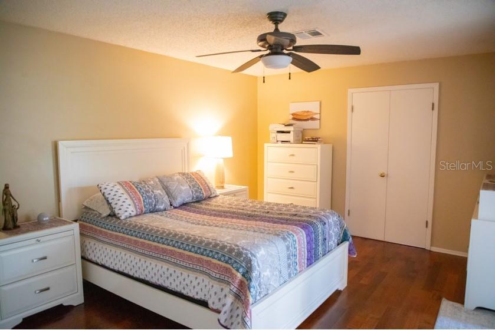
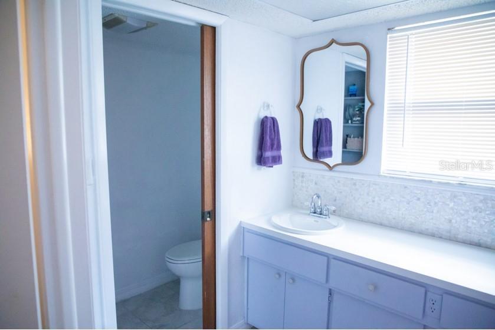
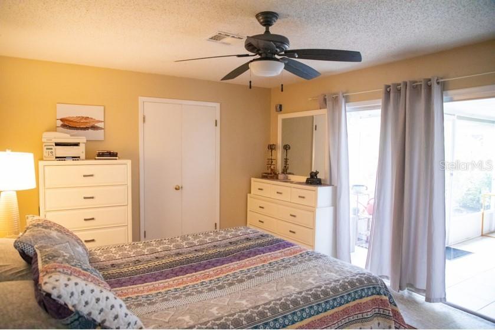
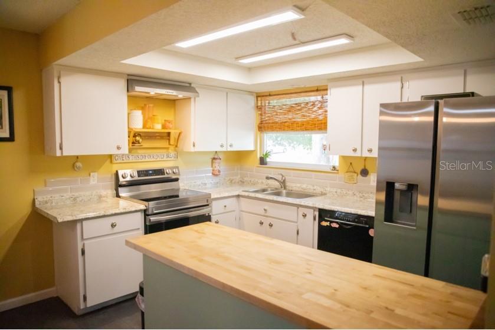
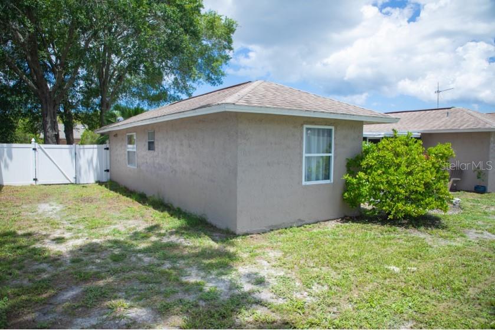
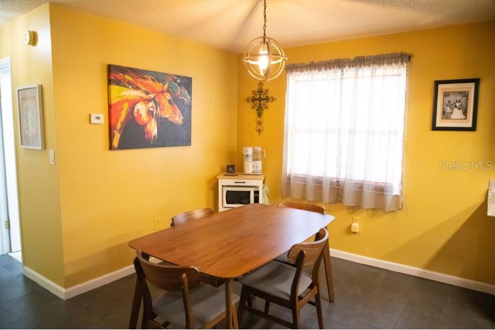
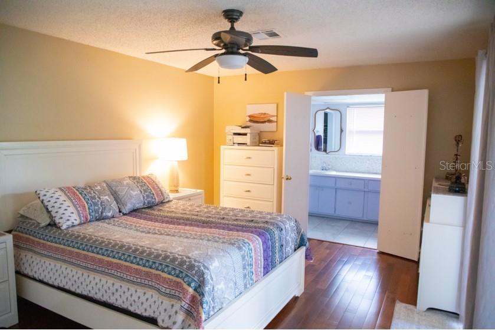
Active
5036 GARDENDALE LN
$280,000
Features:
Property Details
Remarks
Welcome home! This move in ready 2 bedroom, 2 bathroom split plan is conveniently located in the desirable Deer Park neighborhood. The open floor plan is full of bright natural lighting offering plenty of living and entertaining space. There are tile and hardwood floors throughout the home making this a great home for your family and guests. The kitchen has beautiful wood cabinetry with stainless appliances. The large screen porch opens up to a nice sized and completely private fenced yard. Both bedrooms have beautiful solid wood flooring. The primary bedroom has a walk-in closet and an ensuite full bathroom. The walk-in closet is suitable for a small home office or for spacious storage. The second bedroom is equally spacious and offers flexibility for use as a guest room, home office, or hobby space. The second bathroom is conveniently located nearby for convenience. The single car garage current is currently divided for storage purposes however can be converted back to a traditional car garage easily. The current set up has storage shelves and a large storage closet. This home is on a quiet street in a desirable community near good schools, beaches, and shopping. The location makes for an easy commute to Tampa and Clearwater. This home has been well cared for and is available for quick move-in. Book your showing today!
Financial Considerations
Price:
$280,000
HOA Fee:
N/A
Tax Amount:
$1736.18
Price per SqFt:
$235.69
Tax Legal Description:
DEER PARK UNIT 1-B PB 19 PGS 108-110 LOT 152
Exterior Features
Lot Size:
6745
Lot Features:
N/A
Waterfront:
No
Parking Spaces:
N/A
Parking:
N/A
Roof:
Shingle
Pool:
No
Pool Features:
N/A
Interior Features
Bedrooms:
2
Bathrooms:
2
Heating:
Central, Electric
Cooling:
Central Air
Appliances:
Cooktop, Electric Water Heater, Microwave, Range, Refrigerator
Furnished:
No
Floor:
Ceramic Tile, Wood
Levels:
One
Additional Features
Property Sub Type:
Single Family Residence
Style:
N/A
Year Built:
1981
Construction Type:
Wood Frame
Garage Spaces:
Yes
Covered Spaces:
N/A
Direction Faces:
West
Pets Allowed:
No
Special Condition:
None
Additional Features:
Awning(s), Sidewalk, Sliding Doors
Additional Features 2:
Please check lease requirements with the county to confirm. None known
Map
- Address5036 GARDENDALE LN
Featured Properties