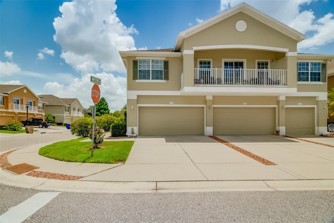
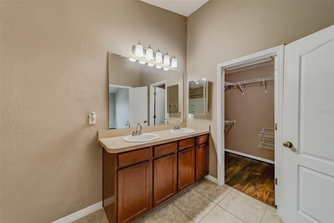
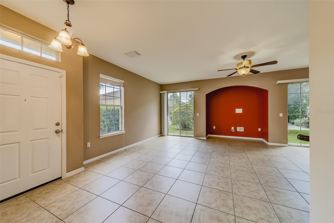
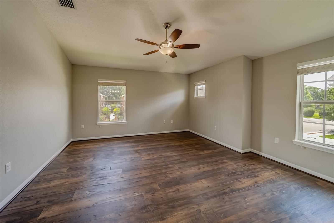
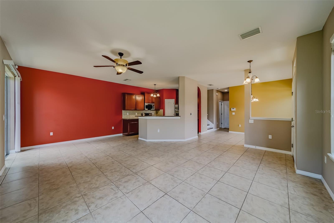
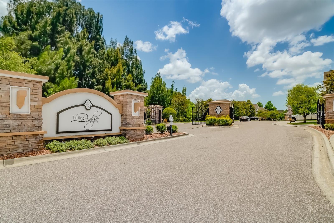
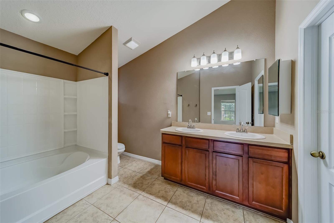
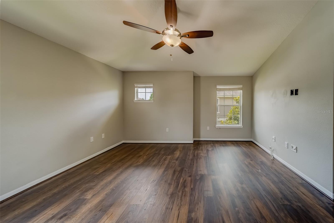
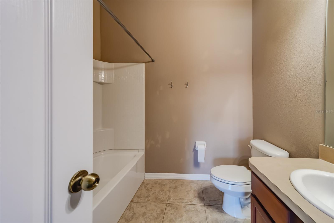
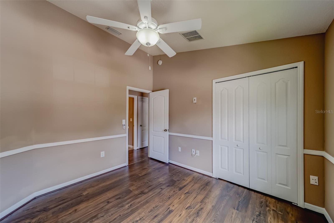
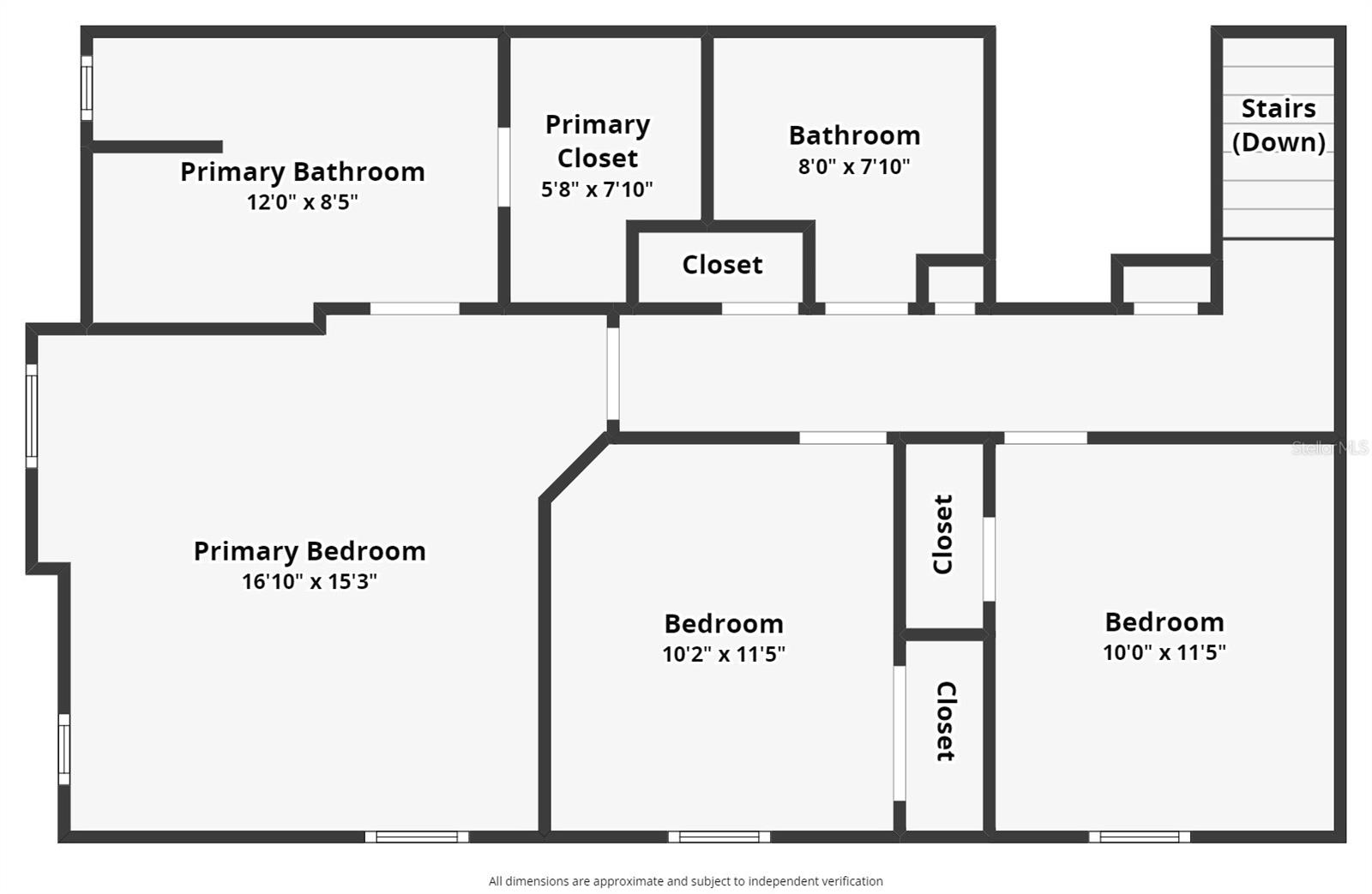
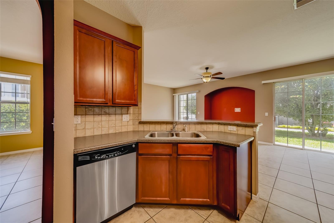
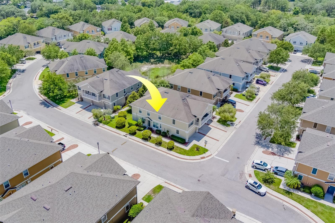
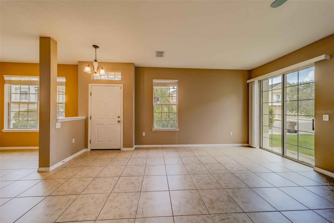
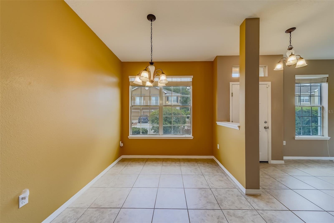
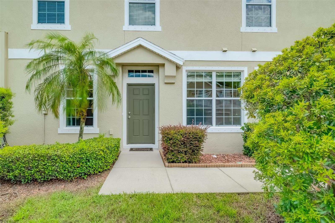
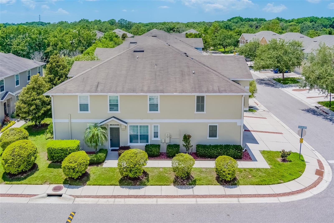
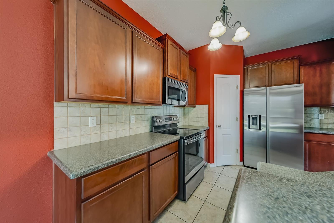
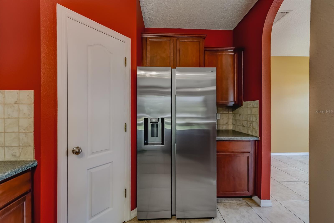
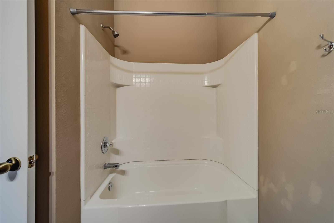
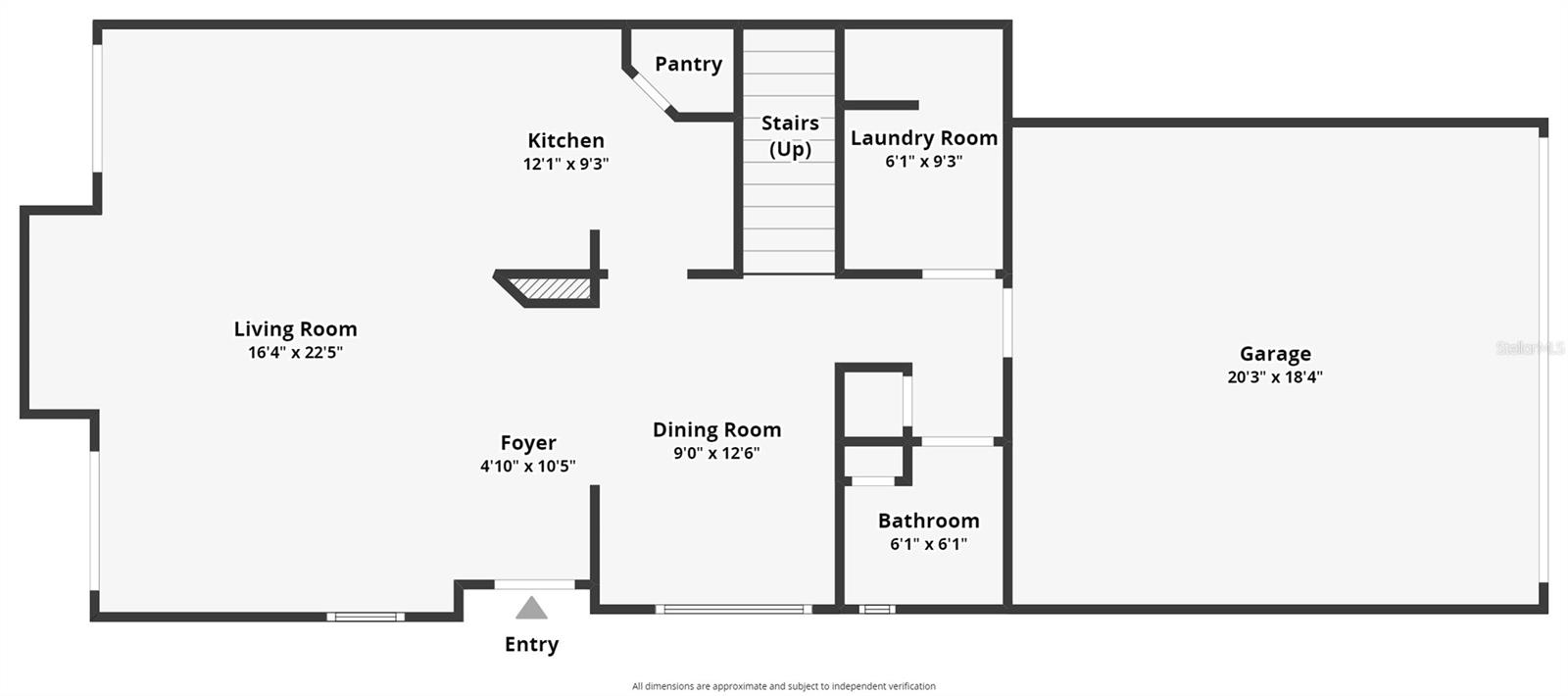
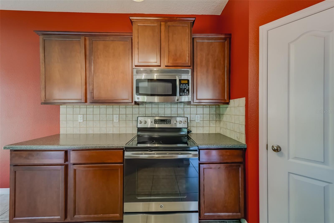
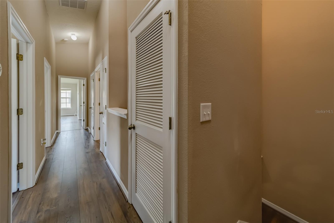
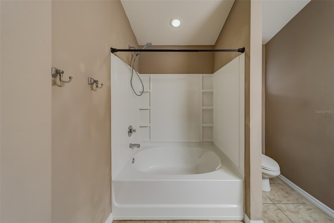
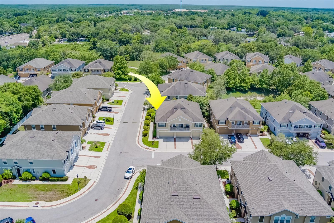
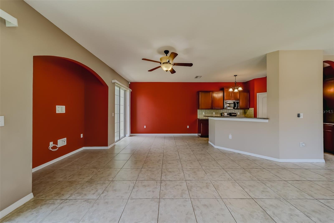
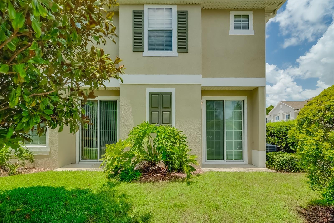
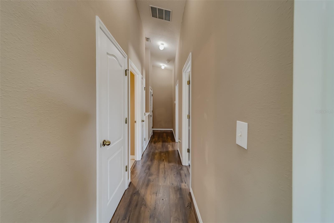
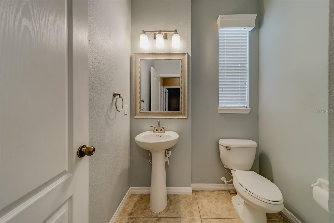
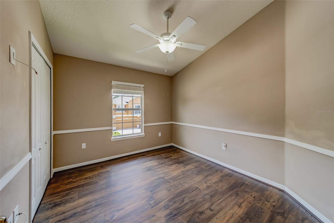
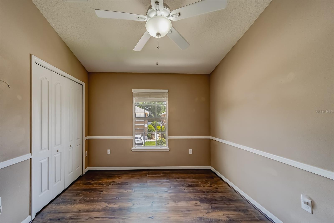
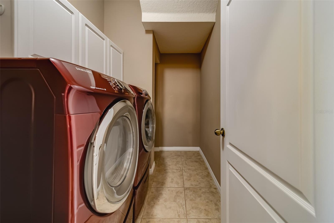
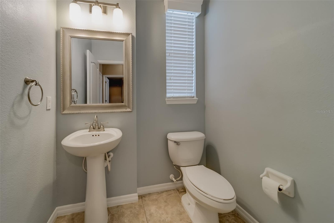
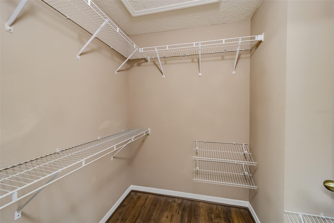
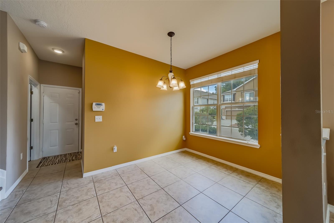
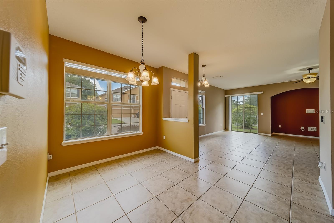
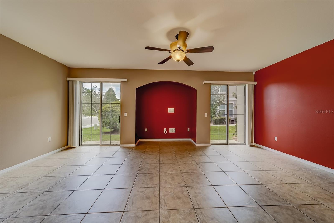
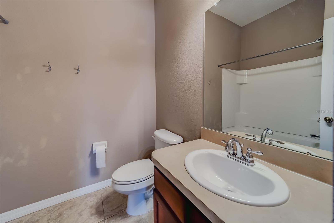
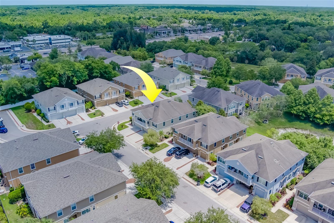
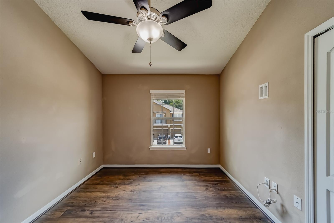
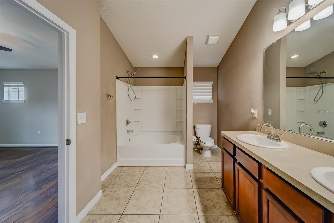
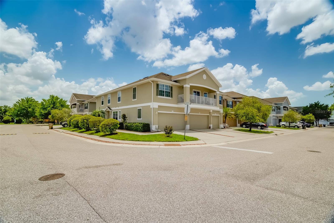
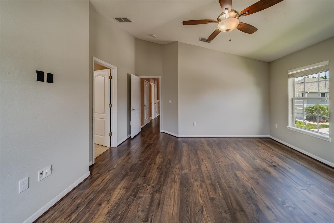
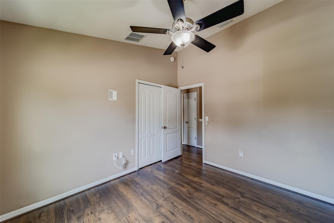
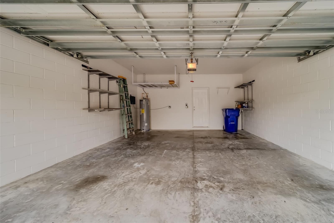
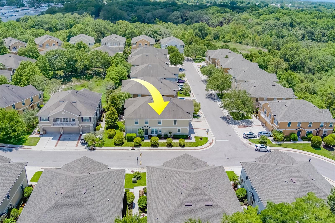
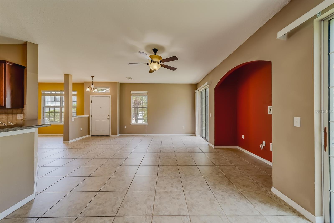
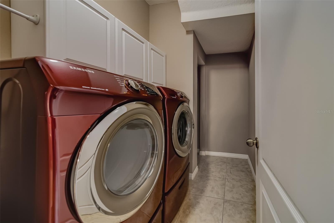
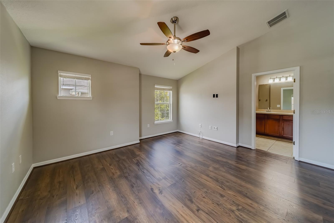
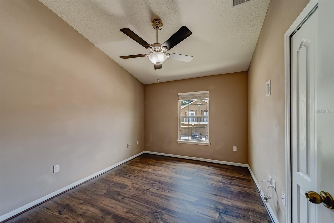
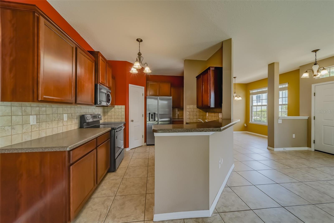
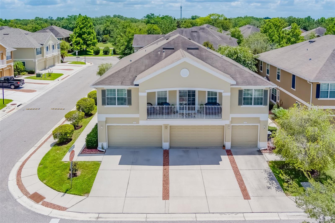
Active
7525 RED MILL CIR
$290,000
Features:
Property Details
Remarks
This is the home you've been waiting for! Large corner lot which gives you MAXIMUM PRIVACY. Brand new roof scheduled for 2025!! We proudly present this beautiful and move-in ready home. Welcome to New Port Richey! Take a quick ride to downtown where the majority of shops and restaurants are owned by the locals. Experience fine dining, breweries, live music, culture, art, festivals and events galore. As you walk in the door, you will immediately appreciate the open floorplan. The main living area stands out with plenty of natural light to brighten the home. There is no carpet in this home. Instead, there is tile throughout the main floor and luxury vinyl upstairs. The kitchen has ample storage and cabinets and stainless-steel appliances. The primary bedroom is a generous size with a generous walk-in closet and an ensuite bathroom. The second and third bedrooms are also a great size. The pictures you see are true to life. You won’t want to miss this opportunity. This is a lovely and thoughtfully curated home that allows you to live a maintenance free lifestyle for a low HOA fee which includes all exterior maintenance, trash, sewer, and water. This is Paradise! HVAC Condenser 2022, AC Handler Brand New in Aug. 2024, Water Heater 2023, newer appliances. Roof scheduled for 2025. Hurricane Shutters Included!! Schedule your showing today!
Financial Considerations
Price:
$290,000
HOA Fee:
300
Tax Amount:
$3706
Price per SqFt:
$174.49
Tax Legal Description:
LITTLERIDGE A REPLAT PB 61 PG 076 LOT 87
Exterior Features
Lot Size:
937
Lot Features:
Corner Lot
Waterfront:
No
Parking Spaces:
N/A
Parking:
N/A
Roof:
Shingle
Pool:
No
Pool Features:
N/A
Interior Features
Bedrooms:
3
Bathrooms:
3
Heating:
Central
Cooling:
Central Air
Appliances:
Dishwasher, Disposal, Dryer, Microwave, Range, Refrigerator, Washer
Furnished:
No
Floor:
Ceramic Tile, Luxury Vinyl
Levels:
Two
Additional Features
Property Sub Type:
Townhouse
Style:
N/A
Year Built:
2010
Construction Type:
Block, Wood Frame
Garage Spaces:
Yes
Covered Spaces:
N/A
Direction Faces:
East
Pets Allowed:
No
Special Condition:
None
Additional Features:
Sliding Doors
Additional Features 2:
Please contact HOA to verify all lease restrictions.
Map
- Address7525 RED MILL CIR
Featured Properties