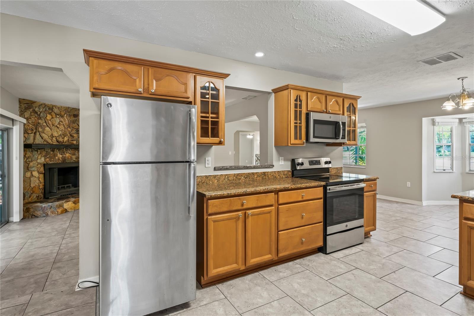
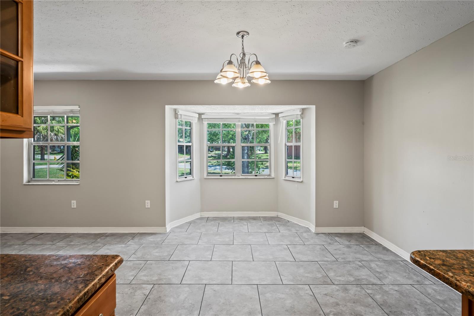

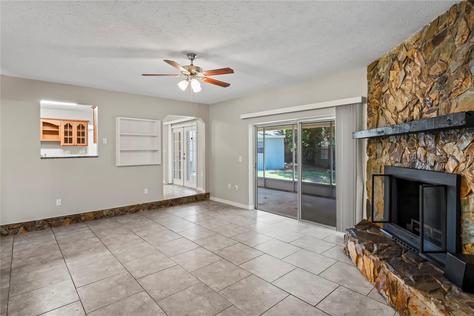
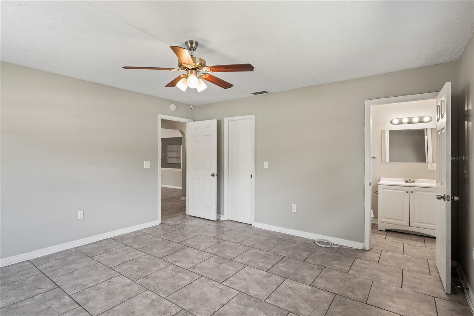
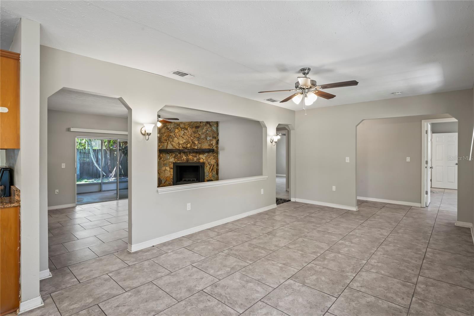
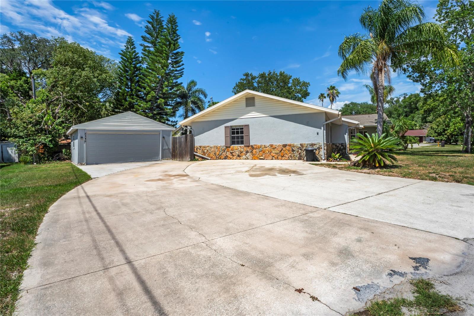
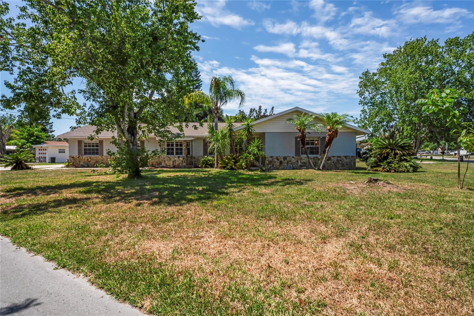
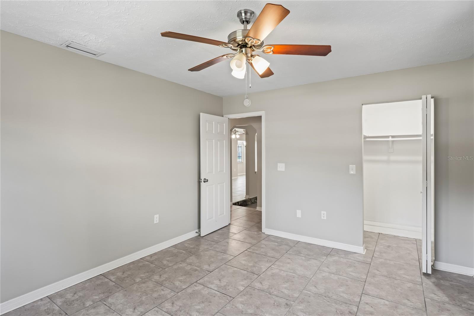
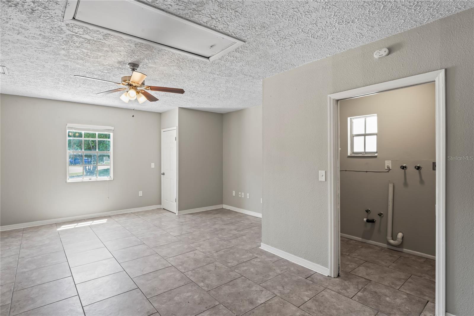
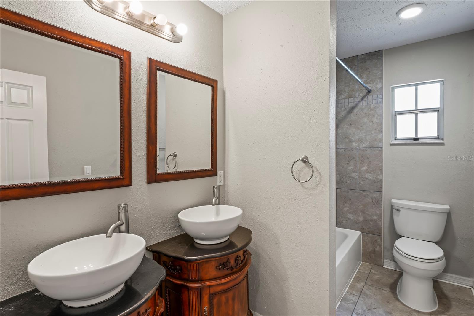
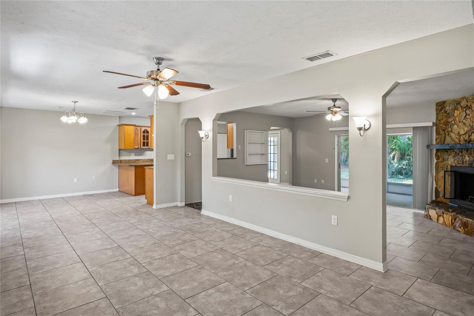
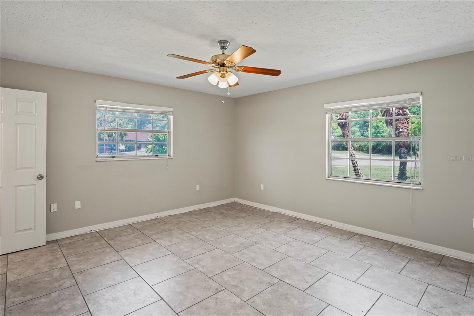
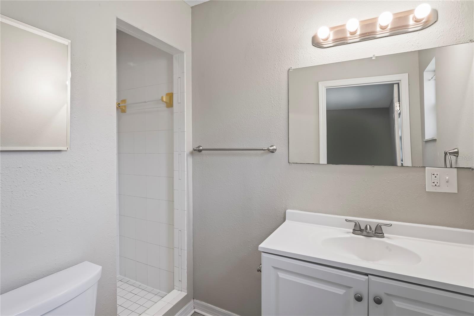
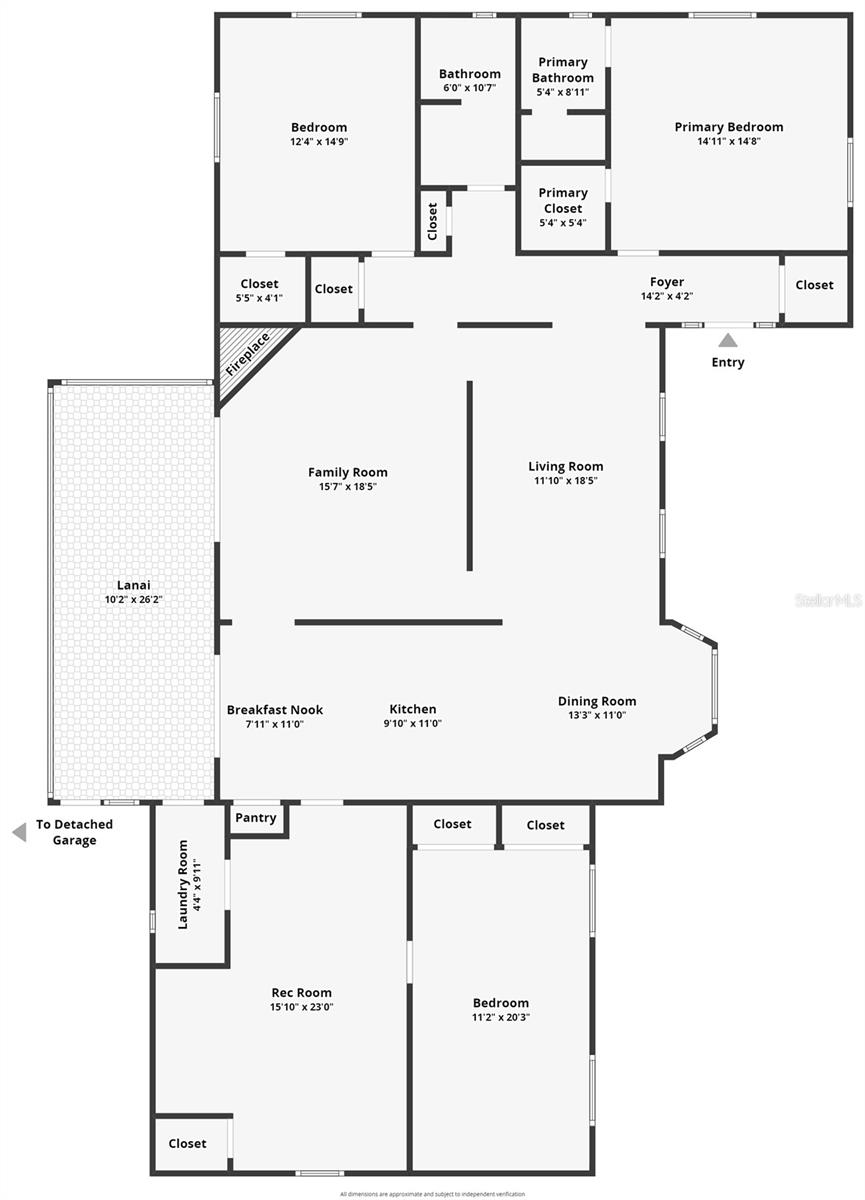
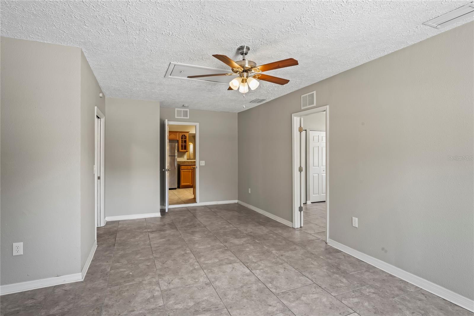
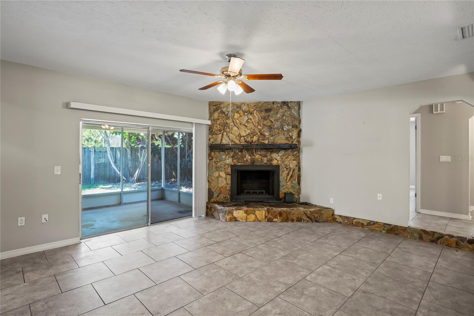
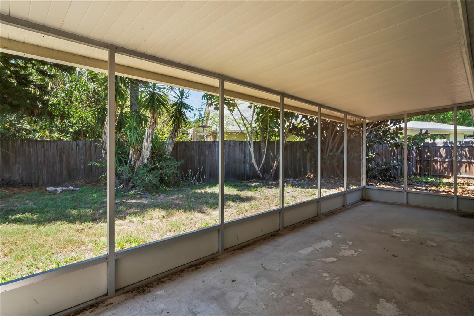
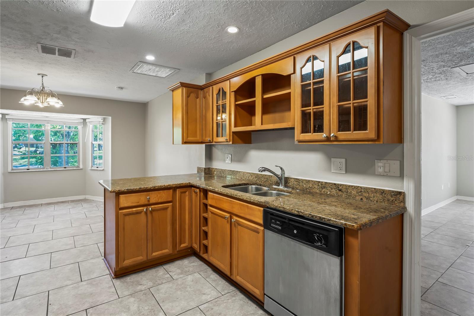
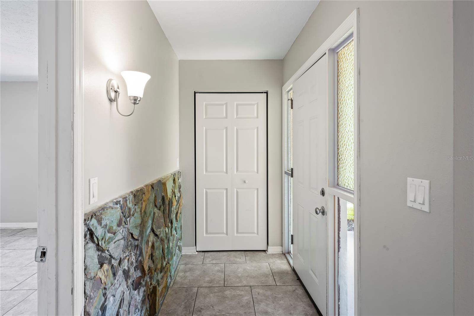
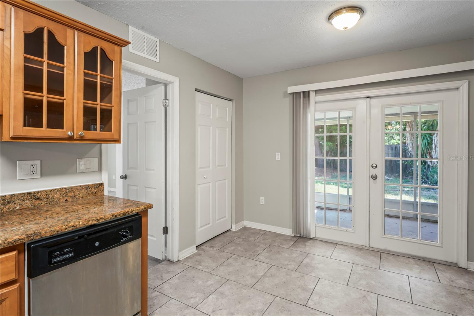
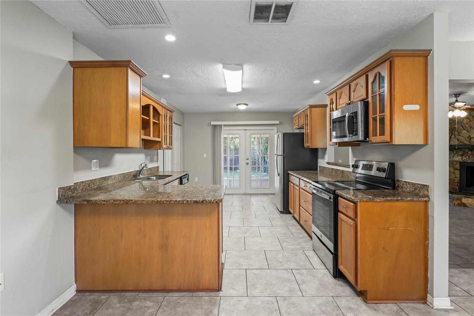
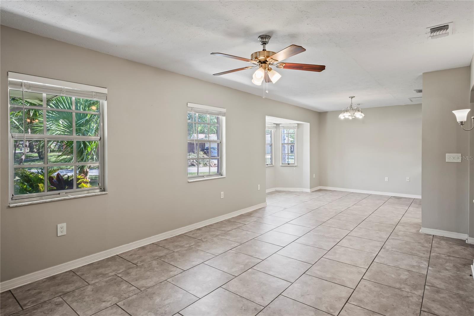
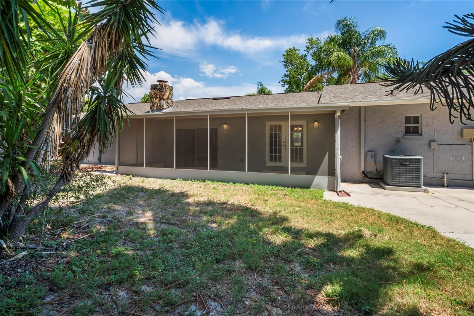
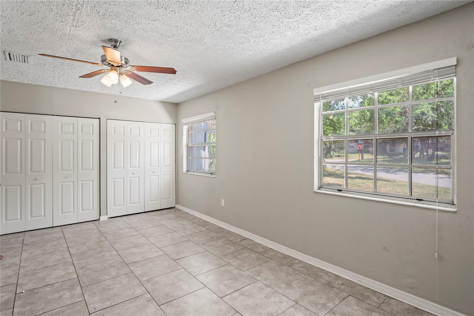
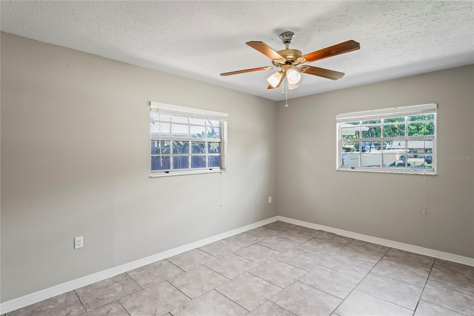
Active
5345 CARLTON RD
$325,000
Features:
Property Details
Remarks
THIS HOME QUALIFIES FOR NO DOWN PAYMENT FHA LOAN FINANCING. Welcome to this very spacious home with an inviting open floor plan, perfect for modern living. This stunning property features 3 bedrooms and a bonus/flex room, a formal living room, a dedicated dining room, a cozy sunken family room with a charming stone fireplace, and an additional large family room, offering ample space for all your needs. Nestled on a .26-acre corner lot, this home provides both privacy and plenty of outdoor space. The kitchen and bathrooms have been beautifully updated to meet contemporary tastes. The open, spacious remodeled kitchen boasts elegant maple cabinets, sleek granite countertops, and newer Stainless Steel appliances, making it a chef's dream. The Owner’s Suite bath is a luxurious retreat with double cherry vanities topped with granite, a newer toilet, and a refinished bathtub. Step outside to enjoy the private, fenced backyard, which includes a generous 25 x 10 screened porch, perfect for relaxing or entertaining. Inside, the home has been thoughtfully updated with modern light fixtures, ceiling fans, and fresh paint. Additional features of this remarkable home include zoned air conditioning for optimal comfort, large bedrooms with walk-in closets, abundant storage throughout, and a detached two-car garage with a spacious driveway. The location is unbeatable, close to downtown New Port Richey, the picturesque Cotee River, and just approximately 2 miles from the Gulf of Mexico. Don't miss the opportunity to make this beautiful, move-in ready home yours!
Financial Considerations
Price:
$325,000
HOA Fee:
N/A
Tax Amount:
$6093
Price per SqFt:
$143.55
Tax Legal Description:
Verdes Gardens Pb 5 Pg 138 Lot 15 & Vermillion Sub Pb 6 Pg 129 L
Exterior Features
Lot Size:
11373
Lot Features:
Corner Lot
Waterfront:
No
Parking Spaces:
N/A
Parking:
Garage Door Opener
Roof:
Shingle
Pool:
No
Pool Features:
N/A
Interior Features
Bedrooms:
3
Bathrooms:
2
Heating:
Central, Electric
Cooling:
Central Air
Appliances:
Dishwasher, Disposal, Dryer, Electric Water Heater, Microwave, Range, Refrigerator, Washer
Furnished:
No
Floor:
Carpet, Ceramic Tile
Levels:
One
Additional Features
Property Sub Type:
Single Family Residence
Style:
N/A
Year Built:
1978
Construction Type:
Block, Concrete, Stucco
Garage Spaces:
Yes
Covered Spaces:
N/A
Direction Faces:
South
Pets Allowed:
No
Special Condition:
None
Additional Features:
Rain Gutters, Sidewalk
Additional Features 2:
Buyer to verify all lease restrictions.
Map
- Address5345 CARLTON RD
Featured Properties