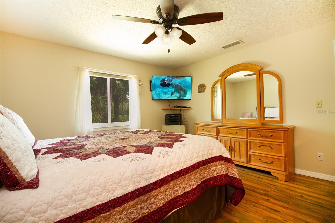
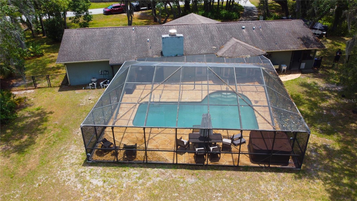
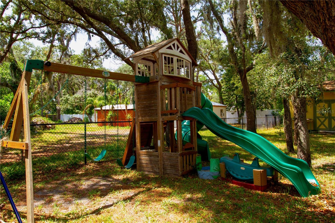
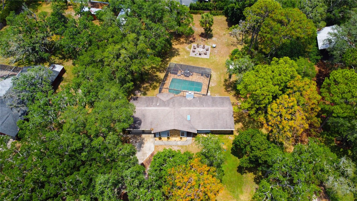
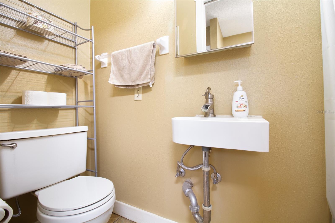
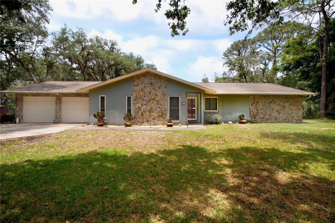
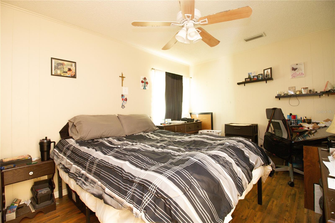
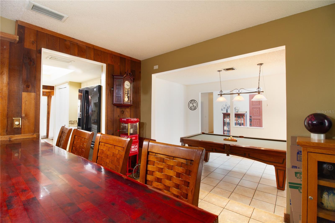
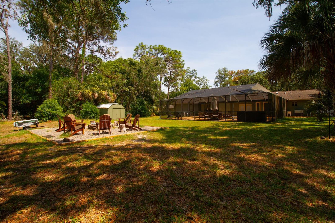
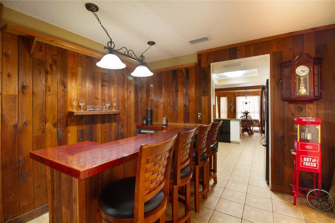
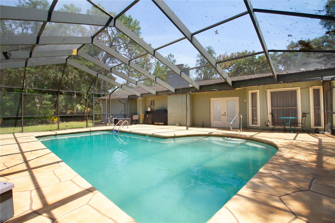
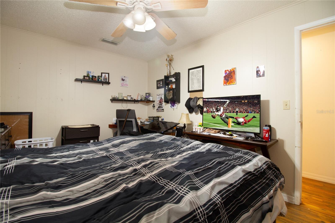
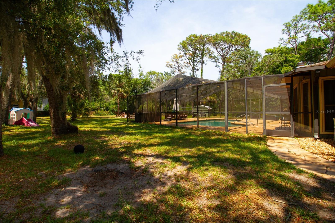
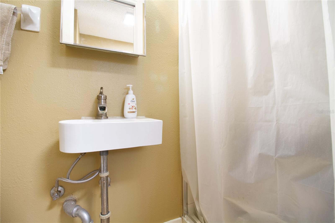
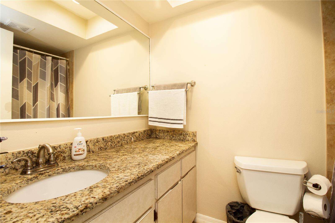
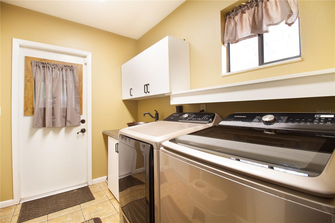
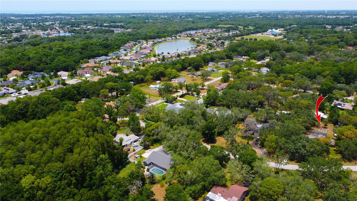
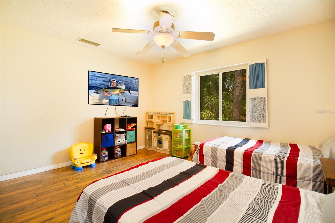
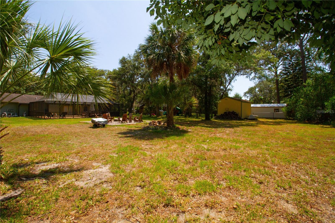
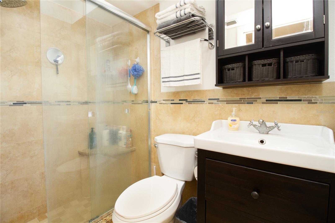
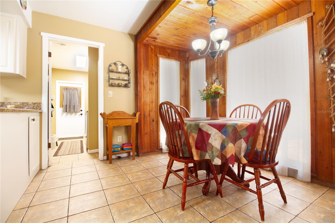
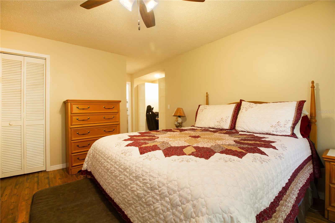
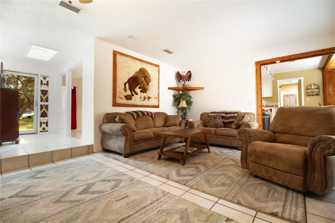
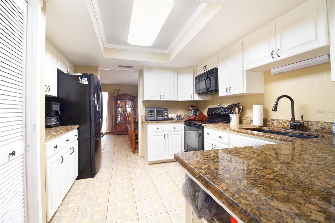
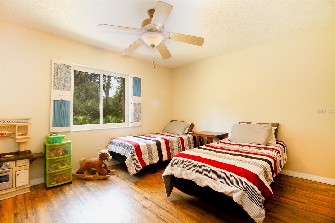
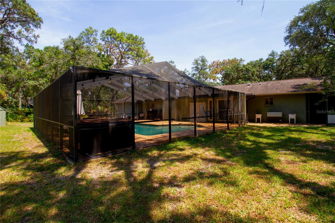
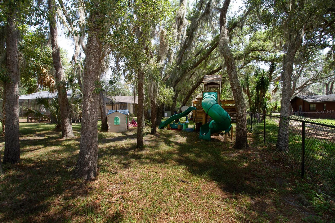
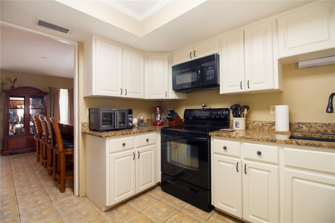
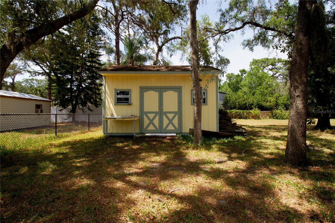
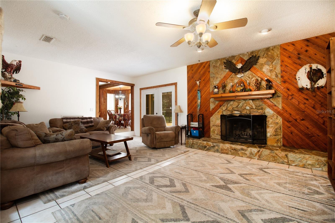
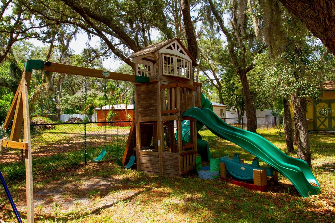
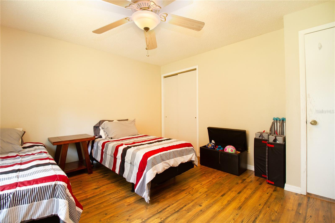
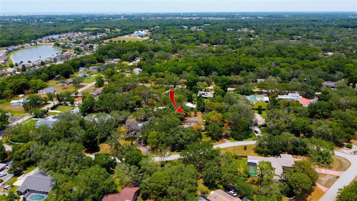
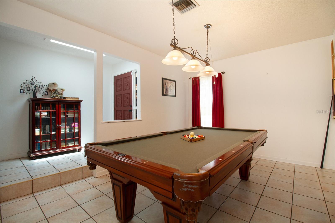
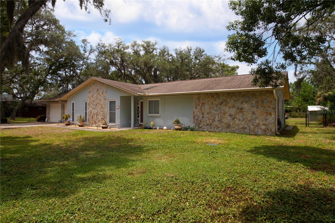
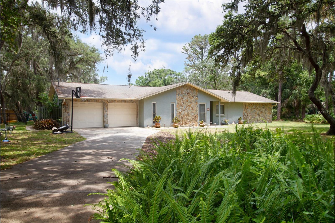
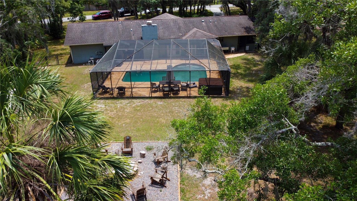
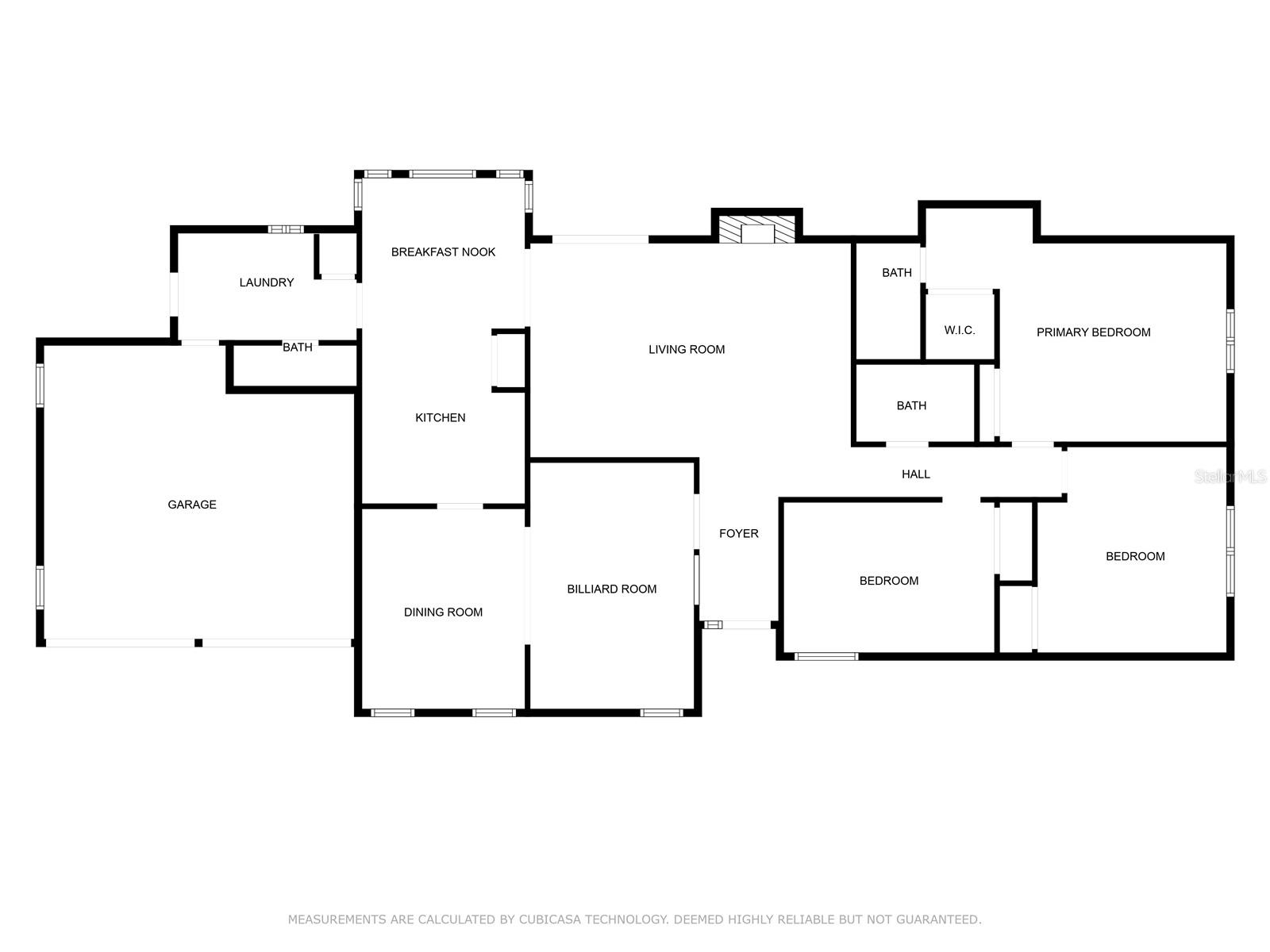
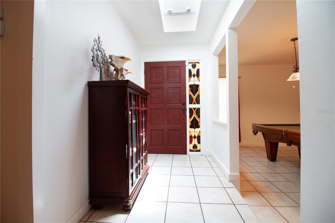
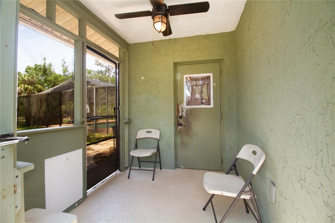
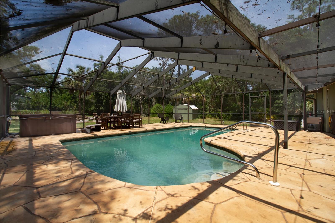
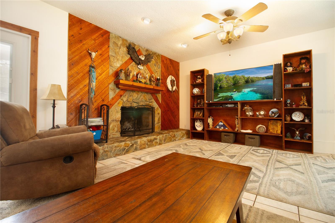
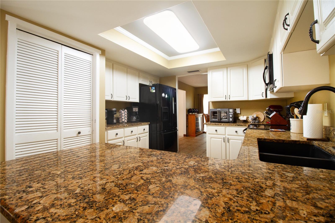
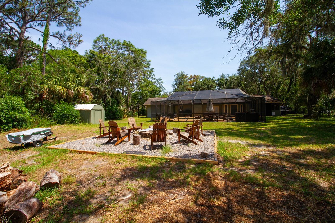
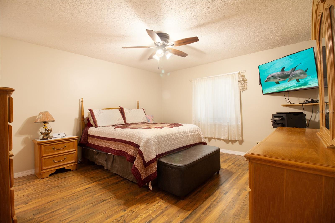
Active
6411 SUNHIGH DR
$539,999
Features:
Property Details
Remarks
VERY MOTIVATED SELLERS!!! Price Reduction!!! Seller will offer an allowance for new kitchen appliances! Or you can deduct the allowance off the price of the property! This beautiful home in the Oak Ridge community is over 1 acre of land. This wooded lot is fenced in 2020 for privacy and is pet friendly. The kitchen offers Granite countertops with an open concept that overlooks the pool. The living room has a built in bar, pool table and fireplace for entertaining guests. Bay style windows give the home plenty of sunlight as you enjoy relaxing and reading a book. Master bedroom has 4 closets, one in the bedroom, separate walk-in-closet, vanity and 2 smaller closets. Master Bath has a walk-in-shower with a sitting area and a wall shelf. French doors lead out to the screened in pool with a patio refinished in 2020. The hot water heater was replaced 5/4/2024 with a 6 year warrant, New well pump, New 42 gallon tank, New water softener 2018 with peroxide purification system. New carbon filter 2019, 900 gallon septic tank installed 2019. Electrical panel updated 2018, AC updated 2015, Roof 2013. 4 Point inspection done 2022. Main shed has electric with ceiling fan with a plug for a RV. Doors and Thermal Windows replaced 2015. Home is well water with septic, no sprinkler. The pool table and Entertainment Center and bar stools are included in the purchase. Come and see!!
Financial Considerations
Price:
$539,999
HOA Fee:
N/A
Tax Amount:
$4139
Price per SqFt:
$293.48
Tax Legal Description:
OAK RIDGE UNIT 2 PB 15 PGS 20-26 LOT 178 OR 9737 PG 517
Exterior Features
Lot Size:
44844
Lot Features:
N/A
Waterfront:
No
Parking Spaces:
N/A
Parking:
N/A
Roof:
Shingle
Pool:
Yes
Pool Features:
In Ground
Interior Features
Bedrooms:
3
Bathrooms:
3
Heating:
Central
Cooling:
Central Air
Appliances:
Dishwasher, Disposal, Electric Water Heater, Range, Refrigerator
Furnished:
No
Floor:
Ceramic Tile, Laminate
Levels:
One
Additional Features
Property Sub Type:
Single Family Residence
Style:
N/A
Year Built:
1979
Construction Type:
Stucco
Garage Spaces:
Yes
Covered Spaces:
N/A
Direction Faces:
Southwest
Pets Allowed:
No
Special Condition:
None
Additional Features:
Lighting
Additional Features 2:
N/A
Map
- Address6411 SUNHIGH DR
Featured Properties