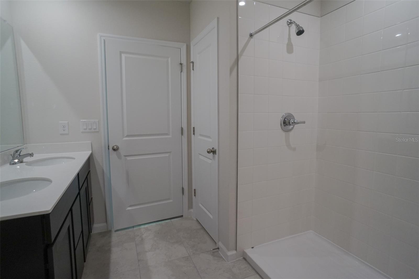
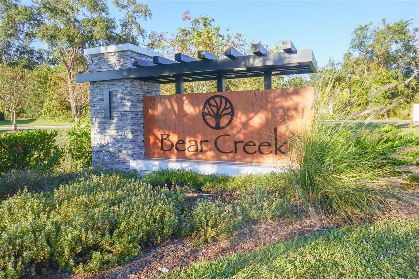
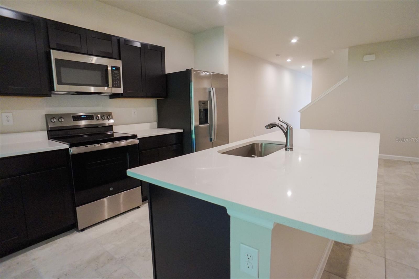
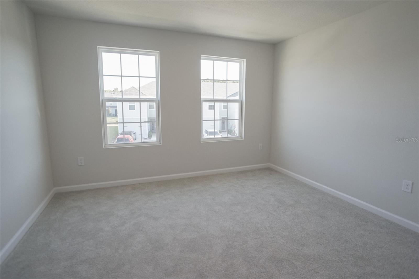
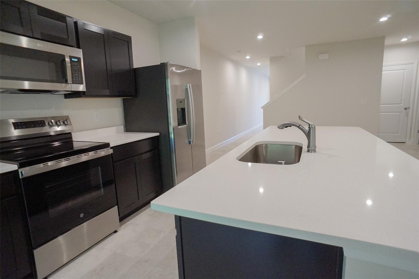
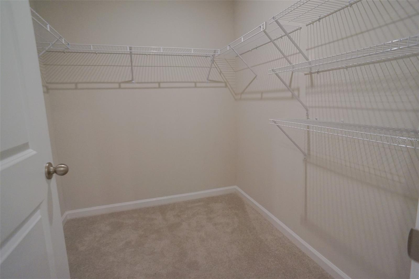
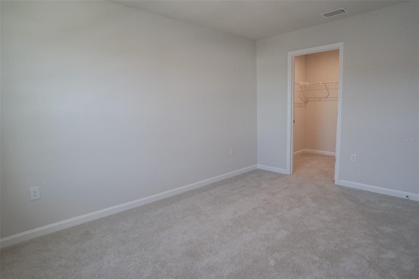
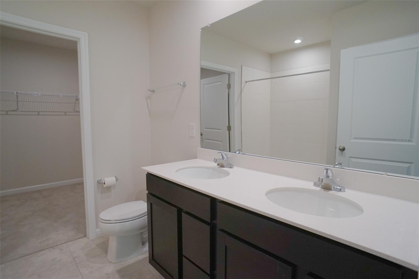
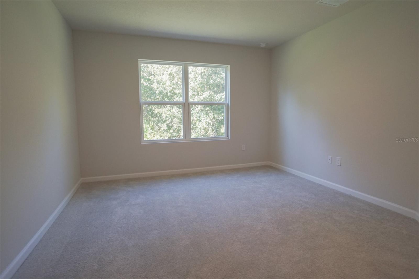
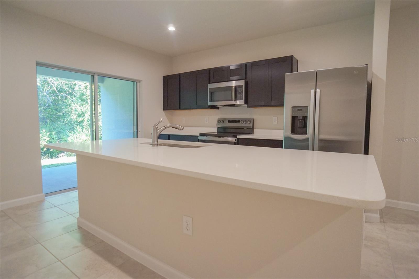
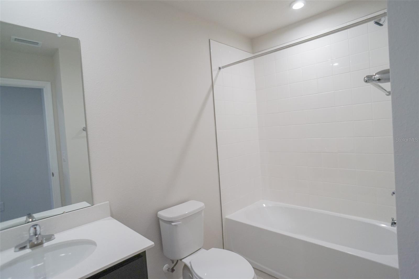
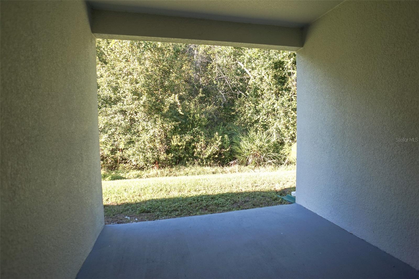
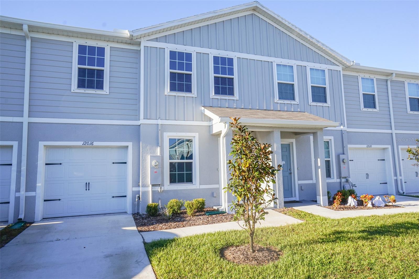
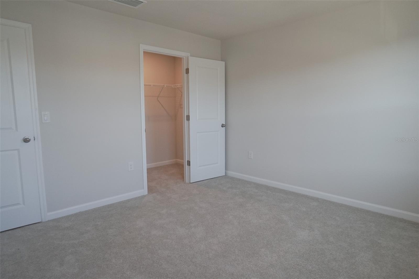
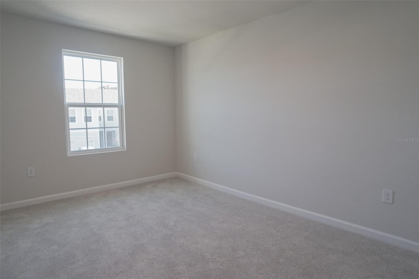
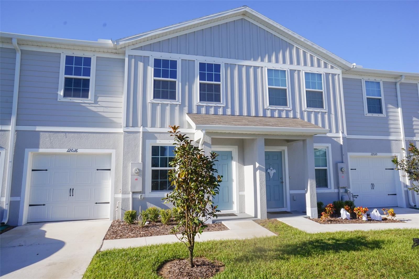
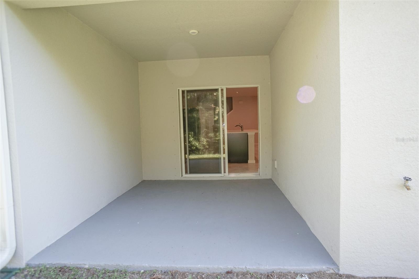
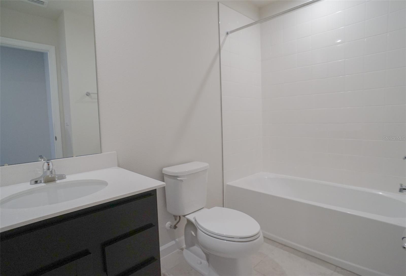
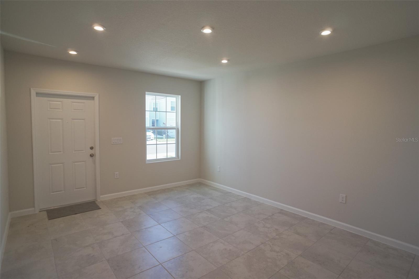
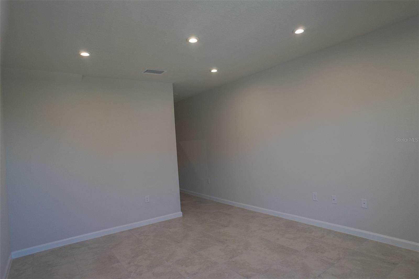
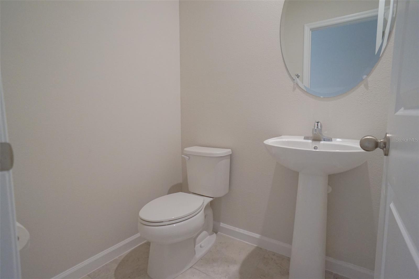
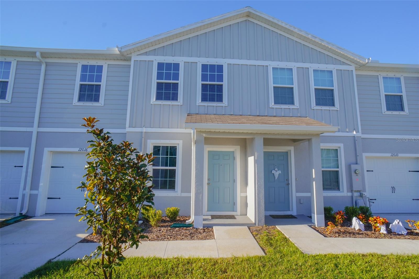
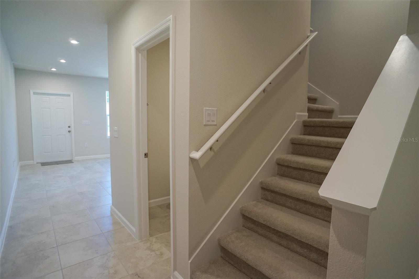
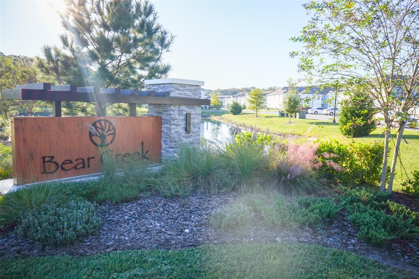
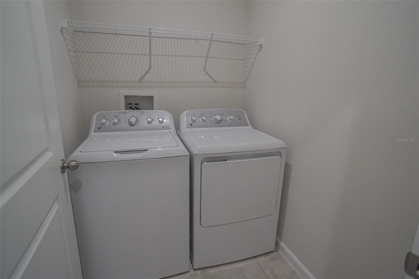
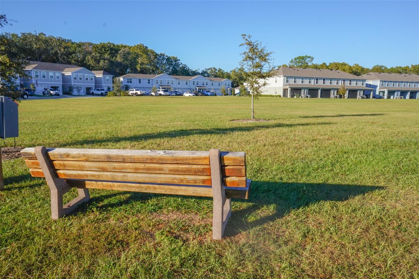
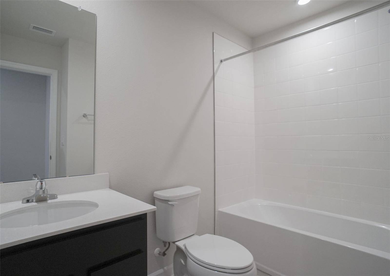
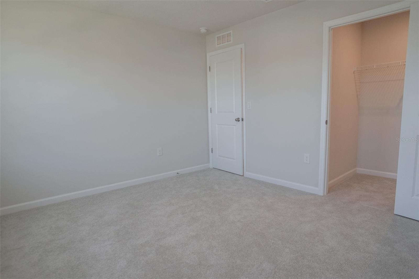
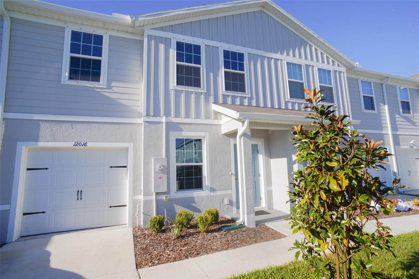
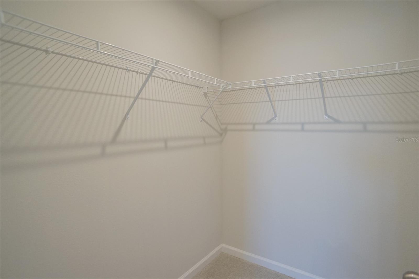
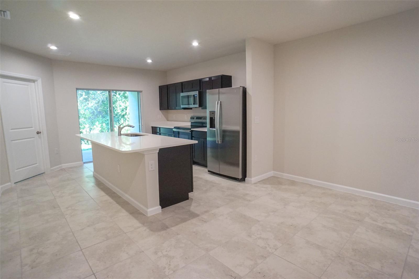
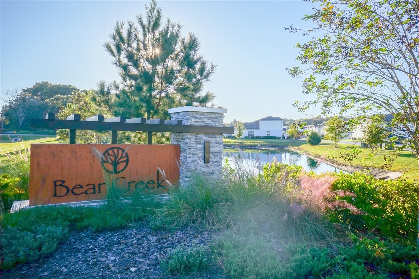
Active
12016 GRIZZLY LN
$309,000
Features:
Property Details
Remarks
Brand new, never lived-in construction! Maintenance FREE with a Master Bedroom on the first floor perfect for snow birds! This fully upgraded 3-bedroom, 2.5-bath, 1-car garage townhome offers 1,660 sq ft of modern living space with a convenient downstairs primary suite and sits on a quiet preserve just 2 miles from Starkey Wilderness Preserve. High-end finishes include quartz countertops, premium stainless steel appliances, solid wood espresso cabinets, upgraded lighting, tile flooring in the living areas, plush carpet padding, and an upgraded lanai fan mount. Built to current code with all-block lower level construction, double-pane windows, hurricane shutters, wind mitigation features (including roof clips and rebar-tied foundation), and termite protection. Transferable builder and appliance warranties included: 1-year craftsmanship, 2-year plumbing/HVAC/electrical, and 10-year structural. Located in Flood Zone X (no flood insurance required), 33 ft above sea level, and not in an evacuation zone. Conveniently close to SR-52, Suncoast Parkway, US-19, shopping, dining, and outdoor recreation. HOA fee of $186/month covers exterior building maintenance (including roof and paint), landscaping, roads, and lighting. A rare opportunity to own a truly move-in-ready, never-occupied home in a growing and desirable area!
Financial Considerations
Price:
$309,000
HOA Fee:
186
Tax Amount:
$4393
Price per SqFt:
$189.57
Tax Legal Description:
BEAR CREEK TOWNHOMES PB 89 PG 001 LOT 68
Exterior Features
Lot Size:
2398
Lot Features:
Conservation Area, Private
Waterfront:
No
Parking Spaces:
N/A
Parking:
Garage Door Opener, Off Street
Roof:
Shingle
Pool:
No
Pool Features:
N/A
Interior Features
Bedrooms:
3
Bathrooms:
3
Heating:
Central, Electric
Cooling:
Central Air
Appliances:
Dishwasher, Disposal, Dryer, Electric Water Heater, Exhaust Fan, Microwave, Range, Refrigerator, Washer
Furnished:
No
Floor:
Carpet, Ceramic Tile
Levels:
Two
Additional Features
Property Sub Type:
Townhouse
Style:
N/A
Year Built:
2024
Construction Type:
Block, HardiPlank Type, Frame
Garage Spaces:
Yes
Covered Spaces:
N/A
Direction Faces:
South
Pets Allowed:
No
Special Condition:
None
Additional Features:
Hurricane Shutters, Sidewalk, Sprinkler Metered
Additional Features 2:
Check with association for all lease restrictions.
Map
- Address12016 GRIZZLY LN
Featured Properties