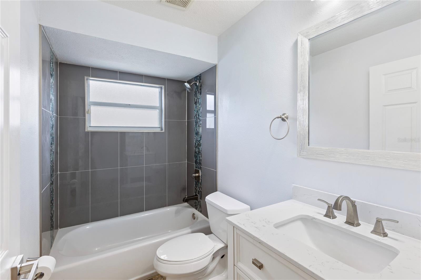
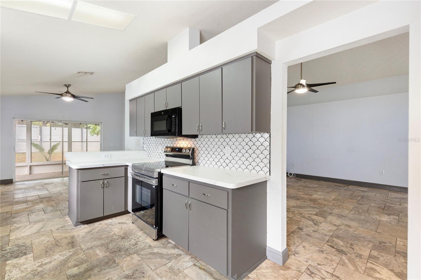
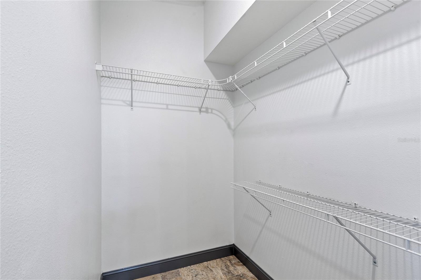
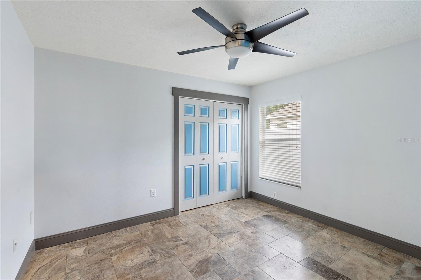
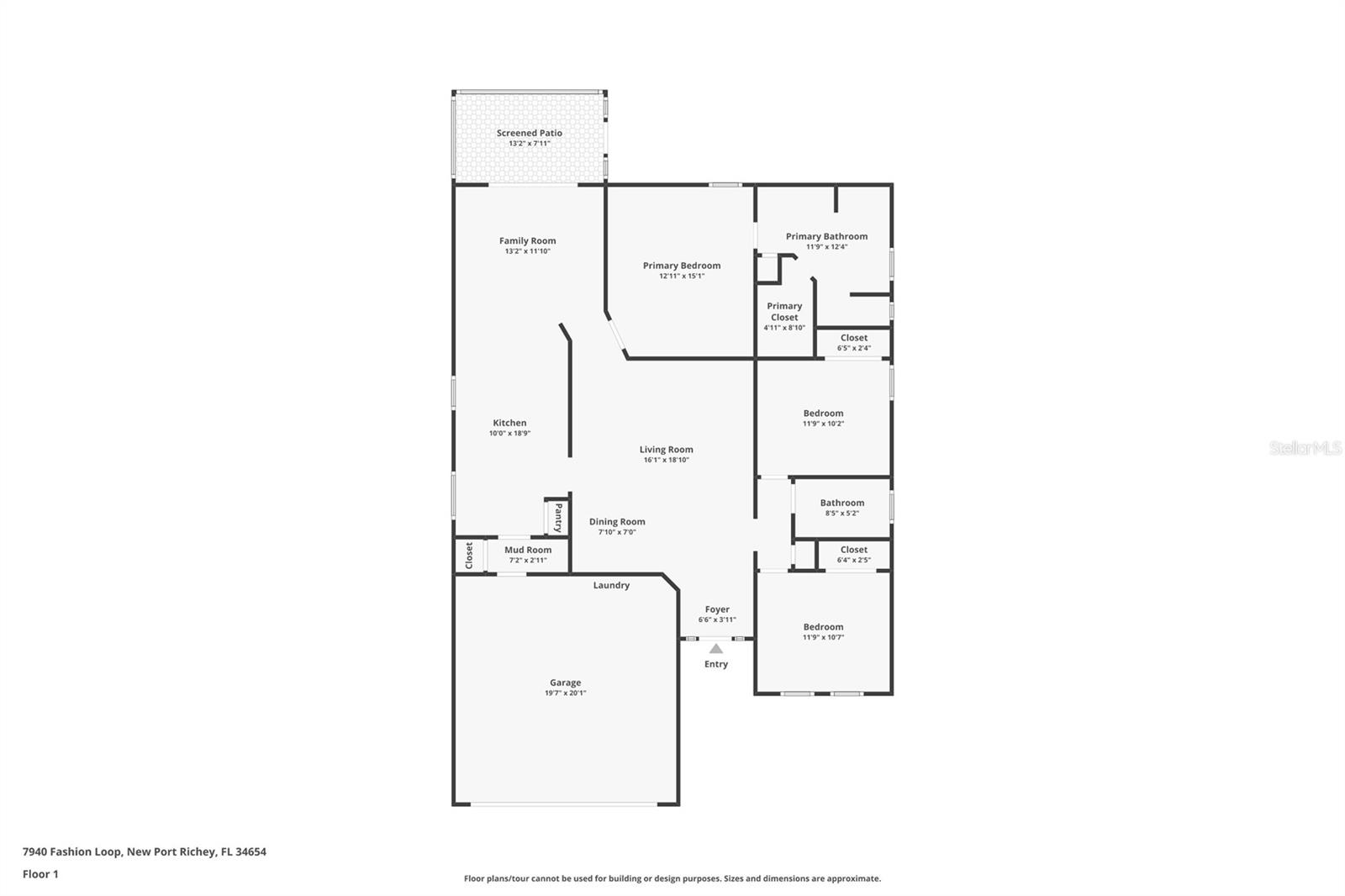
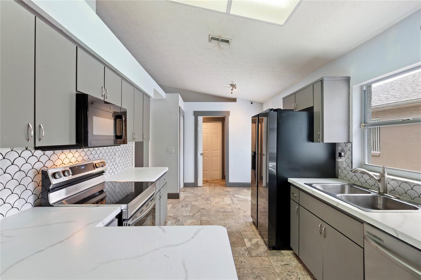
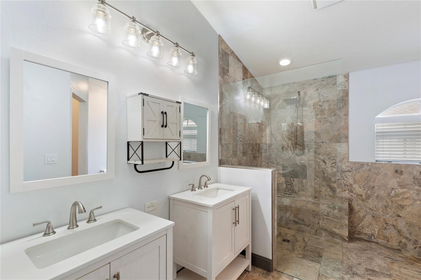
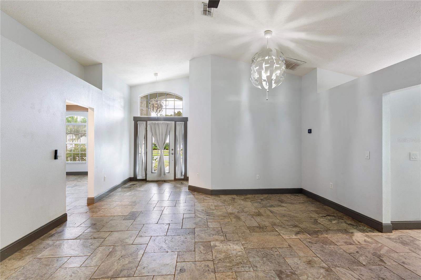
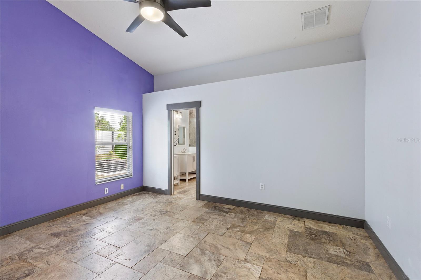
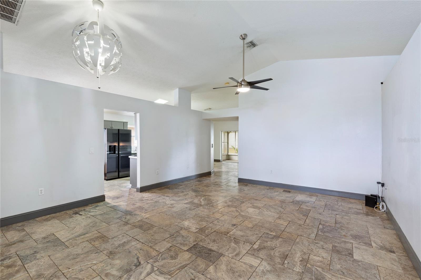
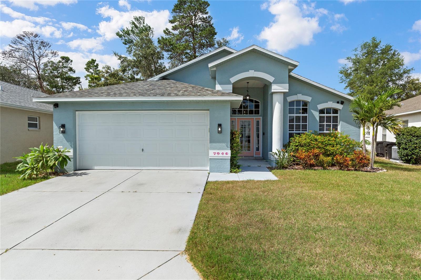
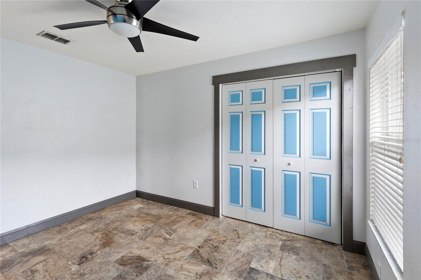
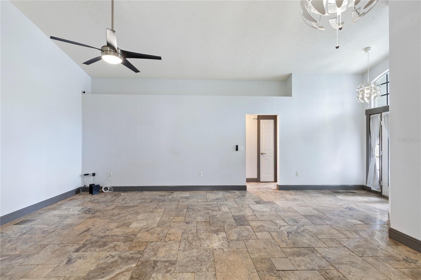
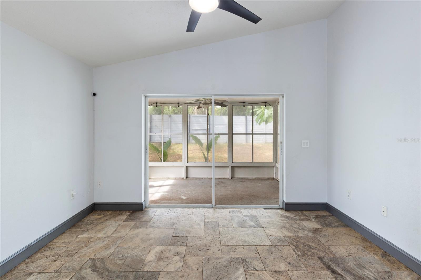
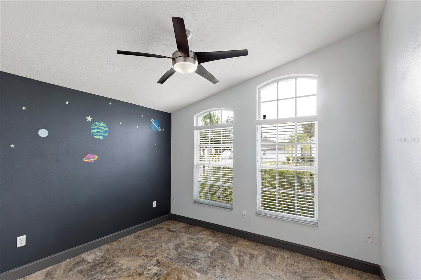
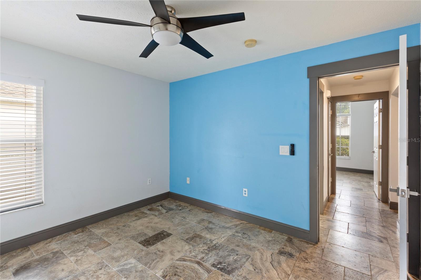
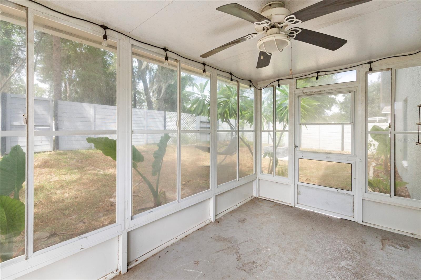
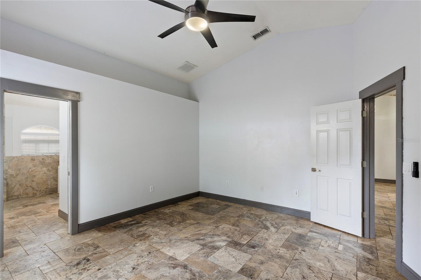
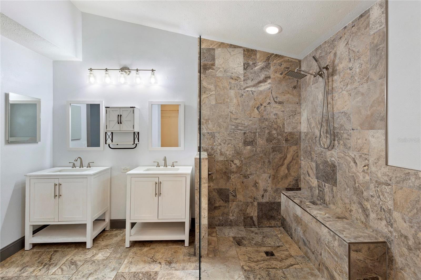
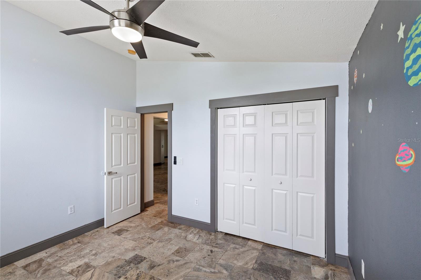
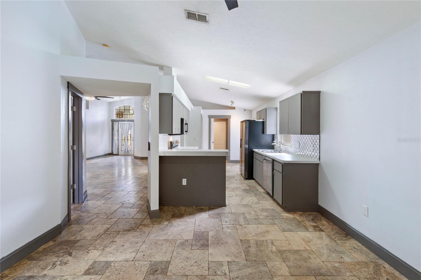
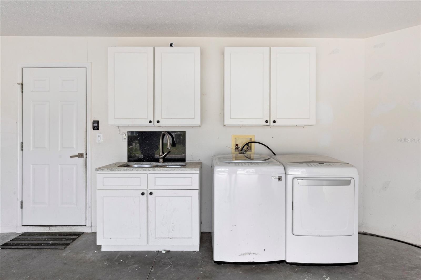
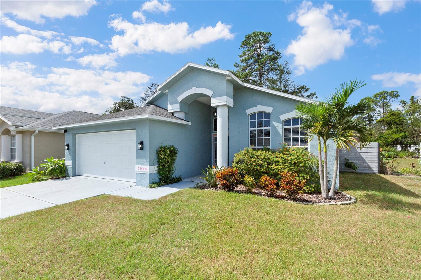
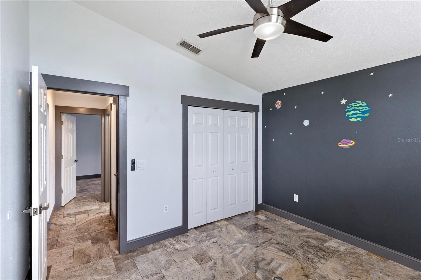
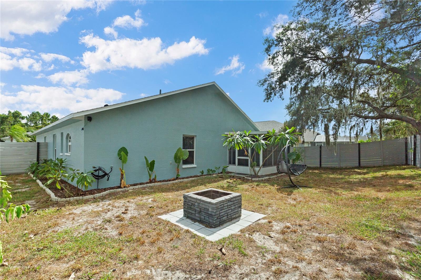
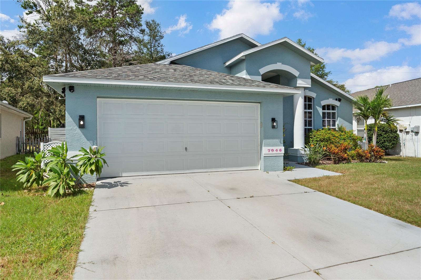
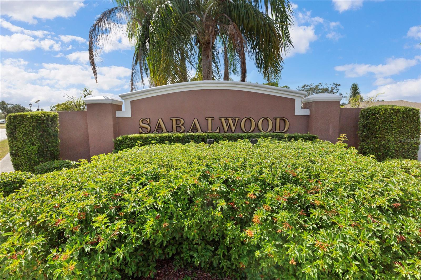
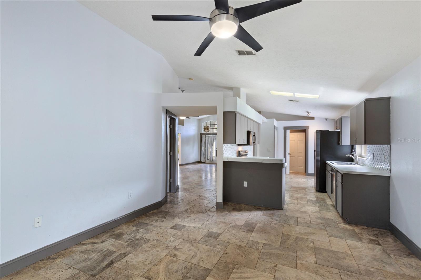
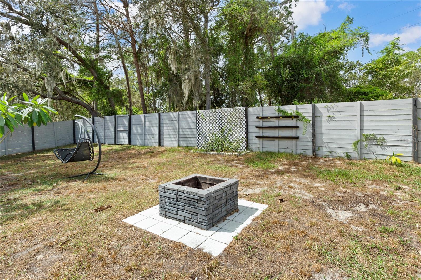
Active
7940 FASHION LOOP
$329,000
Features:
Property Details
Remarks
Sabalwood at River Ridge is a gated community with a quiet, yet welcoming atmosphere. Discover comfortable living in this beautiful 3-bedroom, 2-bathroom home featuring a split floor plan, elegant travertine flooring laid in a French pattern, and vaulted ceilings. This home boasts recent updates including new A/C unit (2020), roof (2021), range, refrigerator, dishwasher (2025), water heater (2025), and a whole-house water softening system. The washer and dryer are conveniently located in the 2-car garage. The tranquil master suite offers a private, spacious walk-in shower, dual vanities, and a generous walk-in closet. Two additional bedrooms provide ample space for family or guests. The enclosed, screened in lanai offers easy access to the fenced in backyard with firepit and landscaped areas for gardening. HOA dues cover cable, internet, a community playground, basketball court, trash service, and common area maintenance. Close by is the Ridge Road Extension, which offers a separate trail for outdoor walking, hiking, and other activities. For commuter's, the Veteran's Expressway is a short distance away. Close proximity to shopping, restaurants, and more! Call today to schedule your exclusive private tour and be sure to see interactive video tour link!
Financial Considerations
Price:
$329,000
HOA Fee:
431.64
Tax Amount:
$2621.5
Price per SqFt:
$206.27
Tax Legal Description:
SABALWOOD AT RIVER RIDGE PHASE 1 PB 41 PG 007 LOT 13 OR 9557 PG 1586
Exterior Features
Lot Size:
6103
Lot Features:
Landscaped, Level, Paved
Waterfront:
No
Parking Spaces:
N/A
Parking:
Garage Door Opener
Roof:
Shingle
Pool:
No
Pool Features:
N/A
Interior Features
Bedrooms:
3
Bathrooms:
2
Heating:
Electric
Cooling:
Central Air
Appliances:
Dishwasher, Dryer, Microwave, Range, Range Hood, Refrigerator, Washer, Water Softener
Furnished:
Yes
Floor:
Travertine
Levels:
One
Additional Features
Property Sub Type:
Single Family Residence
Style:
N/A
Year Built:
2002
Construction Type:
Block, Stucco
Garage Spaces:
Yes
Covered Spaces:
N/A
Direction Faces:
Southeast
Pets Allowed:
No
Special Condition:
None
Additional Features:
Sliding Doors
Additional Features 2:
Verify with HOA management for lease restrictions
Map
- Address7940 FASHION LOOP
Featured Properties