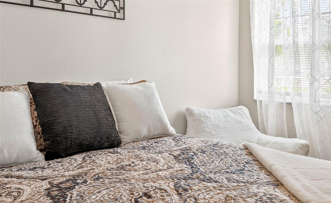
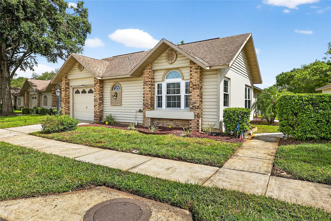
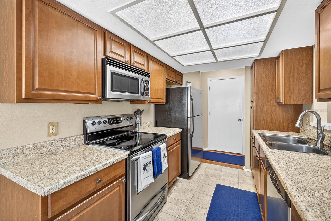
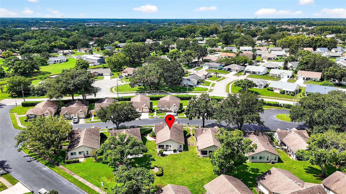
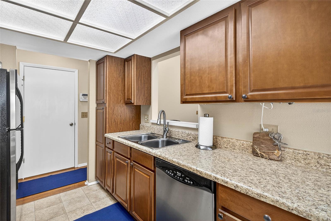
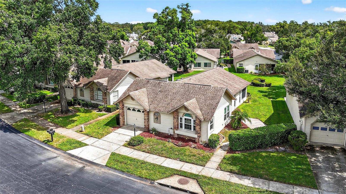
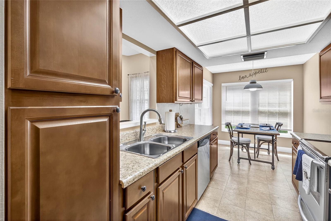
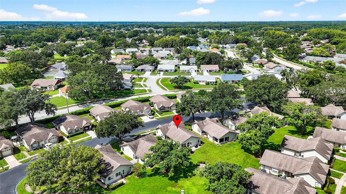
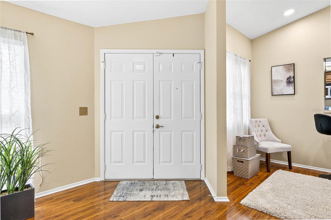
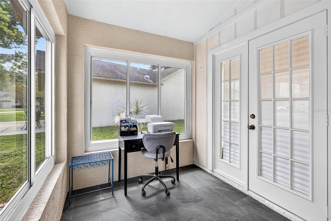
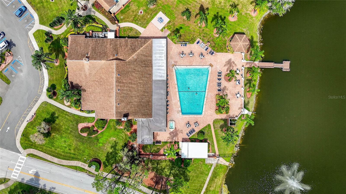
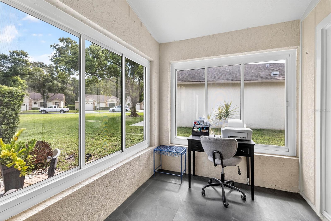
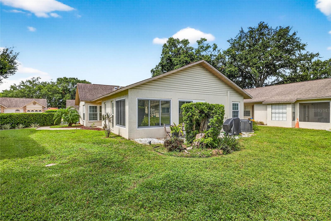
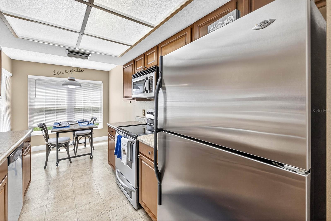
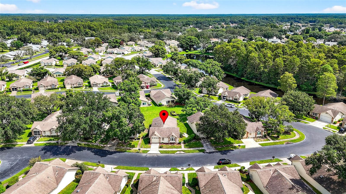
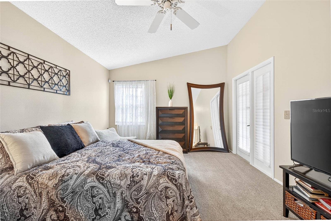
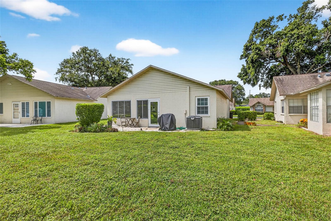
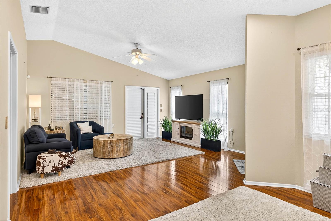
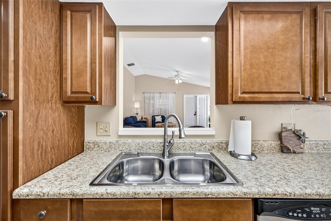
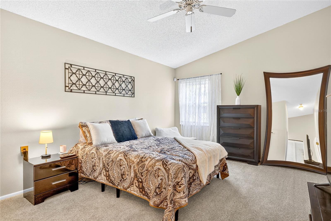
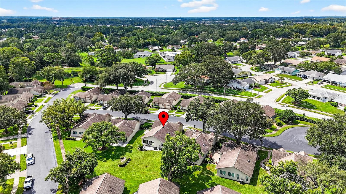
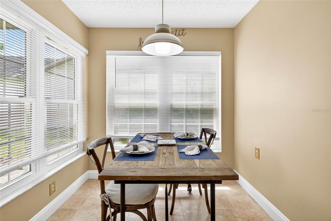
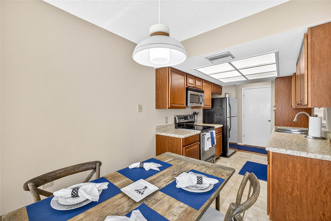
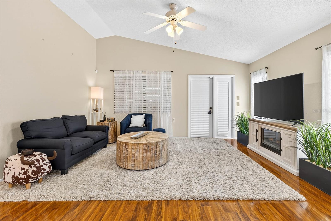
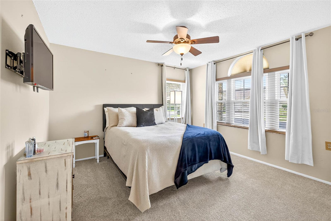
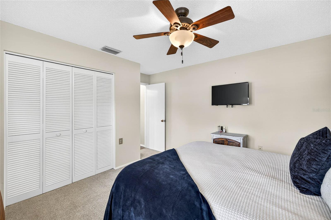
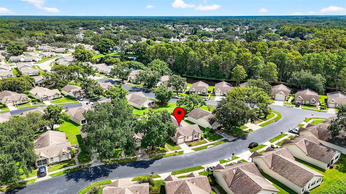
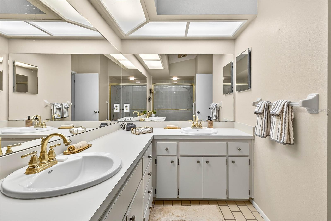
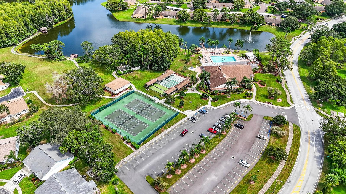
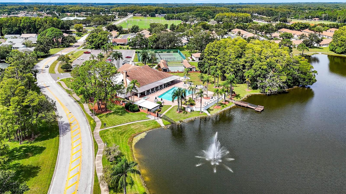
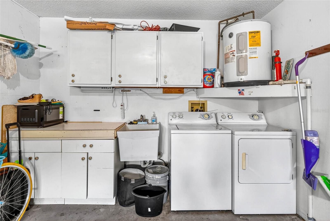
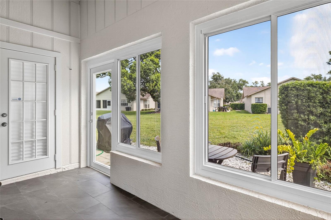
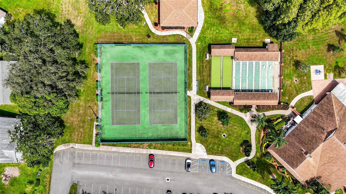
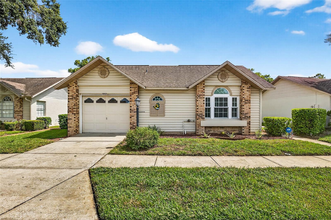
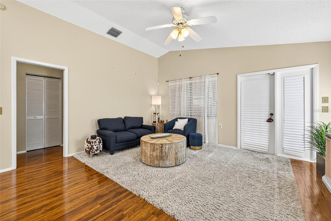
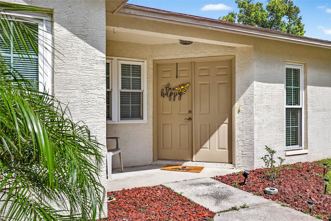
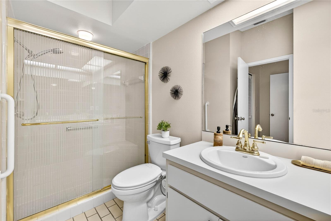
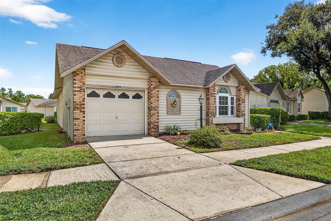
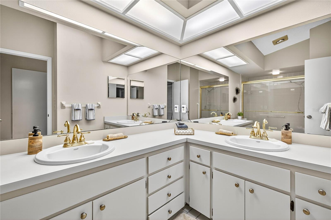
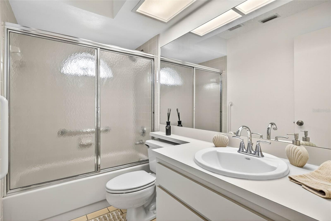
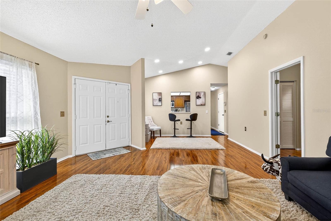
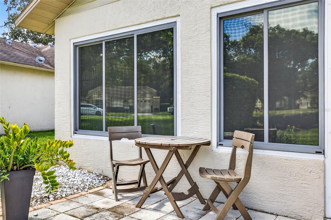
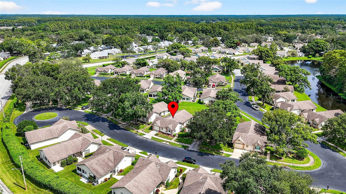
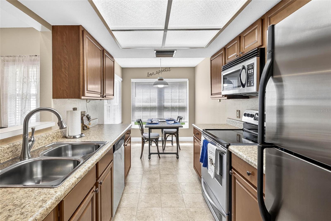
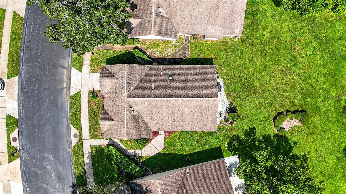
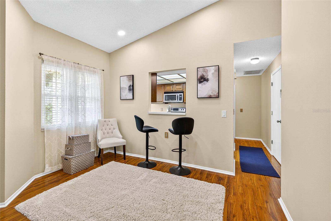
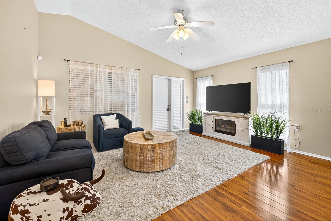
Active
4658 WALLINGFORD CT
$234,999
Features:
Property Details
Remarks
Find yourself in this bright and cheerful home, with a plethora of amenities, and a serene setting that will capture your heart. As you pull into your private driveway and park your car in your own garage, you are greeted by warm wood floors in your spacious living room. When you retreat to your welcoming bedroom, you can enjoy access to your tinted and newly tiled enclosed porch to decompress and enjoy the green views of the backyard. Your new kitchen is well equipped with stainless steel appliances, clean surfaces, and a cozy eating area. Luckily, you have a well spaced and laid out second bedroom, with a fully equipped bathroom across the way. Never again, will you have to worry about a community washer or dryer, since yours is in your private attached garaged, even with a convenient utility sink. Features include amazing floors, 2022 A/C installed, upgraded windows with easy tilt opening for cleaning, new carpets, a pull down attic ladder, new ceramic tile and solar guard tinted enclosed porch, outdoor space and sitting area to grill, ability to rent, many storage spaces, and a security system. Your community features and amenities include a fitness center, pool, tennis court, bocce ball, shuffleboard, clubhouse, lake, activities, walking area, and include: cable, internet, trash, grounds keeping and upkeep. Enjoy quick access to restaurants, shopping centers, medical care, parks, and nature areas.
Financial Considerations
Price:
$234,999
HOA Fee:
N/A
Tax Amount:
$3242
Price per SqFt:
$195.18
Tax Legal Description:
CEDARWOOD VILLAGE CONDOMINIUM II PHASE III CB 4 PG 47-54 UNIT 70 AND COMMON ELEMENTS OR 8941 PG 1394 OR 8994 PG 3150
Exterior Features
Lot Size:
5124
Lot Features:
Cul-De-Sac, Sidewalk, Private
Waterfront:
No
Parking Spaces:
N/A
Parking:
Driveway, Garage Door Opener, Ground Level
Roof:
Shingle
Pool:
No
Pool Features:
N/A
Interior Features
Bedrooms:
2
Bathrooms:
2
Heating:
Electric
Cooling:
Central Air
Appliances:
Dishwasher, Dryer, Microwave, Range, Refrigerator, Washer
Furnished:
Yes
Floor:
Carpet, Ceramic Tile, Hardwood
Levels:
One
Additional Features
Property Sub Type:
Condominium
Style:
N/A
Year Built:
1990
Construction Type:
Block, Concrete, Stucco
Garage Spaces:
Yes
Covered Spaces:
N/A
Direction Faces:
Southeast
Pets Allowed:
No
Special Condition:
None
Additional Features:
Lighting
Additional Features 2:
See Condo Documents
Map
- Address4658 WALLINGFORD CT
Featured Properties