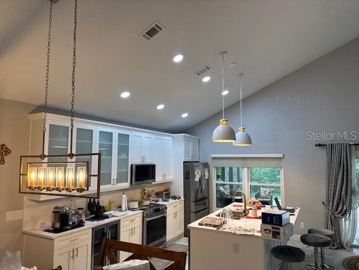
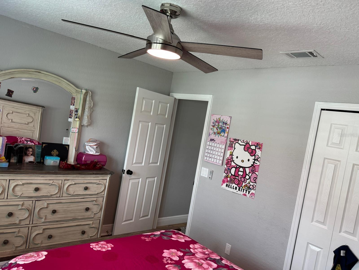
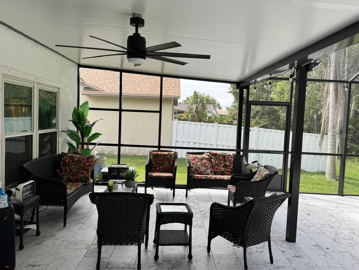
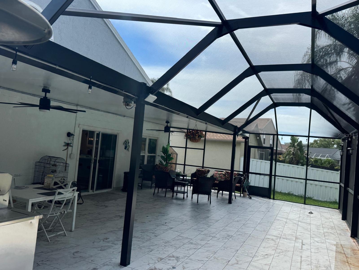
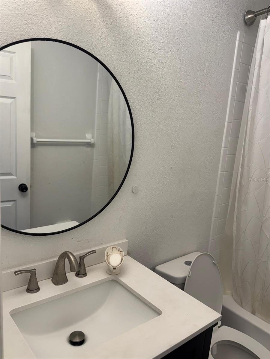

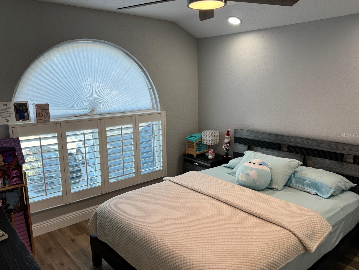
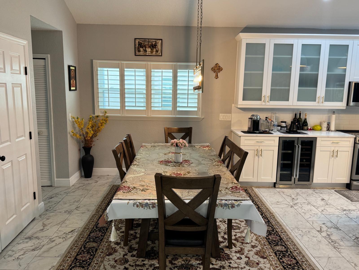
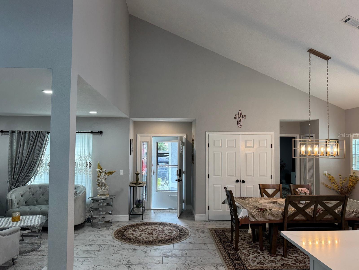
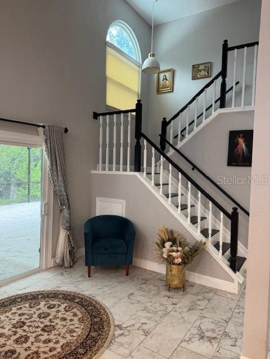

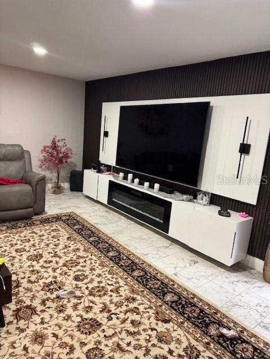
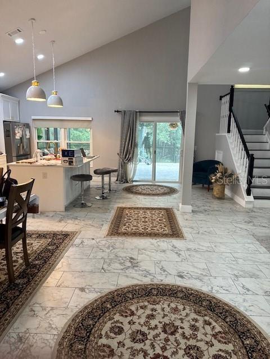
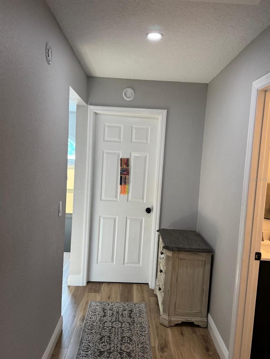
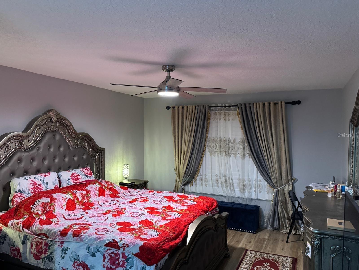
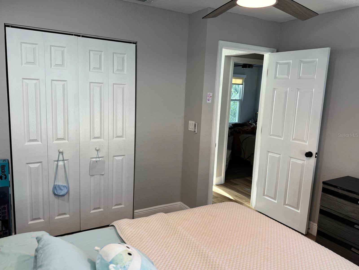

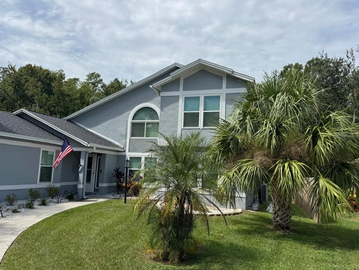
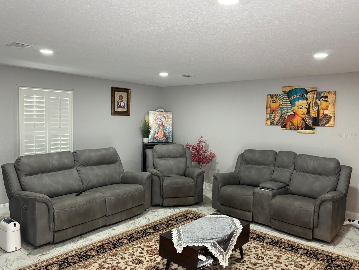


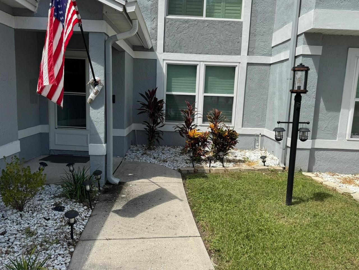
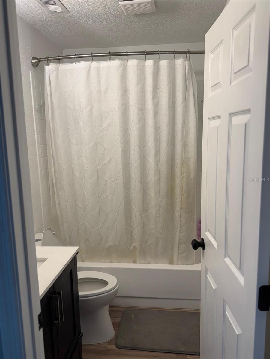
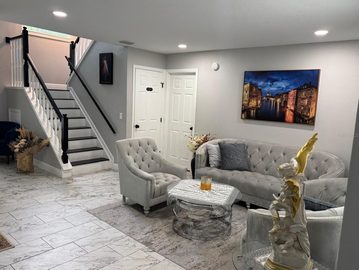
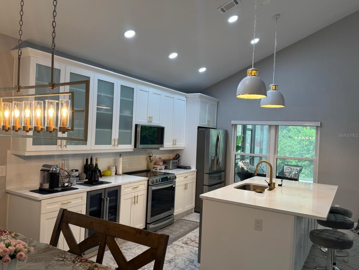
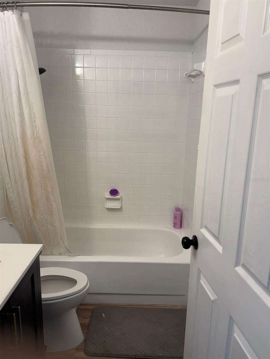


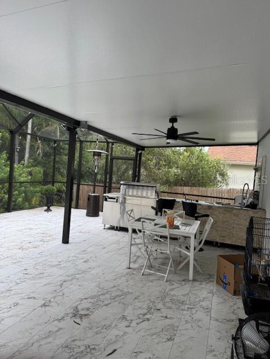
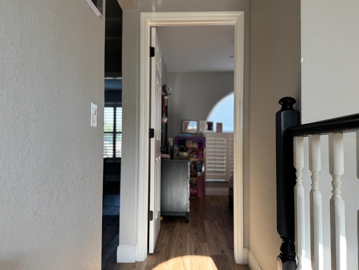
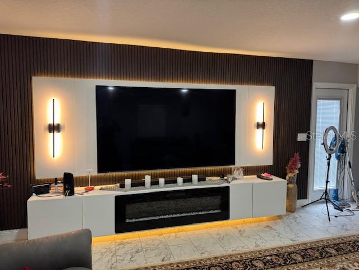
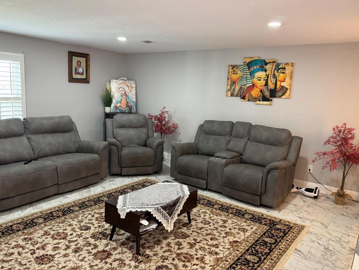
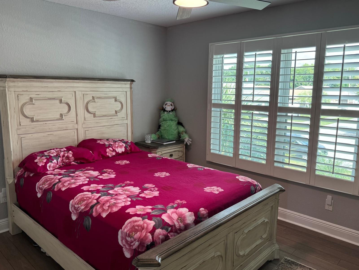
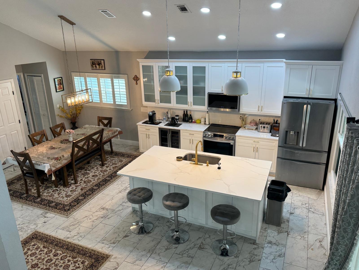
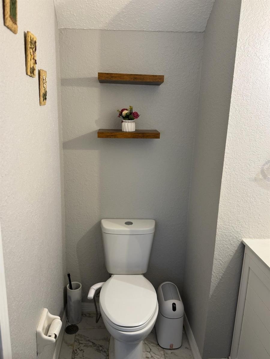
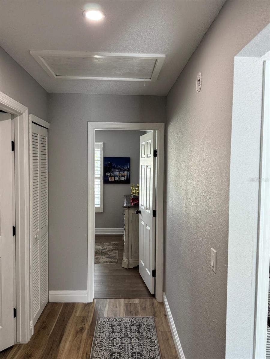
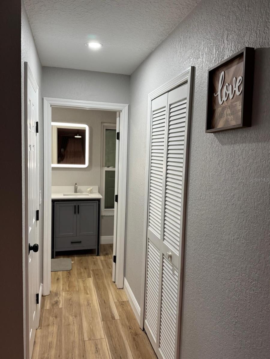
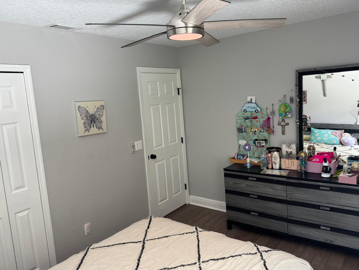

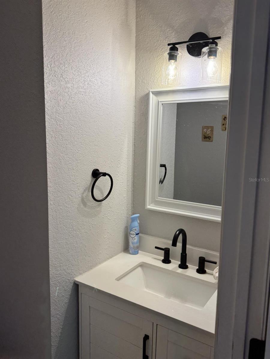

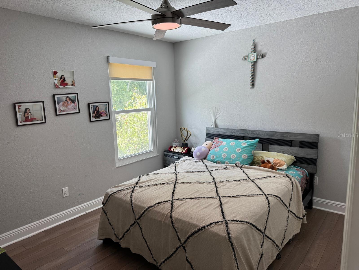
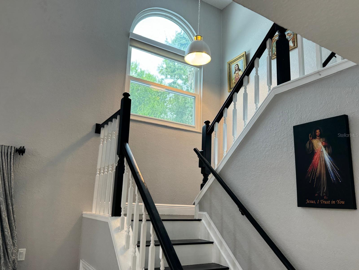
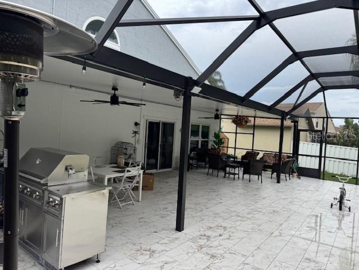
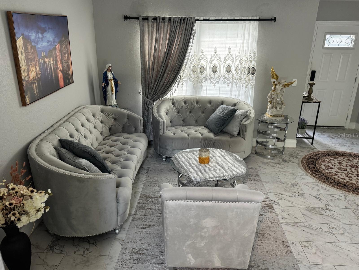
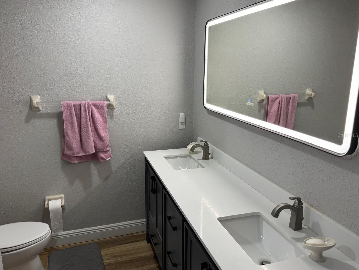
Active
5221 SPIKE HORN DR
$549,900
Features:
Property Details
Remarks
Welcome to Deer Park – A Lifestyle, Not Just a Home! Nestled against a private conservation area, this beautifully updated residence offers 4 bedrooms, 2.5 baths, and multiple living spaces with a flexible layout perfect for today’s lifestyle. Step inside to a bright and airy living room with soaring ceilings and abundant natural light. The master suite is conveniently located on the first floor, Upstairs, you’ll find three comfortable bedrooms and a full bathroom, offering plenty of space for family or guests. While the home may benefit from some updating, many important features have already been taken care of — the AC unit and windows are only 5–6 years old, providing peace of mind and energy efficiency. The garage has been enclosed, creating a versatile bonus family room but can easily be converted back to a 2-car garage if desired. This home has been fully renovated, featuring: New flooring throughout, including the screened porch 2.5 completely remodeled bathrooms Fresh interior texture and paint New electrical and switches A stunning new kitchen with quartz countertops Tankless water heater Brand-new roof 42 fully paid-off solar panels for energy savings New front and backyard landscaping Outdoor kitchen, perfect for entertaining Located in the highly desirable Deer Park community, this home offers quick access to shops, restaurants, and schools, and is just a short drive to Tampa International Airport, St. Pete/Clearwater Airport, and Florida’s most beautiful beaches. Seller is motivated and flexible with all Offers.
Financial Considerations
Price:
$549,900
HOA Fee:
N/A
Tax Amount:
$4416.76
Price per SqFt:
$243
Tax Legal Description:
DEER PARK PHASE 2C PB 26 PG 96-100 LOT 3 BLOCK C OR 8570 PG 3640
Exterior Features
Lot Size:
6175
Lot Features:
Landscaped, Sidewalk
Waterfront:
No
Parking Spaces:
N/A
Parking:
N/A
Roof:
Shingle
Pool:
No
Pool Features:
N/A
Interior Features
Bedrooms:
4
Bathrooms:
3
Heating:
Central
Cooling:
Central Air
Appliances:
Microwave, Range, Refrigerator
Furnished:
No
Floor:
Tile, Wood
Levels:
Two
Additional Features
Property Sub Type:
Single Family Residence
Style:
N/A
Year Built:
1988
Construction Type:
Stucco, Frame
Garage Spaces:
No
Covered Spaces:
N/A
Direction Faces:
East
Pets Allowed:
Yes
Special Condition:
None
Additional Features:
Private Mailbox, Sliding Doors
Additional Features 2:
Verify any leasing restrictions with Pasco County
Map
- Address5221 SPIKE HORN DR
Featured Properties