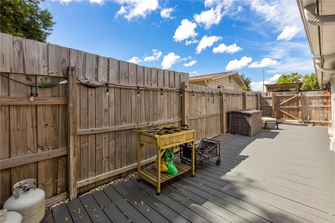
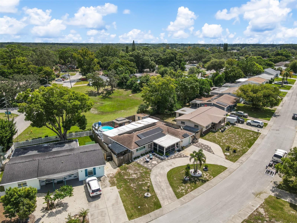
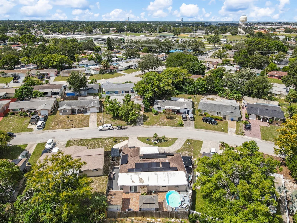
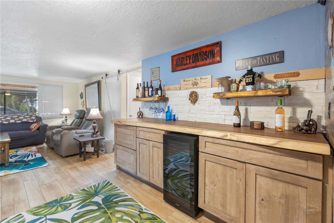
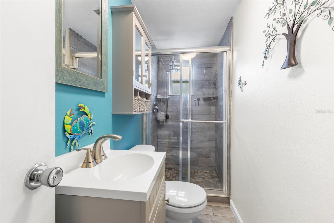
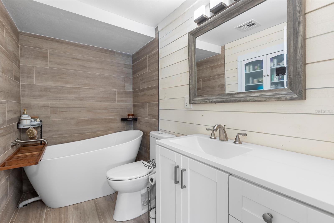
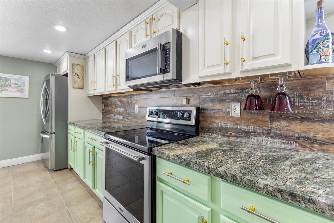
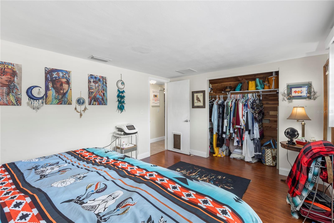
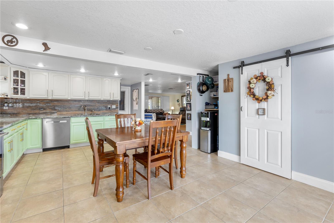
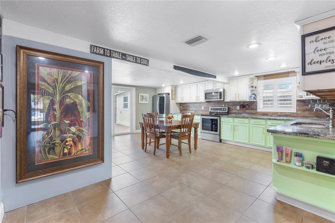
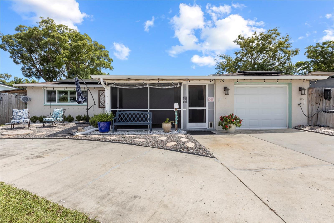
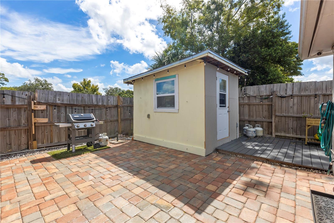
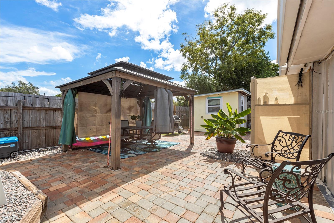
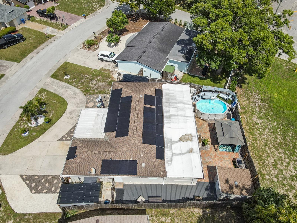
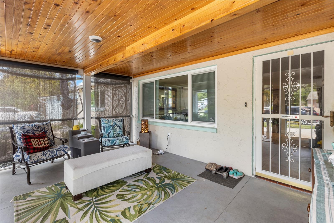
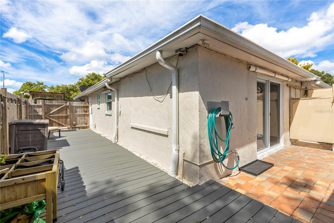
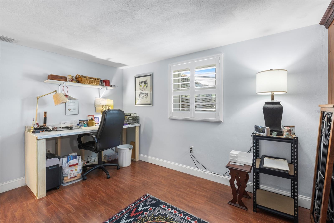
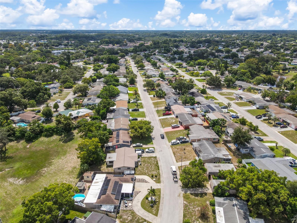
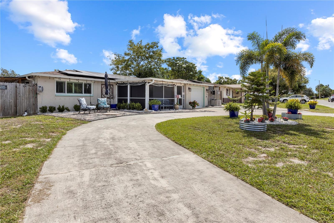
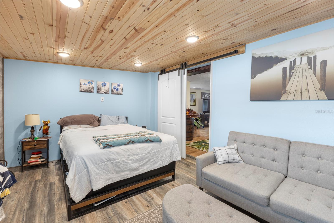
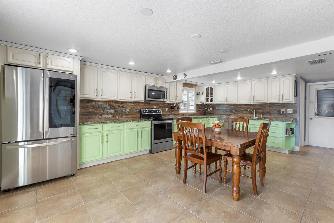
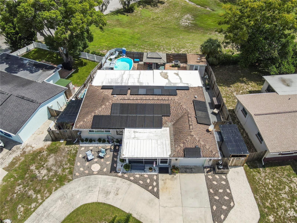
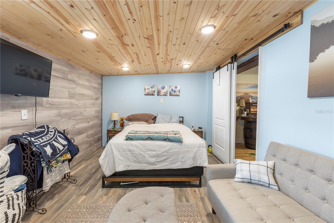
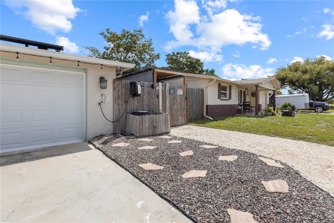
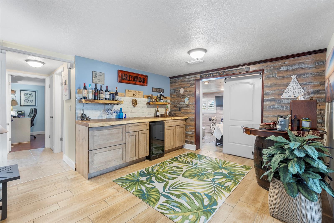
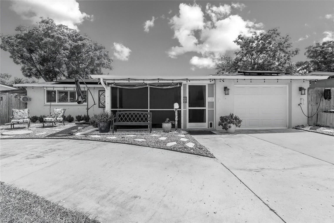
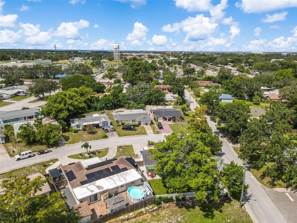
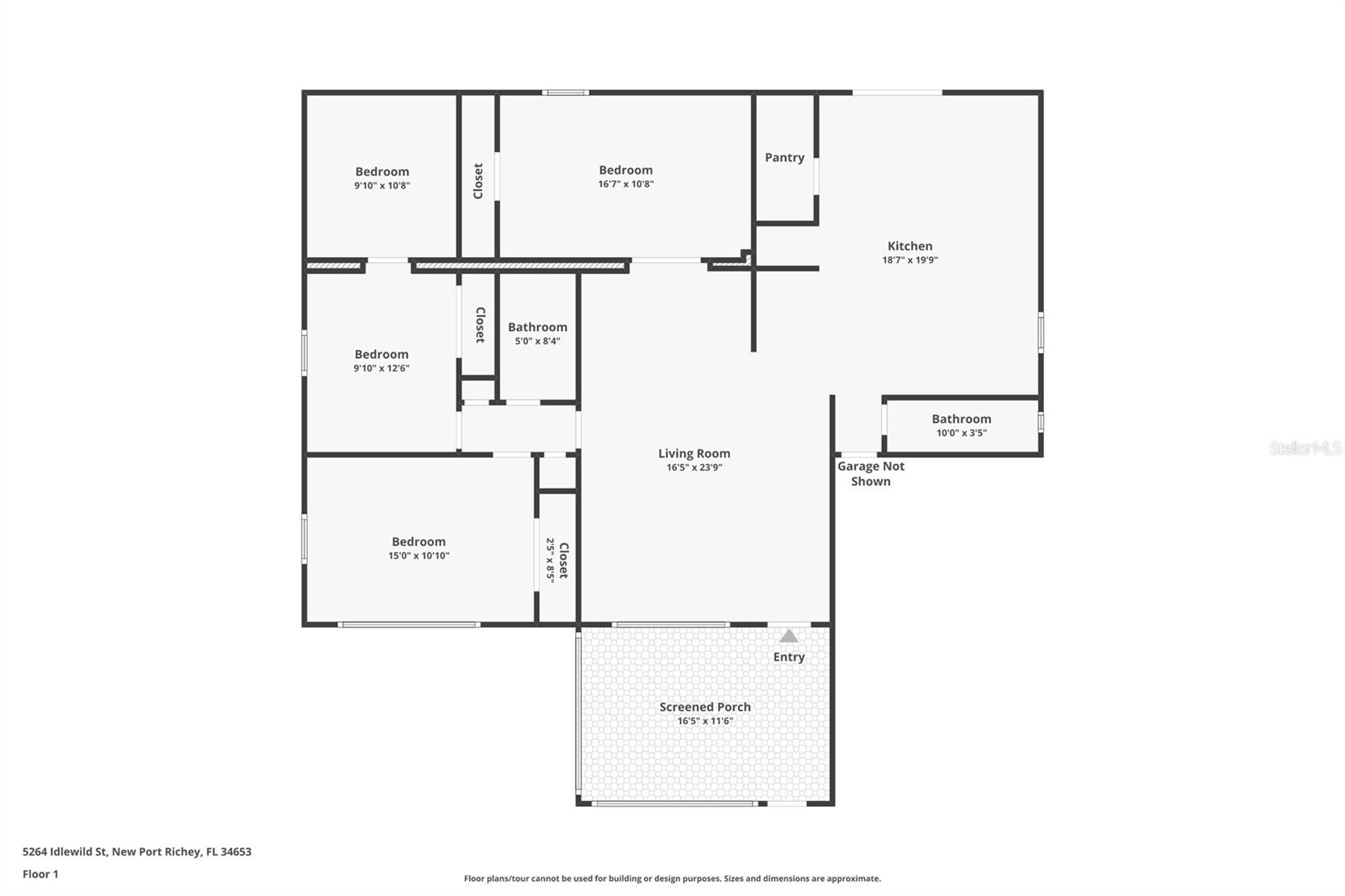
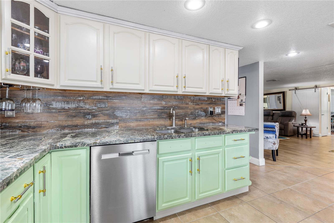
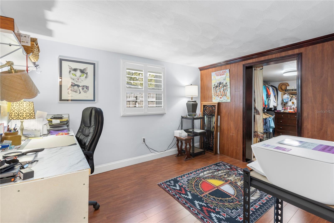
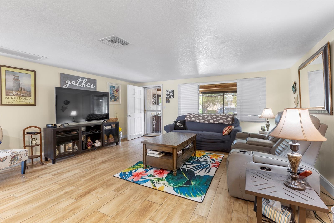
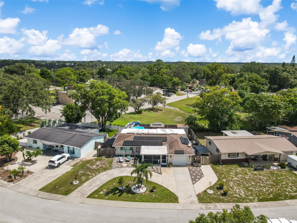
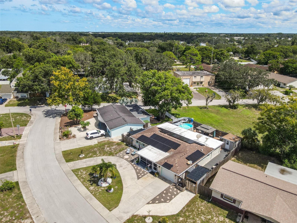
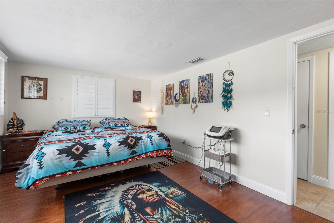
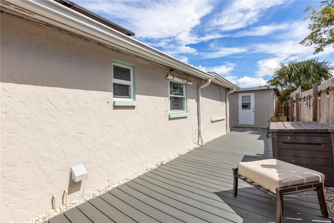
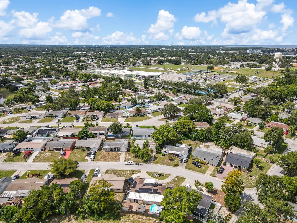
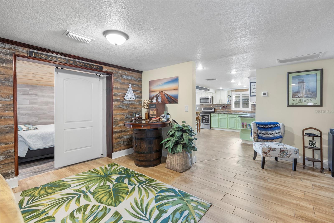
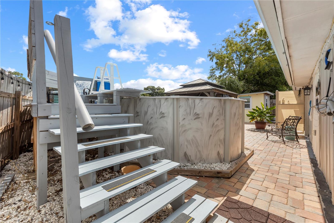
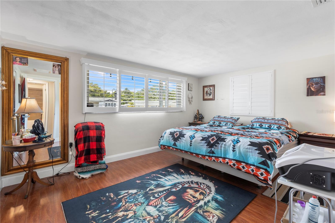
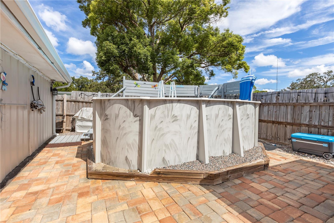
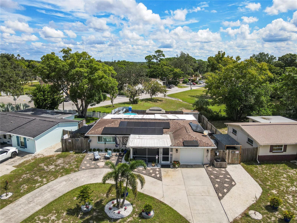
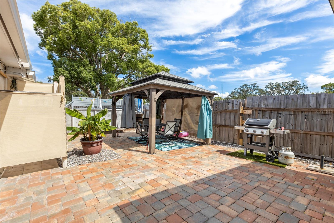
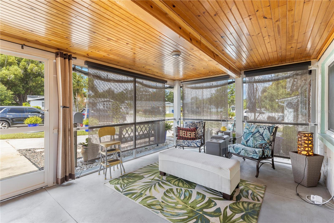
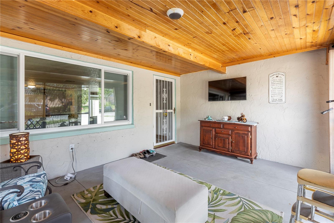
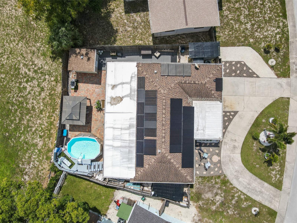
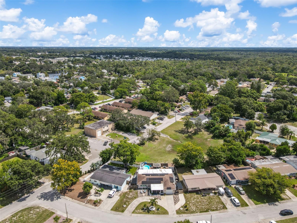
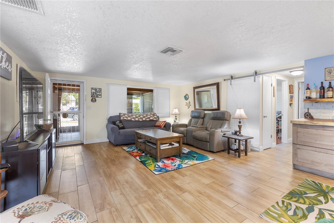
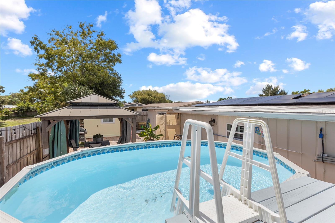
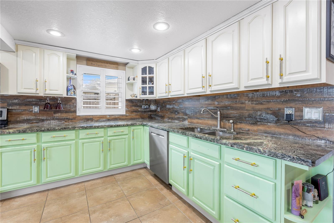
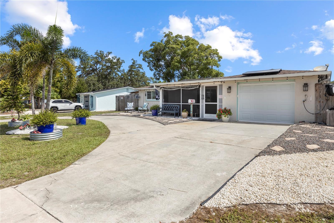
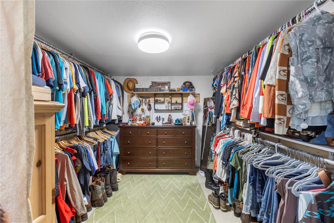
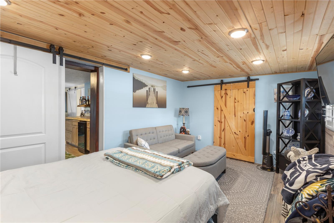
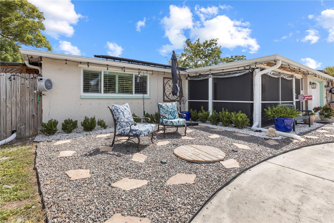
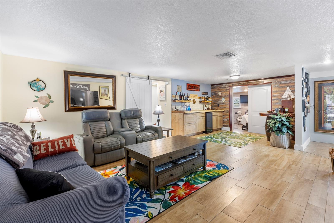
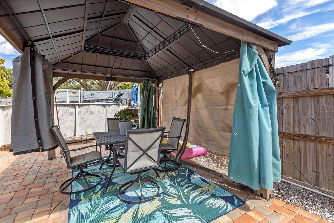
Active
5264 IDLEWILD ST
$295,000
Features:
Property Details
Remarks
NO HOA OR CDD. Discover this beautifully maintained 3-bedroom, 2-bathroom single-family home in the heart of New Port Richey. Designed with efficiency and convenience in mind, this home features paid-off solar panels that keep the electric bill at just ~$35/month, a new upgraded electric service panel, a newer HVAC (2019), roof (2018), and storm impact windows for lasting peace of mind. The plumbing has been upgraded to current building materials and functionality. Inside, the upgraded kitchen and bathrooms showcase granite countertops, custom finishes, and modern touches throughout. A thoughtful addition provides a huge walk-in closet in the primary suite and a spacious walk-in pantry off the kitchen, creating both style and functionality. The home also features plantation shutters, which highlight the abundant natural light and further add to the home’s appeal!. The above-ground pool has been integrated seamlessly into the backyard, providing a cool oasis on a sunny day. A circular driveway ensures ample parking for you and your guests and the golf cart carport provides a space for your smaller vehicles. The home's enhanced landscape includes customized drainage and a communal area in the front yard. Perfectly located around the corner from Gulf High School and a local fire station, the home also offers quick access to downtown New Port Richey, shops, dining, Gulf beaches, and the scenic Pithlachascotee River. Move-in ready and filled with smart upgrades, this home is the perfect blend of comfort, convenience, and long-term value.
Financial Considerations
Price:
$295,000
HOA Fee:
N/A
Tax Amount:
$1107.28
Price per SqFt:
$173.53
Tax Legal Description:
TANGLEWOOD TERRACE UNIT 1 MB 10 PGS 124 THRU 126 LOT 157 OR 7915 PG 241
Exterior Features
Lot Size:
6163
Lot Features:
City Limits, Sidewalk
Waterfront:
No
Parking Spaces:
N/A
Parking:
N/A
Roof:
Shingle
Pool:
Yes
Pool Features:
Above Ground
Interior Features
Bedrooms:
3
Bathrooms:
2
Heating:
Central
Cooling:
Central Air
Appliances:
Dishwasher, Disposal, Microwave, Range, Refrigerator
Furnished:
No
Floor:
Laminate, Tile
Levels:
One
Additional Features
Property Sub Type:
Single Family Residence
Style:
N/A
Year Built:
1974
Construction Type:
Block, Concrete, Stucco
Garage Spaces:
Yes
Covered Spaces:
N/A
Direction Faces:
West
Pets Allowed:
No
Special Condition:
None
Additional Features:
Lighting, Rain Gutters, Sidewalk, Sliding Doors
Additional Features 2:
Please verify with city and county restrictions.
Map
- Address5264 IDLEWILD ST
Featured Properties