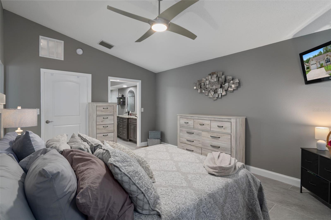
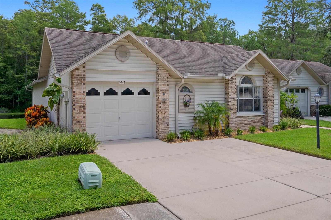
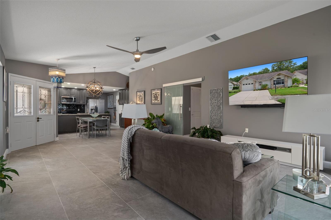
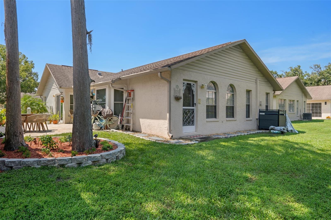
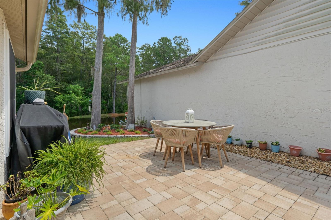
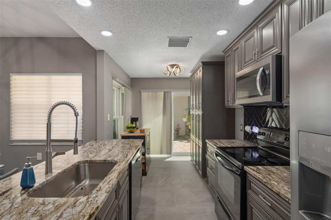
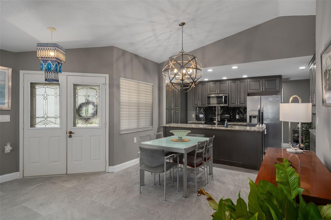
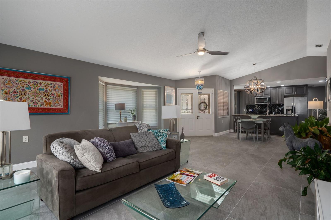
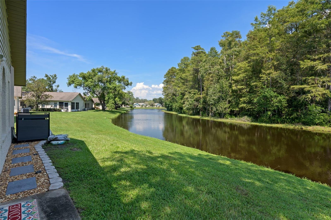
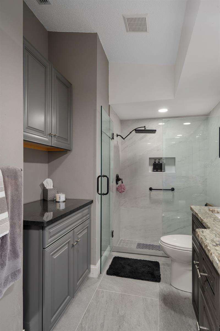
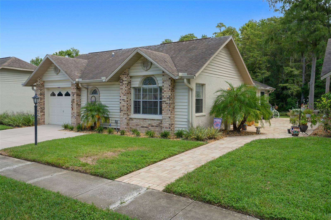
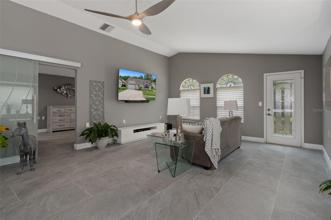
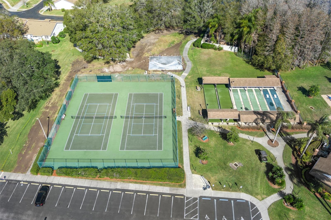
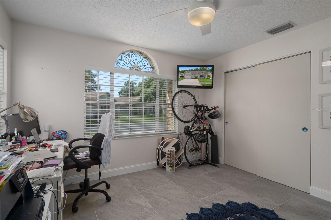
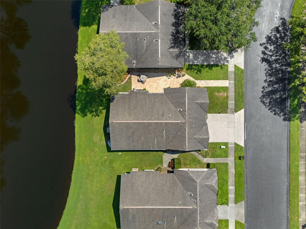
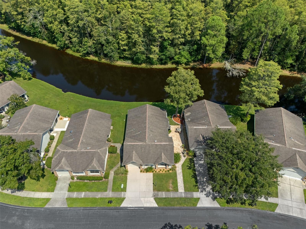
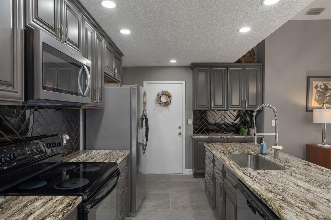
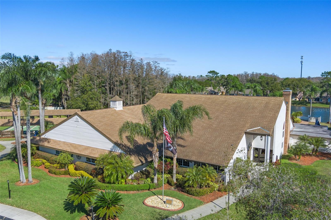
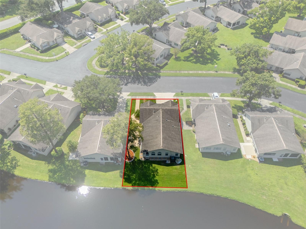
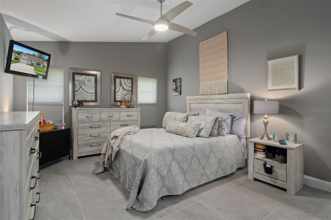
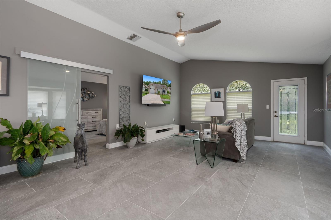
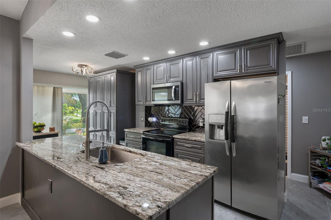
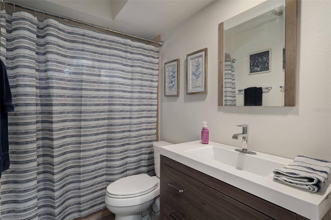
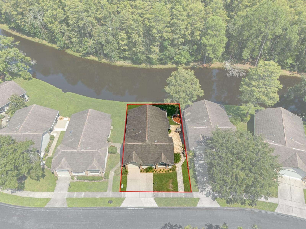
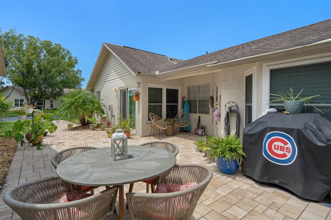
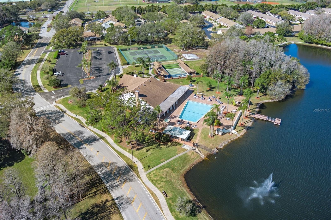
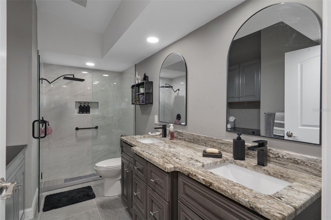
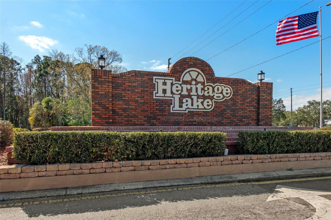
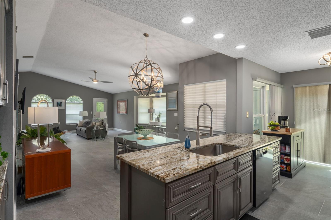
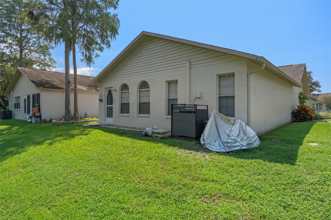
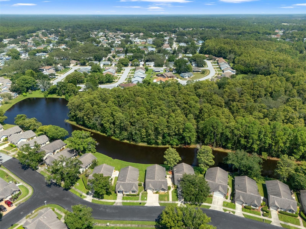
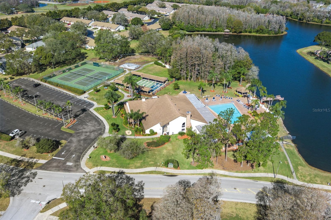
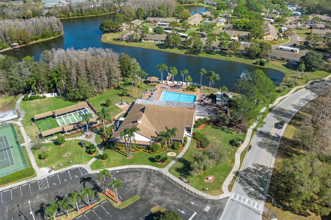
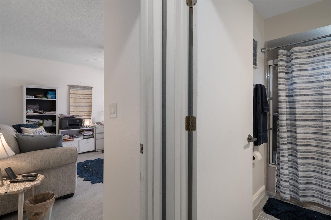
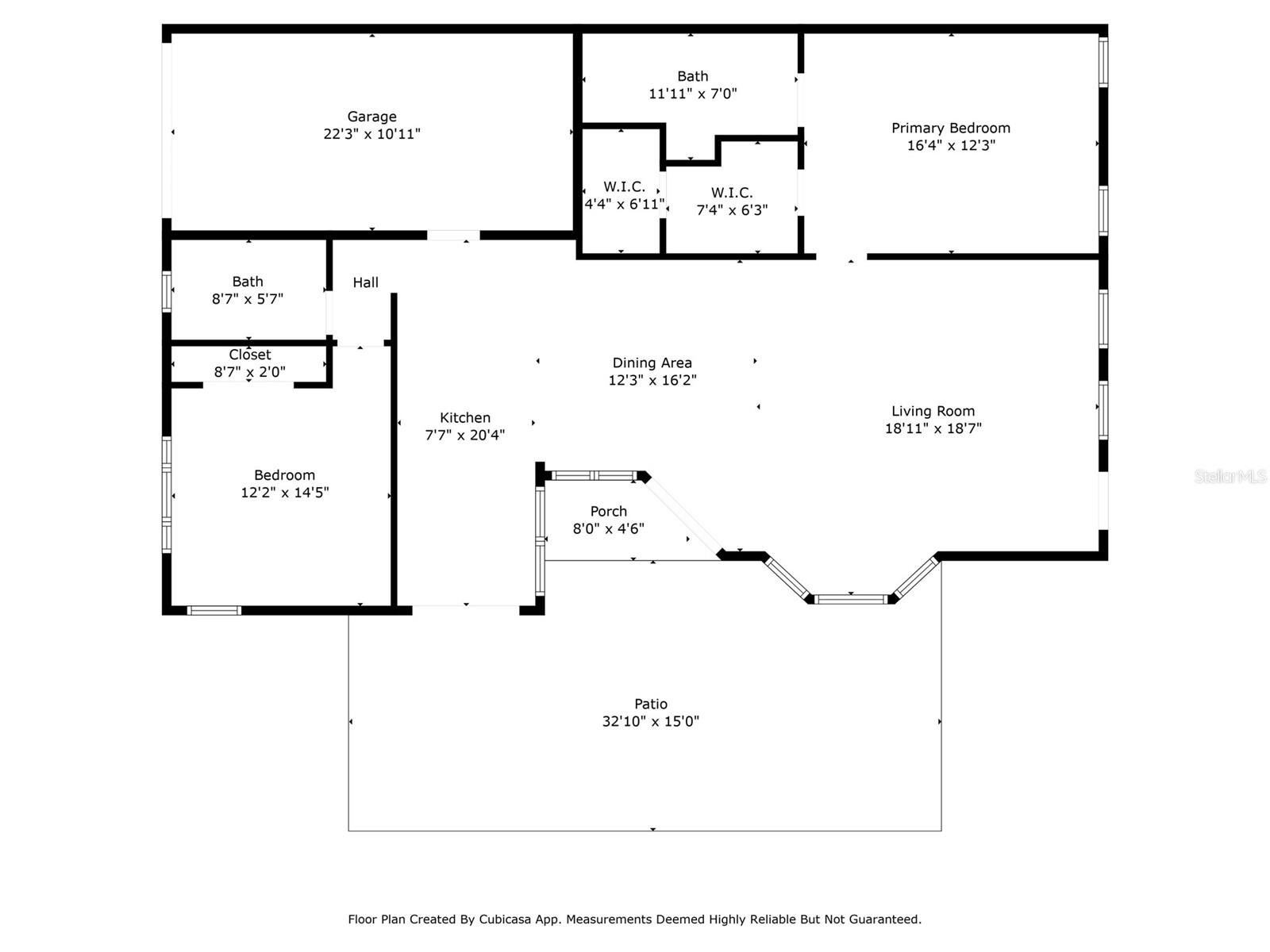
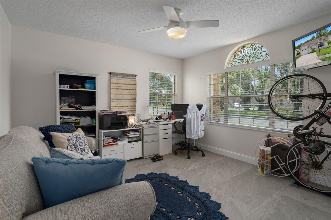
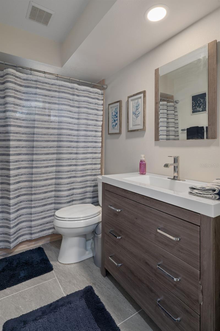
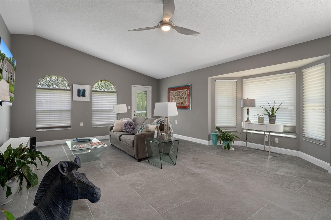
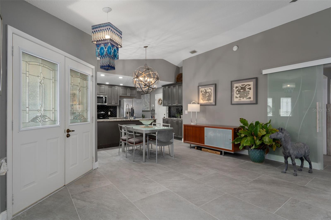
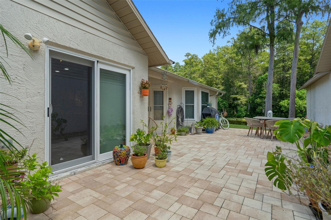
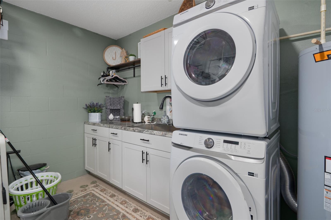
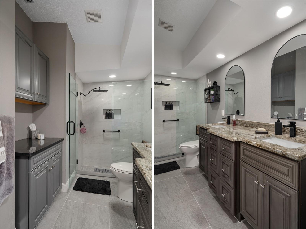
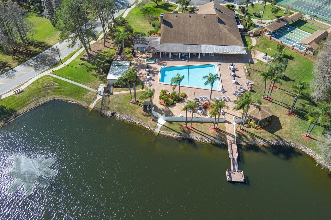
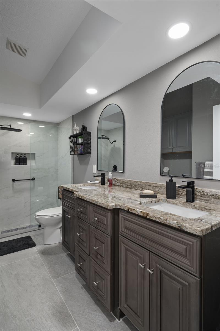
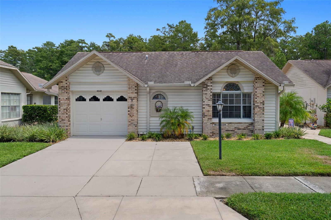
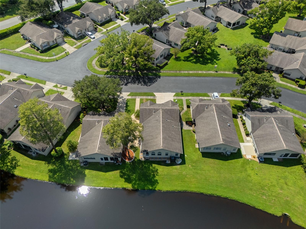
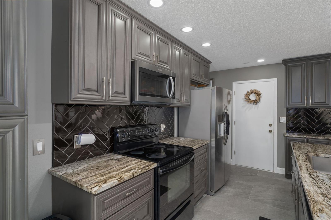
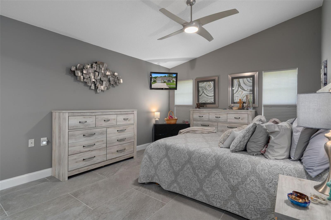
Active
4648 SHEFFIELD DR #51
$238,900
Features:
Property Details
Remarks
Welcome to this absolutely beautiful and meticulously upgraded home in the highly sought-after, maintenance-free 55+ community of Heritage Lakes. This pristine, move-in-ready home offers a rare opportunity to experience luxury living, with no detail overlooked. The home boasts an inviting brick paver deck and oversized tile flooring throughout, giving it a clean, modern aesthetic. The spacious master suite is a true retreat, featuring a spa-like bathroom with dual vanities and gleaming granite countertops. The master bedroom also includes a large walk-in closet, providing ample storage space. The gourmet kitchen is a chef’s dream with upgraded granite countertops and plenty of storage for all your culinary needs. Perfect for hosting guests, the open-concept design ensures effortless entertaining. Heritage Lakes offers an active, vibrant lifestyle with access to a range of amenities, including a clubhouse, a sparkling pool, a fitness center, and a calendar full of social activities. Plus, with its prime location close to shopping, highways, and restaurants, everything you need is just a stone’s throw away. This home truly has it all—luxury, convenience, and the perfect setting to unwind and enjoy your best years yet.
Financial Considerations
Price:
$238,900
HOA Fee:
N/A
Tax Amount:
$1948
Price per SqFt:
$175.15
Tax Legal Description:
CEDARWOOD VILLAGE CONDOMINIUM II PHASE I CB 4 PG 47-54 UNIT 51 AND COMMON ELEMENTS
Exterior Features
Lot Size:
11723
Lot Features:
Landscaped, Sidewalk, Paved
Waterfront:
No
Parking Spaces:
N/A
Parking:
Driveway
Roof:
Shingle
Pool:
No
Pool Features:
N/A
Interior Features
Bedrooms:
2
Bathrooms:
2
Heating:
Central, Electric
Cooling:
Central Air
Appliances:
Cooktop, Dishwasher, Disposal, Range, Refrigerator
Furnished:
No
Floor:
Tile
Levels:
One
Additional Features
Property Sub Type:
Condominium
Style:
N/A
Year Built:
1989
Construction Type:
Block, Stone, Stucco
Garage Spaces:
Yes
Covered Spaces:
N/A
Direction Faces:
West
Pets Allowed:
No
Special Condition:
None
Additional Features:
Lighting, Rain Gutters, Sidewalk
Additional Features 2:
Please verify with the HOA the rental restrictions, # years to own, application process.
Map
- Address4648 SHEFFIELD DR #51
Featured Properties