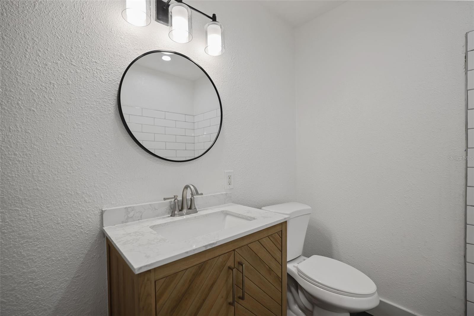
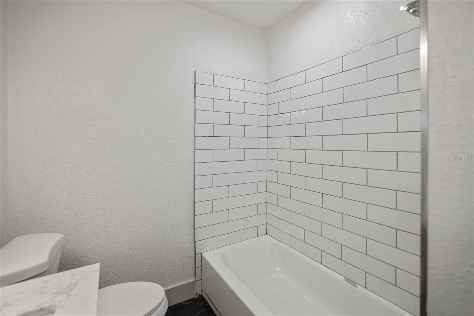
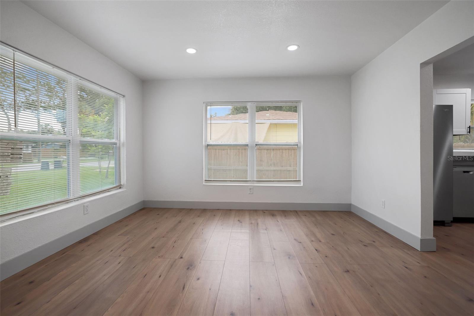
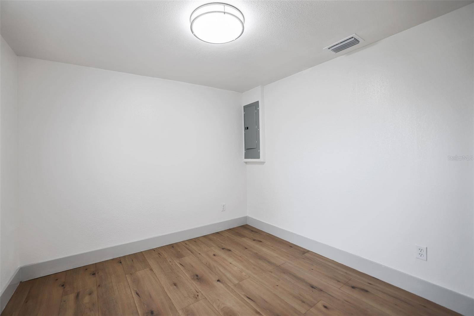

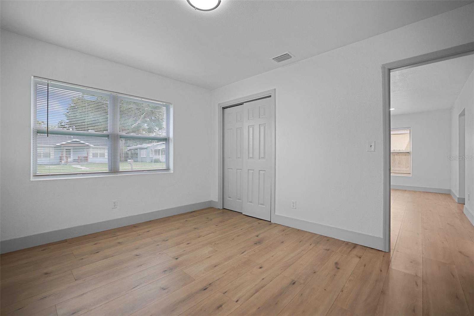
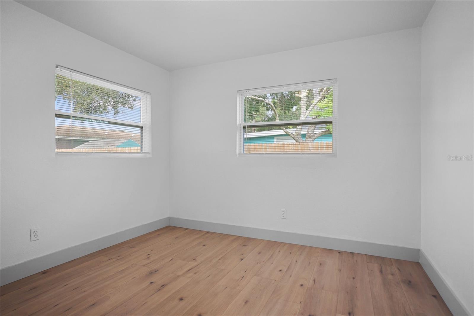

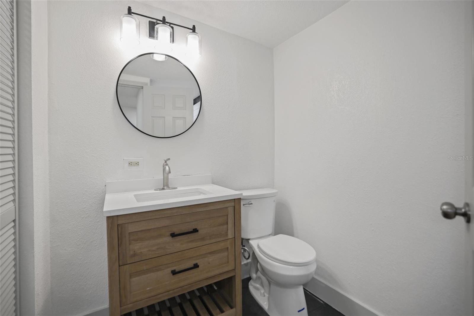
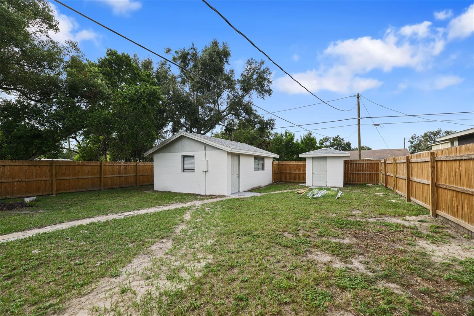
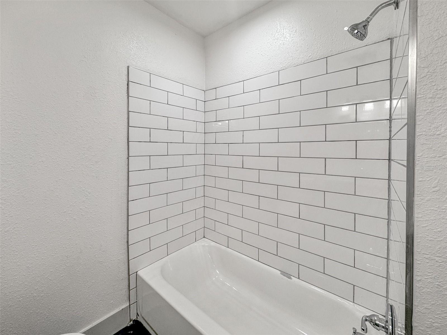
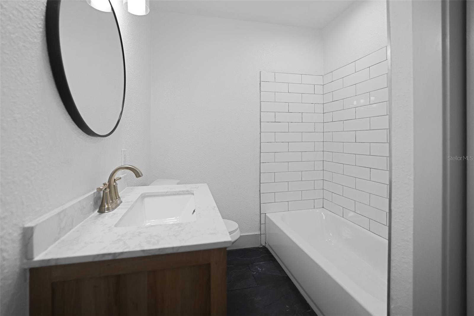
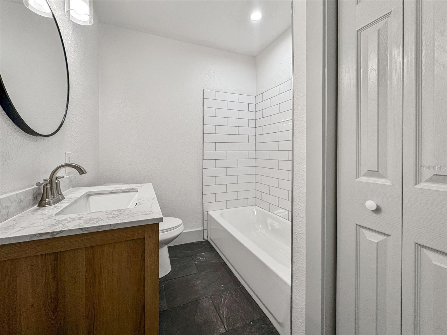
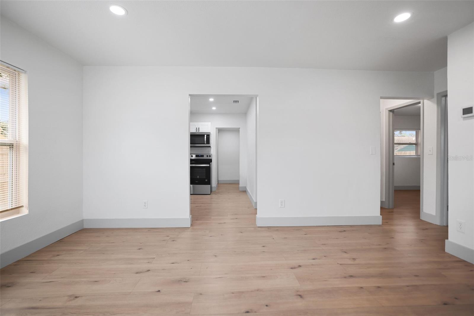
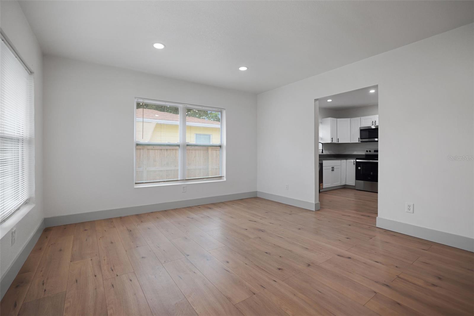
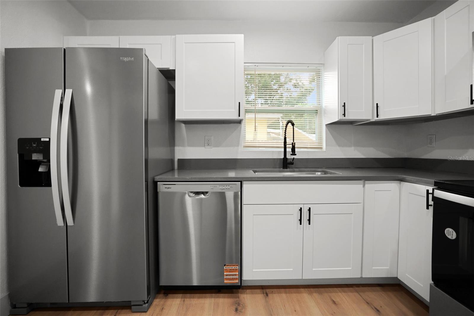
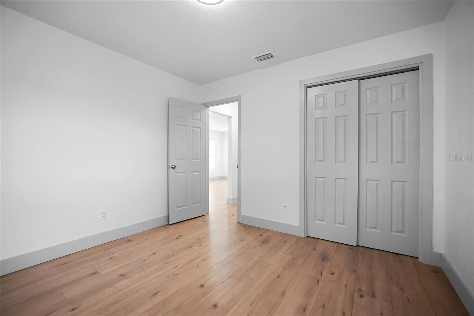
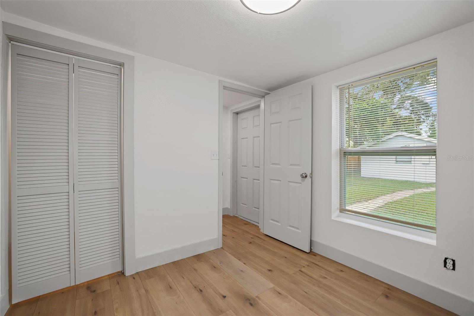
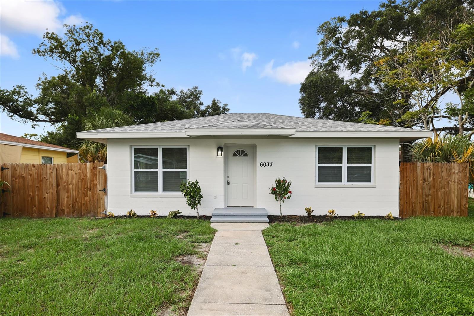
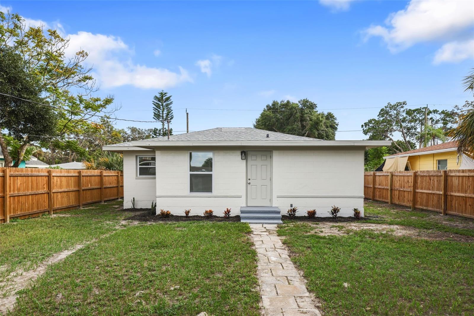
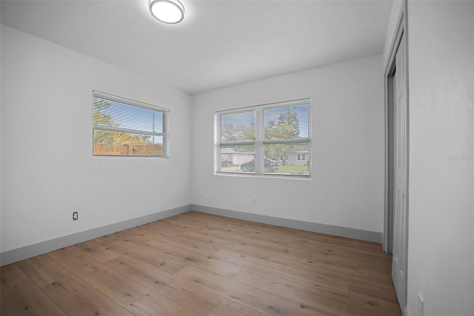
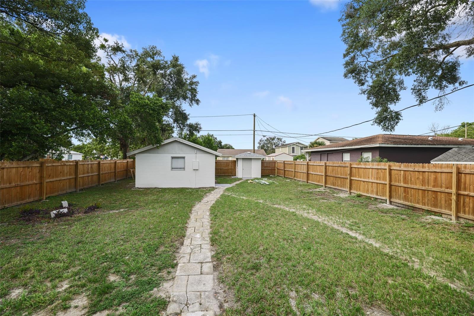
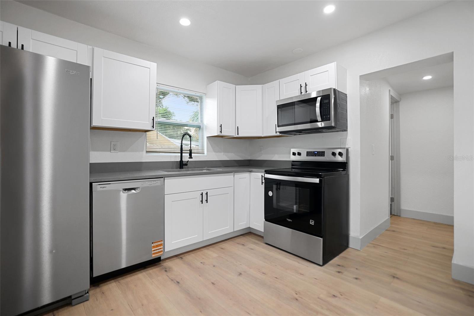
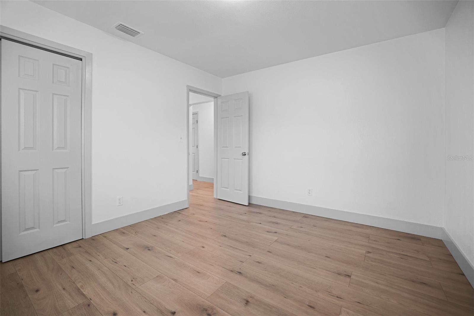
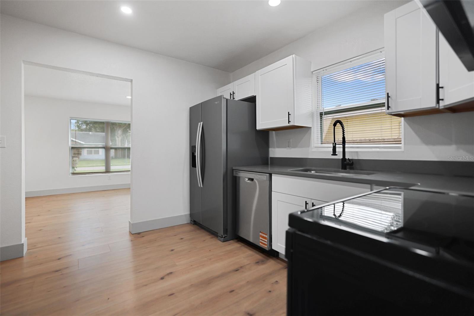
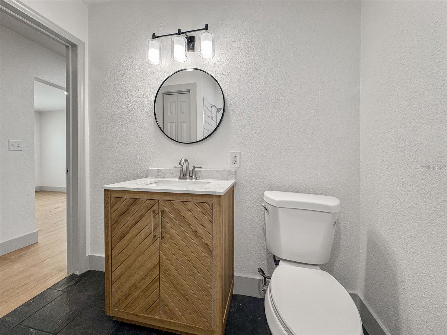

Active
6033 ILLINOIS AVE
$289,000
Features:
Property Details
Remarks
Welcome Home! Discover this beautifully remodeled 3-bedroom, 2-bath residence that perfectly blends charm, functionality, and endless potential. Step inside to find a bright and airy open layout adorned with stunning waterproof wood laminate flooring, fresh paint throughout, and stylish recessed lighting. The modern kitchen boasts new cabinetry, luxurious quartz countertops, and brand-new appliances, while both bathrooms have been tastefully updated with elegant tile finishes and contemporary vanities. The abundant natural light that fills the living areas creates a warm and inviting atmosphere. This home is equipped with a new roof, brand-new AC, New Windows, new wood fencing, and fresh paint both inside and out. Every detail has been thoughtfully addressed with new bathrooms, new windows, new light fixtures, and new doors—essentially, it's all new! A standout feature is the detached 2-car garage with electric convenient alley access, complemented by a versatile bonus outbuilding that can serve as a storage space or even a future pool bath if you decide to add a pool. The 0.17-acre lot provides ample space for gardening, entertaining, or expanding your outdoor living area. Conveniently situated near downtown New Port Richey, you'll be just moments away from shops, restaurants, Sims Park, local festivals, and the picturesque riverfront. Quick access to US-19 and the Suncoast Parkway makes commuting a breeze, and the stunning Gulf beaches are only a short drive away.
Financial Considerations
Price:
$289,000
HOA Fee:
N/A
Tax Amount:
$2559.64
Price per SqFt:
$283.33
Tax Legal Description:
NEW PORT RICHEY PB 4 PG 49 LOT 14 BLOCK 135 OR 9643 PG 1942
Exterior Features
Lot Size:
7500
Lot Features:
City Limits
Waterfront:
No
Parking Spaces:
N/A
Parking:
Garage Door Opener, Garage Faces Rear
Roof:
Shingle
Pool:
No
Pool Features:
N/A
Interior Features
Bedrooms:
3
Bathrooms:
2
Heating:
Central
Cooling:
Central Air
Appliances:
Dishwasher, Electric Water Heater, Microwave, Range, Refrigerator
Furnished:
No
Floor:
Laminate
Levels:
One
Additional Features
Property Sub Type:
Single Family Residence
Style:
N/A
Year Built:
1959
Construction Type:
Block, Stucco
Garage Spaces:
Yes
Covered Spaces:
N/A
Direction Faces:
South
Pets Allowed:
No
Special Condition:
None
Additional Features:
Sidewalk
Additional Features 2:
N/A
Map
- Address6033 ILLINOIS AVE
Featured Properties