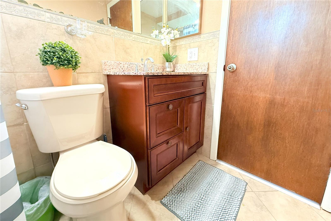
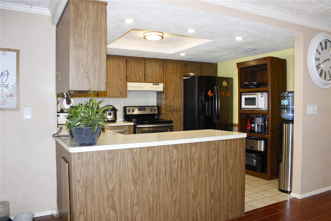
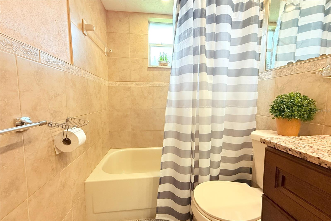
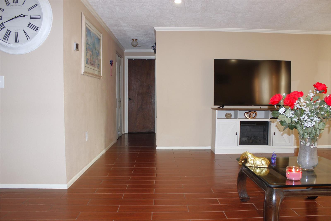
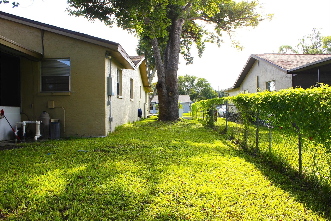
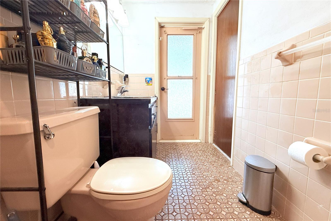
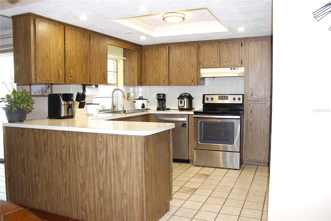
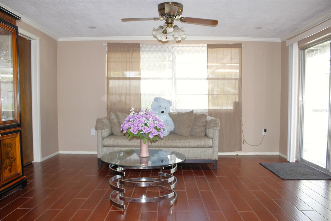
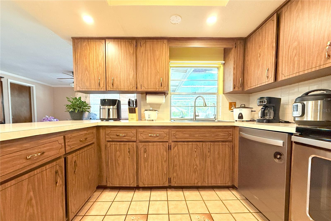
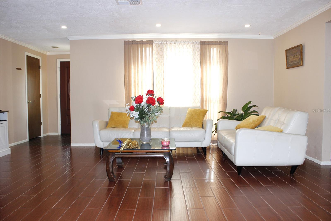
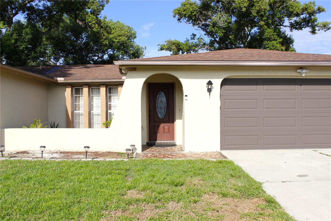
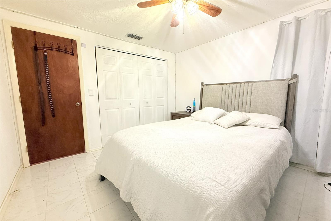
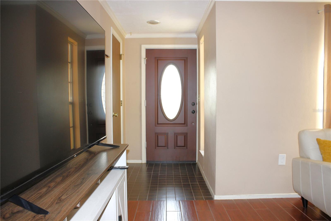
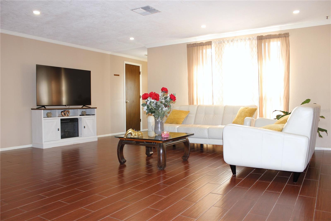
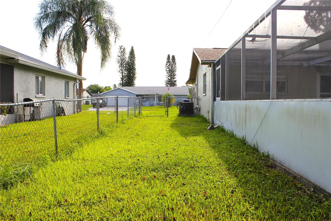
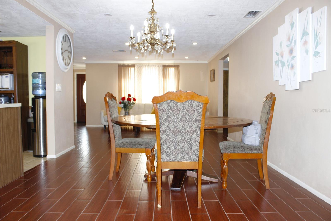
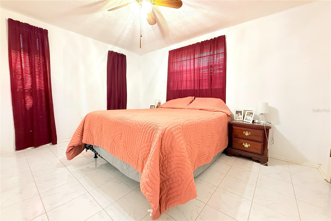
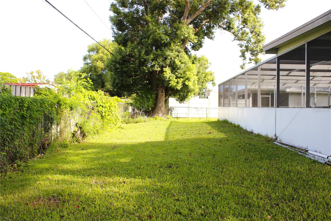
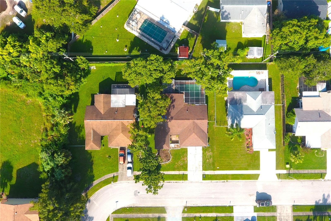
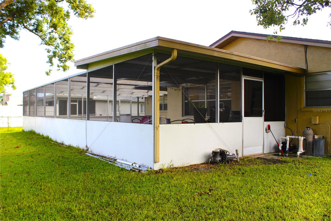
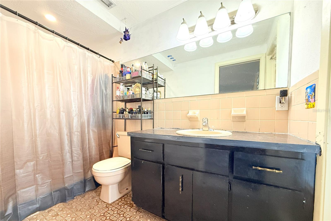
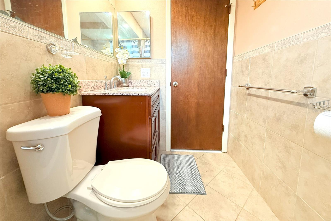
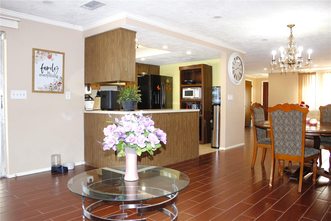
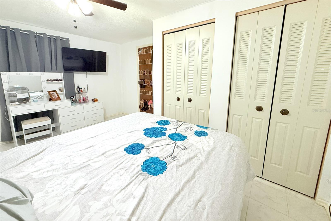
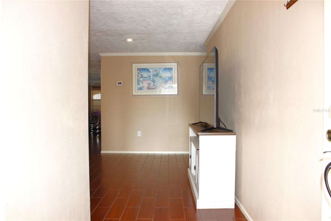
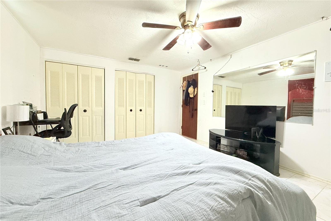
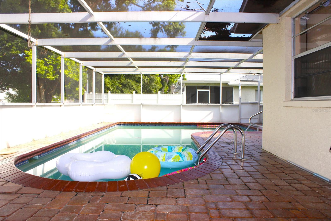
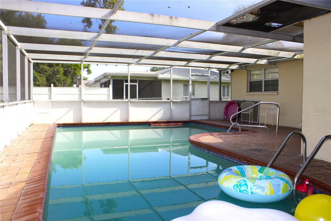
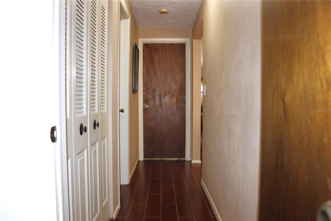
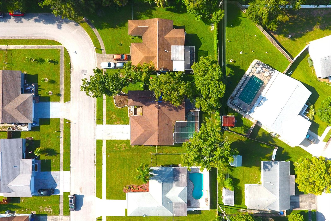
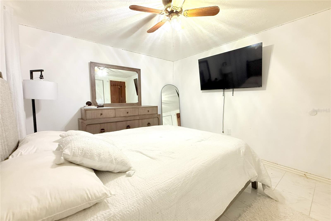
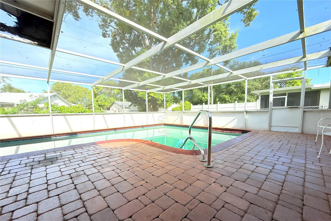
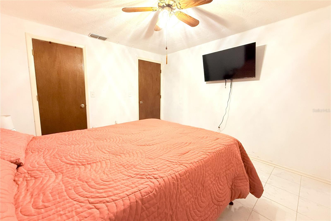
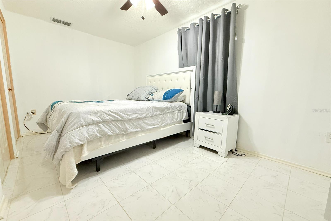
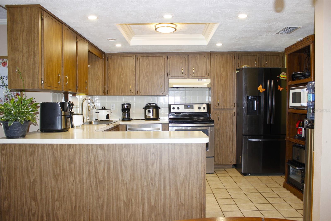
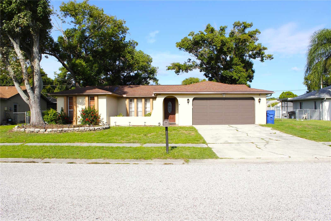
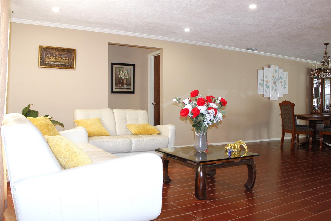
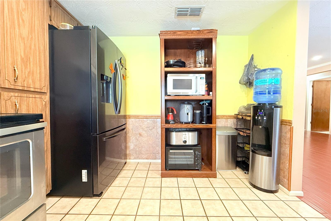
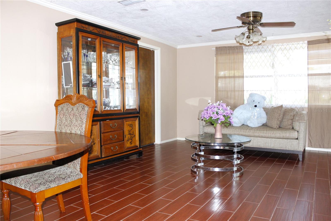
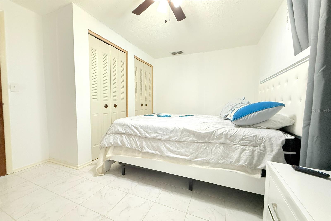
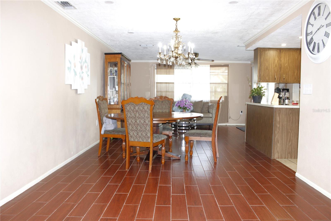
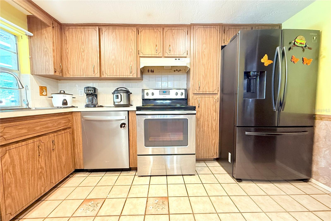
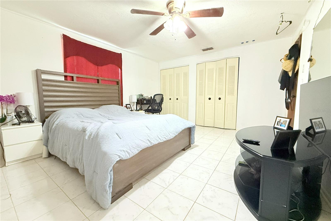
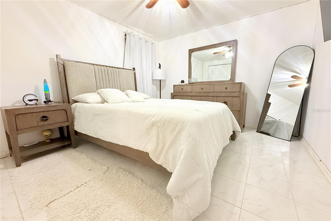
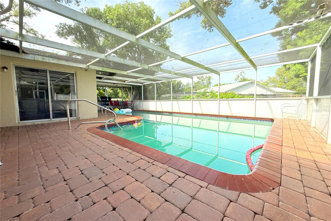
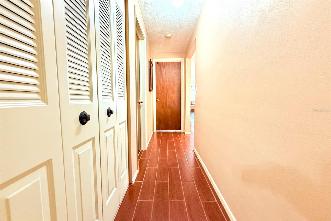
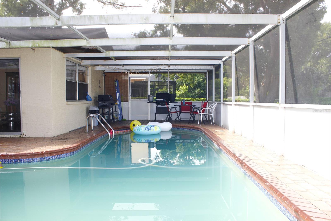
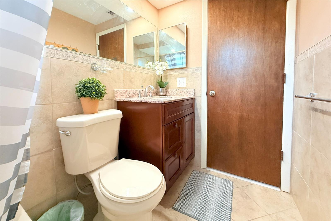
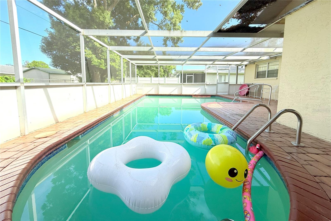
Active
4125 RIVERWOOD DR
$405,000
Features:
Property Details
Remarks
Looking to fall in love? Custom-built 4-bedroom, 2-bathroom, 2-car garage pool home in the Trinity area is a rare gem that exudes spaciousness, openness, and natural light throughout. With wood-looking ceramic floors dominating most of the living spaces and title in the bedrooms, the home offers a timeless aesthetic.The layout features an open living room, dining area, and family room, perfect for both everyday living and entertaining guests. The eat-in kitchen boasts ample cabinet space, with a counter bar opening into the dining room and family room, enhancing the flow of the space.The 3-way split floor plan ensures maximum privacy, with the master suite tucked away. The master suite includes a private bath for added comfort and convenience. The guest bath has been updated and is simply gorgeous, adding to the overall appeal of the home.Outside, the screened pool area with a large pavered deck and fenced yard creates a serene oasis for relaxation and enjoyment. Key updates include a HVAC system installed in 2019 and a new roof before closing.With all the amenities that the Trinity area has to offer, including shopping, dining, entertainment, and more, this home presents an unbeatable opportunity. Don't hesitate - pick up the phone and schedule a viewing today, as this sweet deal won't last long!
Financial Considerations
Price:
$405,000
HOA Fee:
N/A
Tax Amount:
$5399.68
Price per SqFt:
$237.12
Tax Legal Description:
WOOD TRAIL VILLAGE PB 18 PG 92 LOT 58
Exterior Features
Lot Size:
8625
Lot Features:
N/A
Waterfront:
No
Parking Spaces:
N/A
Parking:
N/A
Roof:
Shingle
Pool:
Yes
Pool Features:
In Ground
Interior Features
Bedrooms:
4
Bathrooms:
2
Heating:
Central
Cooling:
Central Air
Appliances:
Range Hood, Refrigerator
Furnished:
No
Floor:
Ceramic Tile
Levels:
One
Additional Features
Property Sub Type:
Single Family Residence
Style:
N/A
Year Built:
1983
Construction Type:
Block
Garage Spaces:
Yes
Covered Spaces:
N/A
Direction Faces:
West
Pets Allowed:
No
Special Condition:
None
Additional Features:
Sidewalk
Additional Features 2:
N/A
Map
- Address4125 RIVERWOOD DR
Featured Properties