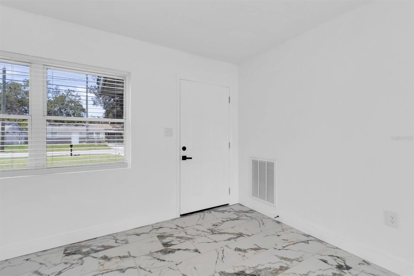
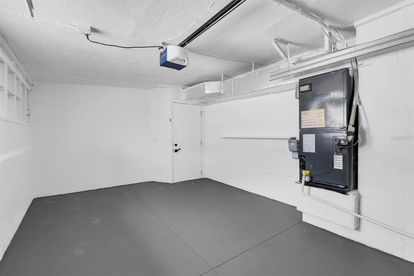
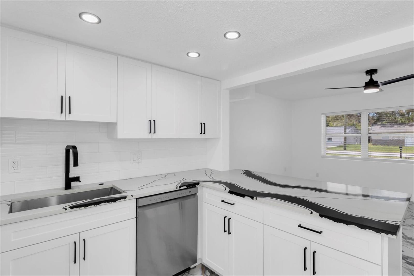
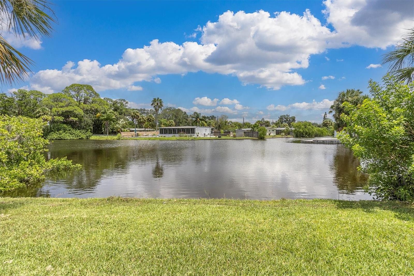
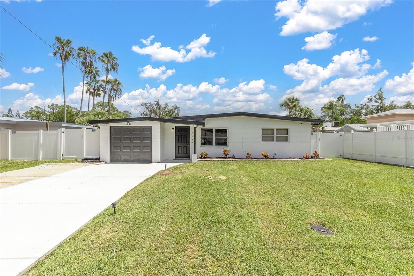
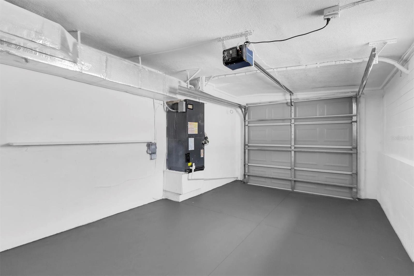
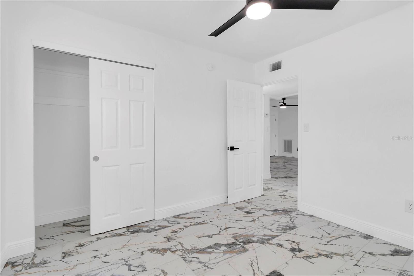
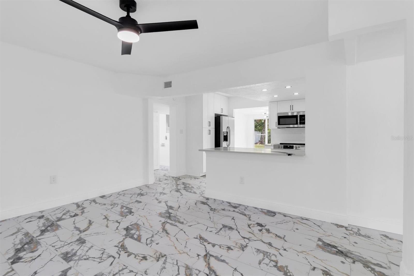
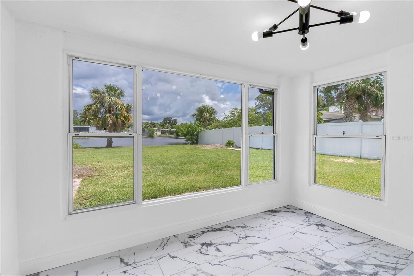
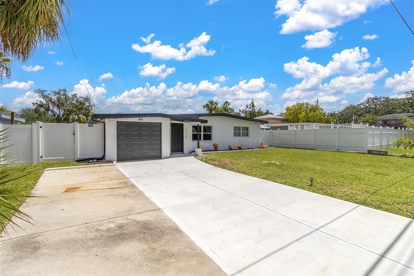
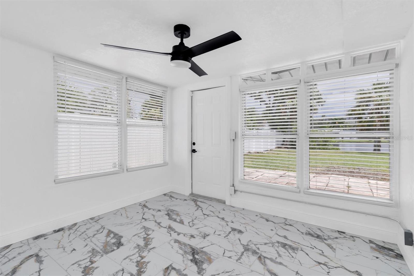
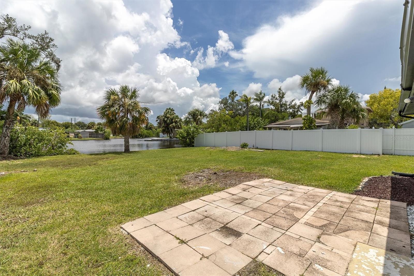
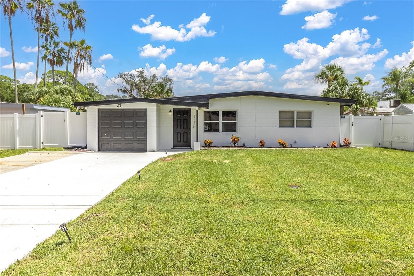
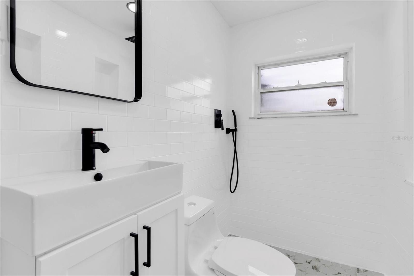
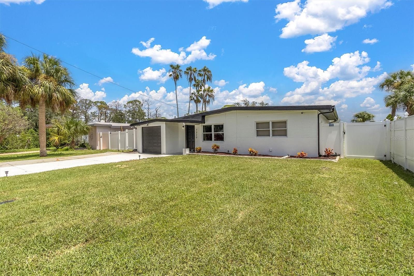
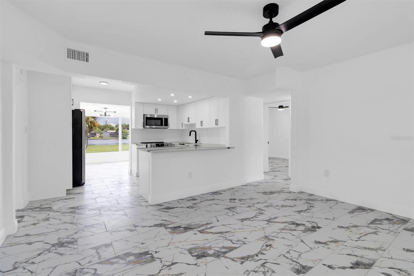
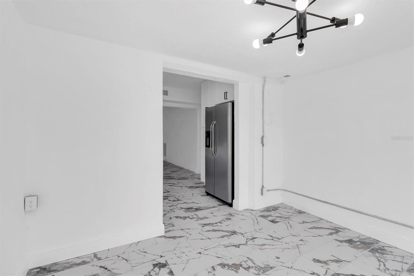
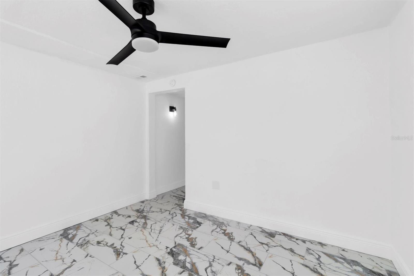
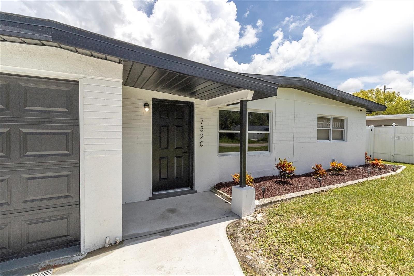
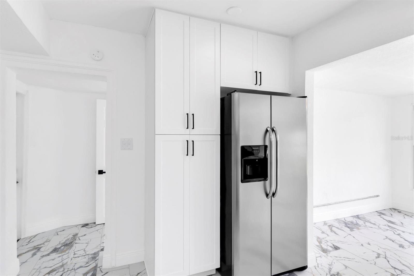
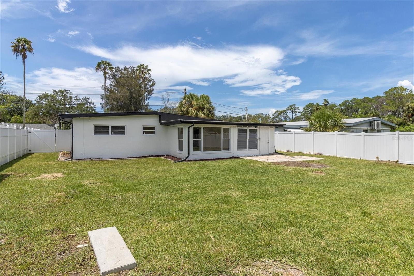
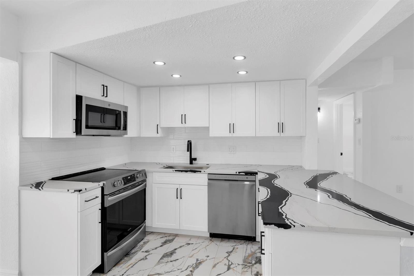
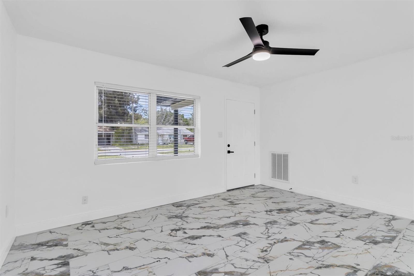
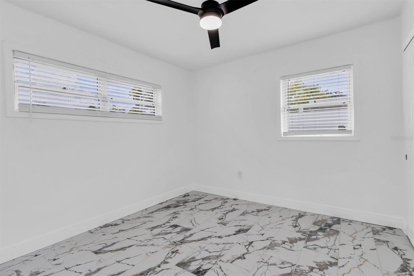
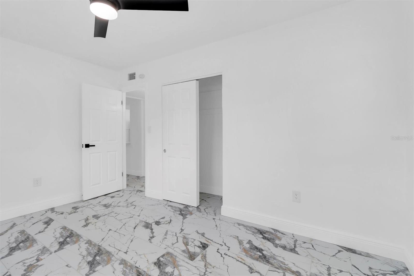
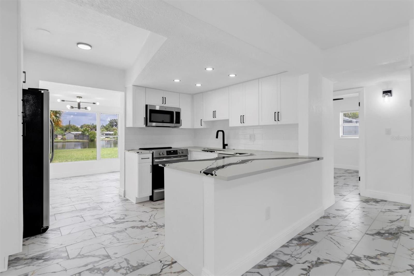
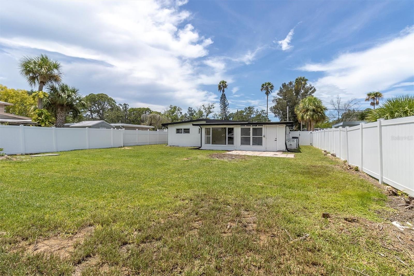
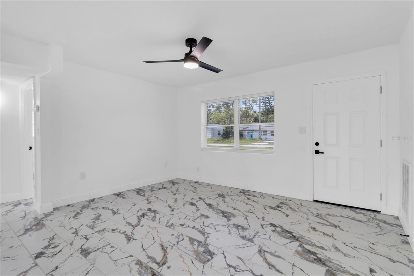
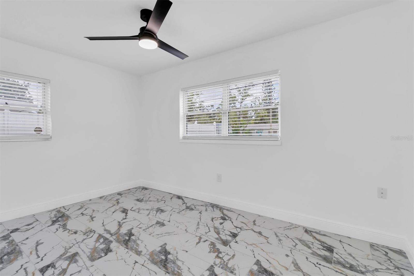
Active
7320 OELSNER ST
$209,000
Features:
Property Details
Remarks
Charming lakefront home in the heart of New Port Richey! This 2-bedroom, 1-bath residence offers 936 sq ft of living space plus a versatile bonus room overlooking the water. Built in 1958 with solid block construction, the home features a bright living area, updated laminated/tile flooring, and central air. Gorgeous modern kitchen featuring brand-new white shaker cabinets with sleek black hardware, complemented by stunning quartz countertops with bold waterfall veining for a true designer touch. The full-height glossy subway tile backsplash adds texture and brightness, perfectly paired with stainless steel appliances including a range, built-in microwave, and dishwasher. A deep stainless steel sink with a matte black pull-down faucet offers both style and functionality. Recessed LED lighting illuminates the space, while the elegant marble-look tile flooring ties the design together. This kitchen is a perfect blend of contemporary elegance and everyday practicality, ready for both gourmet cooking and stylish entertaining. The backyard opens to serene lake views and is perfect for relaxing or entertaining. It has a 1-car attached garage, no HOA or CDD, and a golf-cart friendly neighborhood close to beaches, parks, shopping, hospitals, and Tampa International Airport. The home comes with a one-year Home Warranty, with an accepted contract before September 5, 2025. Seller Financing Available – Flexible terms for qualified buyers.
Financial Considerations
Price:
$209,000
HOA Fee:
N/A
Tax Amount:
$4929.92
Price per SqFt:
$223.29
Tax Legal Description:
JASMIN ACRES PB 4 PG 112 LOT 2 BLOCK D
Exterior Features
Lot Size:
7800
Lot Features:
N/A
Waterfront:
Yes
Parking Spaces:
N/A
Parking:
Off Street
Roof:
Shingle
Pool:
No
Pool Features:
N/A
Interior Features
Bedrooms:
2
Bathrooms:
1
Heating:
Electric
Cooling:
Central Air
Appliances:
Dishwasher, Electric Water Heater, Microwave, Range Hood, Refrigerator
Furnished:
Yes
Floor:
Ceramic Tile, Laminate, Other
Levels:
One
Additional Features
Property Sub Type:
Single Family Residence
Style:
N/A
Year Built:
1958
Construction Type:
Block
Garage Spaces:
Yes
Covered Spaces:
N/A
Direction Faces:
West
Pets Allowed:
Yes
Special Condition:
None
Additional Features:
Other
Additional Features 2:
N/A
Map
- Address7320 OELSNER ST
Featured Properties