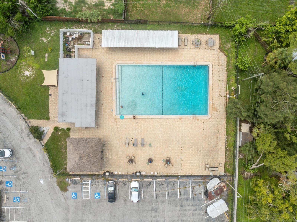

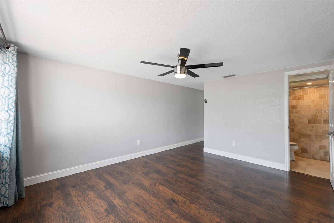
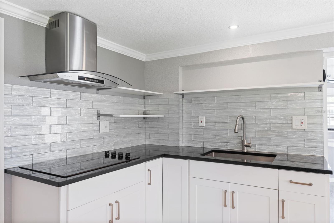
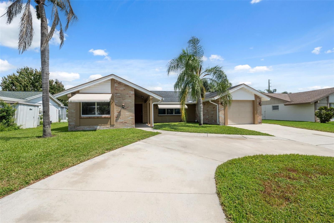
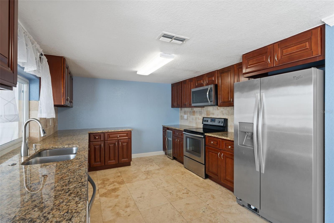
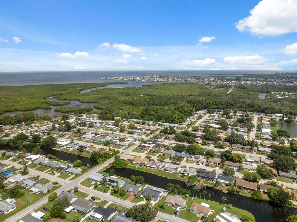
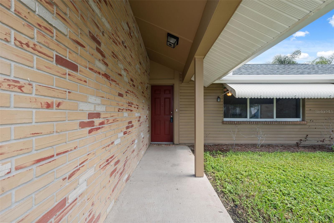
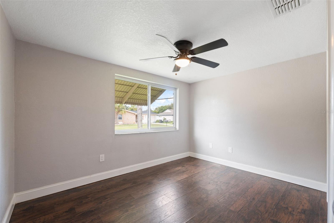
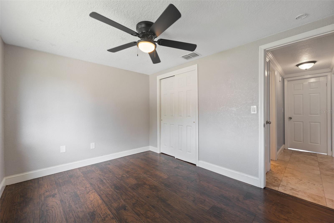
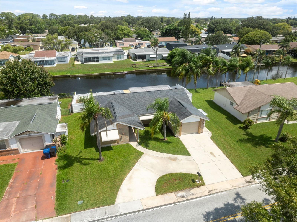
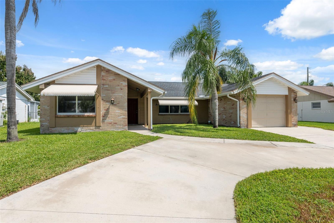

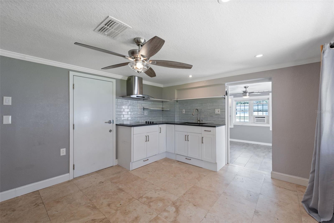

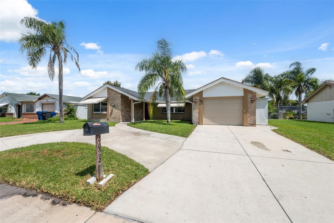
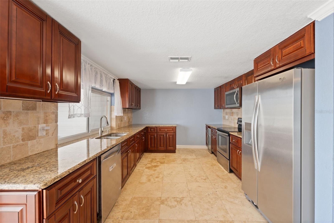
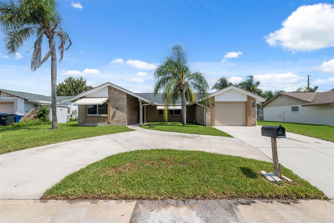
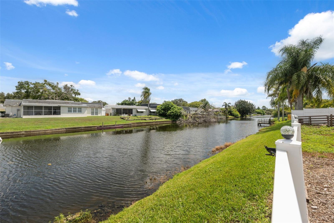
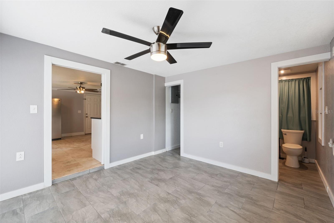
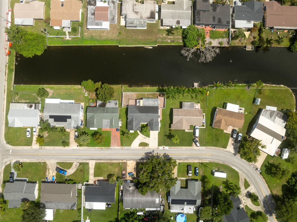
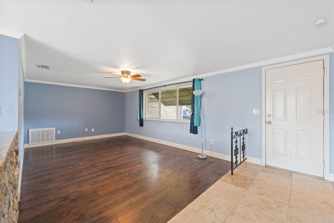
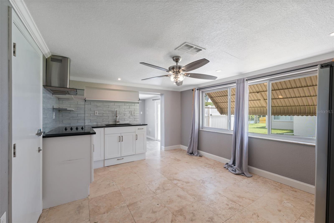

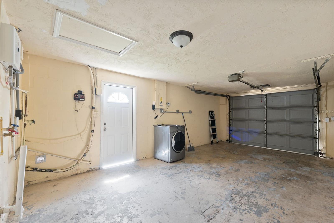


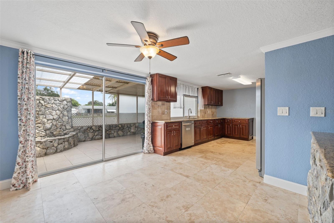
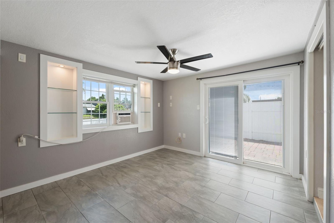
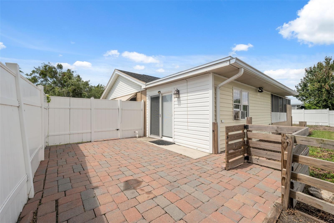
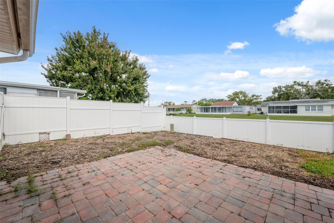
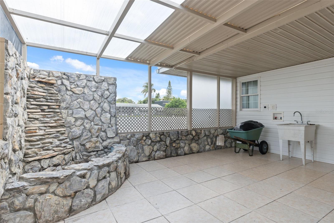
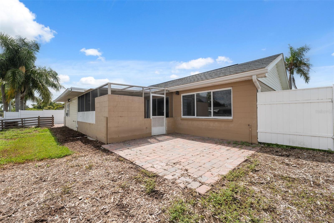
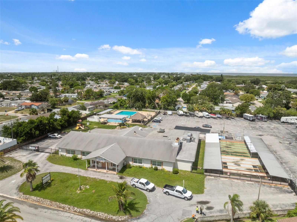
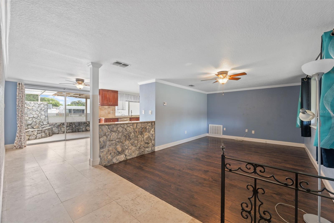
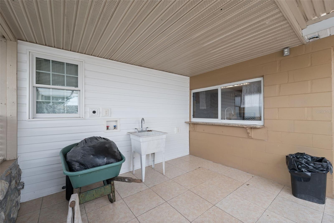
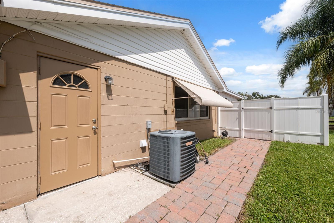
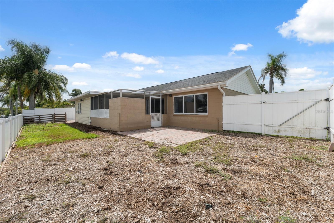

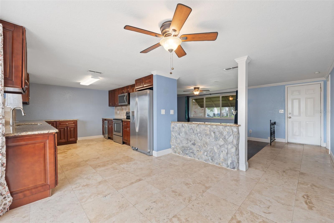

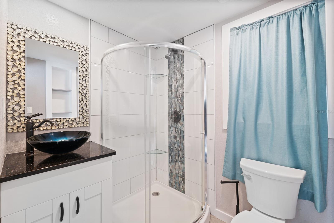
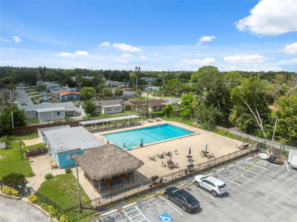
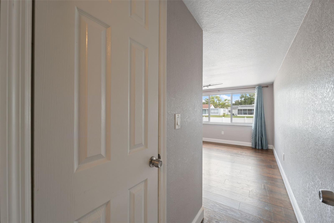
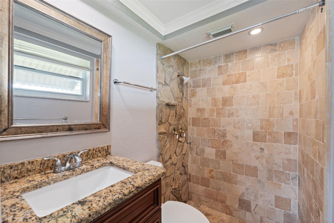
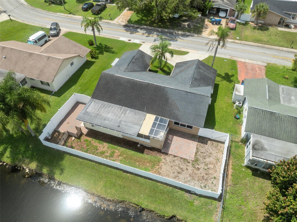
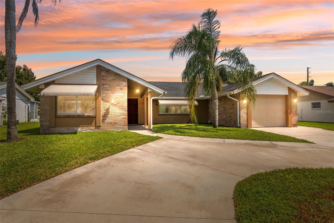
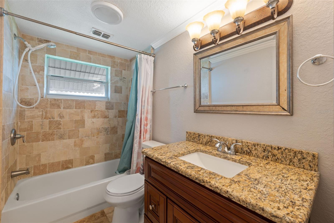
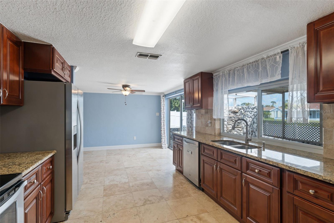
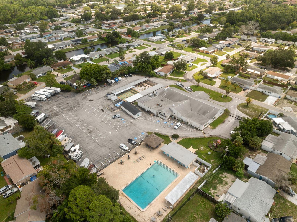
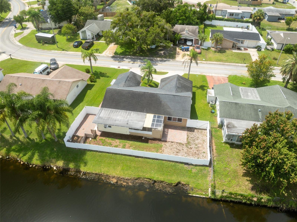
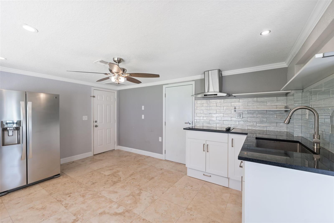
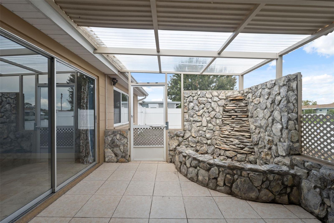
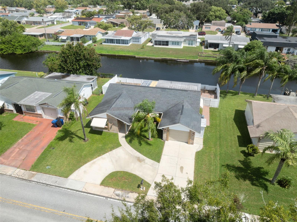
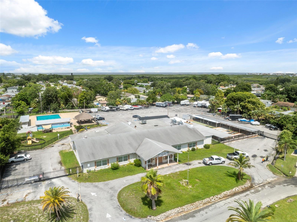
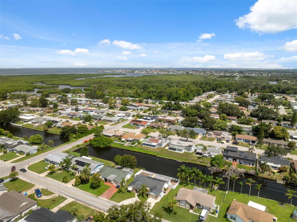
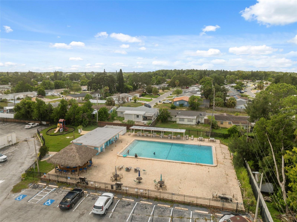
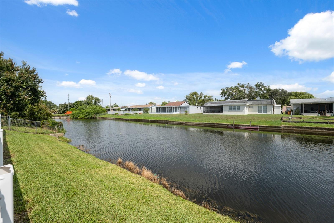

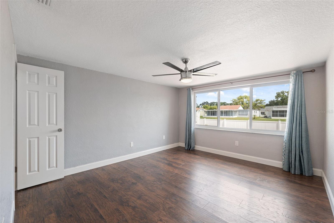
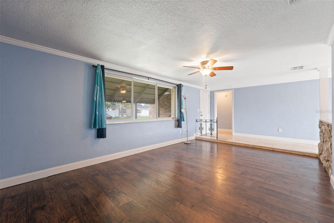
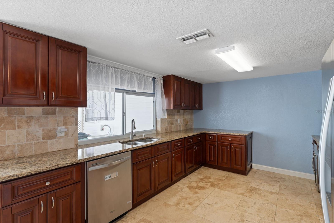
Active
4025 SAIL DR
$299,000
Features:
Property Details
Remarks
Wow!!! Waterfront Living at Its Finest! This beautifully remodeled home offers stunning canal views and a versatile layout with eat-in kitchen, bedroom, and en-suite bath featuring travertine floors. With attached in law! The main home showcases a fully updated kitchen with self-closing wood cabinetry, granite countertops, travertine backsplash and floors, and Whirlpool stainless steel appliances. Both bathrooms have been tastefully remodeled with granite vanities, new fixtures, and travertine showers or baths. Throughout the home, you’ll find rich wood flooring, crown molding, six-inch baseboards, and raised panel doors for a refined finish. Major updates—roof, AC, double pane windows, and interior/exterior paint—were completed in 2016, offering peace of mind for years to come. Outside, enjoy a screened-in lanai with a fountain overlooking the canal, perfect for watching wildlife and sunsets. The circular driveway adds convenience and curb appeal. Just down the street, you’ll find a community pool and clubhouse, with beaches, parks, shopping, schools, and the charming downtown New Port Richey and Tarpon Springs Sponge Docks nearby. Move-in ready and waiting for you to start your waterfront lifestyle!
Financial Considerations
Price:
$299,000
HOA Fee:
N/A
Tax Amount:
$4402
Price per SqFt:
$224.14
Tax Legal Description:
BEACON SQUARE UNIT 19 PB 10 PG 94 LOT 2262 OR 9432 PG 1237
Exterior Features
Lot Size:
6375
Lot Features:
Sidewalk, Paved
Waterfront:
Yes
Parking Spaces:
N/A
Parking:
Circular Driveway, Driveway, Garage Door Opener, Ground Level
Roof:
Shingle
Pool:
No
Pool Features:
N/A
Interior Features
Bedrooms:
3
Bathrooms:
3
Heating:
Electric
Cooling:
Central Air
Appliances:
Bar Fridge, Cooktop, Dishwasher, Disposal, Electric Water Heater, Exhaust Fan
Furnished:
Yes
Floor:
Travertine, Wood
Levels:
One
Additional Features
Property Sub Type:
Single Family Residence
Style:
N/A
Year Built:
1971
Construction Type:
Block, Stucco
Garage Spaces:
Yes
Covered Spaces:
N/A
Direction Faces:
South
Pets Allowed:
Yes
Special Condition:
None
Additional Features:
Awning(s), Hurricane Shutters, Rain Gutters, Shade Shutter(s), Sliding Doors, Sprinkler Metered, Storage
Additional Features 2:
N/A
Map
- Address4025 SAIL DR
Featured Properties