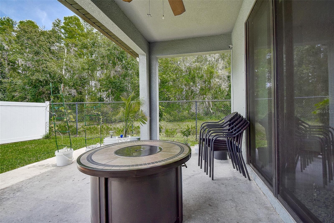
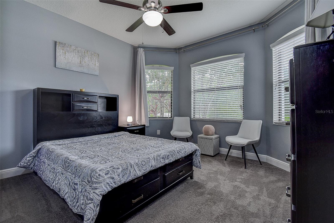
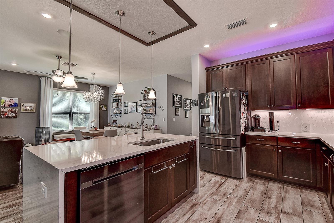
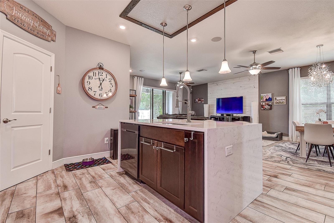
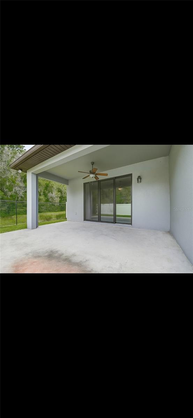
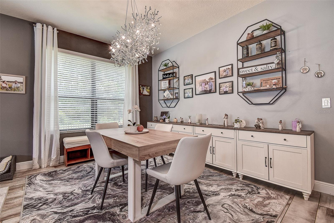
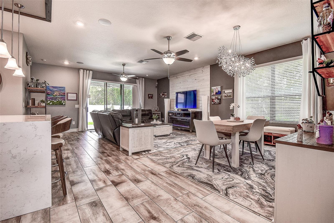
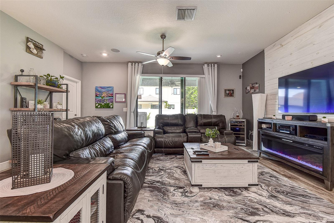
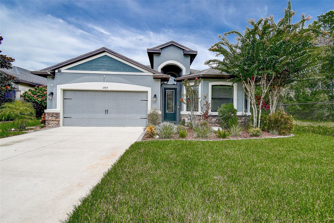
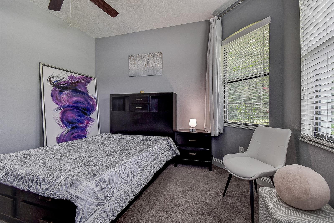
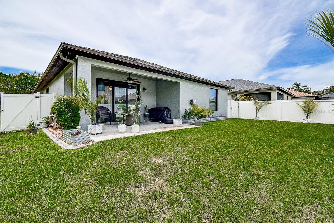
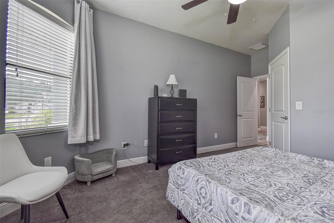
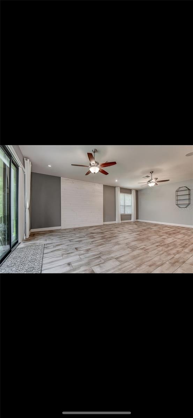
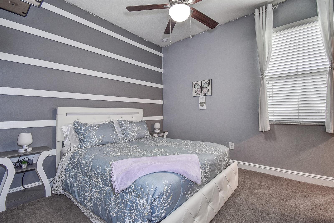
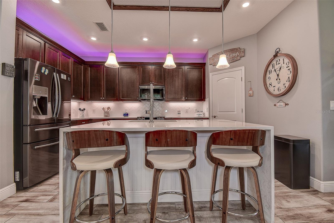
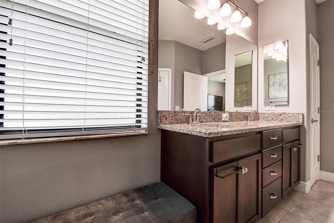
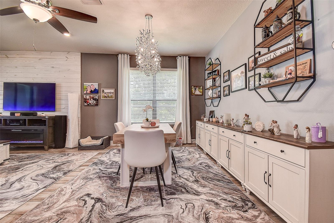
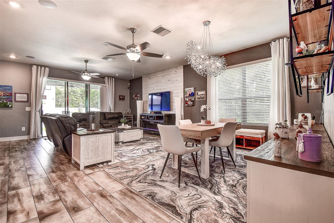
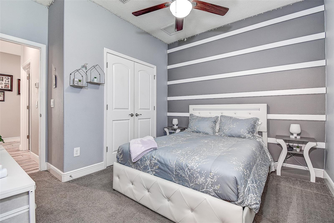
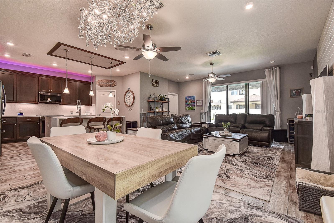
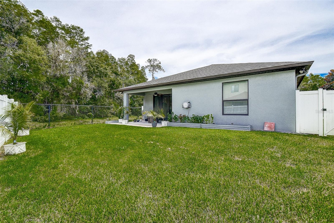
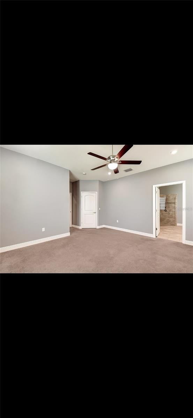
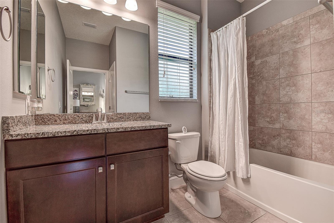
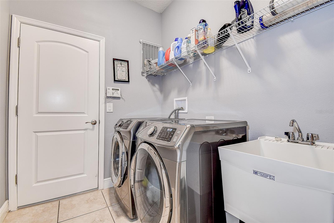
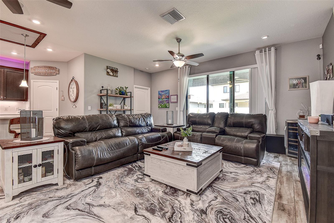
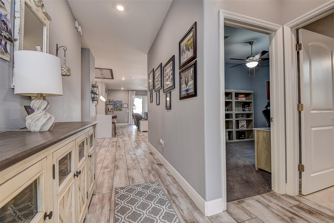
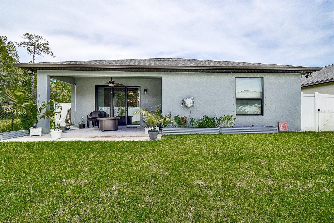
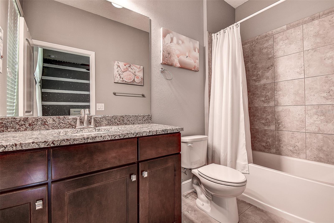
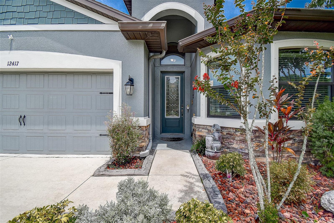
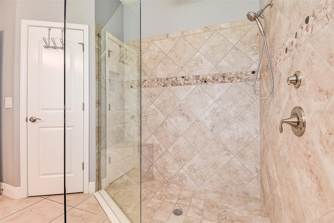
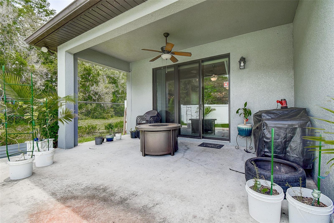
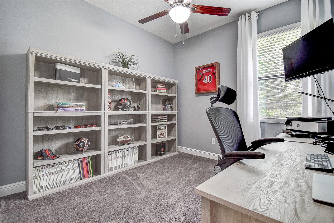
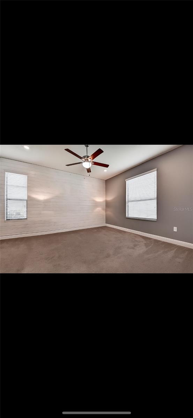
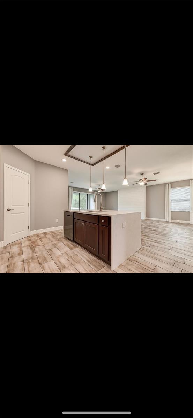
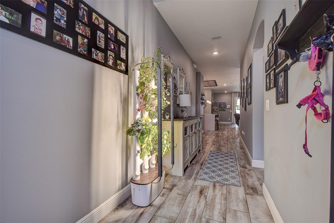
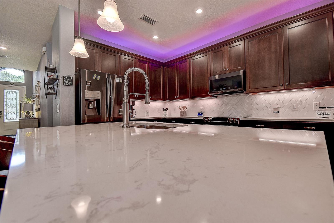
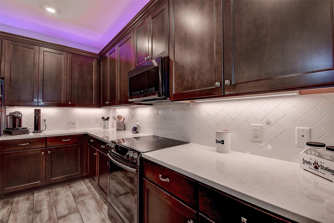
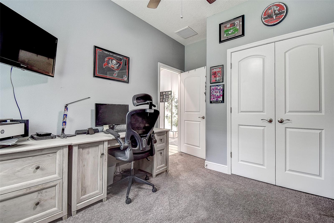
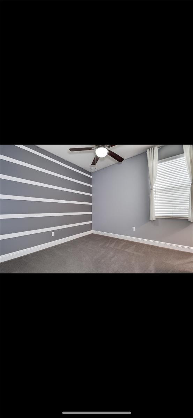
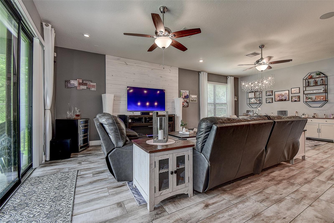
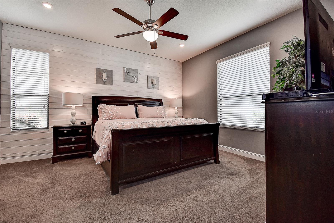
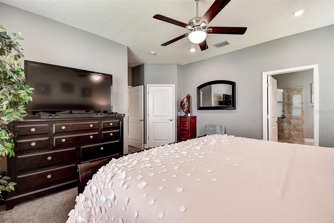
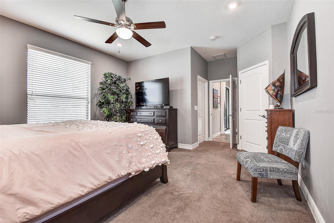
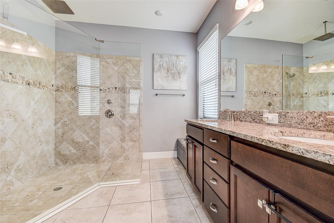
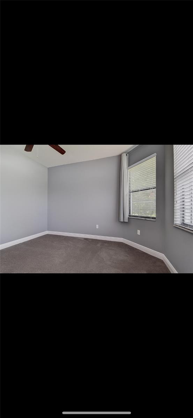
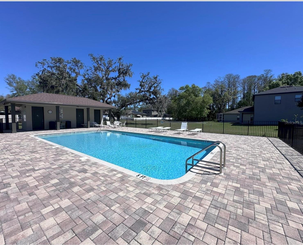
Active
12417 SOURWOOD WAY
$444,999
Features:
Property Details
Remarks
This beautifully gated community Rose Haven offers this 4-bedroom, 3-bathroom residence effortlessly combines style and functionality, offering generous living space ideal for both everyday comfort and entertaining. Step inside to a warm, inviting interior where modern tile flooring, abundant natural light, and an open-concept layout set the tone. The spacious living area seamlessly extends into an open lanai, creating the perfect space for hosting guests or relaxing. The chef’s kitchen is a standout feature, complete with sleek stainless-steel appliances, gorgeous 42” cherry cabinetry, up-lighting, waterfall-edge countertops, and plenty of workspace to inspire your culinary creations. Your private master suite serves as a serene retreat, offering an en suite bath and a peaceful place to unwind. Three additional bedrooms provide flexibility for guests, a home office, or hobby rooms to suit your needs. Step outside to your expansive fenced backyard. Ideally located with easy access to shopping, dining, parks, and top-rated schools, plus convenient proximity to Tampa, Clearwater, and surrounding areas—this home truly has it all. Welcome Home to Comfort, Charm & Convenience in New Port Richey – No CDD!
Financial Considerations
Price:
$444,999
HOA Fee:
369
Tax Amount:
$3755.85
Price per SqFt:
$214.66
Tax Legal Description:
ROSE HAVEN PHASE 1 PB 60 PG 005 LOT 52 OR 9762 PG 1052
Exterior Features
Lot Size:
6701
Lot Features:
N/A
Waterfront:
No
Parking Spaces:
N/A
Parking:
N/A
Roof:
Shingle
Pool:
No
Pool Features:
N/A
Interior Features
Bedrooms:
4
Bathrooms:
3
Heating:
Central
Cooling:
Central Air
Appliances:
Dishwasher, Microwave, Range, Refrigerator
Furnished:
No
Floor:
Carpet, Ceramic Tile
Levels:
One
Additional Features
Property Sub Type:
Single Family Residence
Style:
N/A
Year Built:
2018
Construction Type:
Stucco
Garage Spaces:
Yes
Covered Spaces:
N/A
Direction Faces:
East
Pets Allowed:
No
Special Condition:
None
Additional Features:
Sliding Doors
Additional Features 2:
Contact HOA for all restrictions
Map
- Address12417 SOURWOOD WAY
Featured Properties