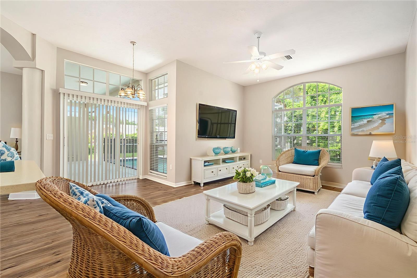
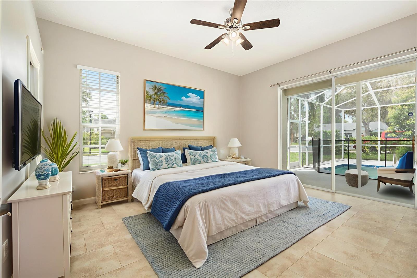
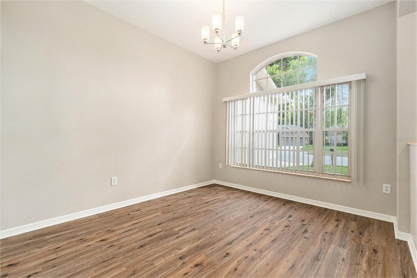
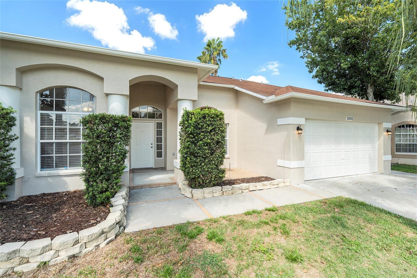
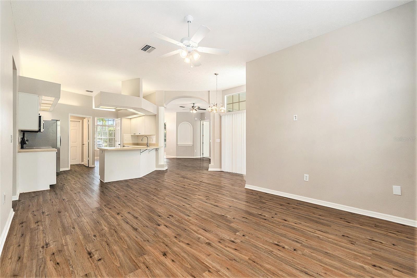
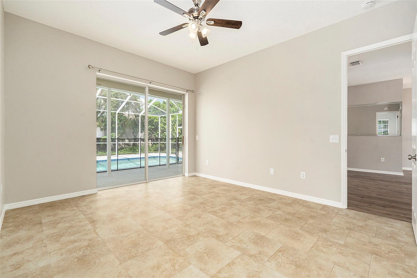
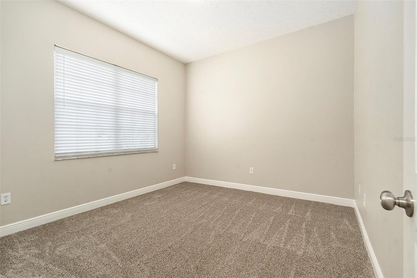
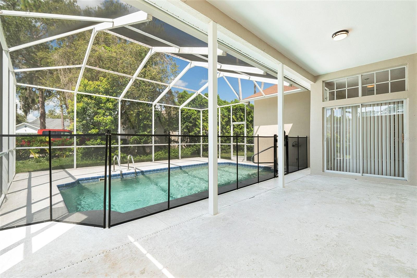
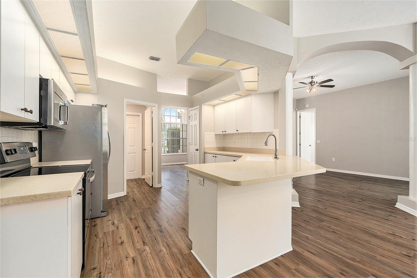
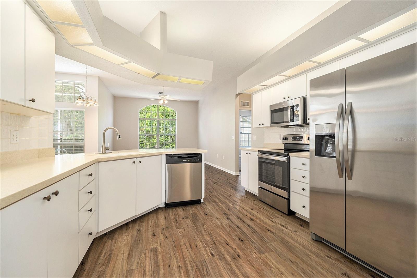
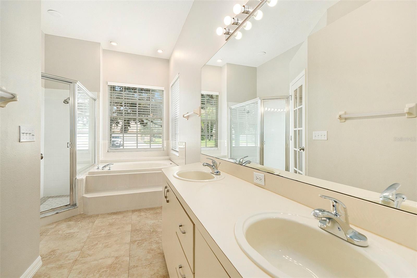
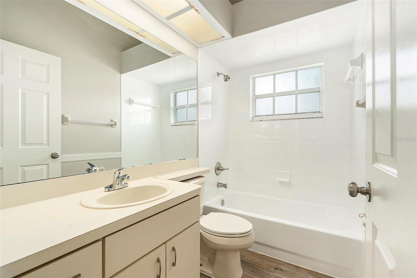
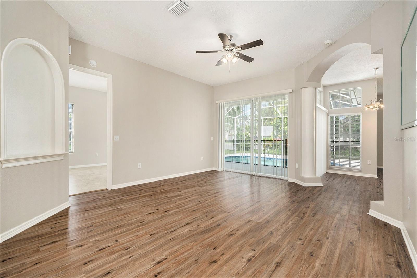
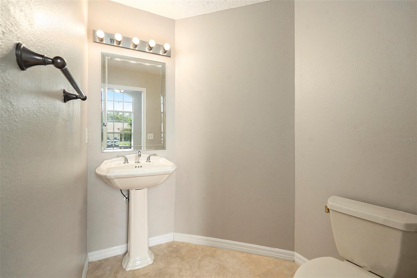
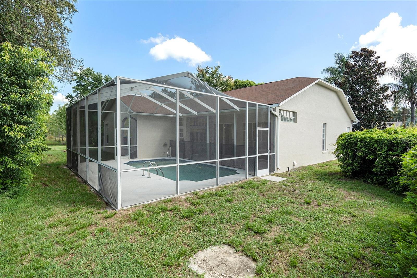
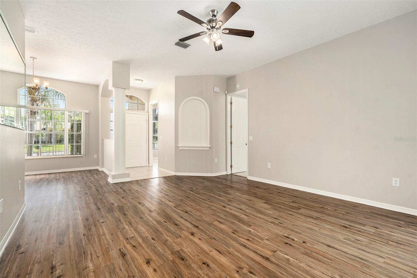
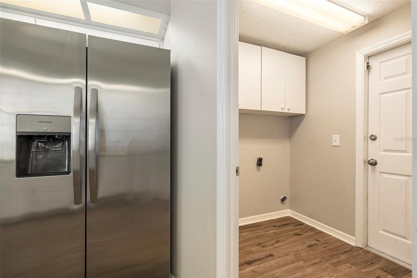
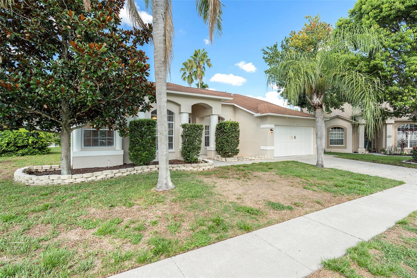
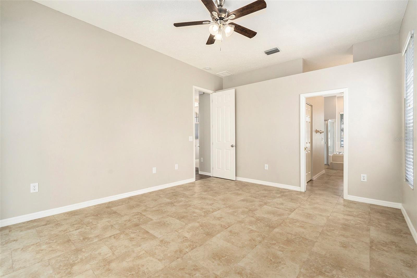
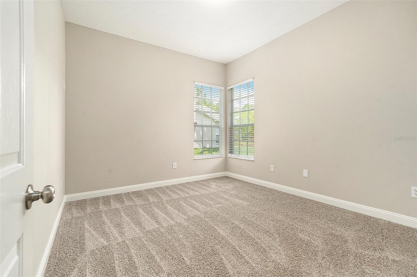
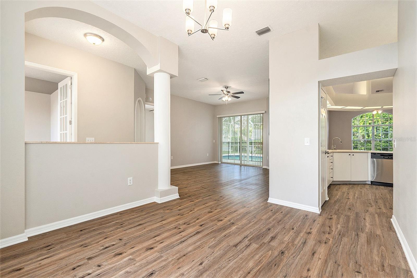
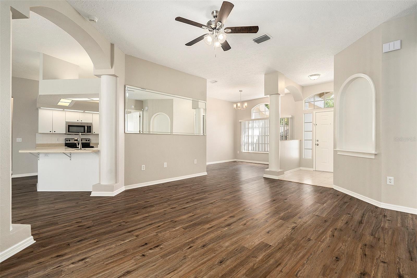
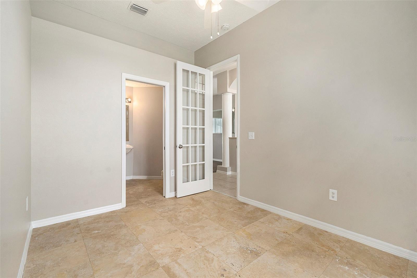
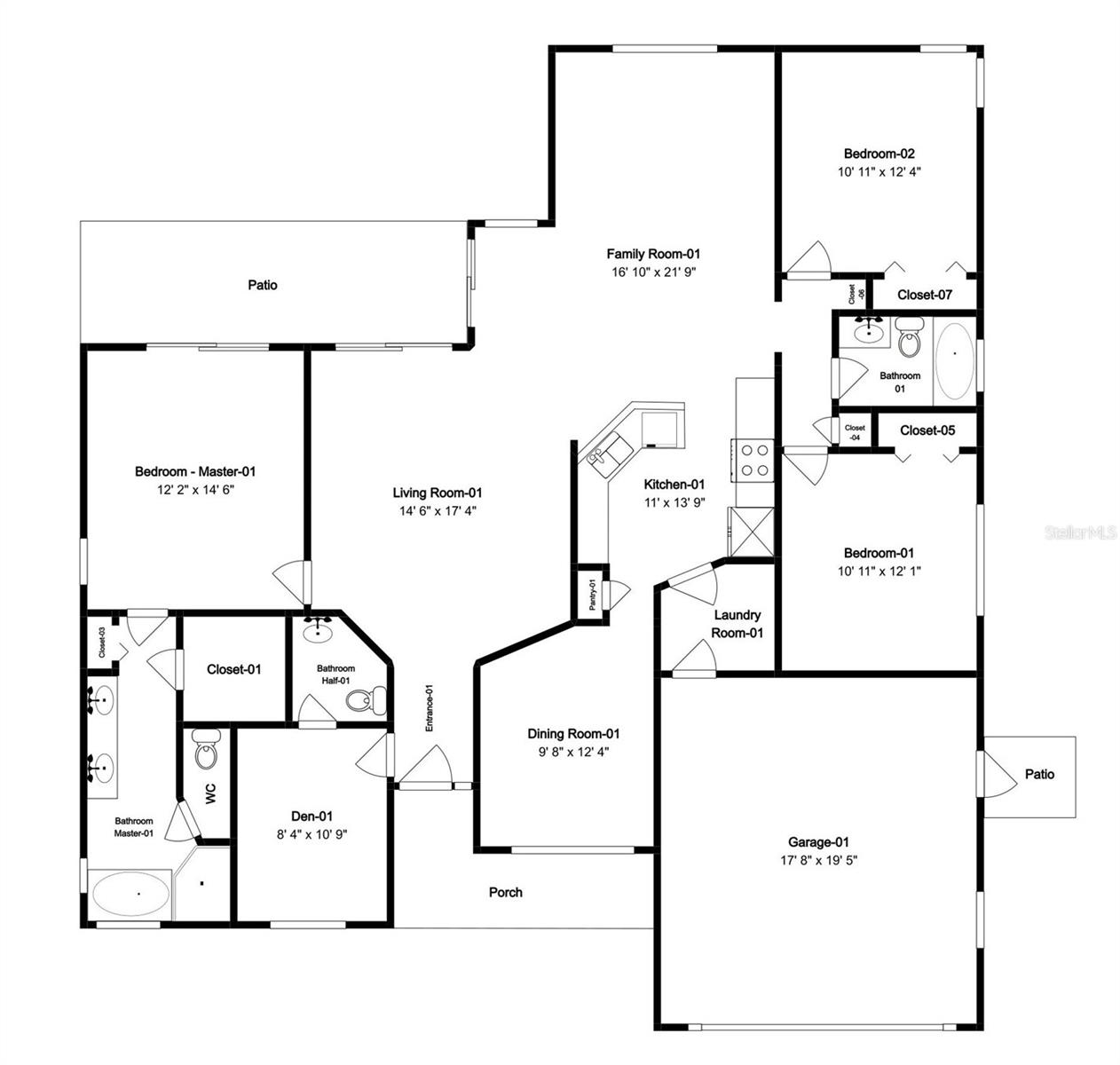
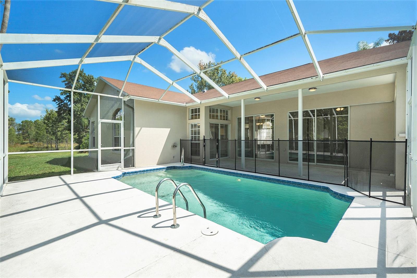
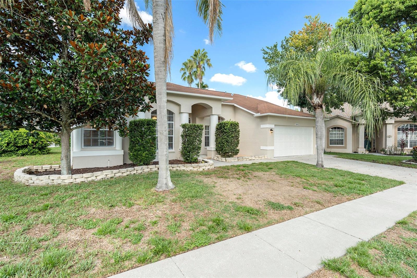
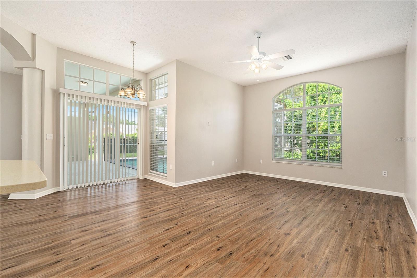
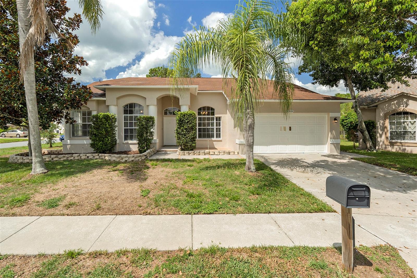
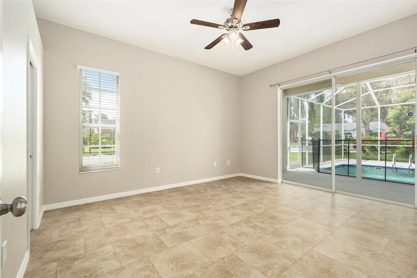
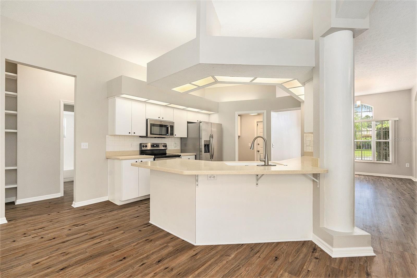
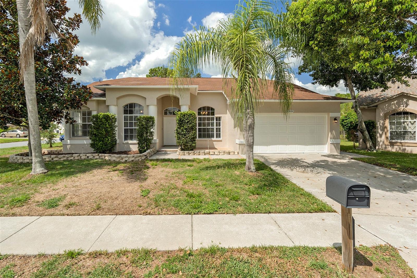
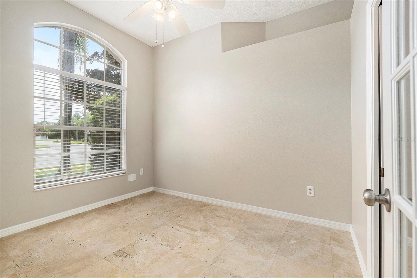
Active
12031 PENZANCE LN
$409,900
Features:
Property Details
Remarks
One or more photo(s) has been virtually staged. Nestled on a corner of a cul-de-sac in the highly sought-after community of River Ridge, this inviting home has great curb appeal showcasing mature landscaping with palm accents, and a spacious backyard oasis centered around a screened pool complete with a safety fence—ideal for hosting and relaxing all year round. Inside, discover an open, modern floorplan featuring a great room, formal living and dining spaces, and a convenient study with an adjoining half bath for added versatility. At the heart of the home, the kitchen offers a functional layout with stainless appliances, cabinets, solid-surface countertops and convenient flow to both indoor living spaces and the outdoor entertaining area. Upgraded features such as luxury vinyl flooring and travertine tile, ceiling fans in nearly every room, window coverings throughout and neutral colors make this home move-in ready. Effortless access to top shopping, dining, and commuter routes, this property blends comfort, style, and convenience in one compelling package. Don’t miss your chance as this one won't last!
Financial Considerations
Price:
$409,900
HOA Fee:
204
Tax Amount:
$5536.24
Price per SqFt:
$204.54
Tax Legal Description:
ROSEWOOD AT RIVER RIDGE PHASE I PB 29 PGS 22-28 LOT 125 OR 9030 PG 3304 OR 9144 PG 2538
Exterior Features
Lot Size:
8606
Lot Features:
Landscaped, Level, Sidewalk, Paved
Waterfront:
No
Parking Spaces:
N/A
Parking:
Driveway
Roof:
Shingle
Pool:
Yes
Pool Features:
In Ground, Screen Enclosure
Interior Features
Bedrooms:
4
Bathrooms:
3
Heating:
Central
Cooling:
Central Air
Appliances:
Dishwasher, Microwave, Range, Refrigerator
Furnished:
No
Floor:
Luxury Vinyl
Levels:
One
Additional Features
Property Sub Type:
Single Family Residence
Style:
N/A
Year Built:
1996
Construction Type:
Stucco
Garage Spaces:
Yes
Covered Spaces:
N/A
Direction Faces:
Northeast
Pets Allowed:
Yes
Special Condition:
None
Additional Features:
Sidewalk, Sliding Doors
Additional Features 2:
See HOA rules and guidelines. Owner must submit application for approval on the form approved by the Board. Other rules may apply. Check with HOA.
Map
- Address12031 PENZANCE LN
Featured Properties