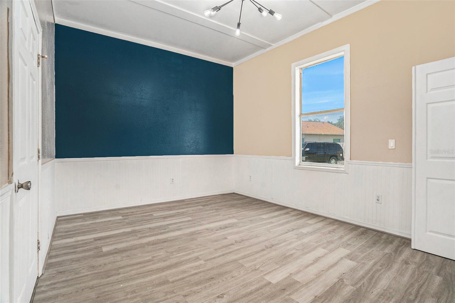
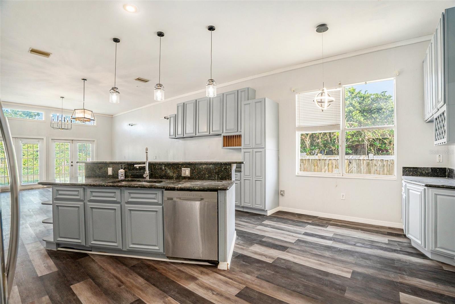
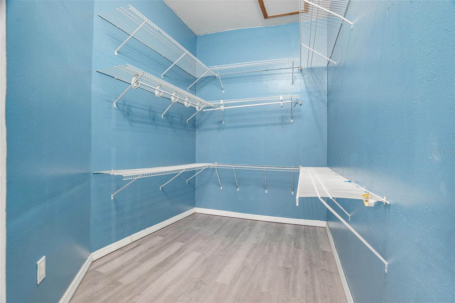
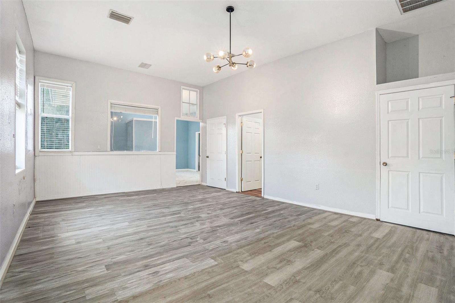
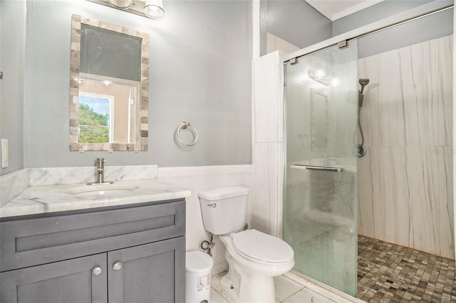
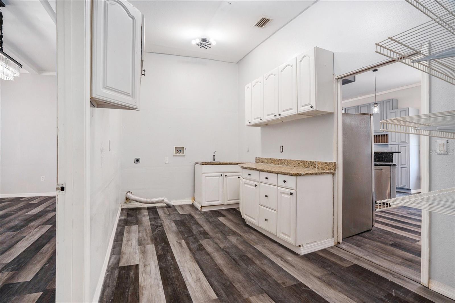
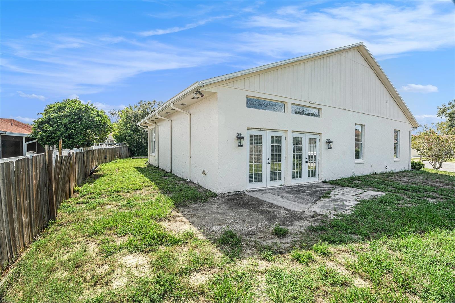
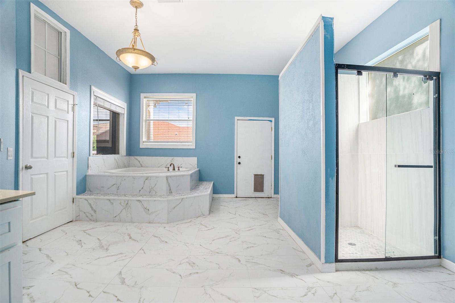
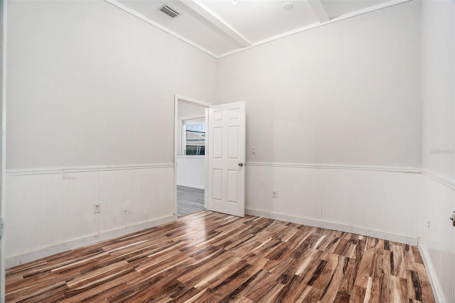
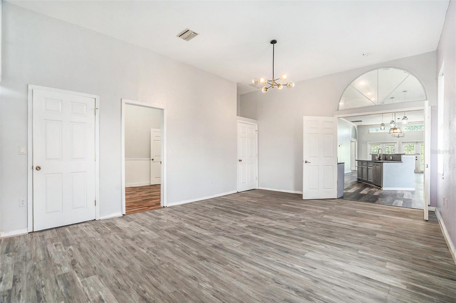
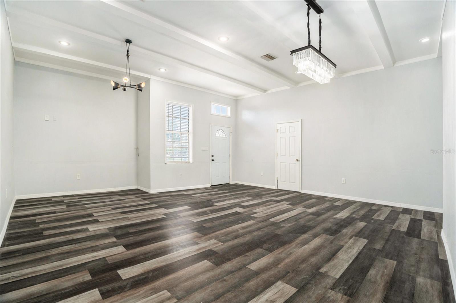
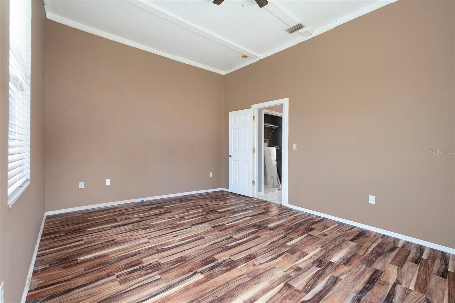

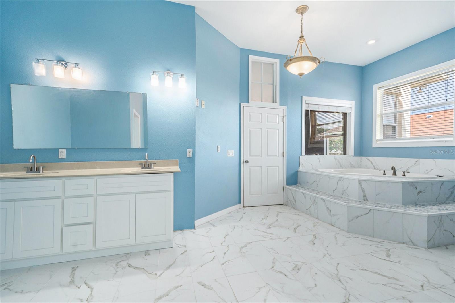
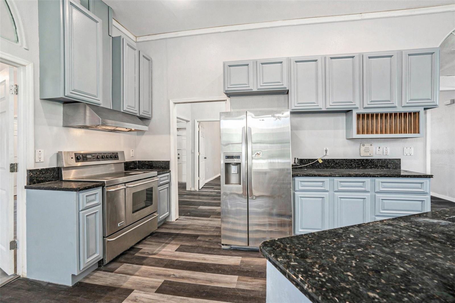
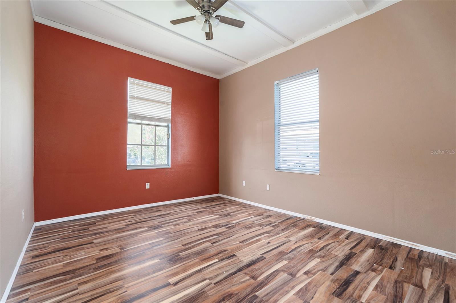
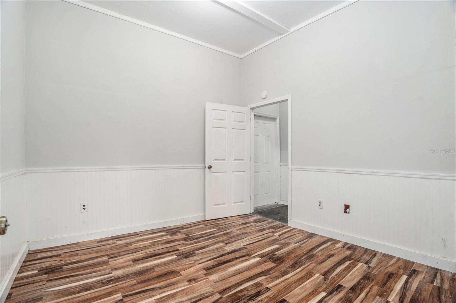
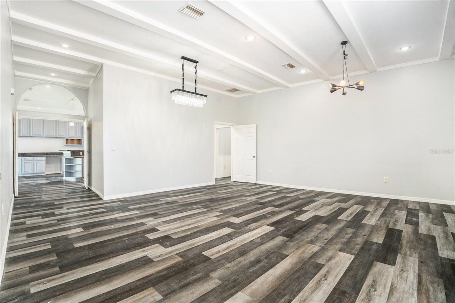
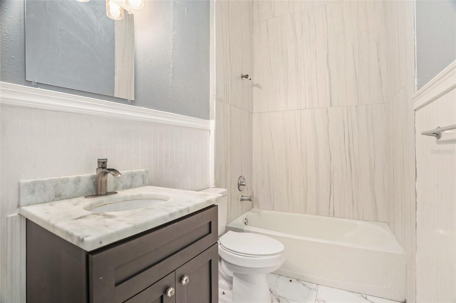
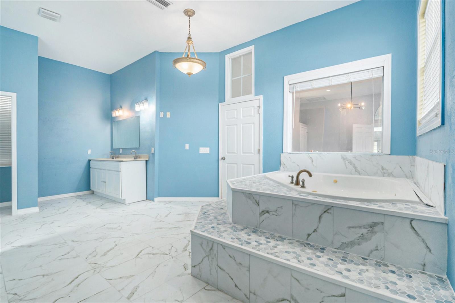
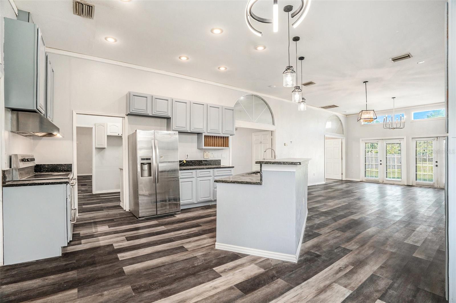
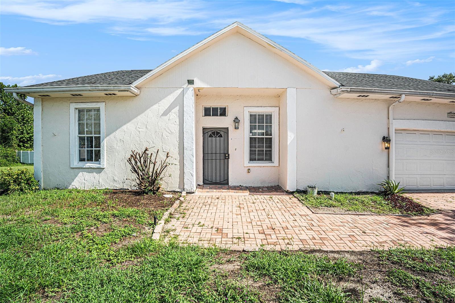
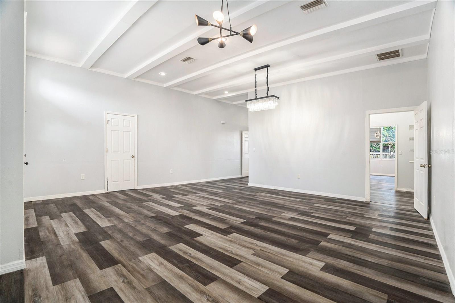
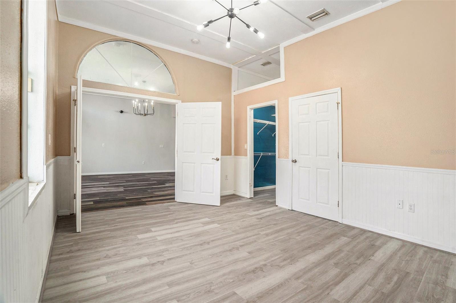
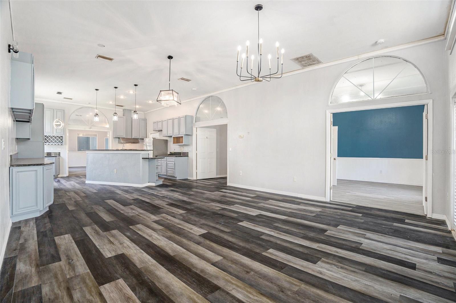
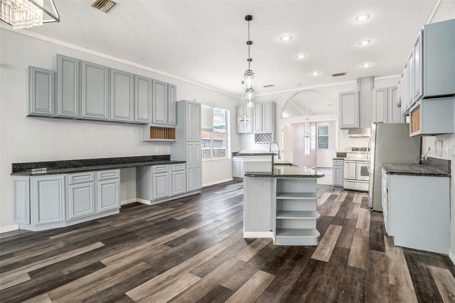
Active
12349 WASATCH CT
$375,000
Features:
Property Details
Remarks
*Motivated Seller* Move-in Ready* Quick Close* 2.96% Assumable FHA* If you’ve been dreaming of a home that feels fresh, stylish, and ready for anything — this is it. This updated 3 bedrooms, 3 bathrooms plus an office and additional formal living room gem in New Port Richey delivers the perfect mix of function and flair, with thoughtful upgrades and a layout that just makes sense. Step inside to luxury vinyl flooring that flows throughout the main living areas, paired with sleek, contemporary light fixtures that add personality and warmth. The kitchen features granite countertops and plenty of space to cook, gather, or just sip your morning coffee. The primary suite is your personal escape, featuring a spa-inspired bathroom with a jacuzzi tub, walk-in shower, and dual vanities — the kind of space that feels like a vacation every day. With two additional full bathrooms and spacious bedrooms, there’s room for everyone to spread out and feel at home. Close to local shops, restaurants, parks, and just a short drive to the Gulf — this is Florida living with style. Come see for yourself!
Financial Considerations
Price:
$375,000
HOA Fee:
255
Tax Amount:
$7589
Price per SqFt:
$130.16
Tax Legal Description:
HUNTER'S LAKE PHASE ONE PB 29 PGS 41-44 LOT 89
Exterior Features
Lot Size:
8059
Lot Features:
Cul-De-Sac, Paved
Waterfront:
No
Parking Spaces:
N/A
Parking:
Driveway, Oversized
Roof:
Shake
Pool:
No
Pool Features:
N/A
Interior Features
Bedrooms:
3
Bathrooms:
3
Heating:
Central, Electric
Cooling:
Central Air
Appliances:
Dishwasher, Electric Water Heater, Exhaust Fan, Range, Range Hood, Refrigerator
Furnished:
Yes
Floor:
Ceramic Tile, Luxury Vinyl
Levels:
One
Additional Features
Property Sub Type:
Single Family Residence
Style:
N/A
Year Built:
2006
Construction Type:
Block, Stucco
Garage Spaces:
Yes
Covered Spaces:
N/A
Direction Faces:
South
Pets Allowed:
Yes
Special Condition:
None
Additional Features:
French Doors, Private Mailbox
Additional Features 2:
See HOA Disclosure documents.
Map
- Address12349 WASATCH CT
Featured Properties