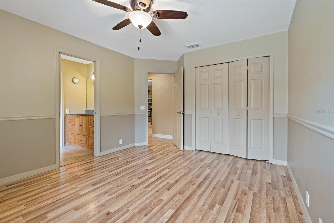
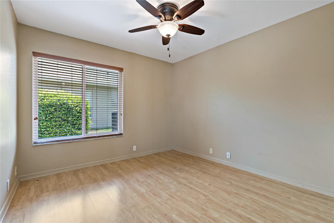
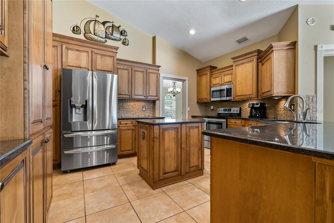
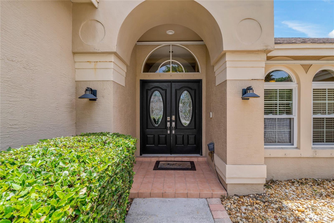
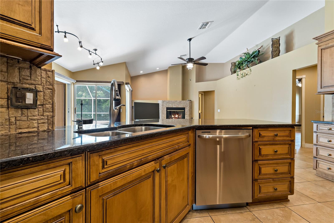
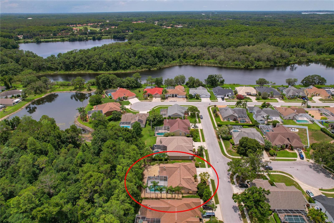
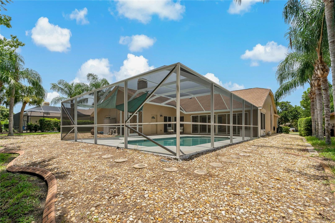
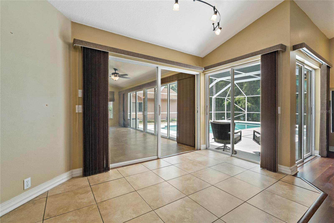
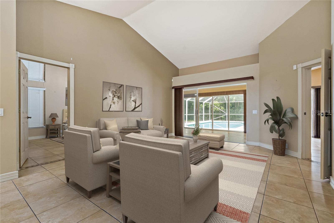
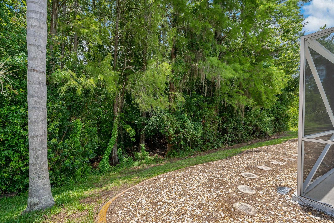
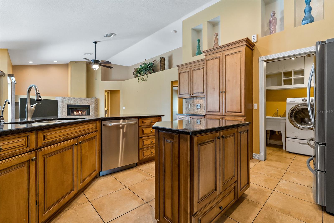
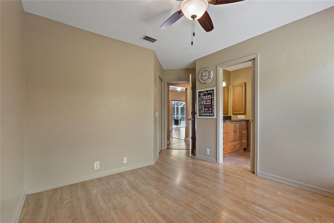
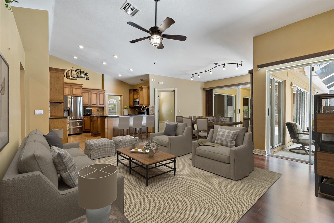
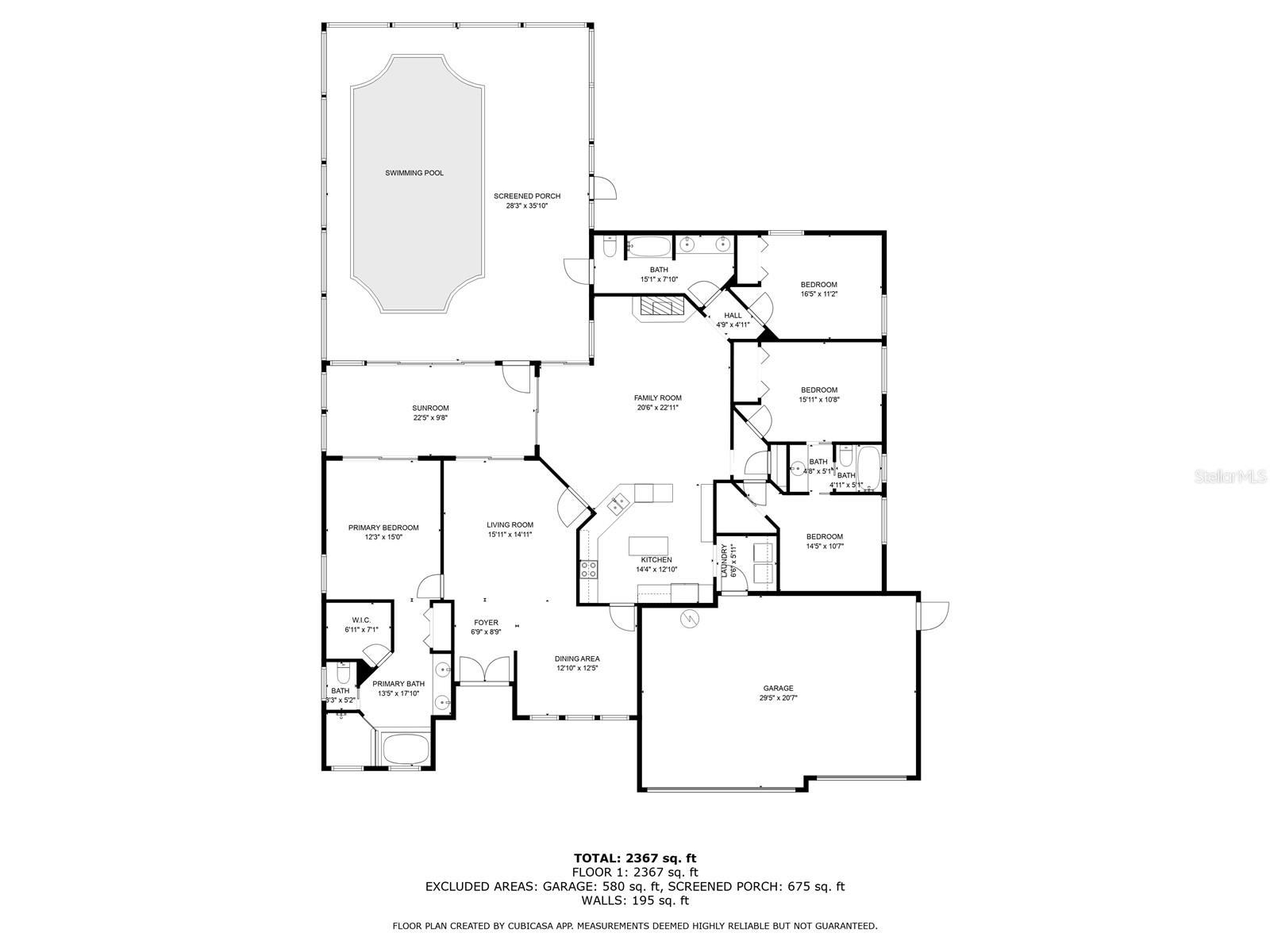
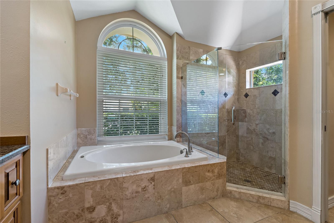
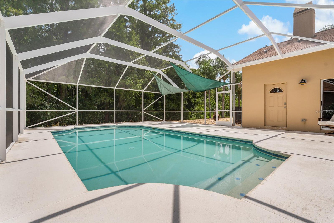
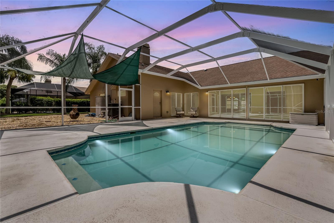
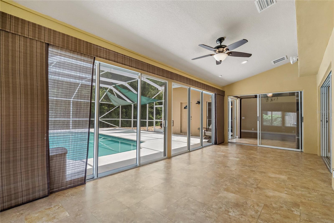
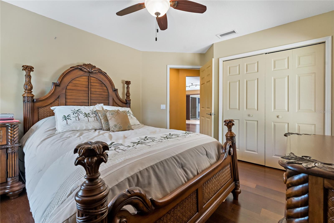
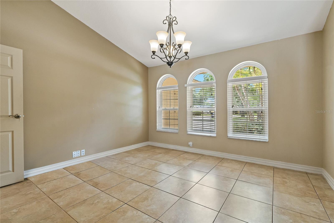
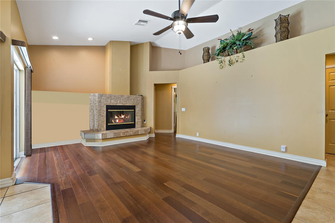
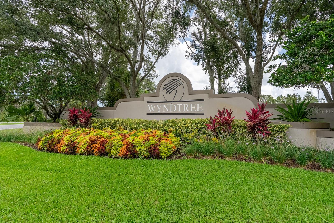
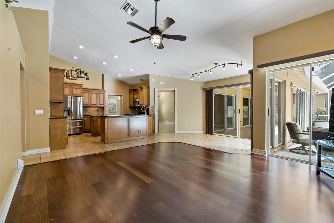
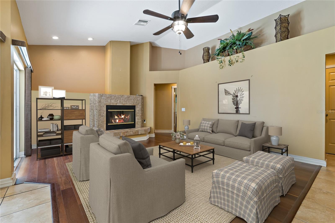
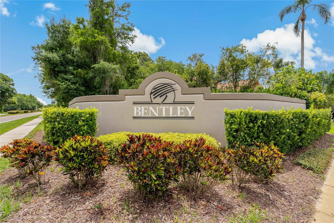
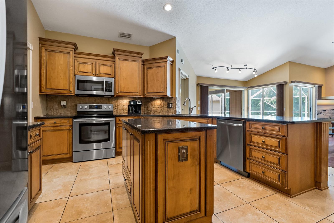
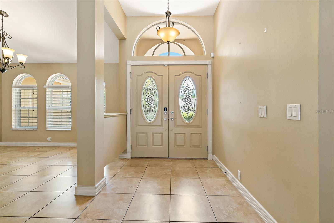
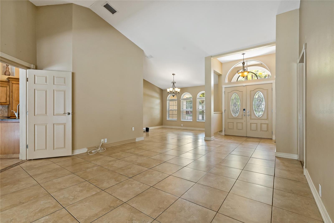
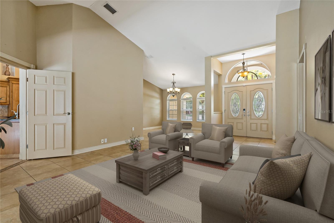
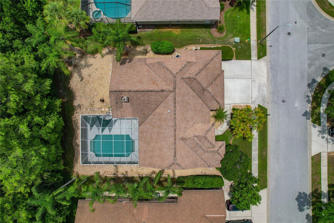
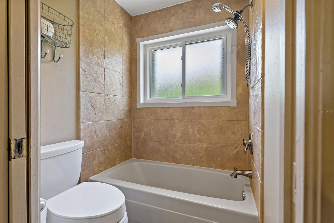
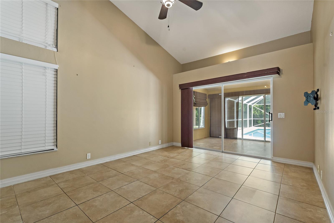
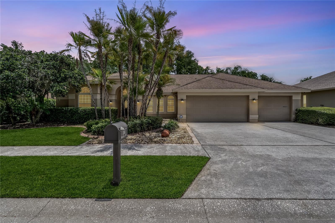
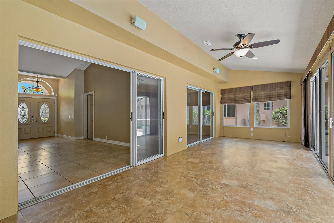
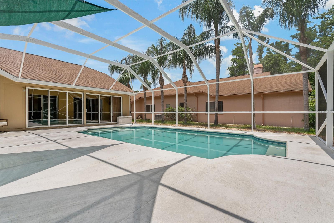
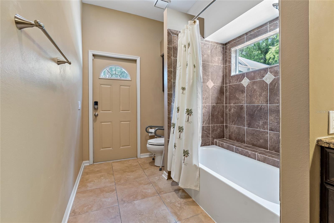
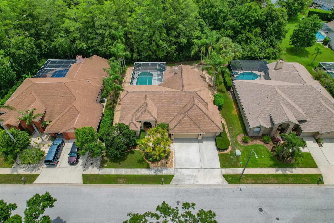
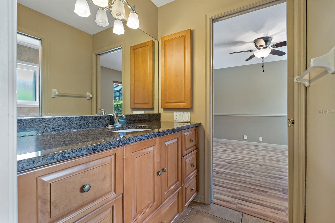
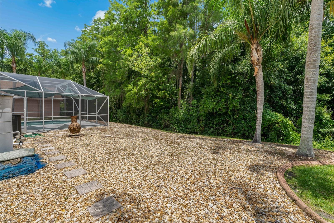
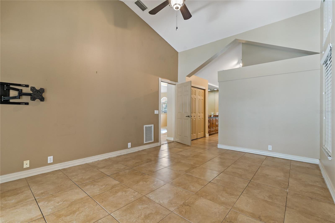
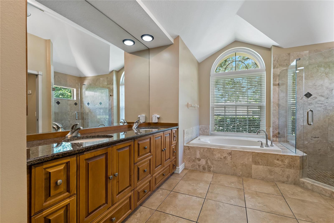
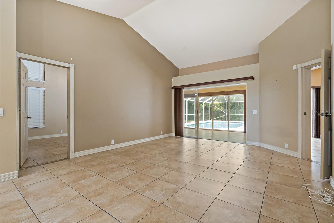
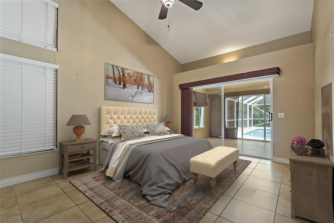
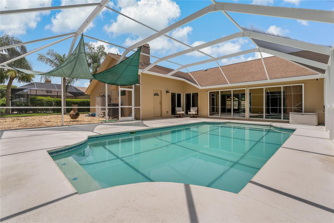
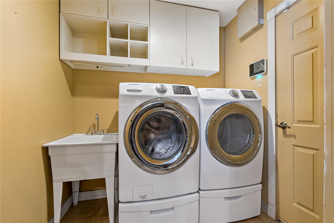
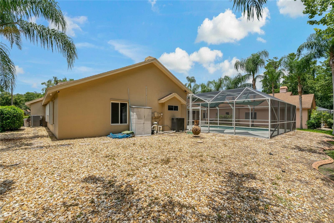
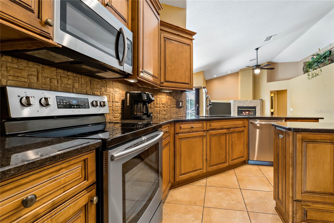
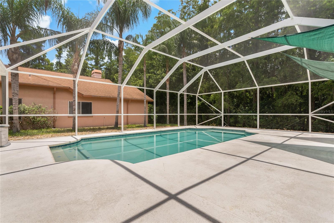
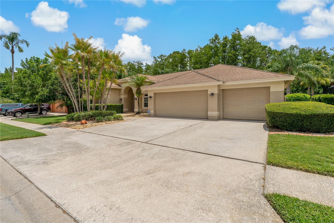
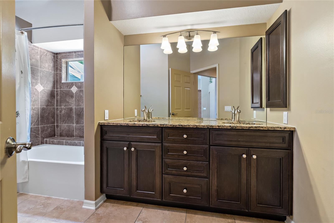
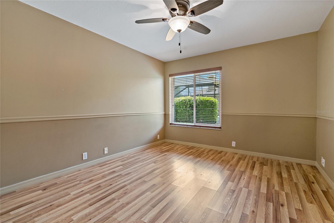
Active
1046 MIDDLESEX DR
$545,000
Features:
Property Details
Remarks
One or more photo(s) has been virtually staged. Welcome to 2,481 square feet of pure Florida comfort & style! This stunning 4-bedroom, 3-bathroom executive style pool home is a rare gem in the highly desirable Wyndtree community. Nestled on a peaceful conservation lot with no rear neighbors, this home is your own private retreat ~ yet so close to everything you love. Step inside & be greeted by bright, open spaces & elegant design and freshly painted interior! The formal living & dining rooms are perfect for entertaining or just enjoying quiet evenings in a warm, welcoming setting. Vaulted ceilings give the home an airy feel, while the wood-burning fireplace adds a cozy touch that’s perfect for relaxing year-round. Love to cook? You’ll be right at home in the beautifully appointed kitchen. It features solid wood cabinetry, sparkling granite countertops, a spacious island & newer stainless steel appliances. Whether you’re preparing a weekday dinner or hosting a holiday gathering, this kitchen has the space & functionality to make it all easy & enjoyable. Plus, the kitchen opens up directly to the family room ~ ideal for keeping the conversation flowing! The triple-split floor plan offers smart privacy & space throughout the home. The primary suite is a true getaway, with a walk-in closet, dual sink vanity, soaking tub & a large walk-in shower with a beautiful, seamless glass enclosure. Sliding doors lead straight to the Florida Room, making it easy to step outside & enjoy the fresh air. Bedroom 2 has its own nearby bathroom & backyard access ~ perfect for guests. Bedrooms 3 & 4 share a stylish Jack-N-Jill bathroom for added convenience. One of the home’s standout features is the expansive Florida Room, which connects to nearly every part of the house. It’s the perfect space for lounging, dining, or just taking in the view of your lush backyard oasis. Step outside to your fully screened-in patio with brand new screens and freshly painted screen enclosure & dive into the heated saltwater pool ~ all while enjoying the peace & privacy of the wooded conservation area behind you. Other highlights include a spacious 3-car garage with a 220 volt outlet ready to charge your electric car, hurricane shutters, a full Vivint alarm system & lawn service already paid through 2025. The seller has also signed a contract with a Roofing Company to install a new roof prior to closing, and the buyer can choose the shingle color. Living in Wyndtree means you’re just minutes from top shopping, dining, golf courses & parks. Explore nearby favorites like Seven Springs Shopping Center, Fred Howard Park Beach & the famous Tarpon Springs Sponge Docks. With easy access to Highway 589/the Veterans Expressway, downtown Tampa & the airport are just a short drive away. This home combines everyday comfort with resort-style living. Schedule your private tour today & get ready to fall in love with everything this incredible home has to offer! And start Living Your Best Florida Lifestyle Today!!
Financial Considerations
Price:
$545,000
HOA Fee:
235
Tax Amount:
$7999.34
Price per SqFt:
$219.67
Tax Legal Description:
WYNDTREE PHASE 2 REPLAT PB 28 PGS 69-74 LOT 2 OR 9529 PG 1304
Exterior Features
Lot Size:
10200
Lot Features:
Conservation Area, Landscaped, Near Golf Course, Private, Paved
Waterfront:
No
Parking Spaces:
N/A
Parking:
N/A
Roof:
Shingle
Pool:
Yes
Pool Features:
Heated, In Ground, Salt Water, Screen Enclosure
Interior Features
Bedrooms:
4
Bathrooms:
3
Heating:
Central, Electric
Cooling:
Central Air
Appliances:
Dishwasher, Dryer, Electric Water Heater, Microwave, Range, Refrigerator, Washer
Furnished:
No
Floor:
Laminate, Tile
Levels:
One
Additional Features
Property Sub Type:
Single Family Residence
Style:
N/A
Year Built:
1993
Construction Type:
Block, Concrete, Stucco
Garage Spaces:
Yes
Covered Spaces:
N/A
Direction Faces:
West
Pets Allowed:
Yes
Special Condition:
None
Additional Features:
Hurricane Shutters, Private Mailbox, Rain Gutters, Sidewalk, Sliding Doors, Sprinkler Metered
Additional Features 2:
Buyer to Confirm Leasing Restrictions with the Property Management Company
Map
- Address1046 MIDDLESEX DR
Featured Properties