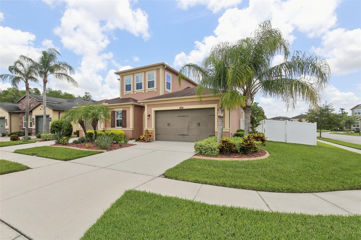
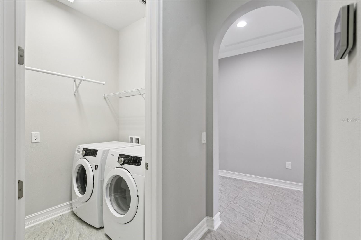
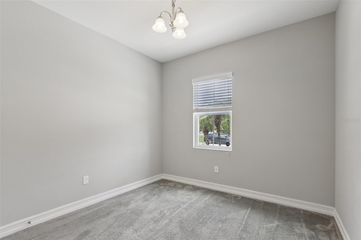
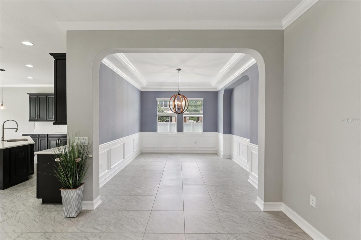
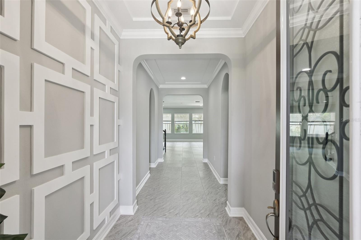
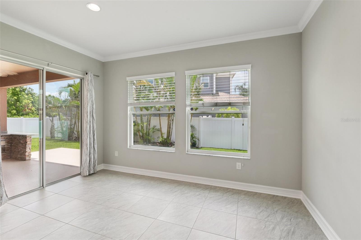
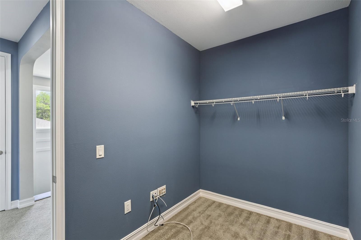
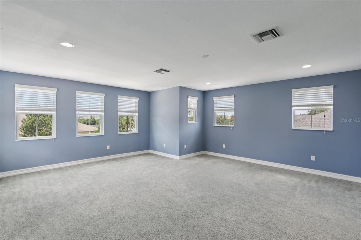
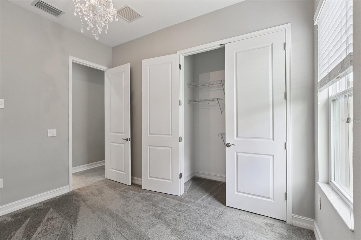
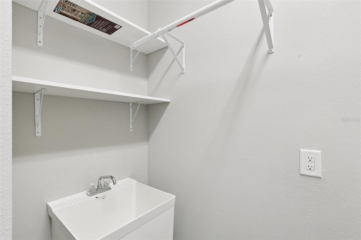
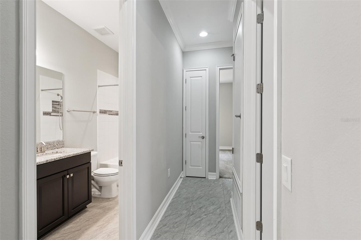
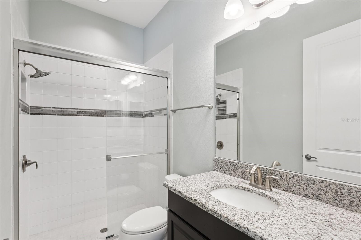
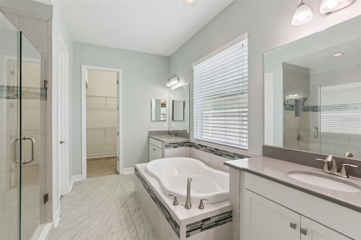
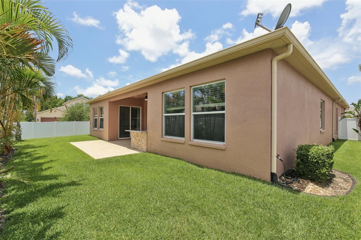
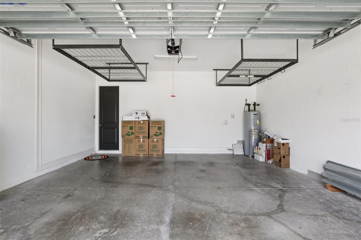
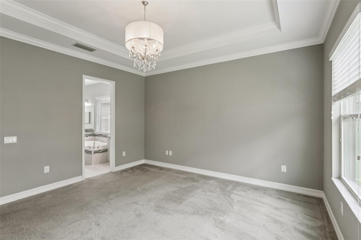
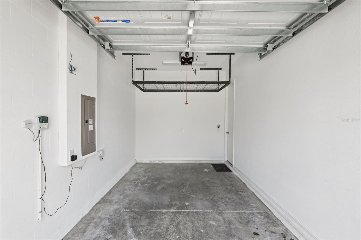
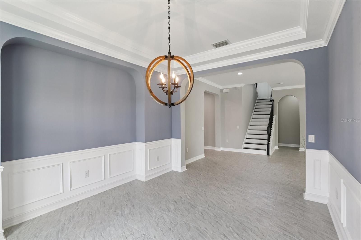
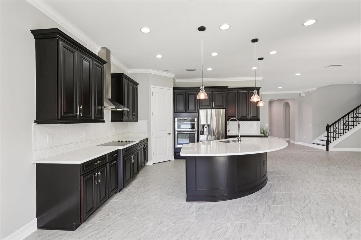
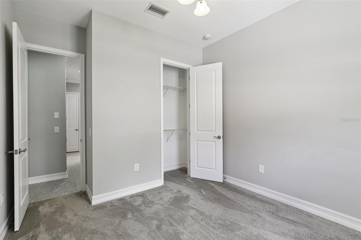
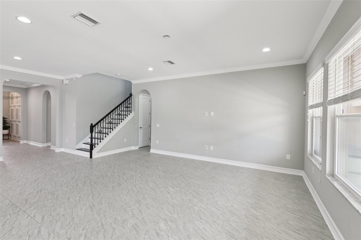
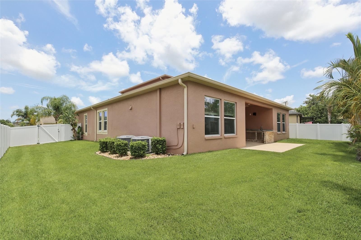
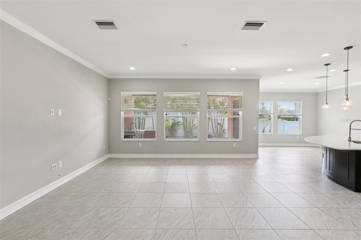
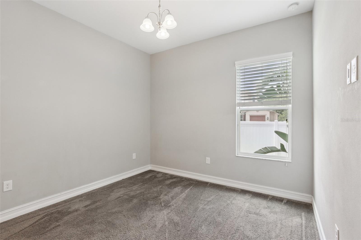
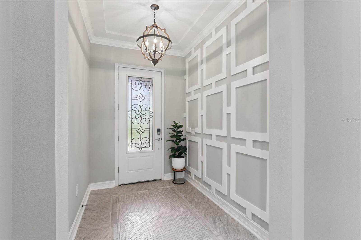
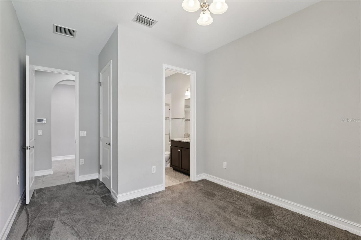
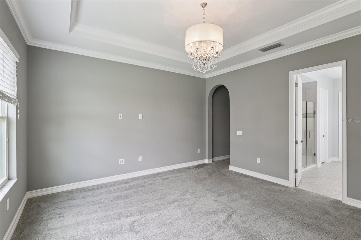
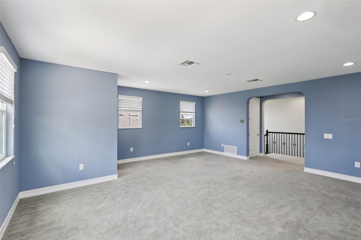
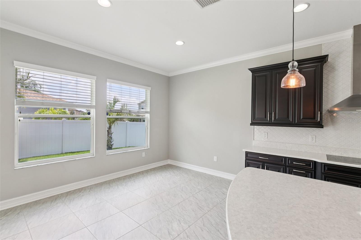
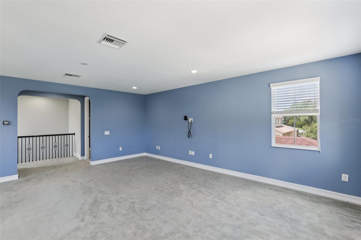
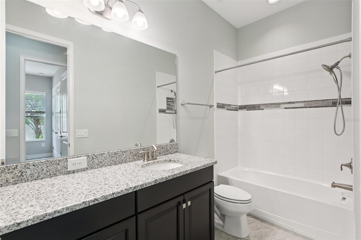
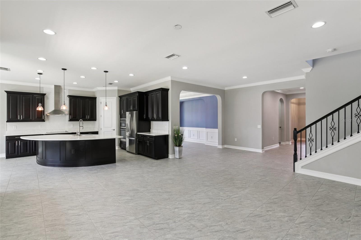
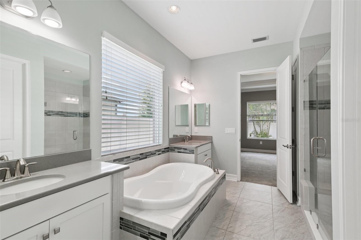
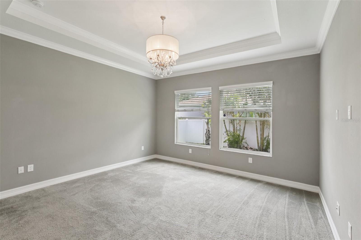
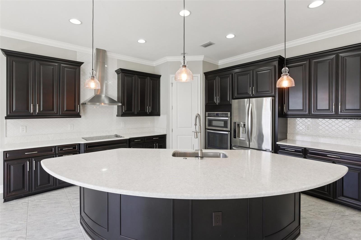
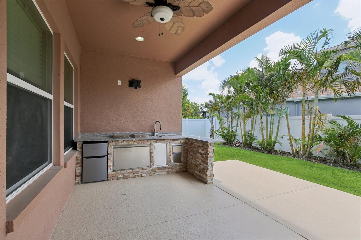
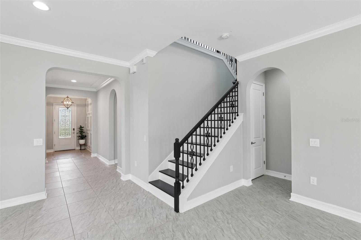
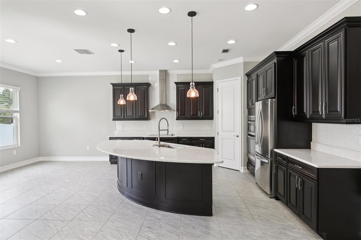
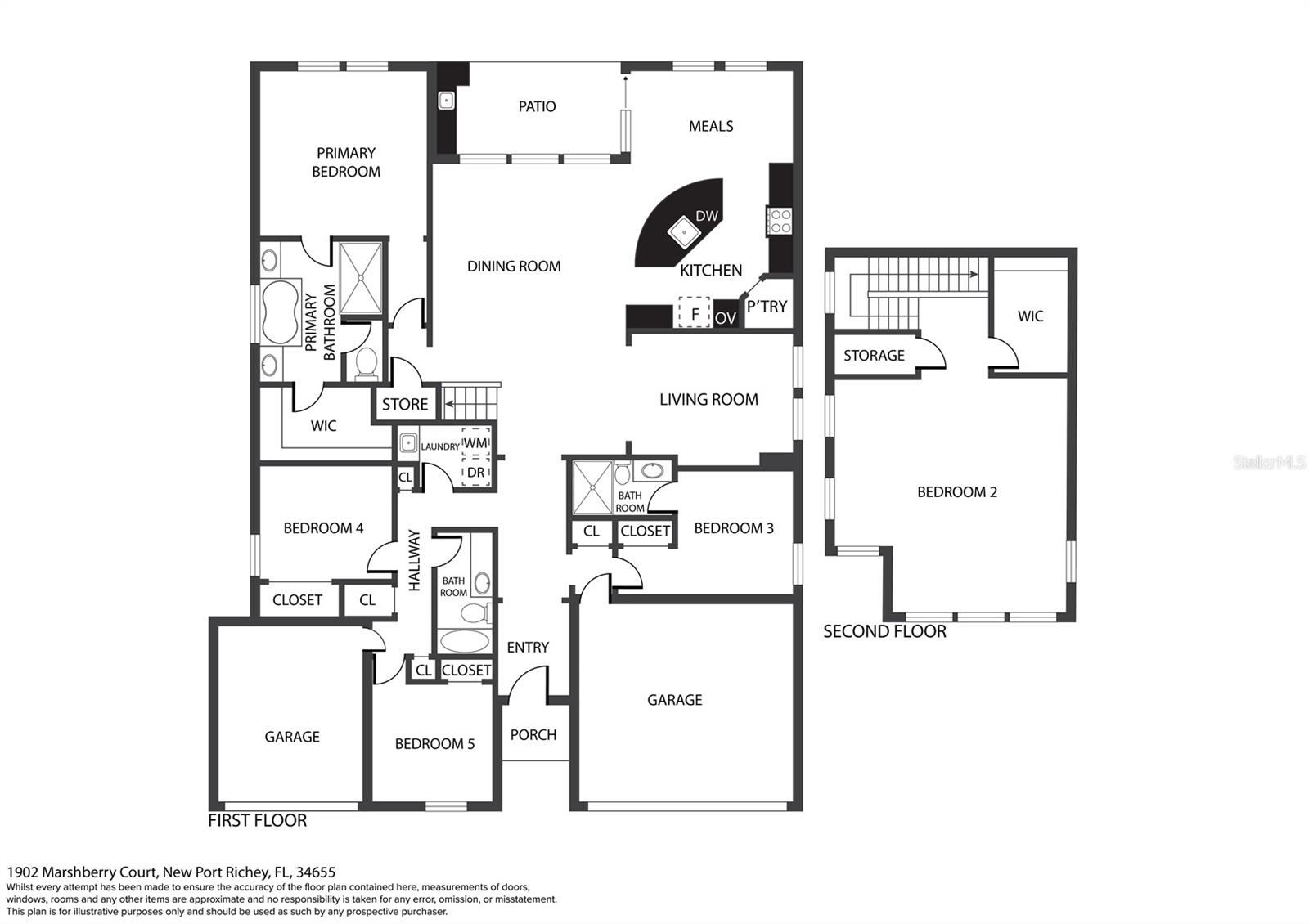
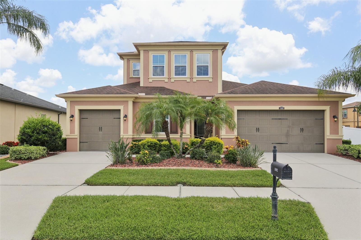
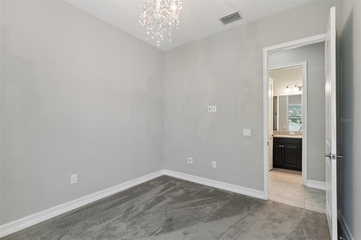
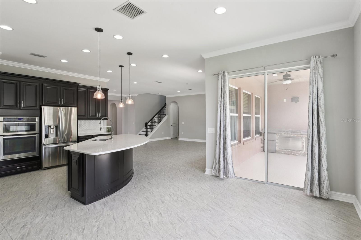
Active
1902 MARSHBERRY CT
$789,900
Features:
Property Details
Remarks
*** OWNER MOTIVATED BRING OFFERS *** You’re going to fall in love with the open layout and elegant features of this stunning home! Nestled on a spacious corner lot in the gated community of Sago Village at Trinity Lakes, this meticulously maintained SMART home offers no CDD fees, low HOA, and access to top-rated schools—making it the perfect blend of comfort and convenience. Built in 2017, the Hamilton Model by CalAtlantic Homes boasts over 3,270 square feet of well-designed living space, including 4 bedrooms, 3 full baths, a generous upstairs bonus room perfect for gatherings or a home theater, and a 3-car split garage. From the moment you arrive, you’ll be impressed by the enhanced curb appeal, complete with an upgraded exterior lighting package. Step inside to find a light and airy interior full of custom upgrades like 20x20 tile flooring, crown molding, 8’ doors, 5" baseboards, custom blinds, and modern lighting fixtures. Architectural details like arched entryways and mosaic tile inlays add a touch of timeless elegance. This home was built with energy efficiency in mind, featuring spray-foam insulation in walls and attic, ENERGY STAR® appliances, and a programmable thermostat. Additional highlights include indoor and outdoor surround sound pre-wiring, upper garage shelving, and more! Don’t miss your opportunity to own this exceptional home—schedule your private showing today and be one of the first to experience everything it has to offer!
Financial Considerations
Price:
$789,900
HOA Fee:
338.71
Tax Amount:
$10319
Price per SqFt:
$241.26
Tax Legal Description:
VILLAGES OF TRINITY LAKES PB 68 PG 083 BLOCK 5 LOT 12 OR 9517 PG 2193
Exterior Features
Lot Size:
8669
Lot Features:
Corner Lot
Waterfront:
No
Parking Spaces:
N/A
Parking:
Garage Door Opener, Golf Cart Parking
Roof:
Shingle
Pool:
No
Pool Features:
N/A
Interior Features
Bedrooms:
4
Bathrooms:
3
Heating:
Central, Electric, Zoned
Cooling:
Central Air
Appliances:
Dishwasher, Dryer, Microwave, Range, Range Hood, Refrigerator, Washer
Furnished:
No
Floor:
Carpet, Tile
Levels:
Two
Additional Features
Property Sub Type:
Single Family Residence
Style:
N/A
Year Built:
2017
Construction Type:
Block, Stone, Stucco, Frame
Garage Spaces:
Yes
Covered Spaces:
N/A
Direction Faces:
North
Pets Allowed:
Yes
Special Condition:
None
Additional Features:
Outdoor Grill, Rain Gutters, Sliding Doors
Additional Features 2:
Buyer and buyers' agent to independently verify all HOA guidelines.
Map
- Address1902 MARSHBERRY CT
Featured Properties