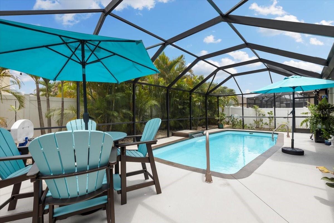
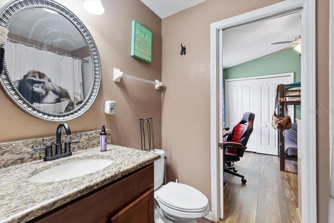
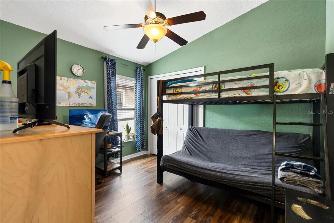
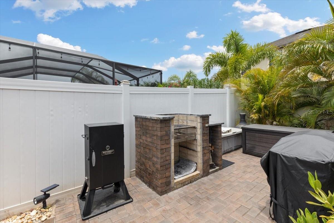
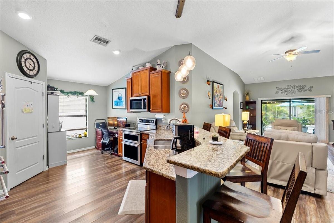
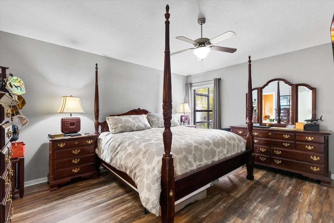
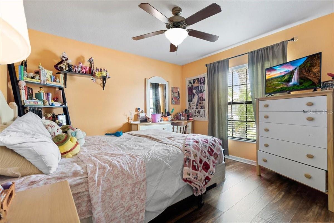
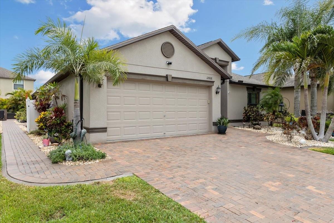
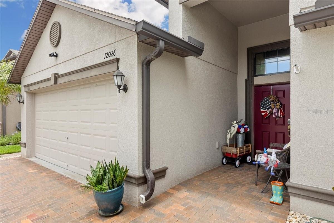
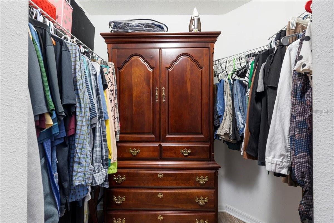
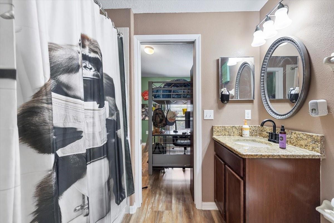
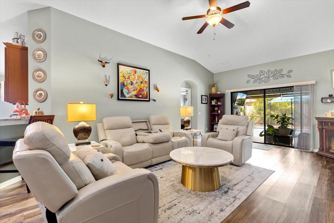
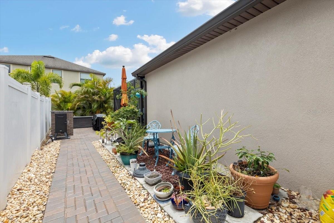
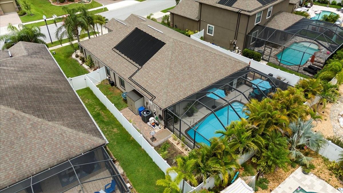
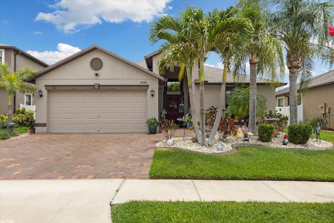
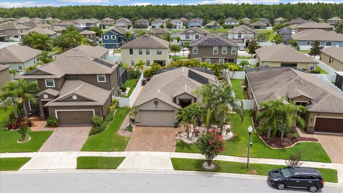
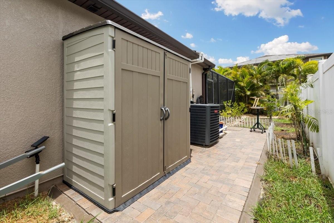
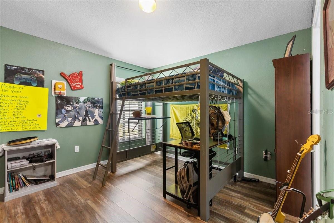

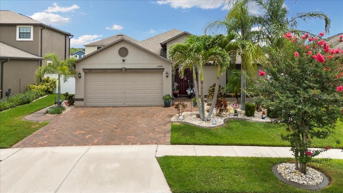
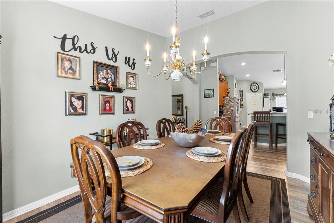
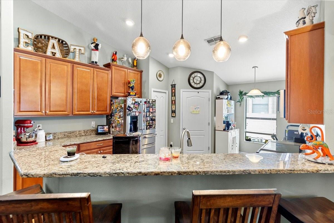
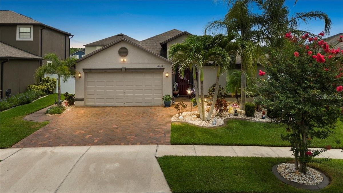
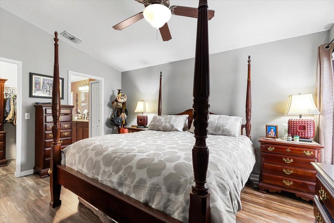
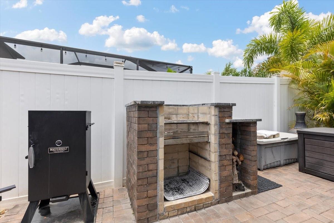
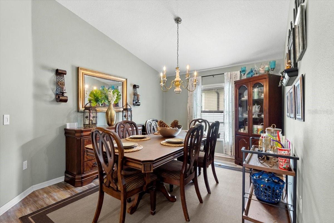
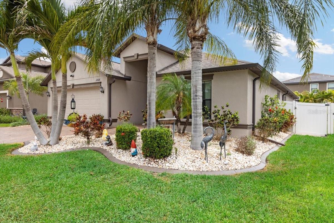
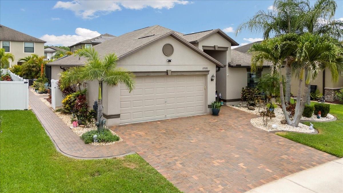
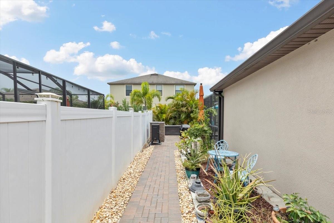
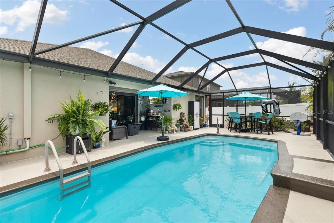
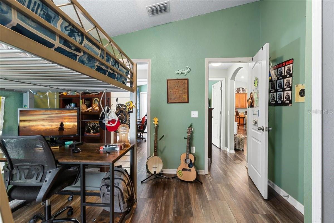
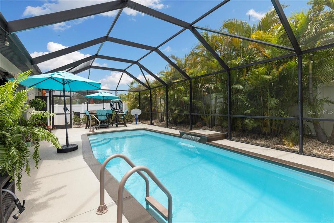
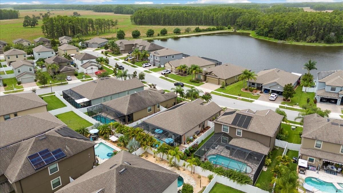
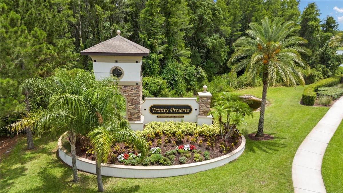
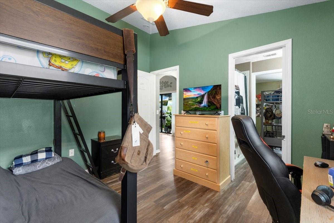
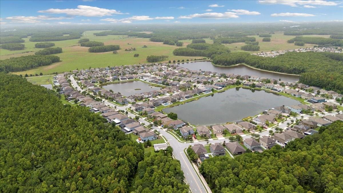
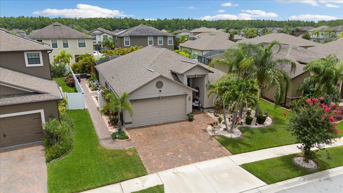
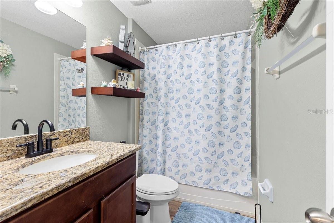
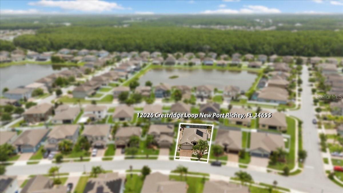
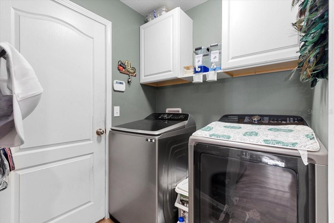
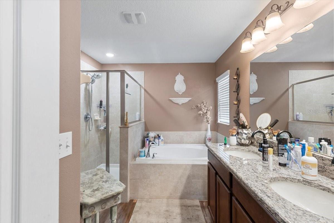
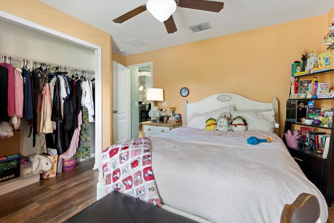
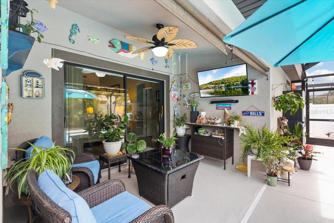
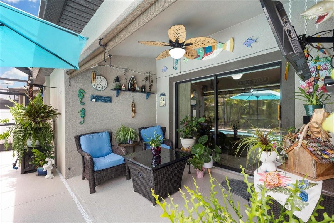
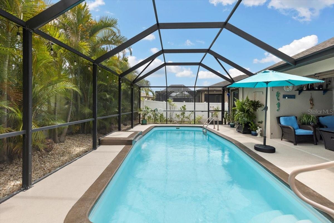
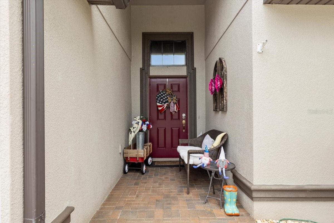
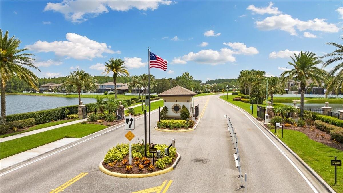
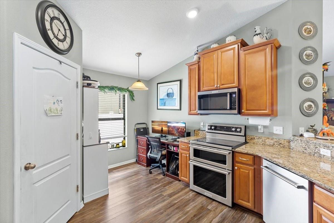
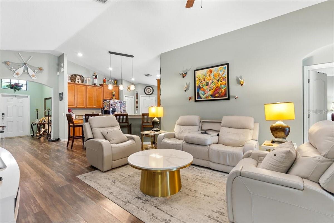
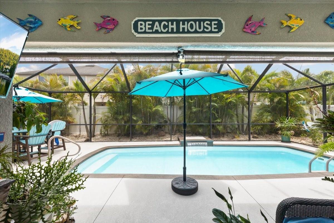
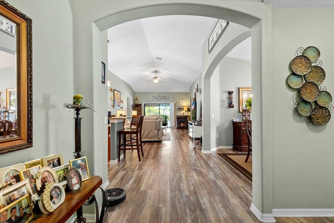
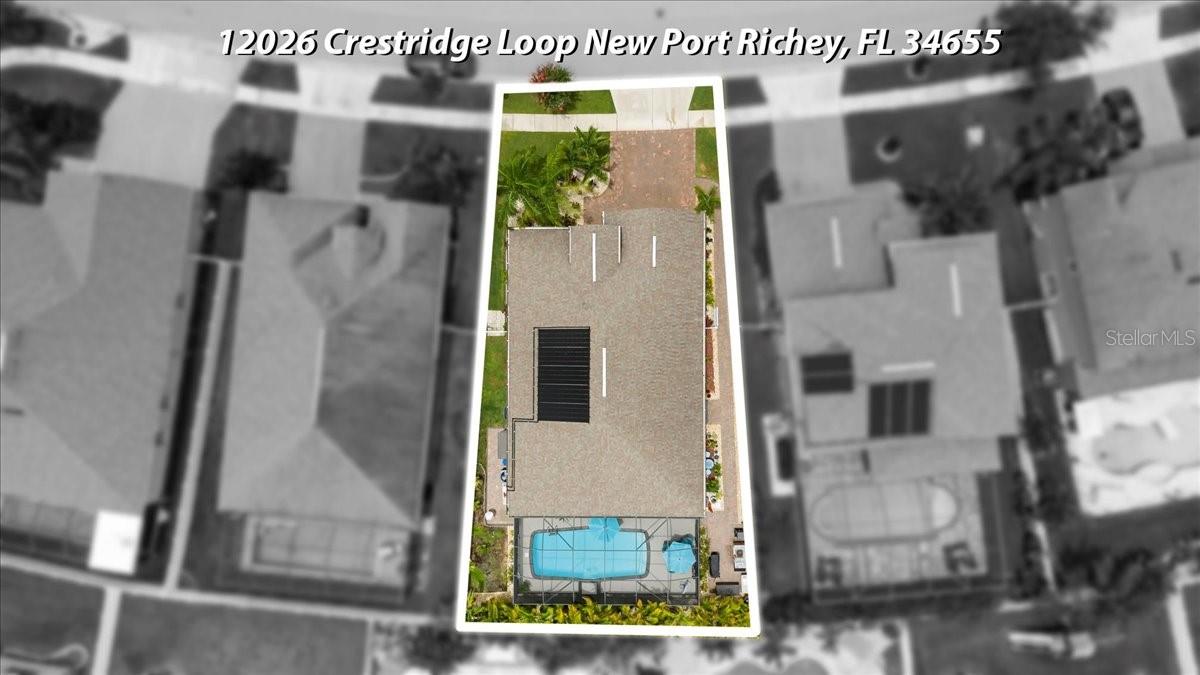
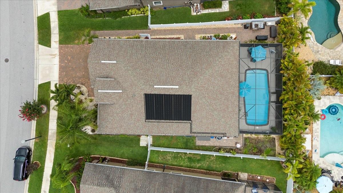
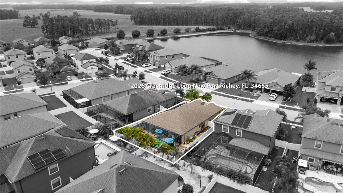
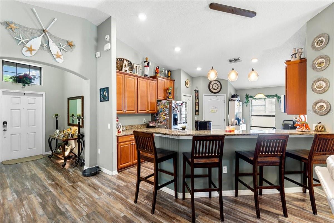
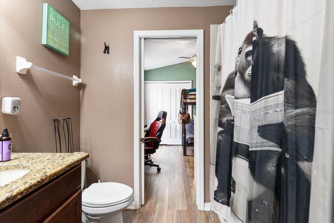
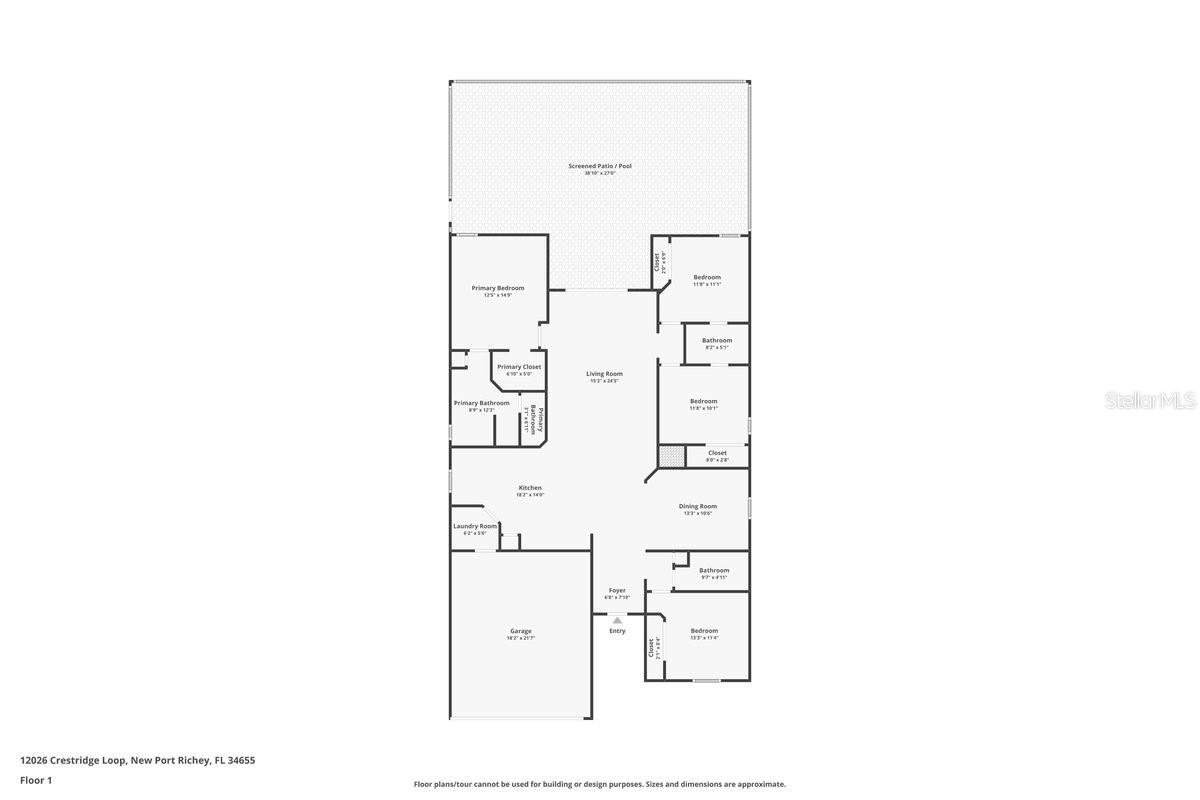
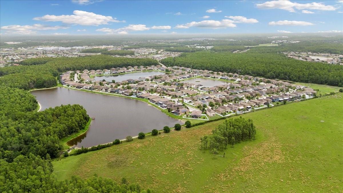
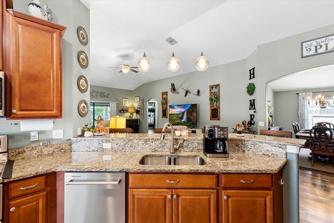
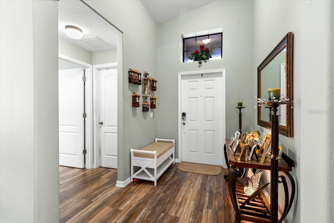
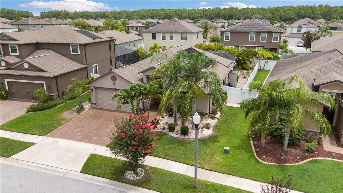
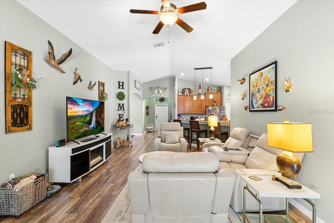
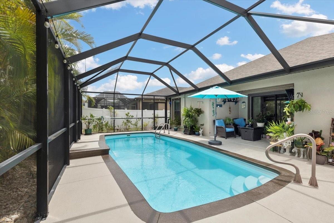
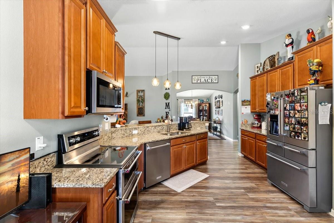
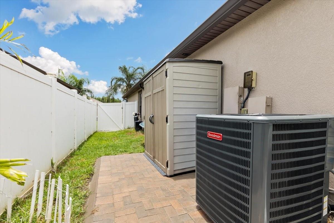
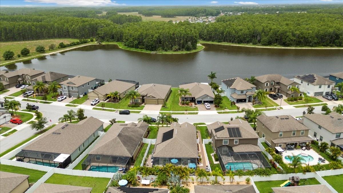
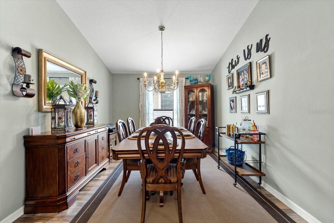
Active
12026 CRESTRIDGE LOOP
$499,000
Features:
Property Details
Remarks
HERE IT IS!! THIS IS THE ONLY POOL HOME IN TRINITY PRESERVE UNDER $500K. And the A/C was INSTALLED in 2024! DO NOT MISS THIS OPPORTUNITY!! Boasting OVER 1,900 SQUARE FEET of LIVING SPACE and almost 2,500 SQUARE FEET UNDER ROOF, this BLOCK CONSTRUCTION, 4 BEDROOM, 3 BATHROOM, 2 CAR GARAGE, POOL HOME is a stunner!! Featuring..... CHEF'S KITCHEN with TOP-OF-THE-LINE KITCHEN-AIDE STAINLESS STEEL APPLIANCES, LARGE PANTRY, BREAKFAST BAR and BUILT-IN WORKSPACE; LARGE PRIMARY BEDROOM SUITE including WALK-IN CLOSET, DOUBLE VANITY, GARDEN TUB and separate STEP-IN SHOWER; 2nd and 3rd BEDROOMS with WALL CLOSETS, CEILING FANS and a JACK and JILL BATH dividing the two bedrooms. The 4th BEDROOM is OVERSIZED with WALL CLOSET, and CEILING FAN. The AMAZING KITCHEN OVERLOOKS a BREAKFAST BAR and VERY SPACIOUS FAMILY ROOM with VAULTED CEILINGS. Step outside into an AMAZING TROPICAL OASIS featuring COVERED LANAI; SOLAR HEATED, SCREEN ENCLOSED, SALTWATER POOL; CUSTOM BRICK GRILLE; PAVERED WALKWAYS; LUSH TROPICAL LANDSCAPING and VINYL FENCED REAR YARD. A short ride to area restaurants, shops, schools and hospitals, this is definitely a MUST SEE HOME! Call today!!
Financial Considerations
Price:
$499,000
HOA Fee:
119
Tax Amount:
$4216
Price per SqFt:
$261.53
Tax Legal Description:
TRINITY PRESERVE PHASES 2A & 2B PB 69 PG 096 BLOCK 14 LOT 12 OR 9253 PG 2471
Exterior Features
Lot Size:
6454
Lot Features:
N/A
Waterfront:
No
Parking Spaces:
N/A
Parking:
Driveway, Garage Door Opener
Roof:
Shingle
Pool:
Yes
Pool Features:
Heated, In Ground, Pool Sweep, Salt Water, Screen Enclosure, Solar Heat
Interior Features
Bedrooms:
4
Bathrooms:
3
Heating:
Central, Electric
Cooling:
Central Air
Appliances:
Dishwasher, Disposal, Dryer, Electric Water Heater, Microwave, Range, Refrigerator, Washer
Furnished:
No
Floor:
Luxury Vinyl
Levels:
One
Additional Features
Property Sub Type:
Single Family Residence
Style:
N/A
Year Built:
2015
Construction Type:
Block, Stucco
Garage Spaces:
Yes
Covered Spaces:
N/A
Direction Faces:
West
Pets Allowed:
Yes
Special Condition:
None
Additional Features:
Hurricane Shutters, Lighting, Outdoor Kitchen, Private Mailbox, Rain Gutters
Additional Features 2:
Buyer/Buyers agent should verify all leasing information / restrictions.
Map
- Address12026 CRESTRIDGE LOOP
Featured Properties