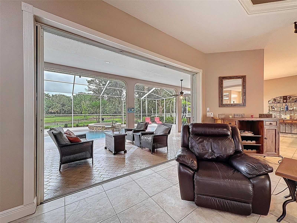
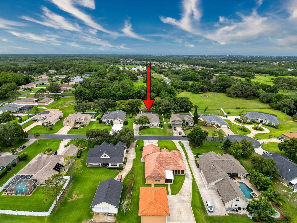
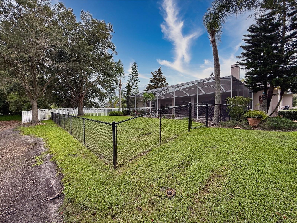
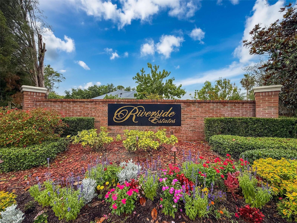
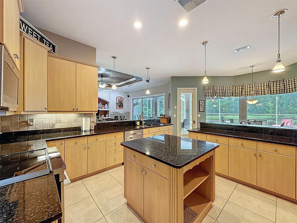
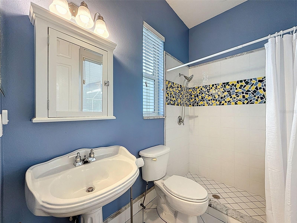
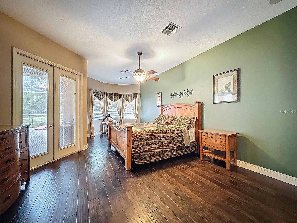
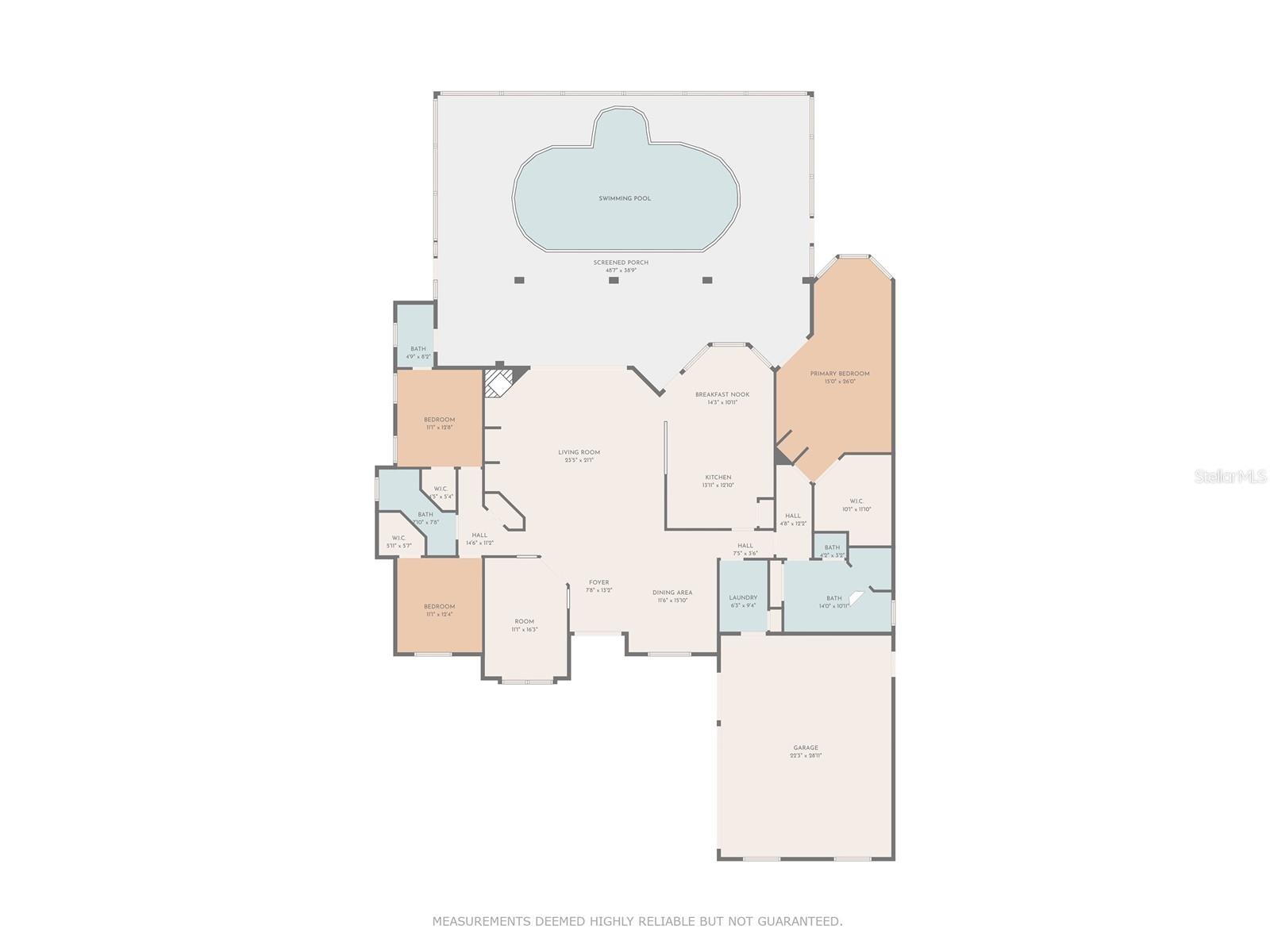
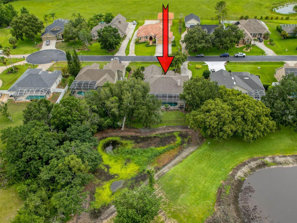
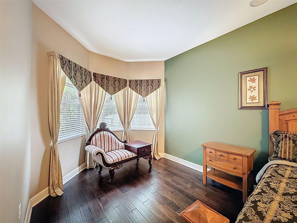
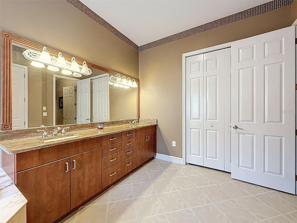
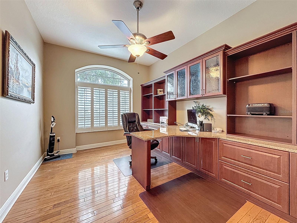
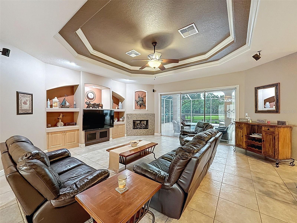
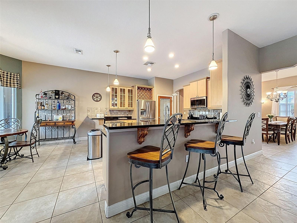
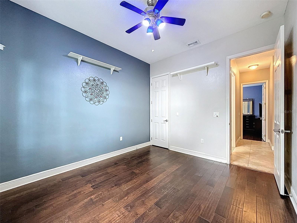
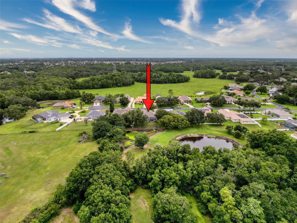
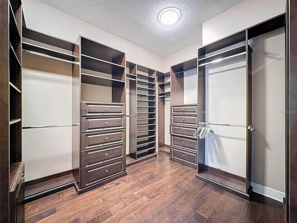
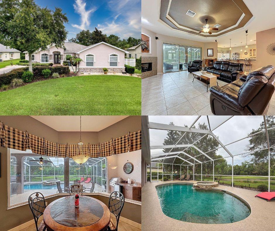
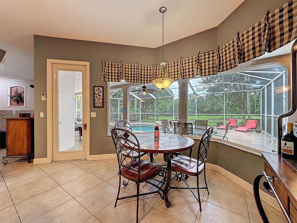
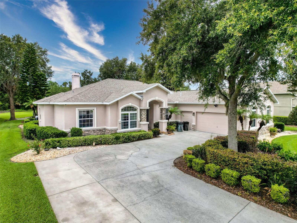
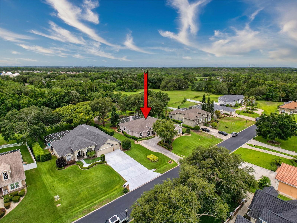
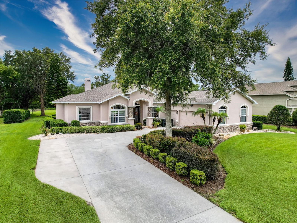
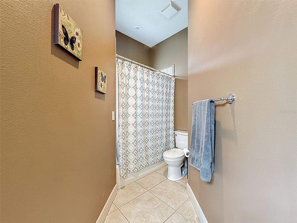
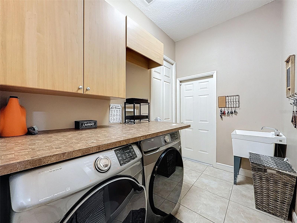
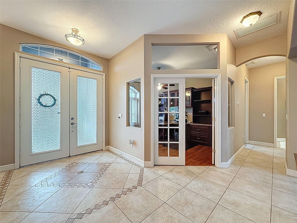
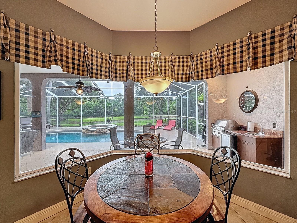
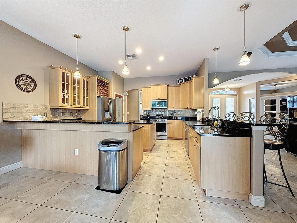
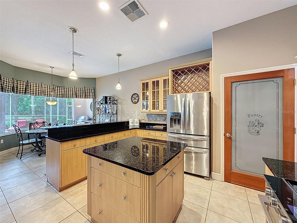
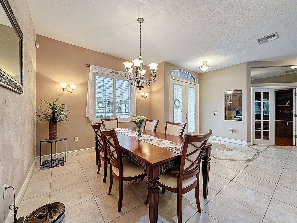
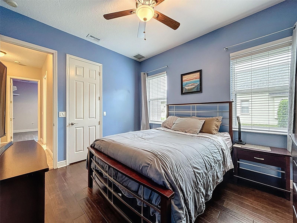
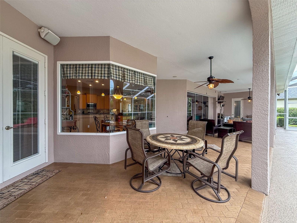
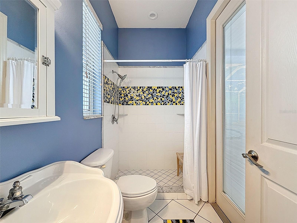
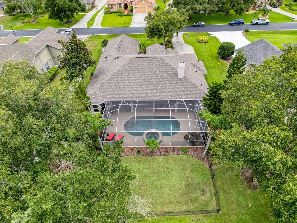
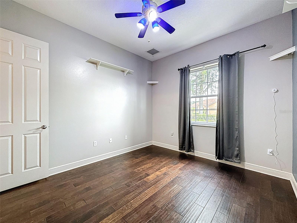
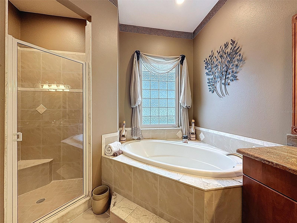
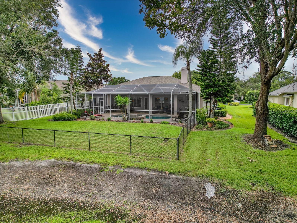
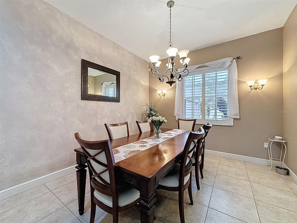
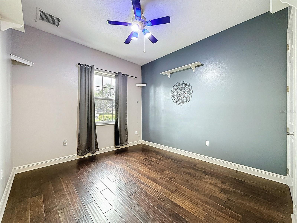
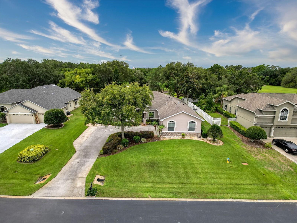
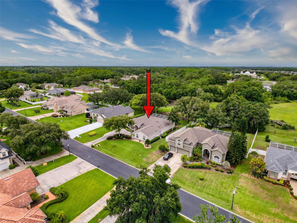
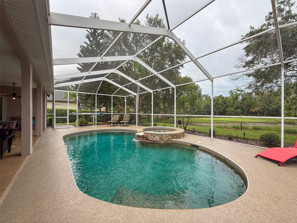
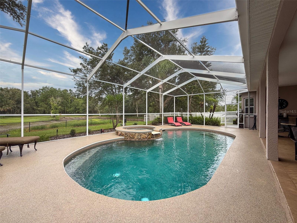
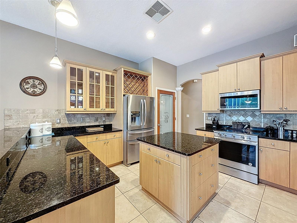
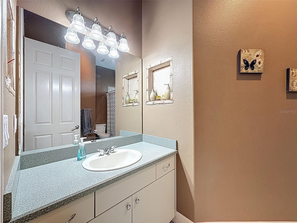
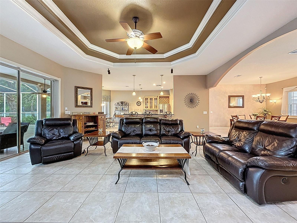
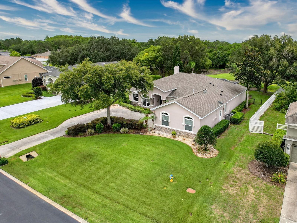
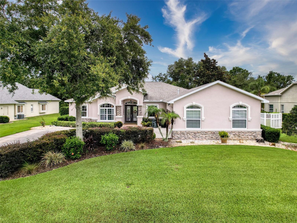
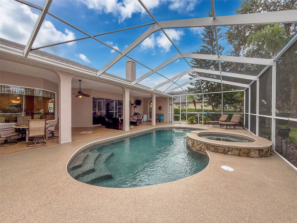
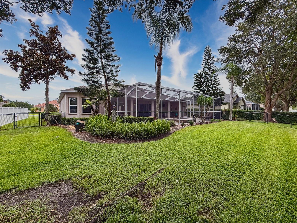
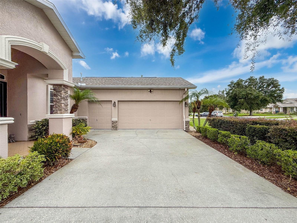
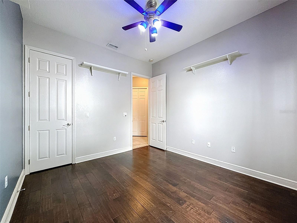
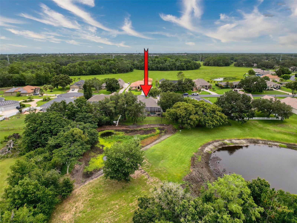

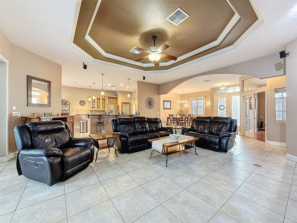
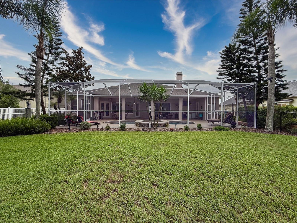
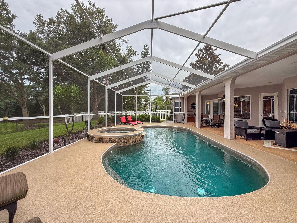
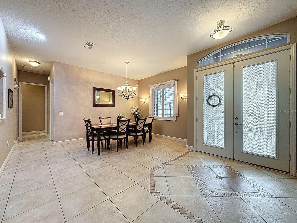
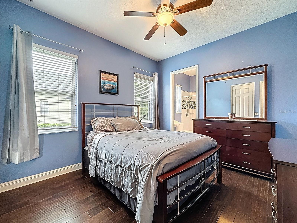
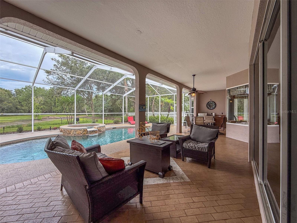
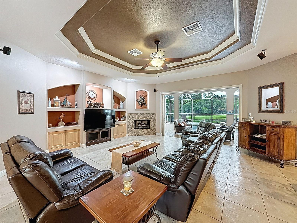
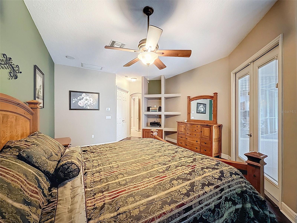
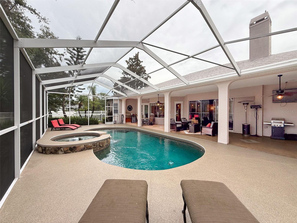
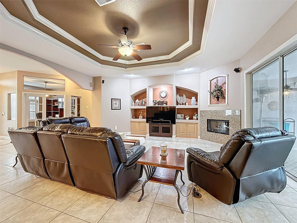
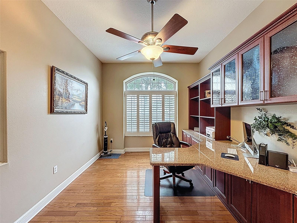
Active
6204 ROCKROSS AVE
$775,000
Features:
Property Details
Remarks
Welcome to the Definition of Luxury! Located in the exclusive gated community of Riverside Estate within the highly sought-after Mitchell High School district, this exquisite residence offers elegance, comfort, and thoughtful design at every turn. Nestled on a quiet cul-de-sac, the home greets you with timeless stone accents and a side-entry three-car garage. Step through the double front doors to soaring tray ceilings, abundant natural light, and sweeping views of the pool and pond beyond. The open, split floor plan seamlessly blends functionality with upscale finishes. The spacious living room boasts a disappearing sliding glass pocket door for true indoor-outdoor living, enhanced by surround sound speakers and elegant in-floor outlets. Entertain with ease in the formal dining room or gather around the double breakfast bars in the gourmet kitchen, featuring granite countertops, stainless steel appliances, a prep island, pantry, and a seamless glass breakfast nook window that frames the outdoors. Plantation shutters and crown molding throughout add an elevated touch. The primary suite is a private retreat, complete with direct pool access, a custom walk-in closet, and a spa-inspired ensuite with dual vanities, a soaking tub, and a double shower. Across the home, a private office with French doors and built-in desks provides the perfect workspace. Two additional bedrooms include a guest suite with a private bath that doubles as a pool bath. Step outside to the oversized lanai, where a natural gas-heated pool and spa, sealed paver deck, and fully equipped outdoor kitchen with beverage fridge create the ultimate entertaining space. The expansive .9-acre lot includes a fenced area that preserves pond views while offering privacy and no rear neighbors. Behind the scenes, this home is equipped with thoughtful updates and energy-efficient features, including a new roof (2019), water heater (2019), AC system (2017), and pool pump (2023). Additional features include a natural gas fireplace, furnace, grill, and pool/spa heater, as well as a well-fed irrigation system for cost-efficient landscaping. This stunning home combines luxury and practicality in one of the area’s most desirable communities—truly a rare find.
Financial Considerations
Price:
$775,000
HOA Fee:
390
Tax Amount:
$7337
Price per SqFt:
$281.41
Tax Legal Description:
RIVERSIDE ESTATES PB 40 PG 059 LOT 60 OR 4615 PG 661
Exterior Features
Lot Size:
39946
Lot Features:
Conservation Area, Landscaped, Private, Sidewalk, Street Dead-End, Paved
Waterfront:
No
Parking Spaces:
N/A
Parking:
Driveway, Garage Door Opener, Garage Faces Side, Guest
Roof:
Shingle
Pool:
Yes
Pool Features:
Gunite, Heated, In Ground, Lighting, Outside Bath Access, Screen Enclosure
Interior Features
Bedrooms:
3
Bathrooms:
3
Heating:
Central, Natural Gas
Cooling:
Central Air
Appliances:
Convection Oven, Dishwasher, Dryer, Gas Water Heater, Microwave, Range, Refrigerator, Washer, Water Softener, Wine Refrigerator
Furnished:
No
Floor:
Ceramic Tile, Laminate, Wood
Levels:
One
Additional Features
Property Sub Type:
Single Family Residence
Style:
N/A
Year Built:
2002
Construction Type:
Stucco
Garage Spaces:
Yes
Covered Spaces:
N/A
Direction Faces:
North
Pets Allowed:
Yes
Special Condition:
None
Additional Features:
Lighting, Outdoor Grill, Outdoor Kitchen, Sidewalk, Sliding Doors
Additional Features 2:
N/A
Map
- Address6204 ROCKROSS AVE
Featured Properties