
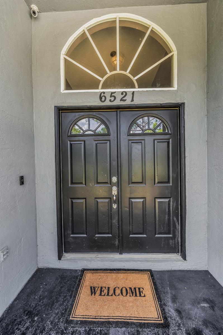
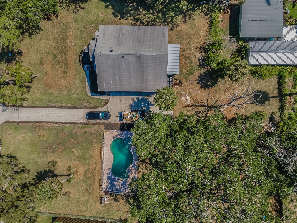
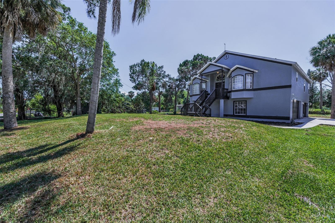
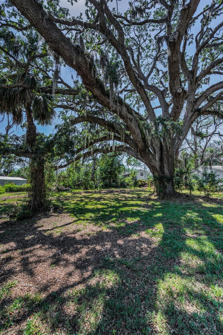




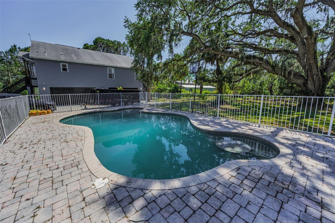
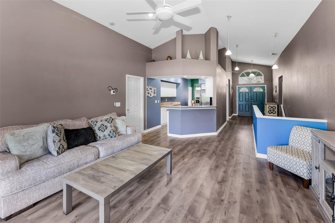

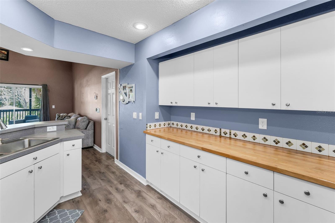


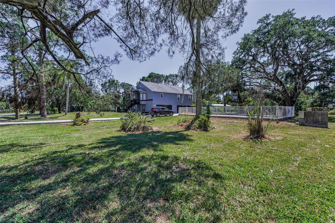


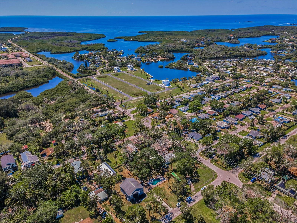


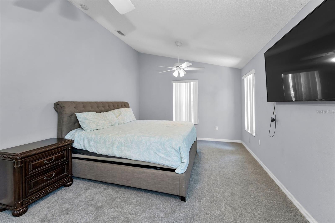

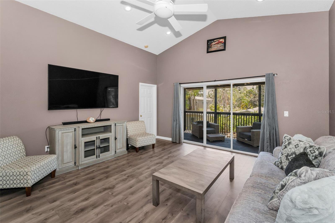
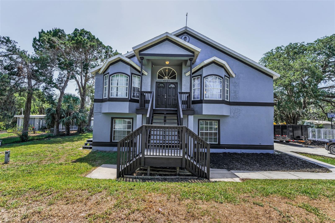
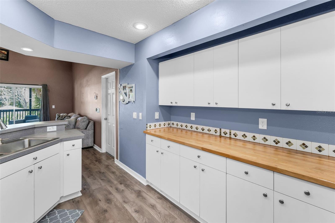



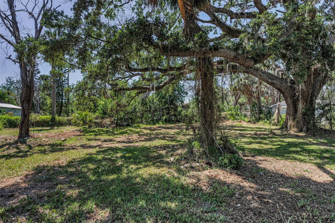





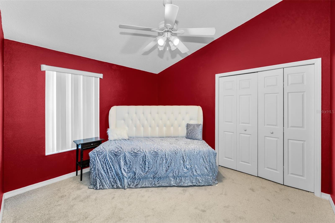
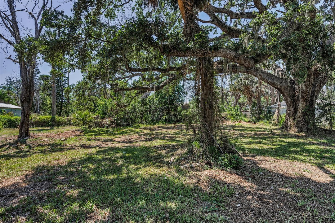

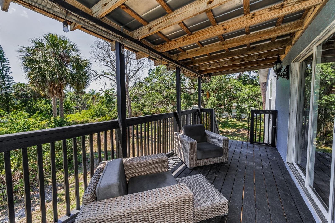
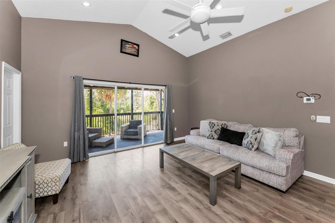
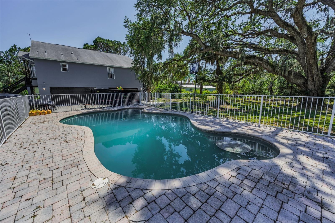
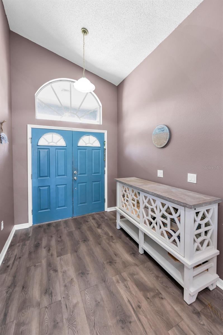





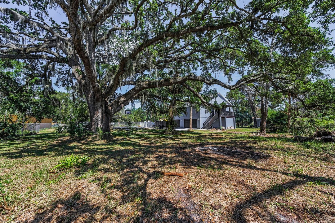
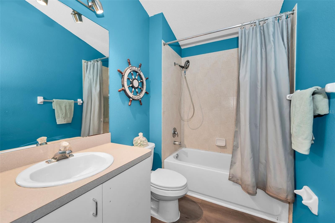
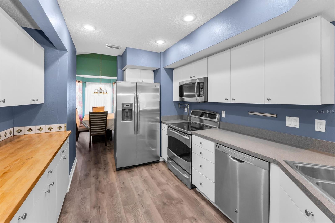
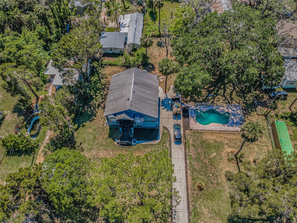


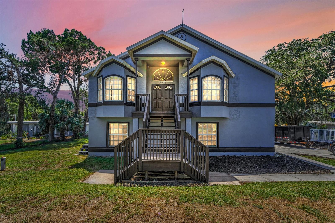
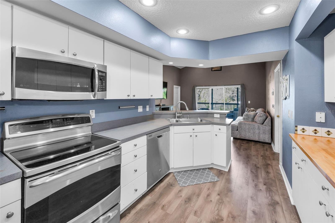


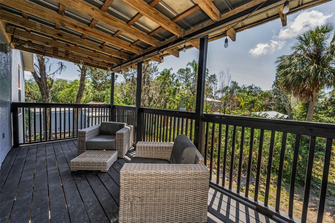







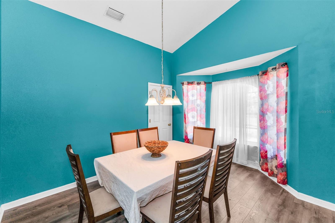
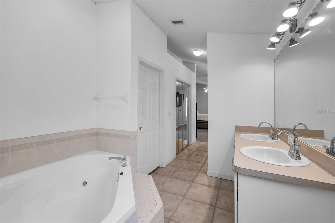

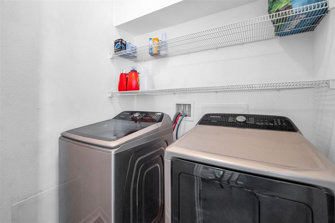



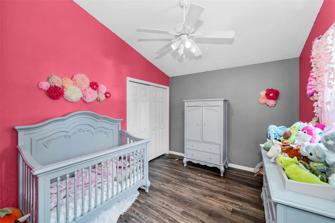
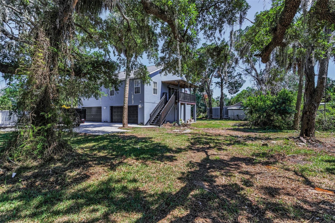



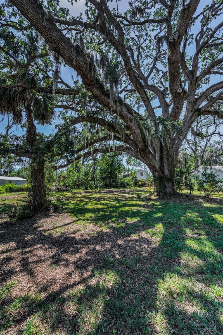


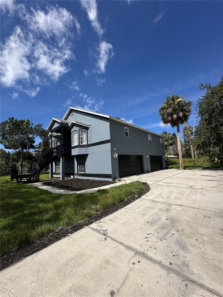



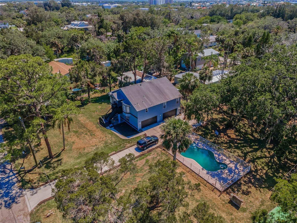

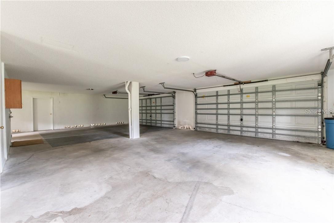
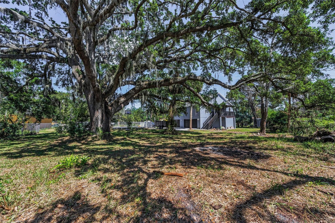
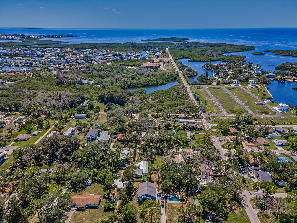


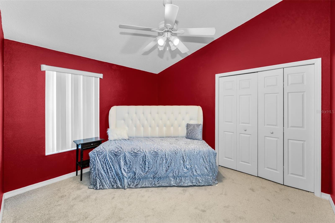
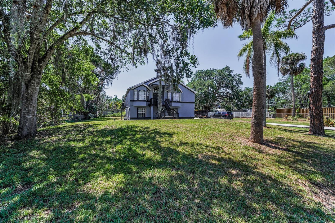


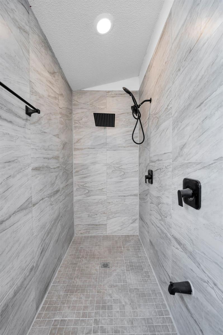

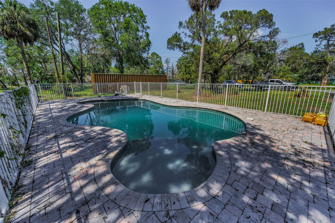



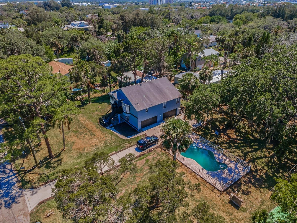


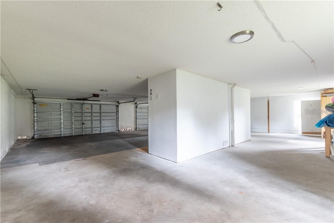
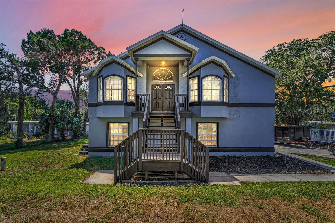
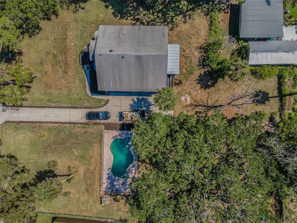



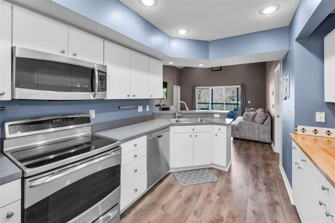
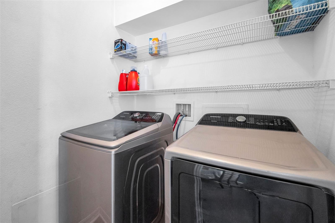

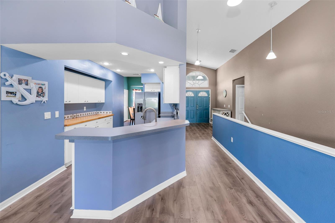

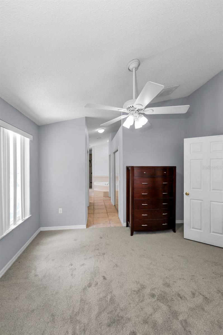
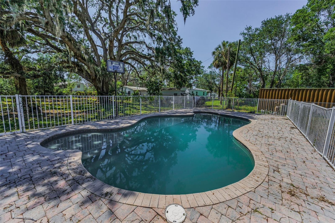

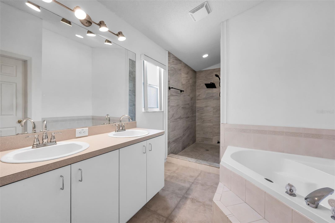







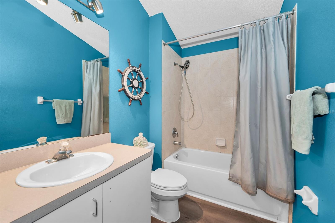


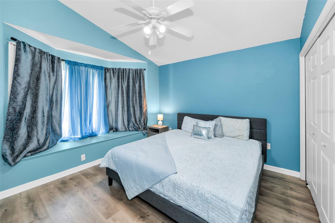
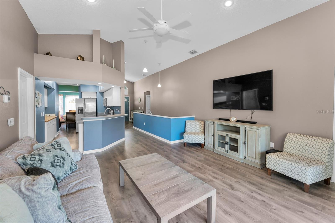


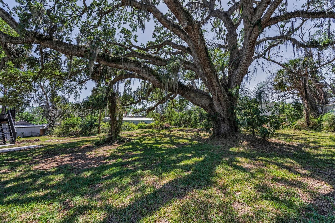
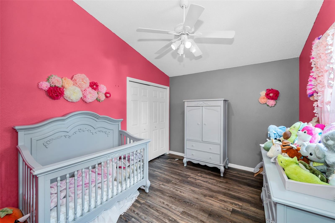
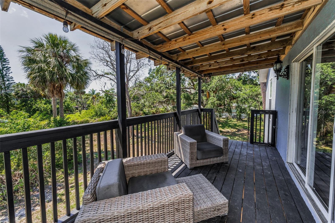
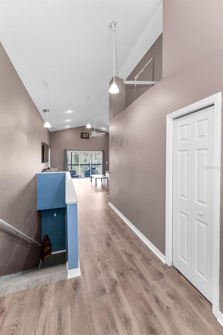






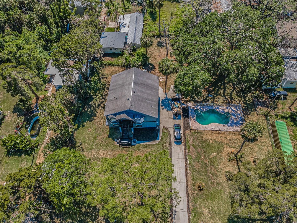








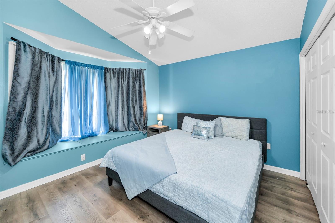
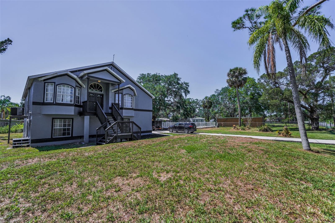

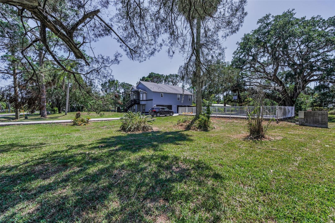
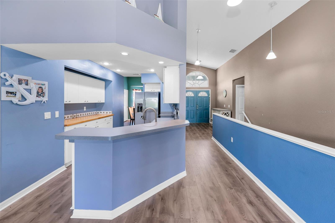

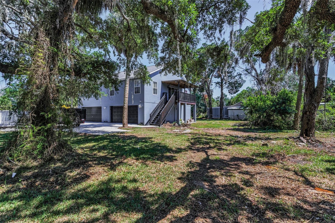
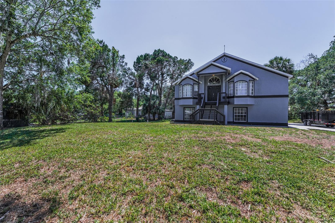



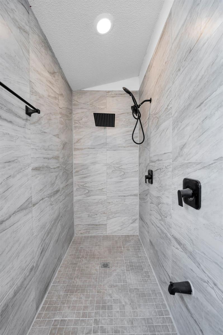
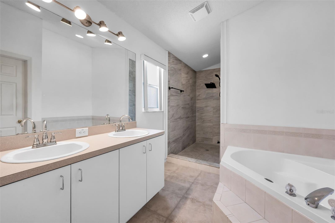

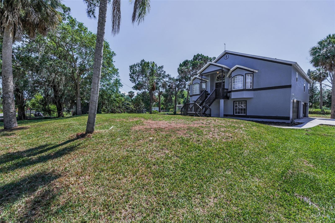


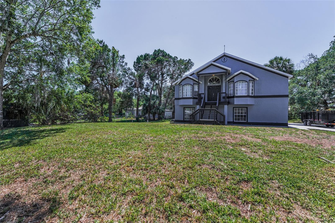
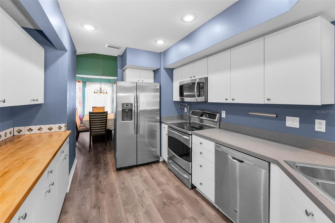



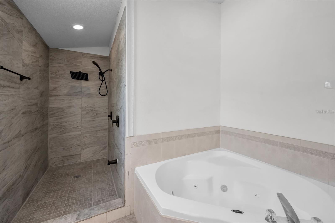

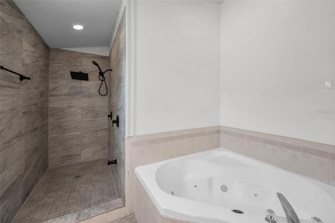






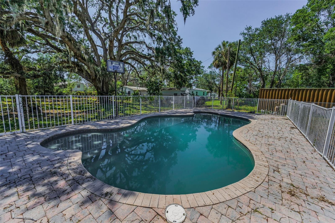


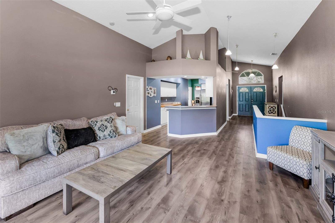


Active
6521 OELSNER ST
$429,950
Features:
Property Details
Remarks
PRICE IMPROVEMENT 70K! REDUCTED Nov 3rd! ELEVATED 4-BEDROOM HOME ON OVER HALF ACRE ( .66 ACRES) WITH POOL & A TRUE 6-CAR GARAGE! What an opportunity! Built in 2002, this raised one-story home sits on a high, oversized lot with mature trees. Featuring 4 bedrooms, 2 baths, over 1,800 sq ft of living space, and a 6-car garage. NEW ROOF TO BE INSTALLED AFTER CONTRACT. Interior highlights include vaulted ceilings, open dining and family room, triple sliders to a covered aluminum deck with pull-down shade, and a kitchen with stainless appliances and woodblock counters. Interior and exterior painted in 2024. Primary suite includes his-and-her closets, dual sinks, Jacuzzi tub, and a large walk-in shower (2025). Three additional bedrooms and second full bath. New A/C in 2024. Flood insurance is just $825/year. The backyard features a saltwater pool with sun shelf, new pool pump (2024), fenced yard on 3 sides, and power pole hookup for an RV. Located in Bayou View, just 0.2 miles to US-19 and walking distance to Robert K. Rees Memorial Park (Green Key Beach). Also 1.7 miles to Nick's Park boat ramp and 7.5 miles to Tarpon Springs Sponge Docks.
Financial Considerations
Price:
$429,950
HOA Fee:
N/A
Tax Amount:
$2453
Price per SqFt:
$237.8
Tax Legal Description:
BAYOU VIEW SUBDIVISION PB 2 PG 53 SOUTH 60 FT OF LOTS 1 2 3 & 4 & EAST 50 FT OF LOT 7 & ALL OF LOT 24 & ALL OF LOT 23 LESS THE EAST 5 FT OF SOUTH 60 FT OF LOT 1 BLOCK 1 & LESS THE EAST 5 FT OF LOTS 24 & 23 ALL IN BLOCK 1 OR 3447 PG 1833
Exterior Features
Lot Size:
28700
Lot Features:
Flood Insurance Required, In County, Oversized Lot, Paved
Waterfront:
No
Parking Spaces:
N/A
Parking:
Driveway, Garage Door Opener, Garage Faces Side, Oversized
Roof:
Shingle
Pool:
Yes
Pool Features:
Gunite, In Ground, Salt Water, Tile
Interior Features
Bedrooms:
4
Bathrooms:
2
Heating:
Central
Cooling:
Central Air, Humidity Control
Appliances:
Dishwasher, Disposal, Electric Water Heater, Microwave, Range
Furnished:
No
Floor:
Carpet, Laminate, Vinyl
Levels:
One
Additional Features
Property Sub Type:
Single Family Residence
Style:
N/A
Year Built:
2002
Construction Type:
Block, Stucco
Garage Spaces:
Yes
Covered Spaces:
N/A
Direction Faces:
West
Pets Allowed:
Yes
Special Condition:
None
Additional Features:
Balcony, Sliding Doors
Additional Features 2:
N/A
Map
- Address6521 OELSNER ST
Featured Properties