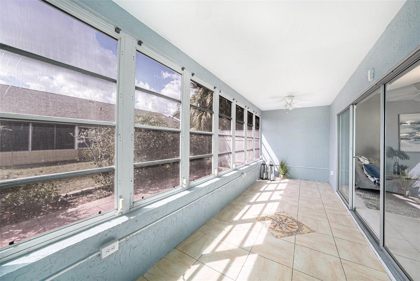
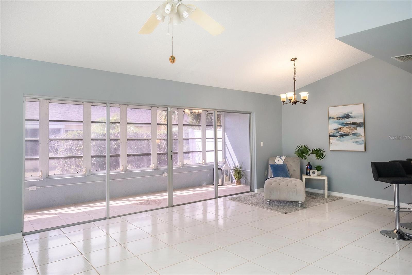
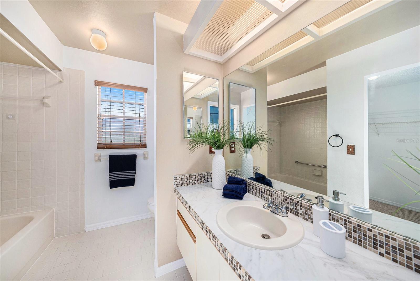
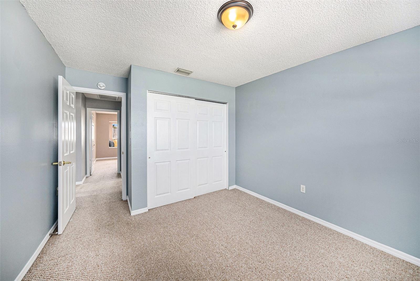
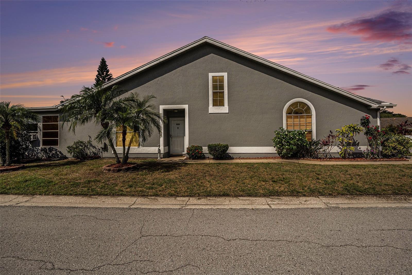
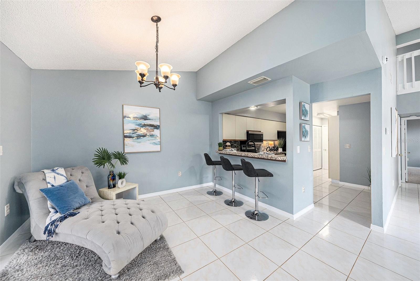
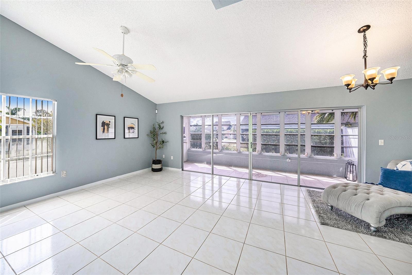
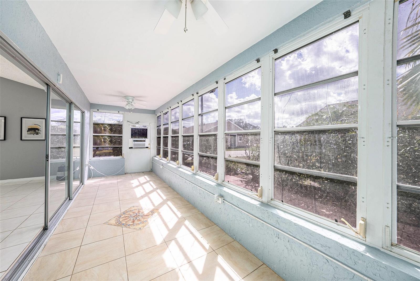
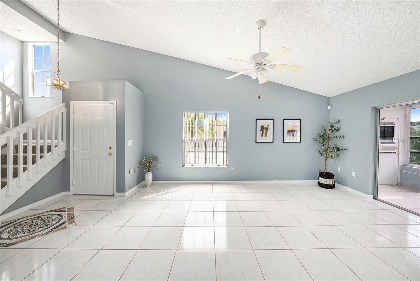
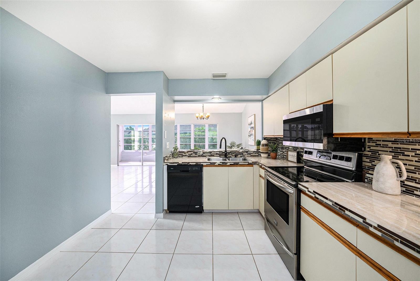
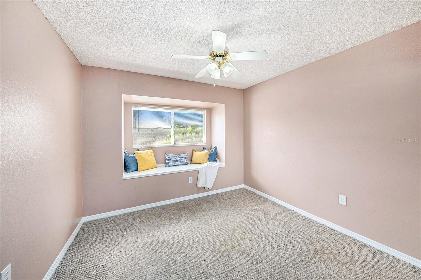
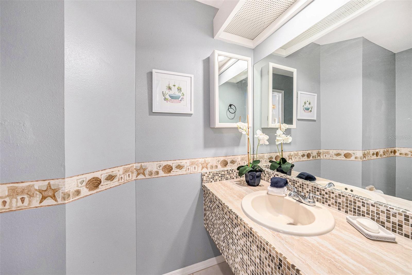
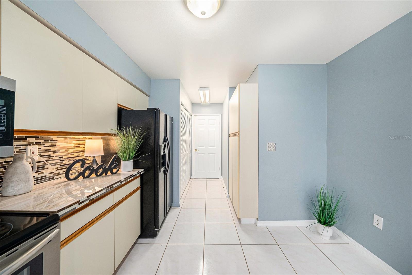
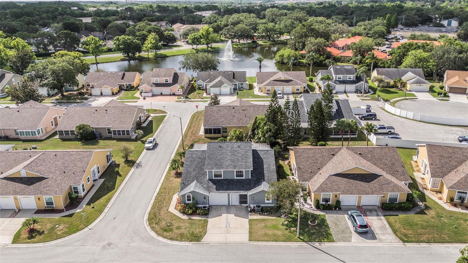
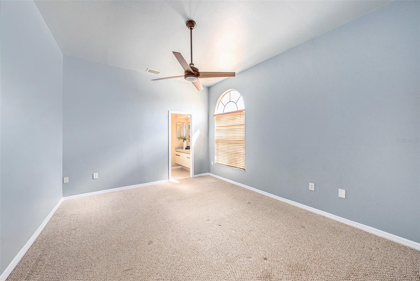
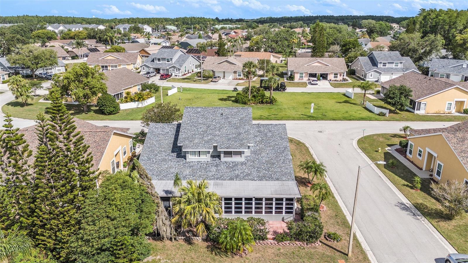
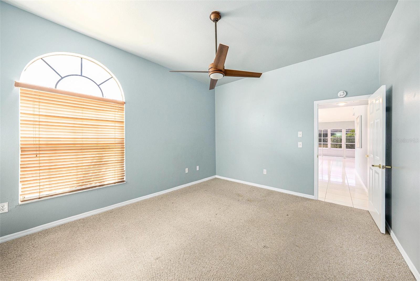
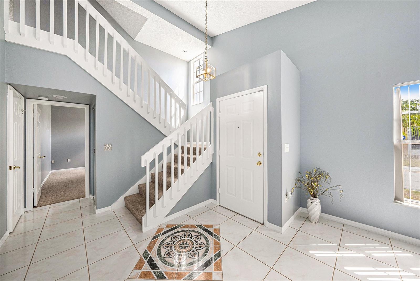
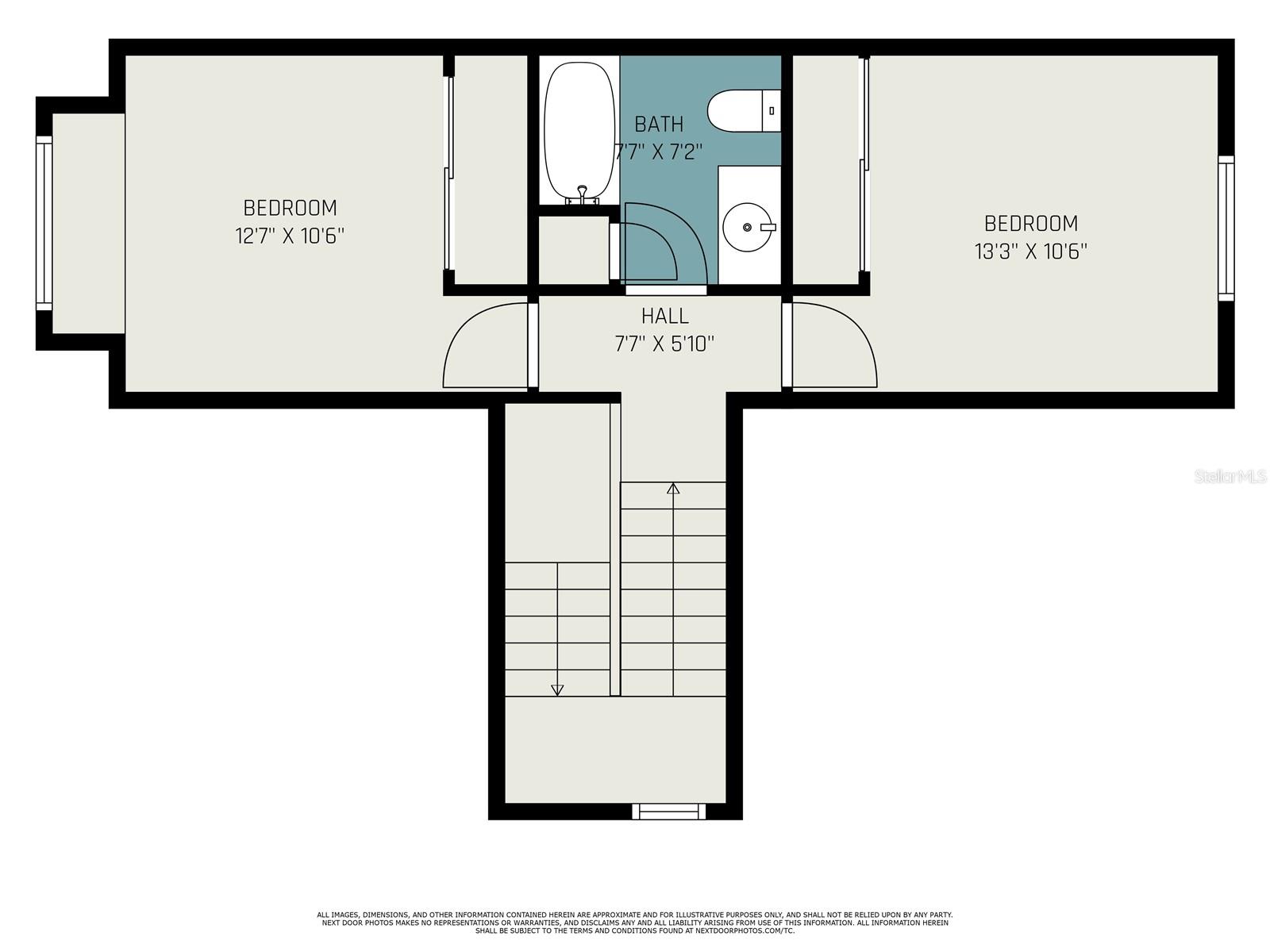
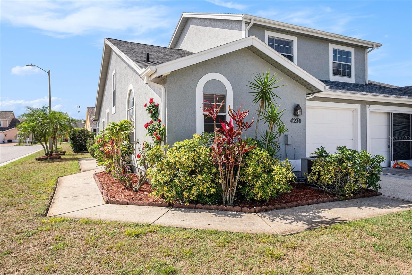
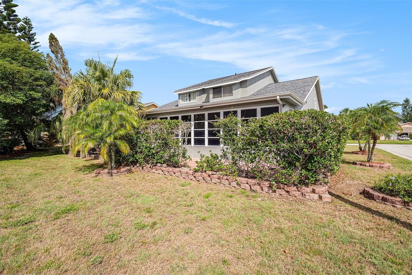
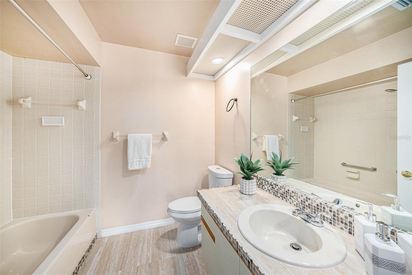
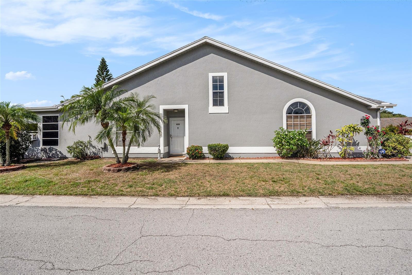
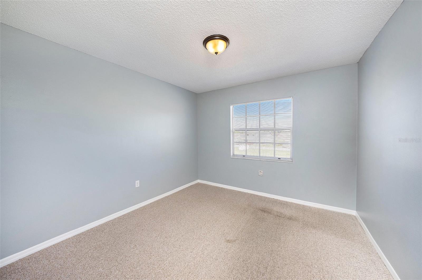
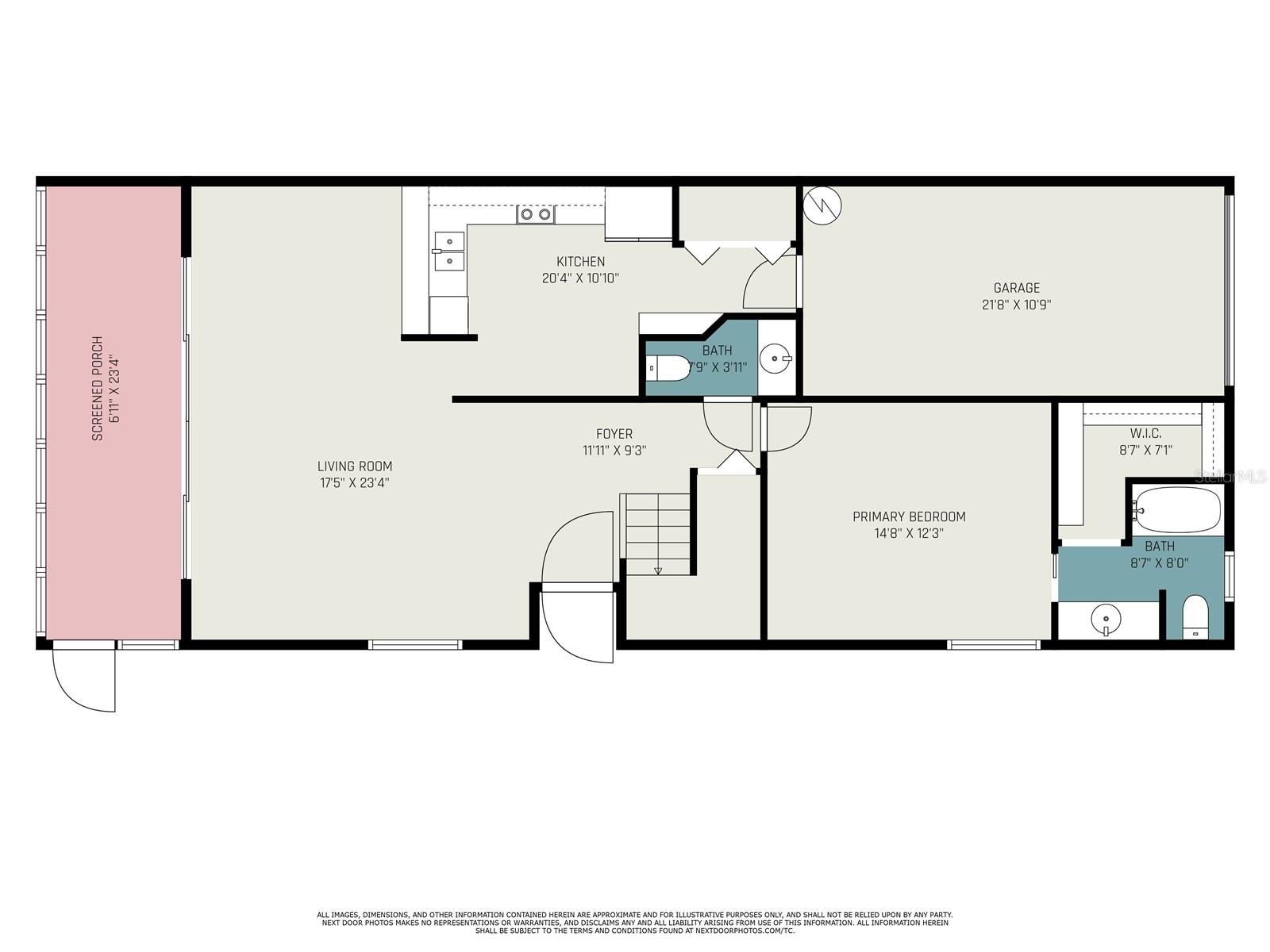
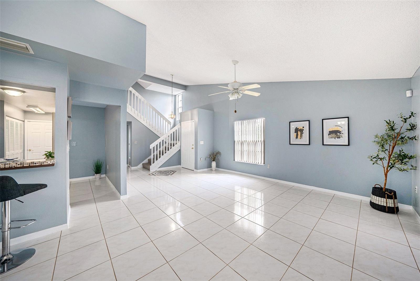
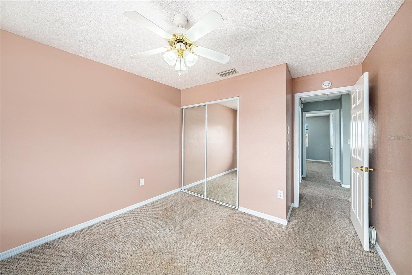
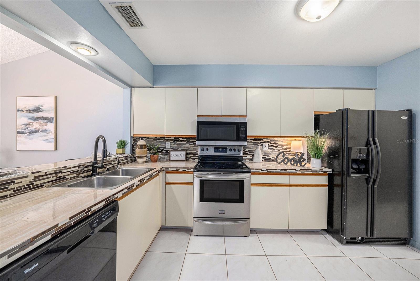
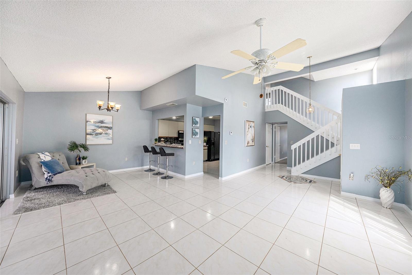
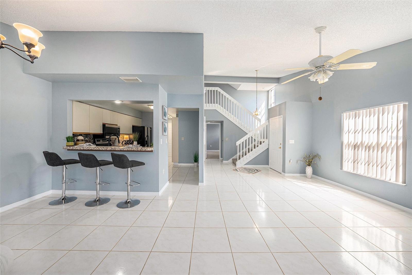
Active
4270 BOSTON CIR
$265,000
Features:
Property Details
Remarks
Welcome to a beautifully renovated 3-bedroom, 2.5-bath corner townhome in the highly desirable Millpond Estates community. This 1,487 sq. ft. two-story home offers a perfect blend of style, functionality, and comfort. Soaring vaulted ceilings and insulated windows (2019) fill the interior with natural light, creating a bright, airy ambiance ideal for plant lovers and those who appreciate uplifting spaces. The spacious open-concept floor plan features ceramic tile flooring throughout the living area and a large, air-conditioned enclosed sunroom/lanai—the perfect place to relax or nurture your greenery. The updated kitchen boasts sleek countertops, a tile backsplash, stainless steel appliances, a breakfast bar, and a convenient pass-through to the dining area. The primary suite is conveniently located on the first floor, offering privacy and comfort with a generous walk-in closet and easy access to the one-car garage, which includes a new opener and an electric car charging outlet. Upstairs, you’ll find two additional bedrooms, a full bath, and a cozy window seat—ideal for reading or unwinding. Notable upgrades include a new roof (2016), new HVAC and water heater (2025), and a thoughtfully placed interior laundry closet with storage. Best of all, this home experienced no flooding during recent hurricanes, offering added peace of mind. Enjoy low-maintenance living with a low HOA that covers lawn care, exterior maintenance, roof, pool, spa, fitness center, clubhouse, and guest parking—with no CDD fees. The vibrant community also offers sidewalks and a library, enriching your daily lifestyle. Located near top-rated restaurants, shopping, medical facilities, and major roadways, this sunlit sanctuary offers a lifestyle of comfort, convenience, and charm—all just minutes from the best that New Port Richey has to offer.
Financial Considerations
Price:
$265,000
HOA Fee:
315
Tax Amount:
$1903.67
Price per SqFt:
$178.21
Tax Legal Description:
MILLPOND ESTATES SECTION 2 PB 24 PGS 12-16 LOT 643A & NELY 1.5 FT OF LOT 643B OR 9512 PG 0261
Exterior Features
Lot Size:
6508
Lot Features:
N/A
Waterfront:
No
Parking Spaces:
N/A
Parking:
Garage Door Opener
Roof:
Shingle
Pool:
No
Pool Features:
N/A
Interior Features
Bedrooms:
3
Bathrooms:
3
Heating:
Central
Cooling:
Central Air
Appliances:
Dishwasher, Disposal, Range, Refrigerator
Furnished:
No
Floor:
Carpet, Ceramic Tile
Levels:
Two
Additional Features
Property Sub Type:
Townhouse
Style:
N/A
Year Built:
1988
Construction Type:
Stucco
Garage Spaces:
Yes
Covered Spaces:
N/A
Direction Faces:
Northeast
Pets Allowed:
No
Special Condition:
None
Additional Features:
French Doors, Rain Gutters
Additional Features 2:
Must own for 2 years before leasing. All Lease Restrictions should be verified with HOA.
Map
- Address4270 BOSTON CIR
Featured Properties