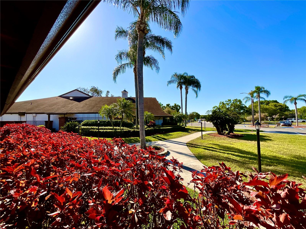
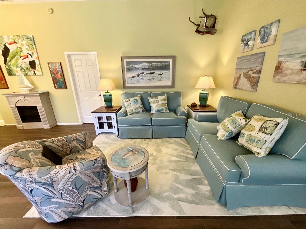
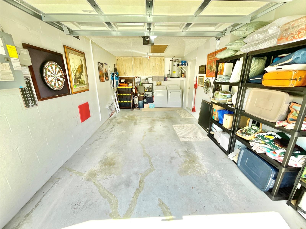
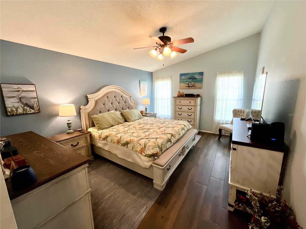
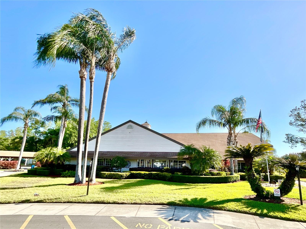
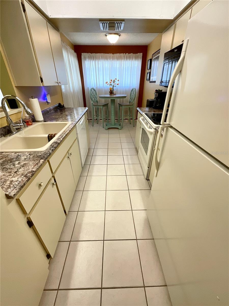
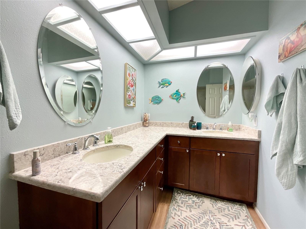
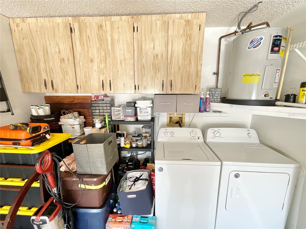
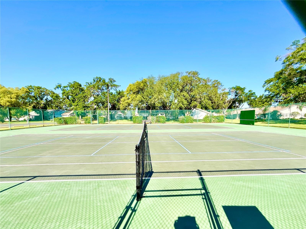
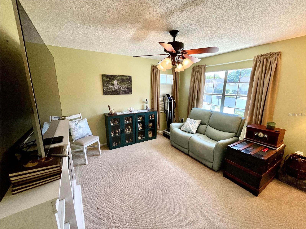
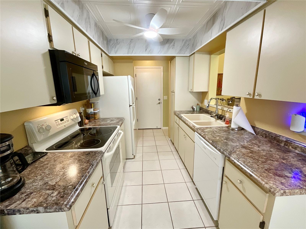
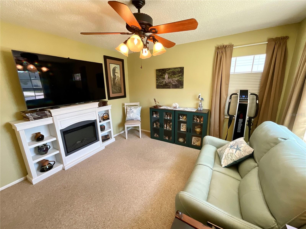
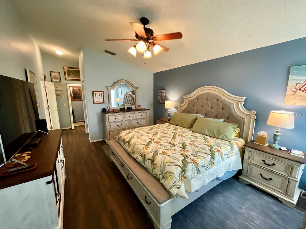
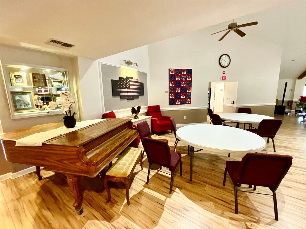
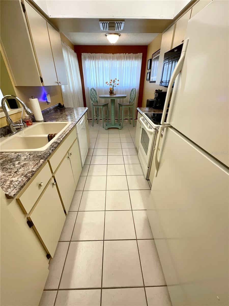
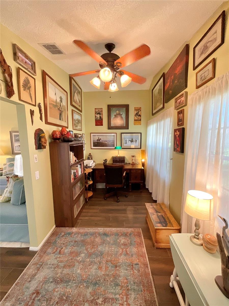
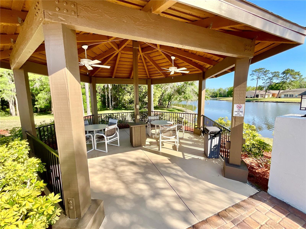
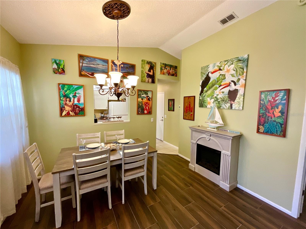
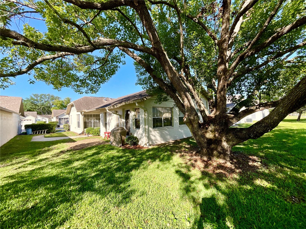
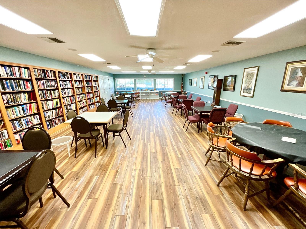
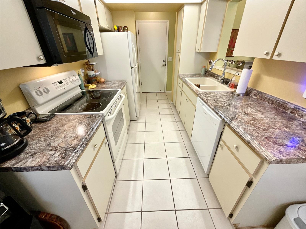
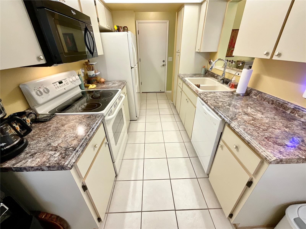
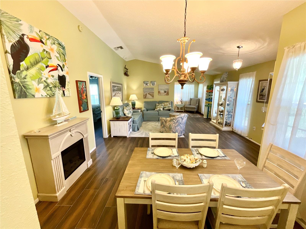
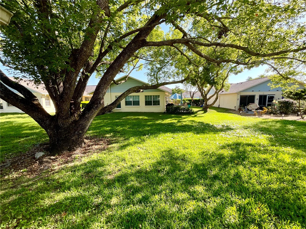
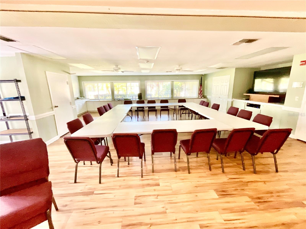
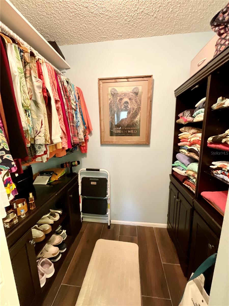
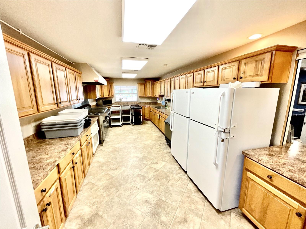
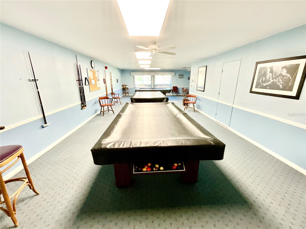
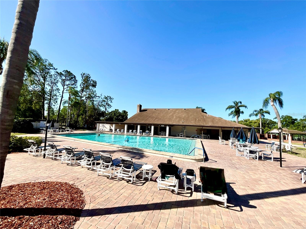
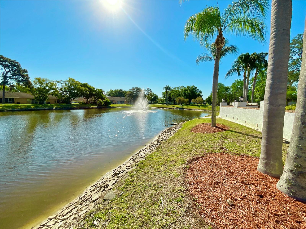
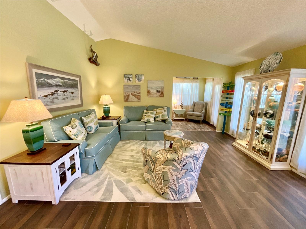
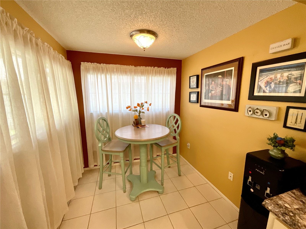
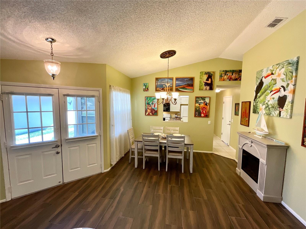
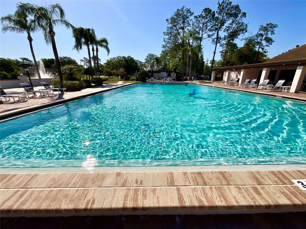
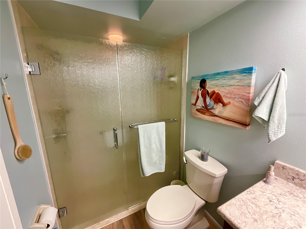
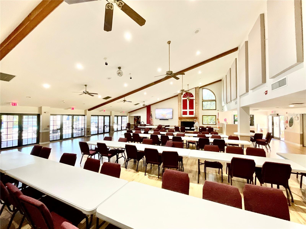
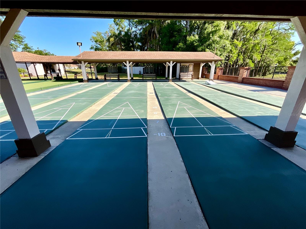
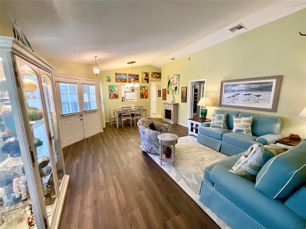
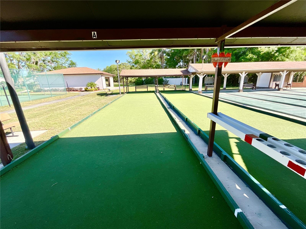
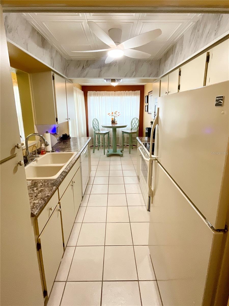
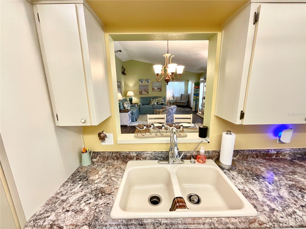
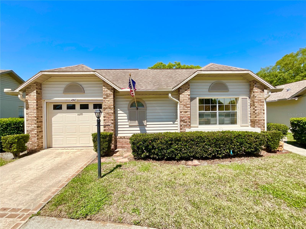
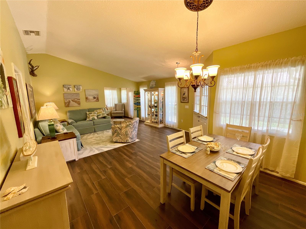
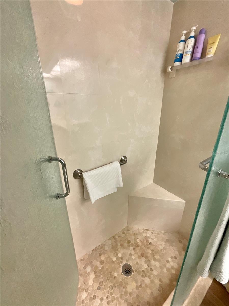
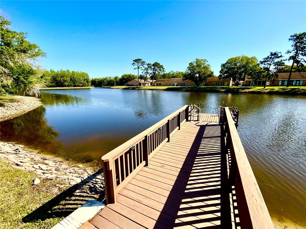
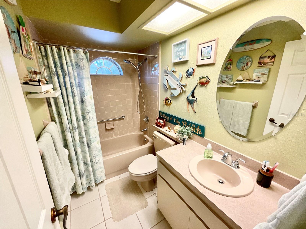
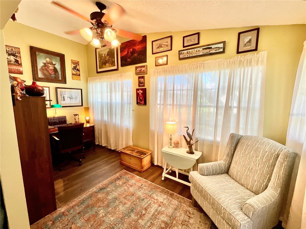
Active
4740 CARRINGTON CT #4740
$230,000
Features:
Property Details
Remarks
Discover the charm of this beautifully maintained, maintenance-free 55+ home featuring 2 bedrooms, 2 full baths, and over 1,300 sq. ft. of comfortable living space, plus a convenient 1-car garage. Pack your bags and move right in to this 100% turnkey opportunity. Being offered fully furnished with all the furniture including the dishes, flatware,towels and linens. Only thing missing is you”. All for the listed price of $230,000 Step inside to an open floor plan with soaring ceilings that welcome you into the spacious living and dining areas. Enjoy the privacy of split bedrooms and a versatile den/office with high ceilings at the rear of the home. The galley-style eat-in kitchen opens seamlessly to the dining and living rooms, perfect for entertaining. The main bedroom impresses with cathedral ceilings, two closets including a walk-in with custom built-ins, and a stylishly remodeled bath with glass doors, new tile shower, and dual granite sinks. The cozy second bedroom offers ample closet space. The garage includes room for parking, storage, and a washer/dryer (as-is). Located in the vibrant Heritage Lake 55+ community, you’ll have access to a lakefront clubhouse with billiards, card rooms, a banquet hall, pool, cabana, shuffleboard, tennis courts, and more. Lawn care, internet, trash, and clubhouse amenities are included in the rent. Conveniently situated near Little Rd and near SR54, with new shopping centers nearby, this home offers an active, social lifestyle in a welcoming neighborhood. NO PET DOGS BUT CAT ALLOWED - ASSUMABLE VA LOAN AVAILABLE. OFFERED FULLY FURNISHED OR VACANT SAME PRICE.
Financial Considerations
Price:
$230,000
HOA Fee:
N/A
Tax Amount:
$1836
Price per SqFt:
$171.64
Tax Legal Description:
CEDARWOOD VILLAGE CONDOMINIUM II PHASE II CB 4 PG 47-54 UNIT 83 AND COMMON ELEMENTS
Exterior Features
Lot Size:
11723
Lot Features:
Level, Private, Sidewalk, Paved
Waterfront:
No
Parking Spaces:
N/A
Parking:
Garage Door Opener
Roof:
Shingle
Pool:
No
Pool Features:
Gunite, In Ground
Interior Features
Bedrooms:
2
Bathrooms:
2
Heating:
Central
Cooling:
Central Air
Appliances:
Dishwasher, Disposal, Dryer, Electric Water Heater, Microwave, Range, Refrigerator, Washer
Furnished:
Yes
Floor:
Carpet, Tile
Levels:
One
Additional Features
Property Sub Type:
Condominium
Style:
N/A
Year Built:
1988
Construction Type:
Block, Stucco
Garage Spaces:
Yes
Covered Spaces:
N/A
Direction Faces:
West
Pets Allowed:
No
Special Condition:
None
Additional Features:
Sidewalk
Additional Features 2:
55+ APPLICATION / INTERVIEW CONTACT HOA
Map
- Address4740 CARRINGTON CT #4740
Featured Properties