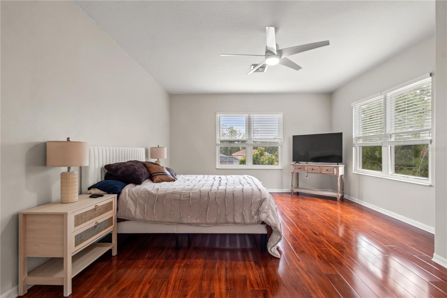
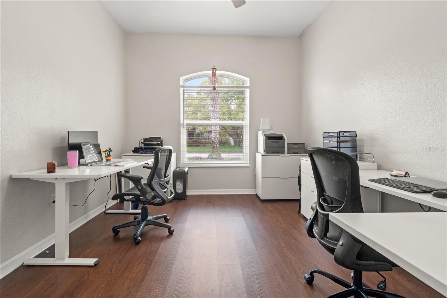
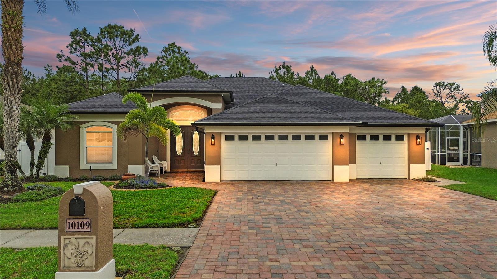
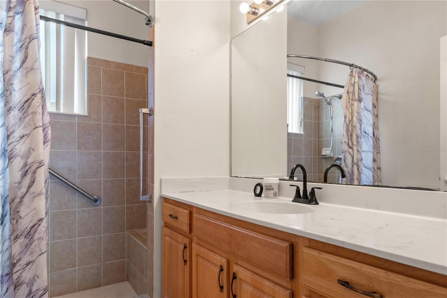
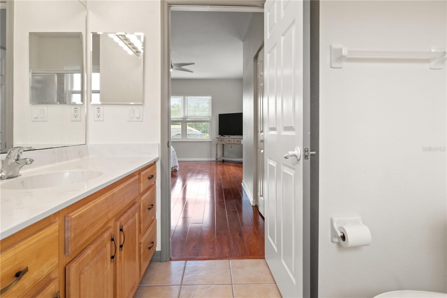
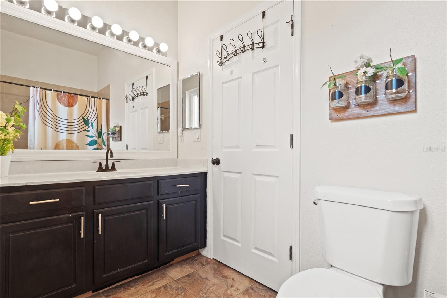
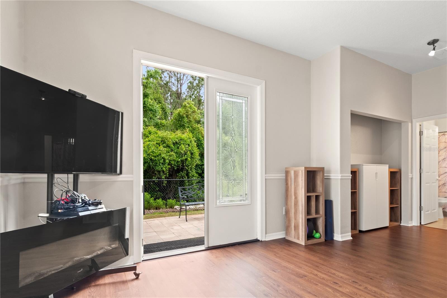
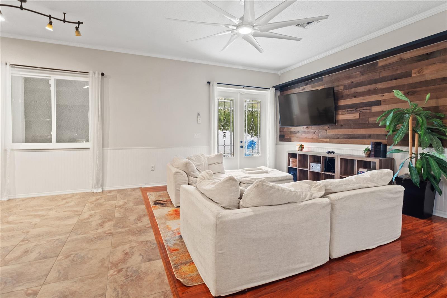
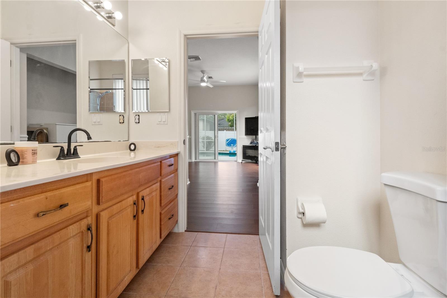
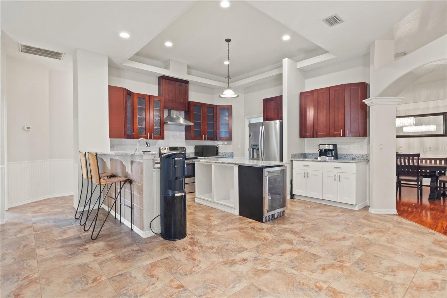
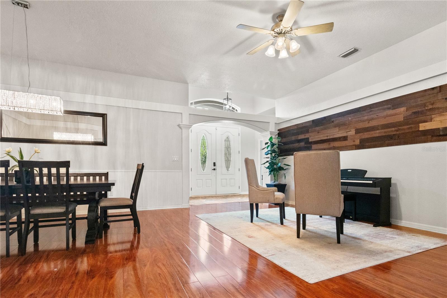
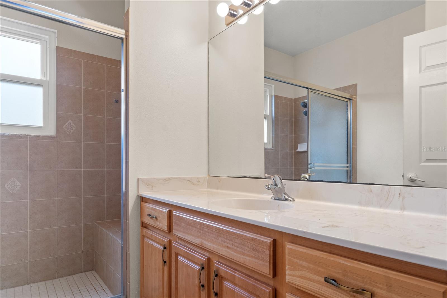
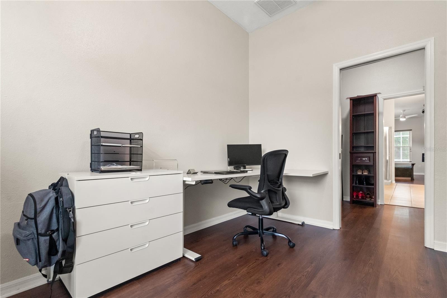
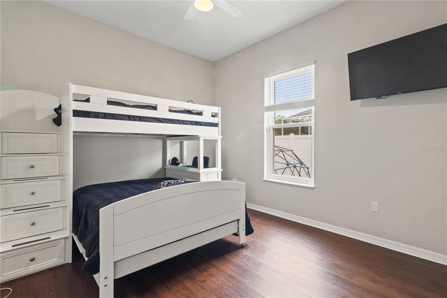
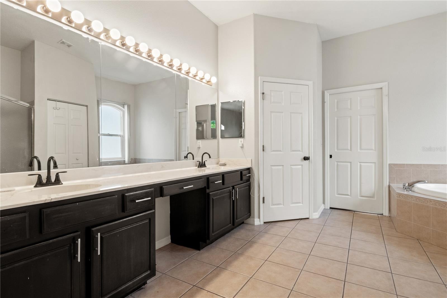
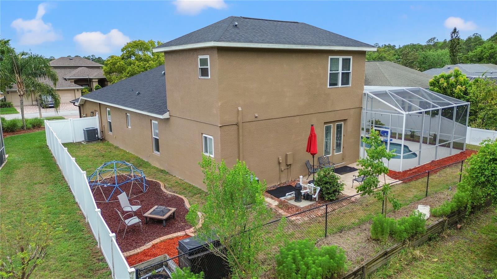
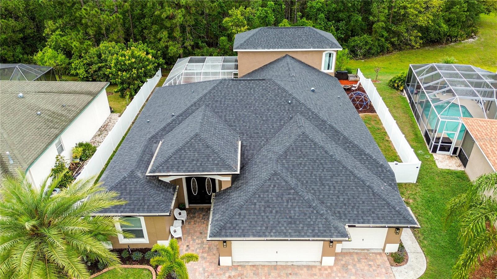
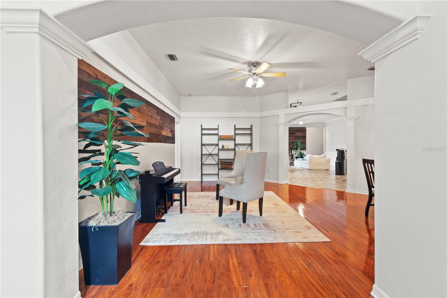
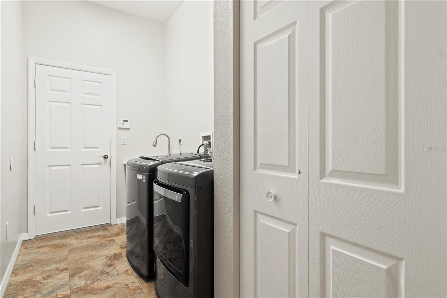
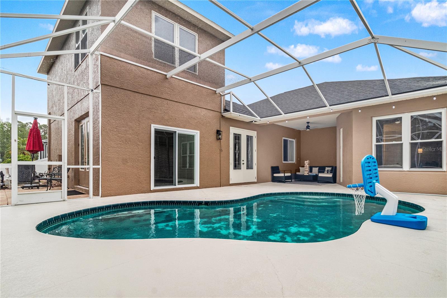
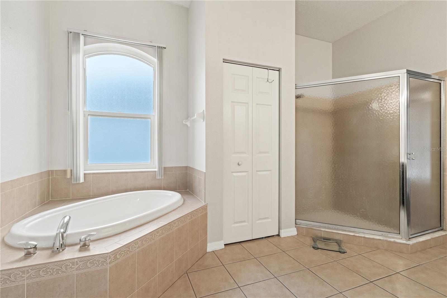
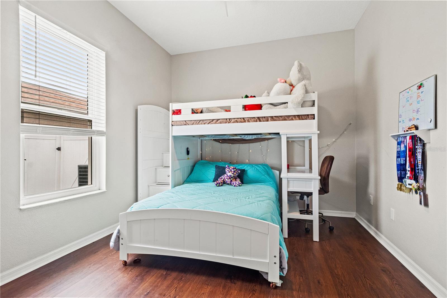
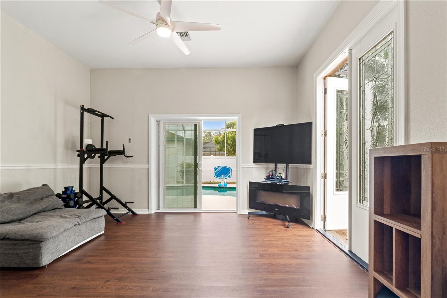
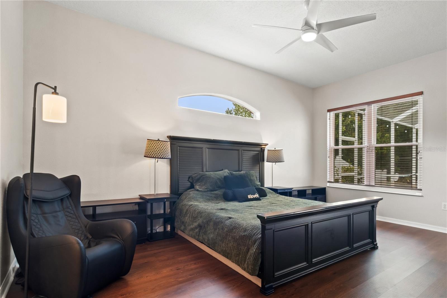
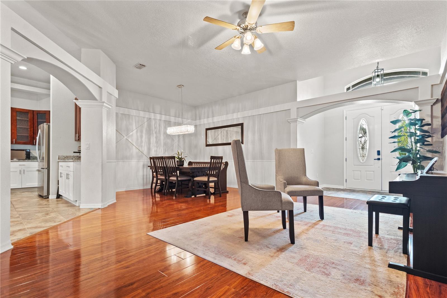
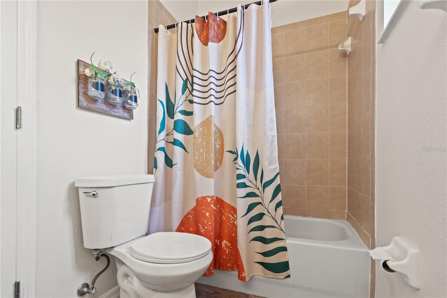
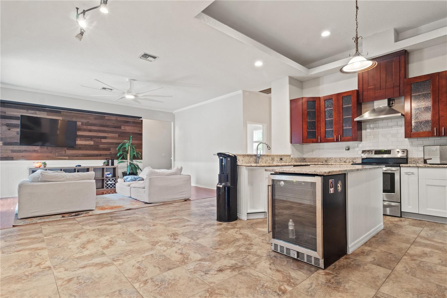
Active
10109 SHOOTING STAR CT
$747,000
Features:
Property Details
Remarks
Welcome to this beautifully updated 6-bedroom, 4-bathroom single-family home featuring three luxurious primary suites, ideal for multi-generational living or guest accommodations. Nestled in a quiet neighborhood with no rear neighbors, this spacious 3,292 sq ft home is perfect for families seeking privacy, comfort, and modern amenities. Enjoy a private pool with a screened-in lanai, a newly updated roof (2022), AC (2018), and water heater (2022), along with an upgraded irrigation system and exterior (2025). Inside, you'll find fresh interior paint (2024), an updated pool filter system (2024), and a combination of ceramic tile and luxury vinyl flooring (2025). The renovated kitchen and updated bedrooms give stylish and functional living spaces, while French doors open to the outdoor area for seamless indoor-outdoor living. Additional highlights include walk-in closets, ceiling fans, crown molding, and custom blinds/shades. A 3-car garage, paved driveway, low HOA fees ($122 quarterly), and a pet-friendly policy make this home even more appealing. This home is an entertainer’s dream, offering an expansive open layout perfect for family gatherings and a backyard oasis surrounded by mature trees for ultimate relaxation. Located in a sought-after community with convenient access to shopping, amenities, and top-rated schools, this exceptional home offers the perfect blend of space, style, and convenience. Don’t miss the opportunity to make it yours—schedule your private showing today!
Financial Considerations
Price:
$747,000
HOA Fee:
122
Tax Amount:
$5841.38
Price per SqFt:
$226.91
Tax Legal Description:
RIVERCHASE UNIT ONE PB 43 PG 108 LOT 49 OR 9320 PG 3098
Exterior Features
Lot Size:
9401
Lot Features:
Conservation Area, Cul-De-Sac
Waterfront:
No
Parking Spaces:
N/A
Parking:
Garage Door Opener, Oversized
Roof:
Shingle
Pool:
Yes
Pool Features:
In Ground, Lighting, Screen Enclosure
Interior Features
Bedrooms:
6
Bathrooms:
4
Heating:
Central, Electric
Cooling:
Central Air
Appliances:
Convection Oven, Dishwasher, Disposal, Dryer, Electric Water Heater, Exhaust Fan, Freezer, Range, Refrigerator, Touchless Faucet, Washer, Water Softener, Wine Refrigerator
Furnished:
No
Floor:
Ceramic Tile, Luxury Vinyl, Tile
Levels:
Two
Additional Features
Property Sub Type:
Single Family Residence
Style:
N/A
Year Built:
2005
Construction Type:
Stucco
Garage Spaces:
Yes
Covered Spaces:
N/A
Direction Faces:
South
Pets Allowed:
No
Special Condition:
None
Additional Features:
French Doors, Irrigation System, Private Mailbox, Rain Gutters, Sliding Doors
Additional Features 2:
Buyers agent to confirm any restrictions with the HOA
Map
- Address10109 SHOOTING STAR CT
Featured Properties