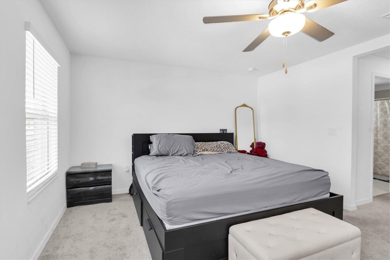
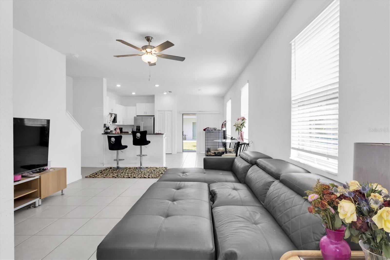
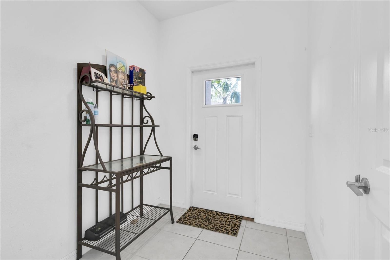
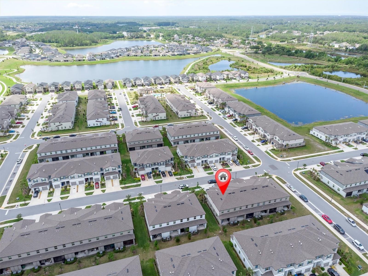
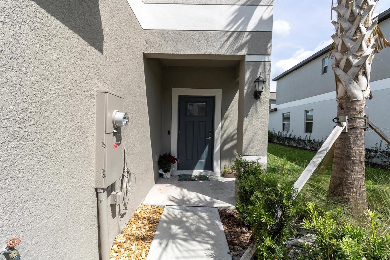
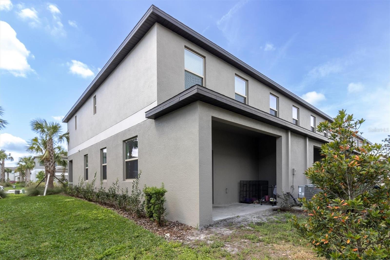
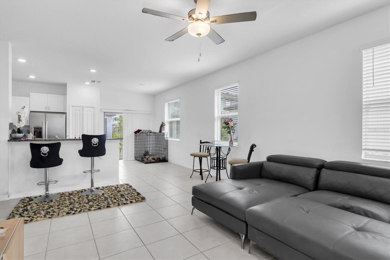
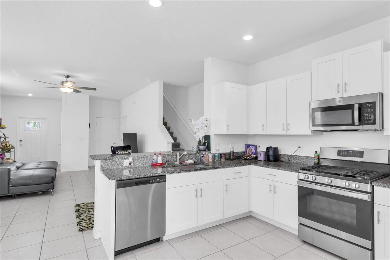
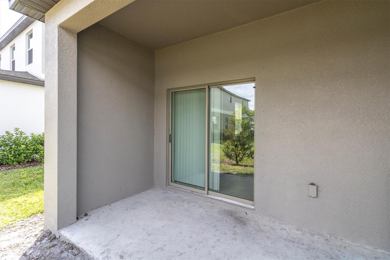
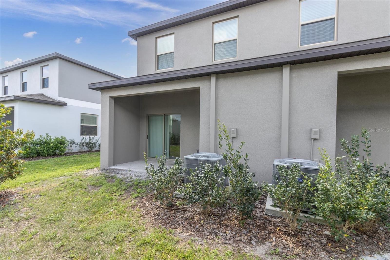
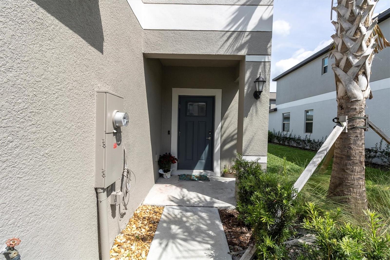
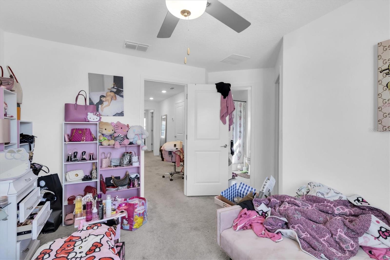
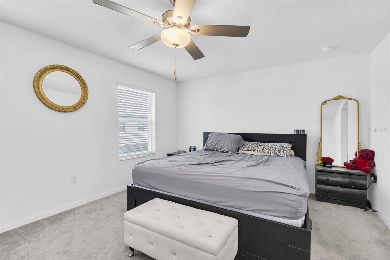
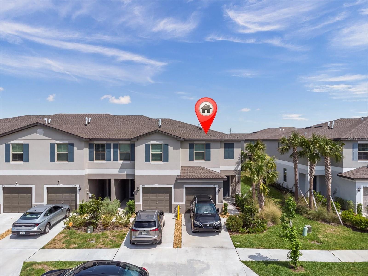
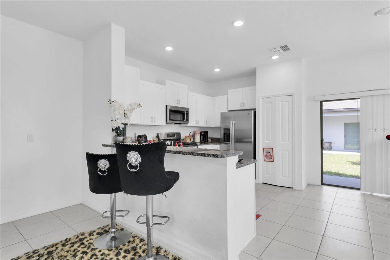
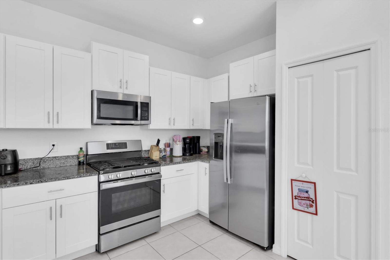
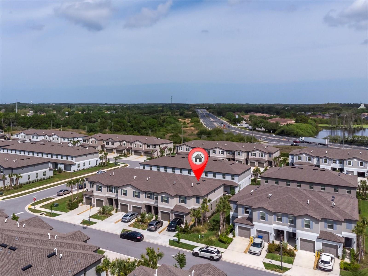
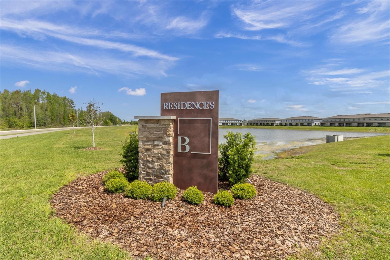
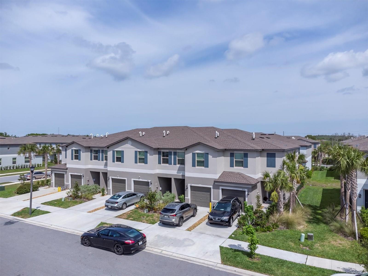
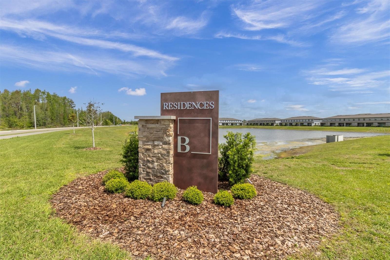
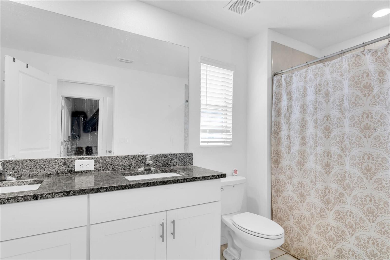
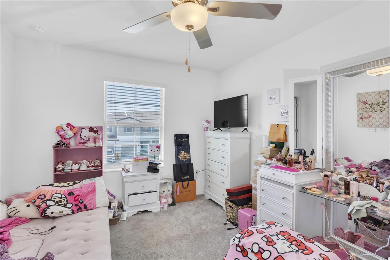

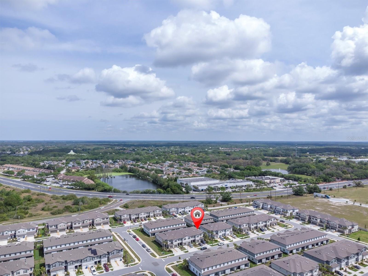
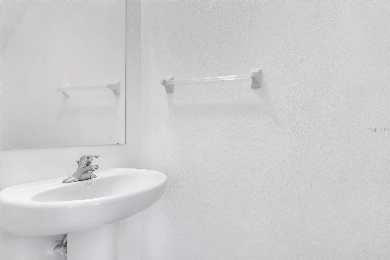
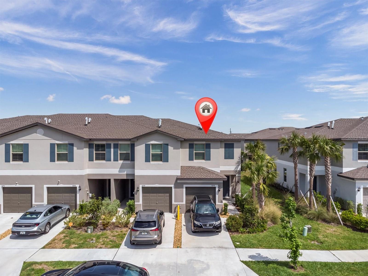
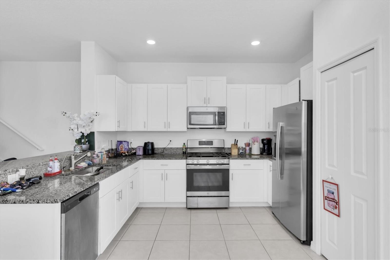
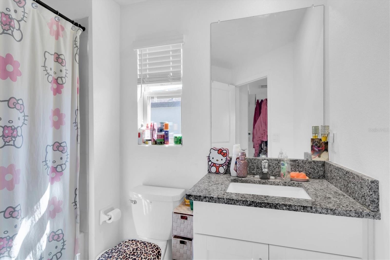
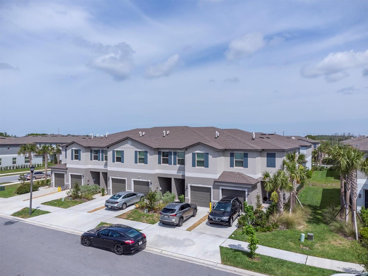
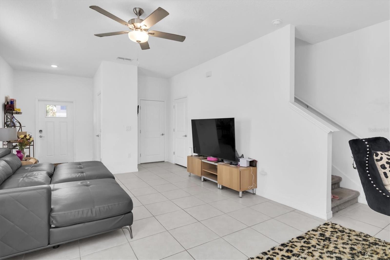
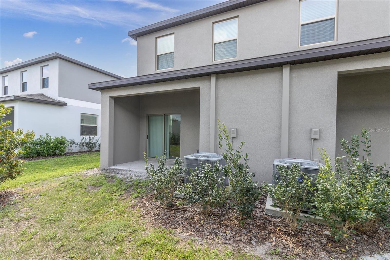
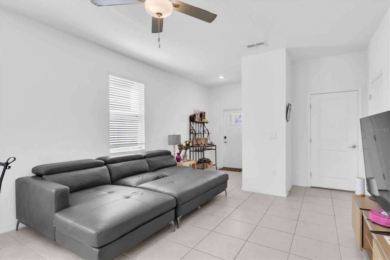
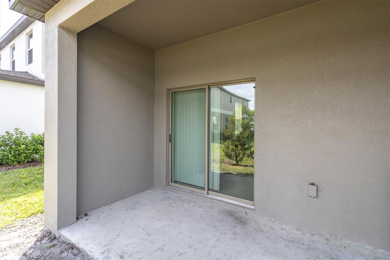
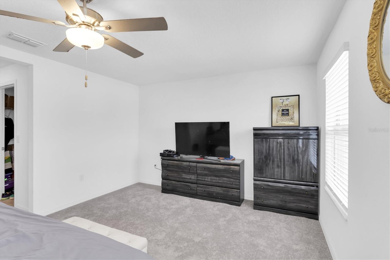
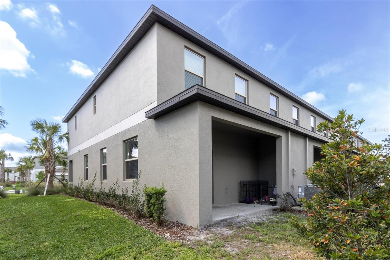

Active
8299 CRESCENT OAKS DR
$299,000
Features:
Property Details
Remarks
Welcome to this stylish and move-in-ready 2023-built townhome located in the highly desirable Bryant Square community in Trinity! This two-story, block-constructed home offers 2 spacious bedrooms, 2.5 bathrooms, and over 1,500 sq/ft of open living space. The main level features an open-concept floor plan with granite countertops, shaker-style cabinets, stainless steel appliances, a gas range, and a large pantry. Upstairs, you’ll find a convenient laundry room, two generously sized bedrooms—each with its own full bathroom and walk-in closet—and a versatile loft space perfect for a home office or second living area. Enjoy peace of mind with hurricane shutters, a tankless gas water heater, and energy-efficient construction. Located in Flood Zone X and close to top-rated schools, parks, shopping, dining, and Trinity Hospital. Bryant Square offers a resort-style pool, walking trails, and a welcoming community atmosphere. This one has it all—schedule your showing today!
Financial Considerations
Price:
$299,000
HOA Fee:
180
Tax Amount:
$5586.89
Price per SqFt:
$194.03
Tax Legal Description:
MITCHELL RANCH 54 WEST
Exterior Features
Lot Size:
2793
Lot Features:
N/A
Waterfront:
No
Parking Spaces:
N/A
Parking:
N/A
Roof:
Shingle
Pool:
No
Pool Features:
N/A
Interior Features
Bedrooms:
2
Bathrooms:
3
Heating:
Central
Cooling:
Central Air
Appliances:
Dishwasher, Microwave, Range, Refrigerator, Washer
Furnished:
No
Floor:
Carpet, Ceramic Tile
Levels:
Two
Additional Features
Property Sub Type:
Townhouse
Style:
N/A
Year Built:
2023
Construction Type:
Block
Garage Spaces:
Yes
Covered Spaces:
N/A
Direction Faces:
South
Pets Allowed:
No
Special Condition:
None
Additional Features:
Hurricane Shutters, Sidewalk, Sliding Doors, Storage
Additional Features 2:
Buyer to verify lease restrictions directly with HOA
Map
- Address8299 CRESCENT OAKS DR
Featured Properties