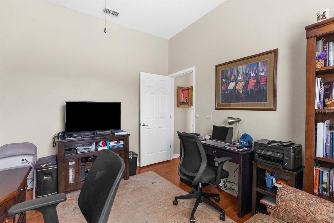
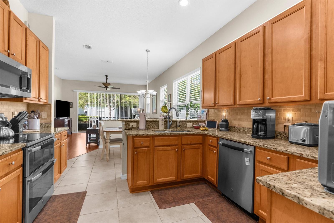
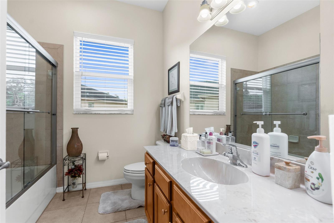
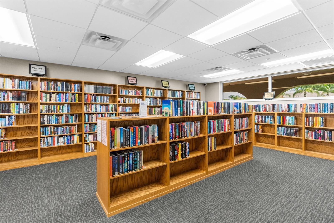
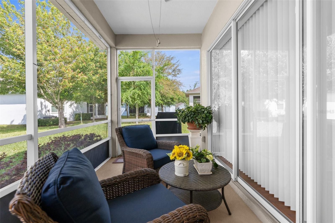
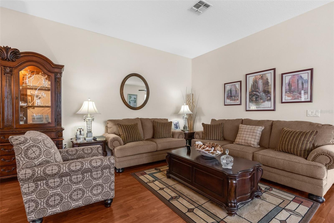
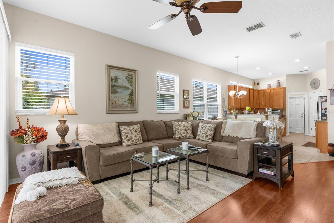
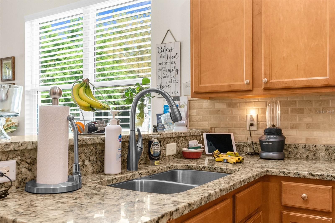
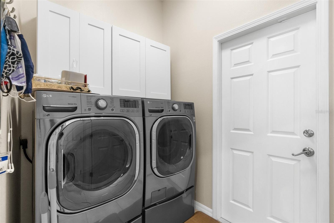
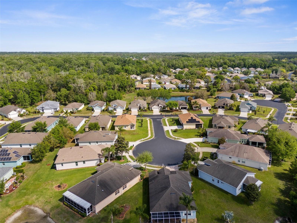
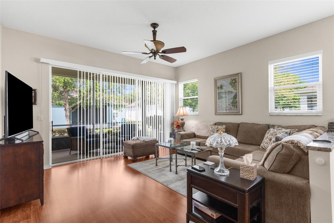
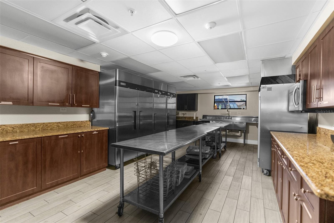
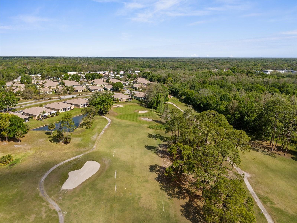
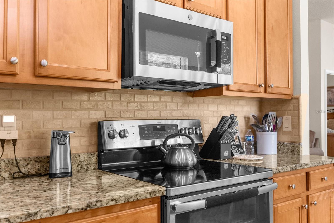
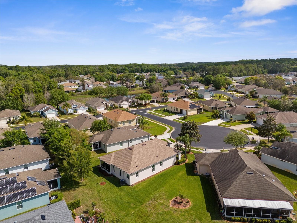
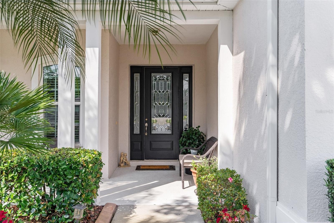
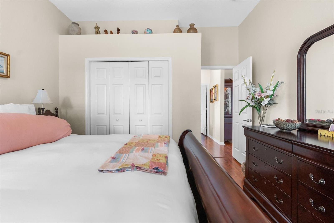
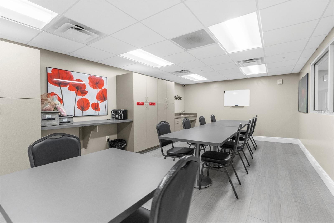
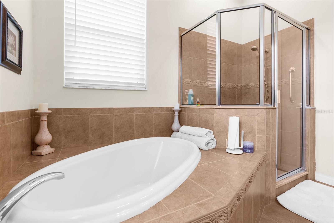
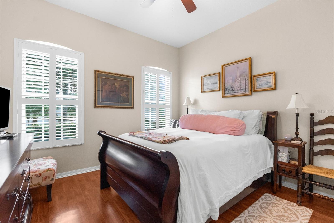
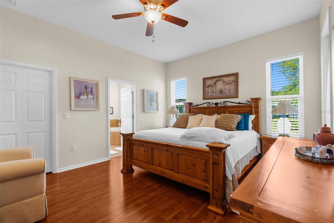
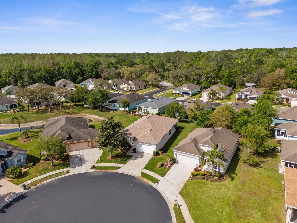
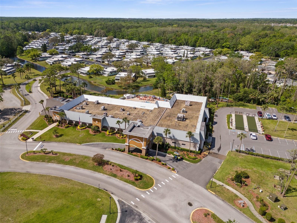
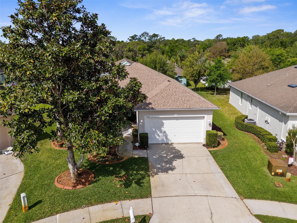
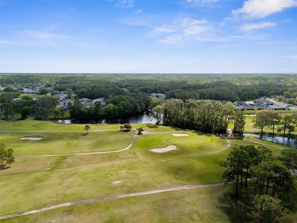
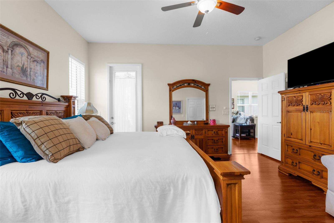
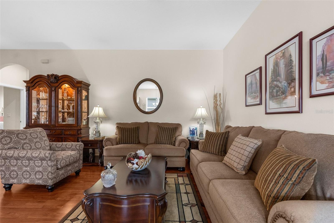
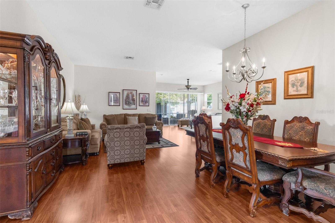
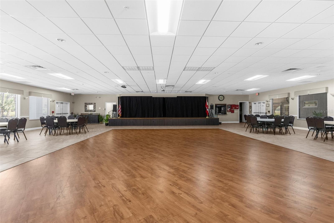
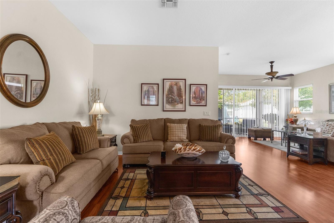
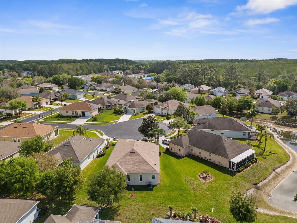
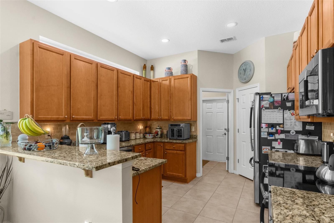
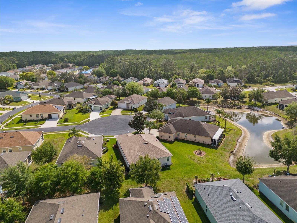
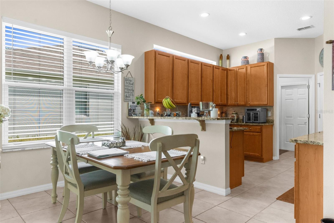
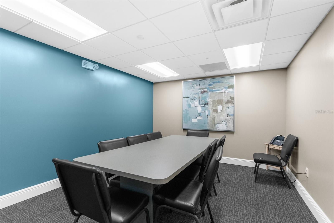
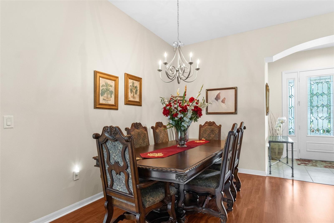
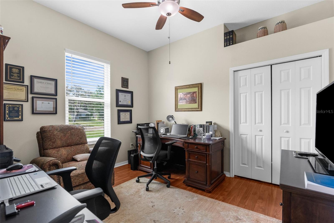
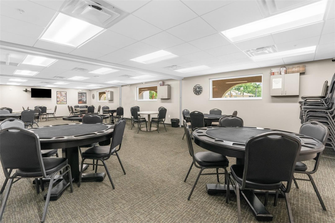
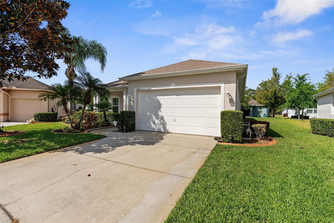
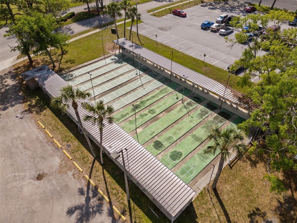
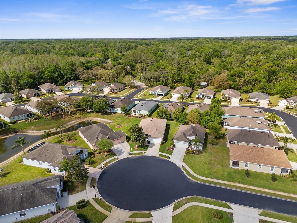
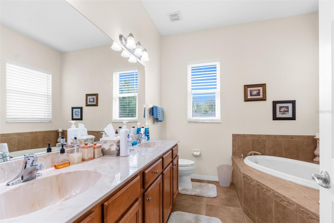
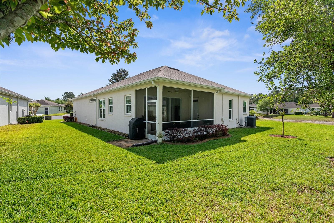
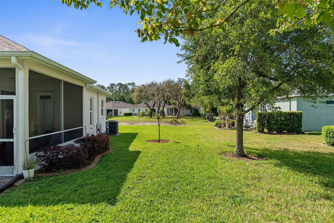
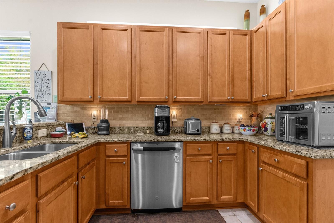
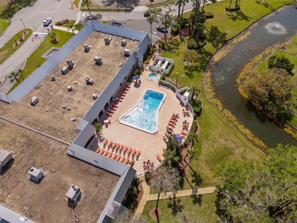
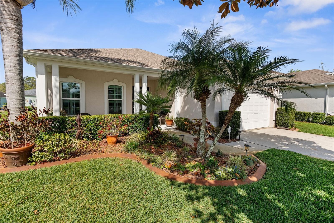
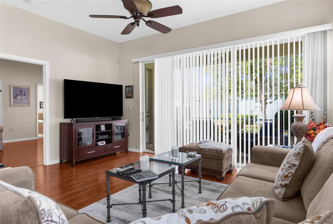
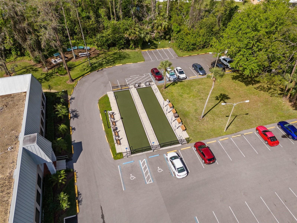
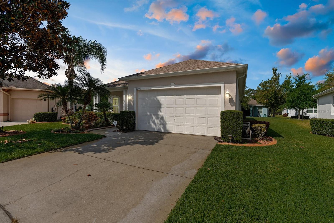
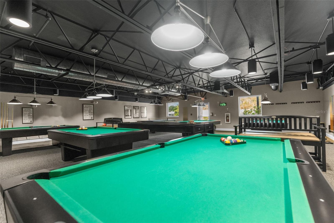
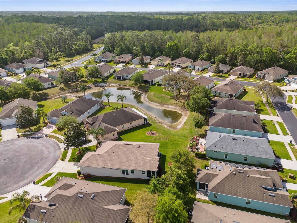
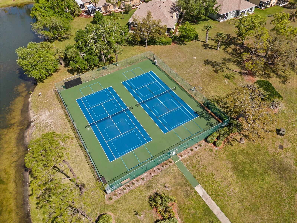
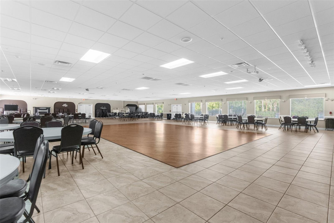
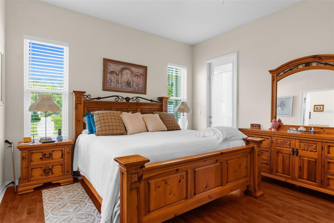
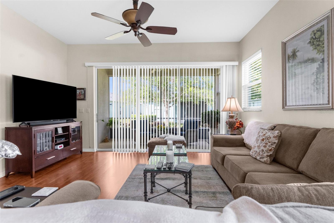
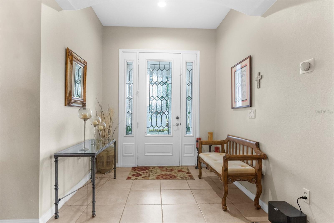
Active
11225 GODWIT CT
$369,000
Features:
Property Details
Remarks
Summertree, Gated, 55+ Golf Community. 3 Bedroom, 2 Bathroom, 2 Car Garage, 1862 sq ft. Cul-de-sac. Be prepared to be impressed as you walk up to the welcoming glass front door with two sidelights and expansive front porch. The permanent border frames the mature landscaping with a newly installed St. Augustine lawn. ROOF 2022. WINDOWS 2020. HVAC 2021. Hot Water Heater 2024. Water Softener 2025. The primary has a large walk-in-closet and en-suite bath. Primary has glass door to the screened lanai, split from secondary bedrooms allowing for privacy. The Primary bath has dual sinks, separate shower, & soaker tub. Living room has a large slider to the screened lanai. Kitchen is well appointed with newer stainless appliances, 42" cabinets, granite counters, eat-in-kitchen adjacent. Secondary bedrooms are off of the formal dining/Living space. No carpet in this property. Tile in wet areas and high quality laminate throughout the rest of the home. The garage has an additional space for storage or golf cart. This home has been well maintained! Community Pool Heated 86 degrees all year and hot tub 104 degrees. Clubhouse with gym, billiards room, library, tennis, pickleball, shuffleboard, with an active community calendar including Bingo, concerts, dances, Karaoke, Bunco, potlucks, Yoga, water aerobics. Lawn Care is included in HOA. Close proximity to Suncoast. Check out Matterport/Video attached.
Financial Considerations
Price:
$369,000
HOA Fee:
213
Tax Amount:
$202
Price per SqFt:
$198.17
Tax Legal Description:
SUMMERTREE PARCEL 3B PB 57 PG 117 LOT 53
Exterior Features
Lot Size:
8427
Lot Features:
N/A
Waterfront:
No
Parking Spaces:
N/A
Parking:
N/A
Roof:
Shingle
Pool:
No
Pool Features:
N/A
Interior Features
Bedrooms:
3
Bathrooms:
2
Heating:
Electric
Cooling:
Central Air
Appliances:
Dishwasher, Disposal, Electric Water Heater, Microwave, Range, Refrigerator, Water Softener
Furnished:
Yes
Floor:
Laminate, Tile
Levels:
One
Additional Features
Property Sub Type:
Single Family Residence
Style:
N/A
Year Built:
2006
Construction Type:
Block, Stucco
Garage Spaces:
Yes
Covered Spaces:
N/A
Direction Faces:
East
Pets Allowed:
No
Special Condition:
None
Additional Features:
Rain Gutters, Sidewalk
Additional Features 2:
Buyer/Buyers agent to verify leasing restrictions.
Map
- Address11225 GODWIT CT
Featured Properties